Entrée
Trier par :
Budget
Trier par:Populaires du jour
21 - 40 sur 55 photos
1 sur 3

This grand foyer is welcoming and inviting as your enter this country club estate.
Cette image montre un grand hall d'entrée traditionnel avec un mur gris, un sol en marbre, une porte double, une porte en verre, un sol blanc, boiseries et un plafond décaissé.
Cette image montre un grand hall d'entrée traditionnel avec un mur gris, un sol en marbre, une porte double, une porte en verre, un sol blanc, boiseries et un plafond décaissé.

Entry hall with inlay marble floor and raised panel led glass door
Cette image montre un vestibule traditionnel de taille moyenne avec un mur beige, un sol en marbre, une porte double, une porte en bois brun, un sol beige, un plafond à caissons et boiseries.
Cette image montre un vestibule traditionnel de taille moyenne avec un mur beige, un sol en marbre, une porte double, une porte en bois brun, un sol beige, un plafond à caissons et boiseries.
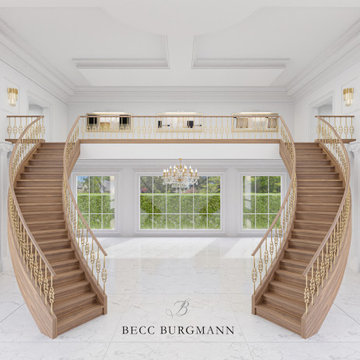
This entrance was designed with one intention, stop someone in their tracks and make them look up, down and side to side. When you can achieve this reaction, you’ve know you’ve designed a show stopping space. The detail and coordination of the marble floor with the extensive wall moulding, combine with the simple but striking lighting finishes, creates a fresh, character filled and inviting entry!
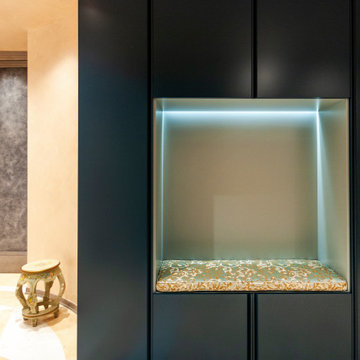
Inspiration pour un grand hall d'entrée design avec un mur rose, un sol en marbre, une porte simple, une porte blanche, un sol rose, un plafond décaissé et boiseries.
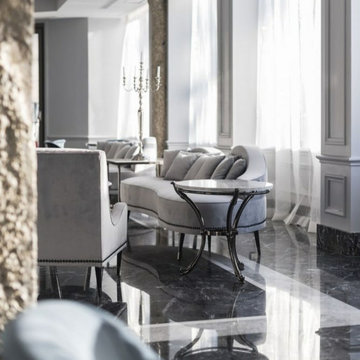
Reception luminosa con grandi pavimenti in marmo nero e bianco, boiserie su tutte le pareti. Arredo classico/moderno con tavolini in metallo e marmo bianco.
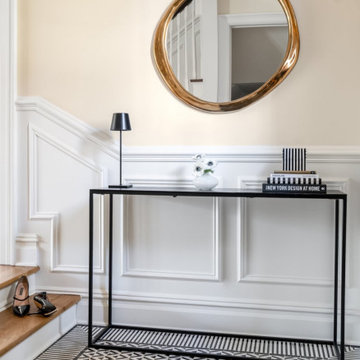
Idée de décoration pour une entrée tradition avec un sol en marbre, un sol noir et boiseries.
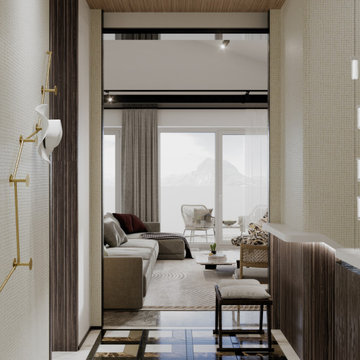
Ingresso accentuato da un pavimento in marmo posato a mosaico
Réalisation d'une entrée bohème avec un sol en marbre, un sol marron et boiseries.
Réalisation d'une entrée bohème avec un sol en marbre, un sol marron et boiseries.
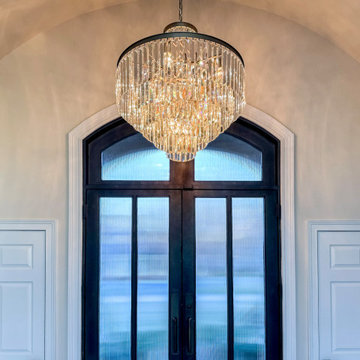
Réalisation d'un grand hall d'entrée design avec un mur beige, un sol en marbre, une porte double, une porte métallisée, un sol blanc, un plafond voûté et boiseries.
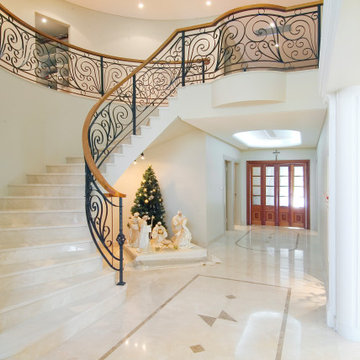
Inspiration pour une grande entrée avec un couloir, un mur beige, un sol en marbre, une porte double, une porte en bois brun, un sol beige, un plafond à caissons et boiseries.
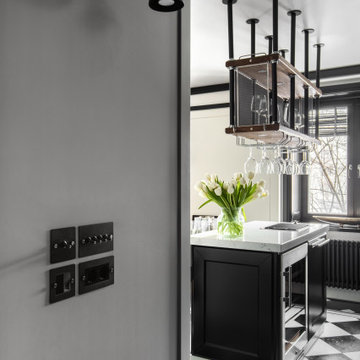
Из компактной прихожей открывается вид сразу и в гостиную и на кухню, благодаря чему концепция читается уже с порога. Черный мраморный пол переходит на кухню, где разбавляется белыми вставками, скользящий дневной свет проникает в глубину и выявляет формы предметов.
Центральный мебельный блок со стороны прихожей представляет собой продуманный шкаф для одежды с продуманной до мелочей функциональностью - выдвижной плинтус для размещения обуви, двухъярусная система развески с пантографом и ящички для аксессуаров - все элементы спроектированы персонально под образ жизни заказчика.
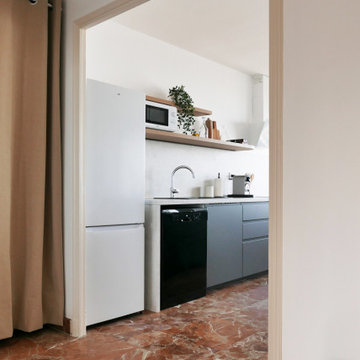
Dans le cadre d'un investissement locatif, j'ai accompagné ma cliente de A à Z dans la rénovation , l'optimisation et l'ameublement de cet appartement destiné à la colocation. Cette prestation clé en main possède une dimension financière importante car dans le cadre d'un investissement il faut veiller à respecter une certaine rentabilité. En plus de maîtriser au plus juste le cout des travaux et les postes de dépenses, le challenge résidait aussi dans la sélection des mobiliers et de la décoration pour créer l'effet coup de coeur. Propriétaires et locataires ravis : mission réussie !
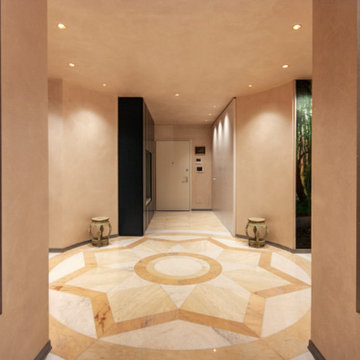
Idée de décoration pour un grand hall d'entrée design avec un mur rose, un sol en marbre, une porte simple, une porte blanche, un sol rose, un plafond décaissé et boiseries.
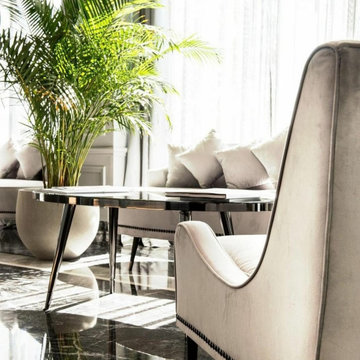
Reception luminosa con grandi pavimenti in marmo nero e bianco, boiserie su tutte le pareti. Arredo classico/moderno con tavolini in metallo e vetro fumè leggermente specchiato.
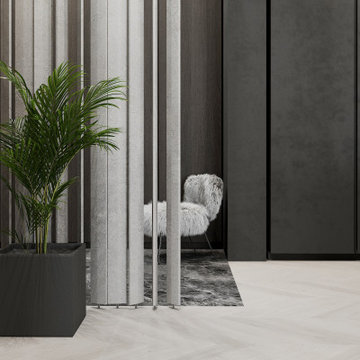
Exemple d'une entrée tendance avec un couloir, un mur noir, un sol en marbre, une porte simple, une porte noire, un sol gris, un plafond décaissé et boiseries.
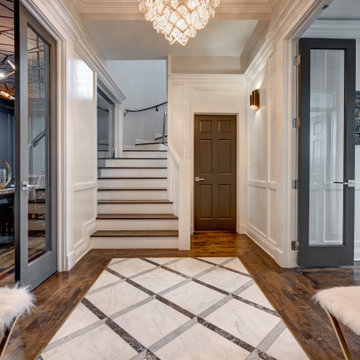
Aménagement d'un très grand hall d'entrée éclectique avec un mur blanc, un sol en marbre, un sol multicolore et boiseries.
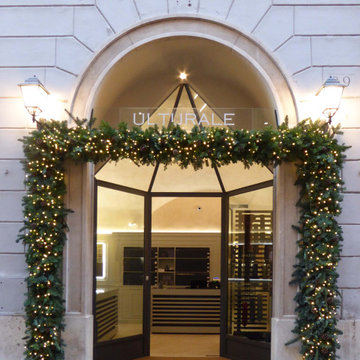
Una volta a botte che ci fa immergere immediatamente nella tradizione, ci invita ad attraversare l'ingresso formato da un'elegante vetrata tripartita, dall'insolita conformazione semi-esagonale.
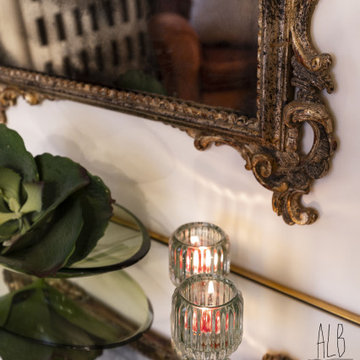
MOBILI ANTICHI DI RECUPERO CON SUPPELLETTILI MODERNE
CONSOLLE MODERNA
Exemple d'une petite entrée chic avec un mur blanc, un sol en marbre, une porte en bois foncé, un sol multicolore et boiseries.
Exemple d'une petite entrée chic avec un mur blanc, un sol en marbre, une porte en bois foncé, un sol multicolore et boiseries.
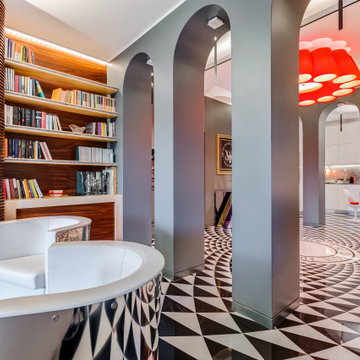
Soggiorno: boiserie in palissandro, camino a gas e TV 65". Pareti in grigio scuro al 6% di lucidità, finestre a profilo sottile, dalla grande capacit di isolamento acustico.
---
Living room: rosewood paneling, gas fireplace and 65 " TV. Dark gray walls (6% gloss), thin profile windows, providing high sound-insulation capacity.
---
Omaggio allo stile italiano degli anni Quaranta, sostenuto da impianti di alto livello.
---
A tribute to the Italian style of the Forties, supported by state-of-the-art tech systems.
---
Photographer: Luca Tranquilli
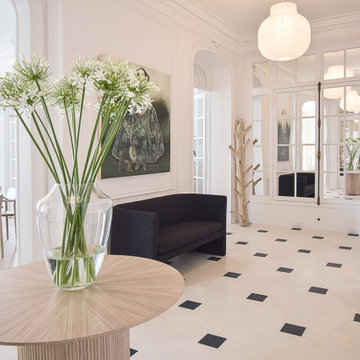
Inspiration pour un grand hall d'entrée design avec un mur blanc, un sol en marbre, une porte double, une porte blanche, un sol multicolore et boiseries.
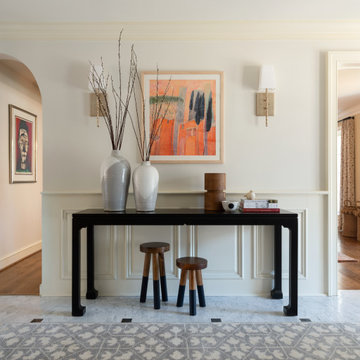
This traditional home in Villanova features Carrera marble and wood accents throughout, giving it a classic European feel. We completely renovated this house, updating the exterior, five bathrooms, kitchen, foyer, and great room. We really enjoyed creating a wine and cellar and building a separate home office, in-law apartment, and pool house.
Rudloff Custom Builders has won Best of Houzz for Customer Service in 2014, 2015 2016, 2017 and 2019. We also were voted Best of Design in 2016, 2017, 2018, 2019 which only 2% of professionals receive. Rudloff Custom Builders has been featured on Houzz in their Kitchen of the Week, What to Know About Using Reclaimed Wood in the Kitchen as well as included in their Bathroom WorkBook article. We are a full service, certified remodeling company that covers all of the Philadelphia suburban area. This business, like most others, developed from a friendship of young entrepreneurs who wanted to make a difference in their clients’ lives, one household at a time. This relationship between partners is much more than a friendship. Edward and Stephen Rudloff are brothers who have renovated and built custom homes together paying close attention to detail. They are carpenters by trade and understand concept and execution. Rudloff Custom Builders will provide services for you with the highest level of professionalism, quality, detail, punctuality and craftsmanship, every step of the way along our journey together.
Specializing in residential construction allows us to connect with our clients early in the design phase to ensure that every detail is captured as you imagined. One stop shopping is essentially what you will receive with Rudloff Custom Builders from design of your project to the construction of your dreams, executed by on-site project managers and skilled craftsmen. Our concept: envision our client’s ideas and make them a reality. Our mission: CREATING LIFETIME RELATIONSHIPS BUILT ON TRUST AND INTEGRITY.
Photo Credit: Jon Friedrich Photography
Design Credit: PS & Daughters
2