Idées déco d'entrées avec un sol en marbre et différents habillages de murs
Trier par :
Budget
Trier par:Populaires du jour
41 - 60 sur 278 photos
1 sur 3

Cette photo montre un grand hall d'entrée chic en bois avec un mur blanc, un sol en marbre, une porte double, une porte blanche, un sol gris et un plafond voûté.
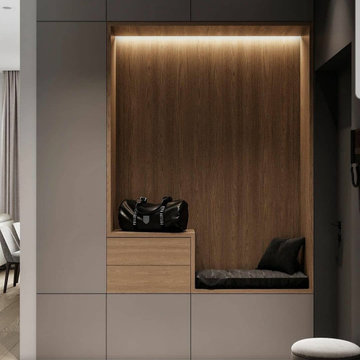
Kitchen & Living open space con predominanza di colore grigio, che da un carattere elegante all'ambiente.
i dettagli in legno inseriti danno calore allo spazio interessato, bilanciando perfettamente lo studio cromatico.
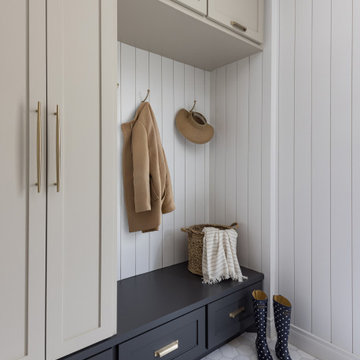
Réalisation d'une entrée tradition avec un mur blanc, un sol en marbre et du lambris de bois.
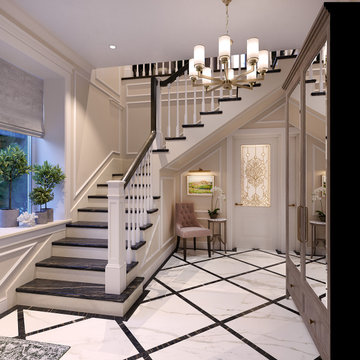
3d interior rendering of a traditional-style staircase with two colored marble for treads and risers.
Réalisation d'un hall d'entrée tradition de taille moyenne avec un mur beige, un sol en marbre, une porte simple, une porte en verre, un sol multicolore et du lambris.
Réalisation d'un hall d'entrée tradition de taille moyenne avec un mur beige, un sol en marbre, une porte simple, une porte en verre, un sol multicolore et du lambris.
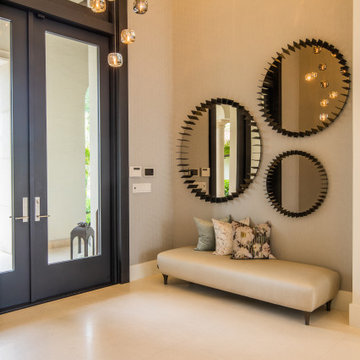
Exemple d'un hall d'entrée tendance de taille moyenne avec un mur beige, un sol en marbre, une porte double, une porte noire, un sol beige, du papier peint et un plafond à caissons.
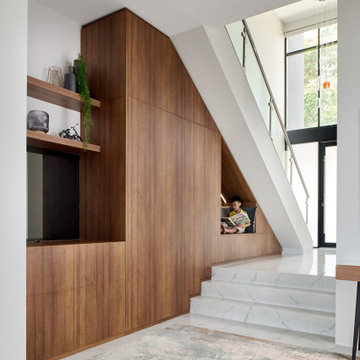
Tailored bespoke furniture beautifully integrated into our clients family home's entrance
Idée de décoration pour une grande entrée design avec un vestiaire, un mur blanc, un sol en marbre, une porte pivot, une porte noire, un sol blanc, un plafond voûté et un mur en parement de brique.
Idée de décoration pour une grande entrée design avec un vestiaire, un mur blanc, un sol en marbre, une porte pivot, une porte noire, un sol blanc, un plafond voûté et un mur en parement de brique.
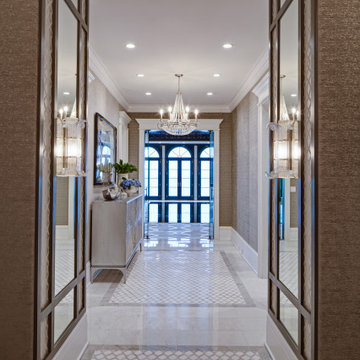
Vestibule at the base of an underground staircase which connects the main house and the pool house. This space features marble mosaic tile inlays, upholstered walls, and is accented with crystal chandeliers and sconces.
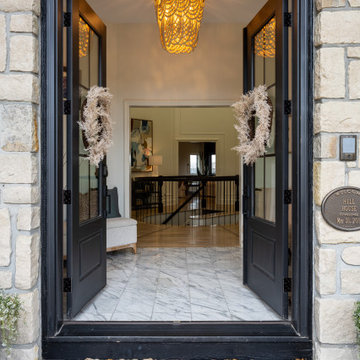
Réalisation d'une porte d'entrée tradition de taille moyenne avec un mur blanc, un sol en marbre, une porte double, une porte noire, un sol multicolore, un plafond voûté et boiseries.
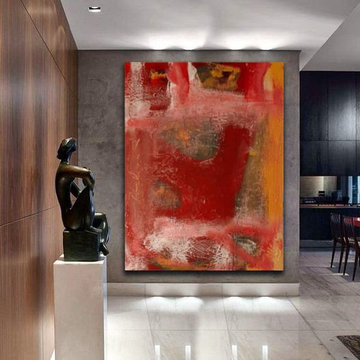
Free-flowing stream of consciousness expression.
Aménagement d'une grande entrée contemporaine avec un couloir, un mur gris, un sol en marbre, une porte double, une porte en bois foncé, un sol blanc, un plafond voûté et du lambris.
Aménagement d'une grande entrée contemporaine avec un couloir, un mur gris, un sol en marbre, une porte double, une porte en bois foncé, un sol blanc, un plafond voûté et du lambris.

-Renovation of waterfront high-rise residence
-To contrast with sunny environment and light pallet typical of beach homes, we darken and create drama in the elevator lobby, foyer and gallery
-For visual unity, the three contiguous passageways employ coffee-stained wood walls accented with horizontal brass bands, but they're differentiated using unique floors and ceilings
-We design and fabricate glass paneled, double entry doors in unit’s innermost area, the elevator lobby, making doors fire-rated to satisfy necessary codes
-Doors eight glass panels allow natural light to filter from outdoors into core of the building
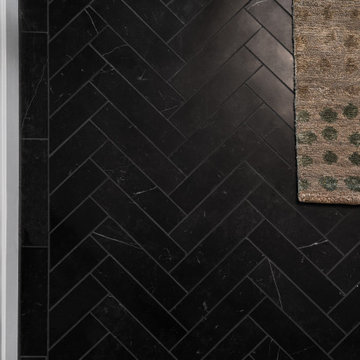
Upon entering the condo, a high-gloss finish on the molded entryway presents a sleek, modern aesthetic, characteristic of a New York City luxury condo. This is combined with marble tile in a chevron style pattern.
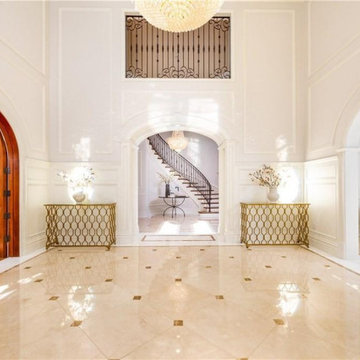
Inlaid Marble Floors. Custom Arched Alder Wood Doors. Custom Moldings & Paneling & ironwork throughout the home. Double height coffered ceilings. The view is from the main foyer to the stair hall. Living room on the right, the library study is on the left.
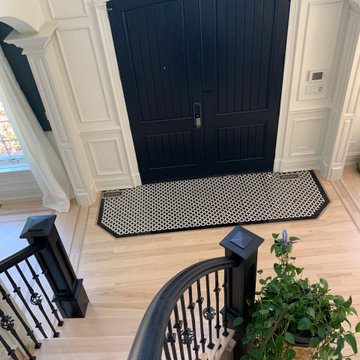
Entry remodeling of oak floors, white and black mosaic tiles, stair railing color, double door, and white walls.
Cette photo montre un grand hall d'entrée chic avec un mur blanc, un sol en marbre, une porte noire, une porte double et boiseries.
Cette photo montre un grand hall d'entrée chic avec un mur blanc, un sol en marbre, une porte noire, une porte double et boiseries.
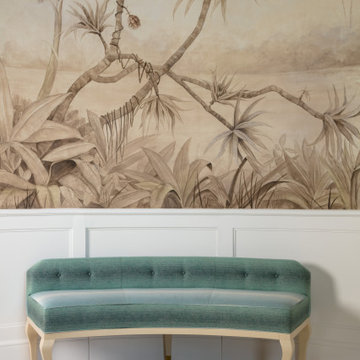
Aménagement d'un hall d'entrée bord de mer de taille moyenne avec un mur beige, un sol en marbre, une porte marron, un sol beige et boiseries.
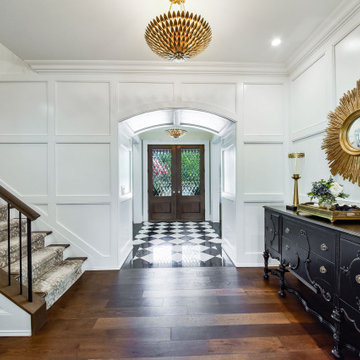
Cette photo montre un hall d'entrée chic de taille moyenne avec un mur blanc, un sol en marbre, une porte double, une porte en bois foncé, un sol noir et boiseries.
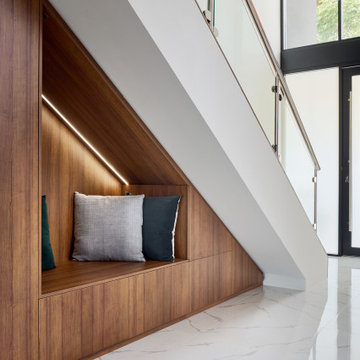
A bold entrance into this home.....
Bespoke custom joinery integrated nicely under the stairs
Idées déco pour une grande entrée contemporaine avec un vestiaire, un mur blanc, un sol en marbre, une porte pivot, une porte noire, un sol blanc, un plafond voûté et un mur en parement de brique.
Idées déco pour une grande entrée contemporaine avec un vestiaire, un mur blanc, un sol en marbre, une porte pivot, une porte noire, un sol blanc, un plafond voûté et un mur en parement de brique.
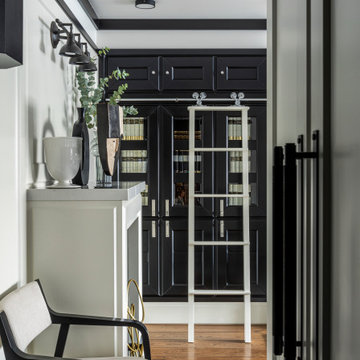
Из компактной прихожей открывается вид сразу и в гостиную и на кухню, благодаря чему концепция читается уже с порога. Черный мраморный пол переходит на кухню, где разбавляется белыми вставками, скользящий дневной свет проникает в глубину и выявляет формы предметов.
Центральный мебельный блок со стороны прихожей представляет собой продуманный шкаф для одежды с продуманной до мелочей функциональностью - выдвижной плинтус для размещения обуви, двухъярусная система развески с пантографом и ящички для аксессуаров - все элементы спроектированы персонально под образ жизни заказчика.
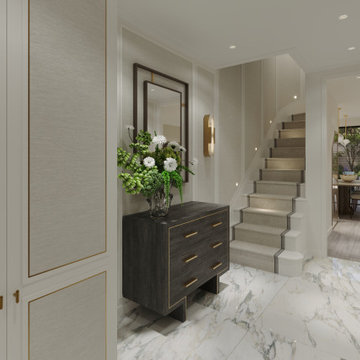
Cette photo montre une entrée chic de taille moyenne avec un couloir, un mur beige, un sol en marbre, une porte simple, une porte noire, un sol blanc et du lambris.
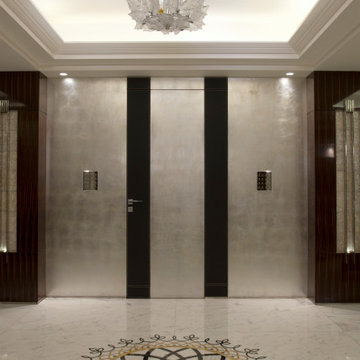
Cette image montre un grand hall d'entrée design avec un mur multicolore, un sol en marbre, une porte simple, une porte en bois foncé, un sol blanc, un plafond décaissé et du lambris.
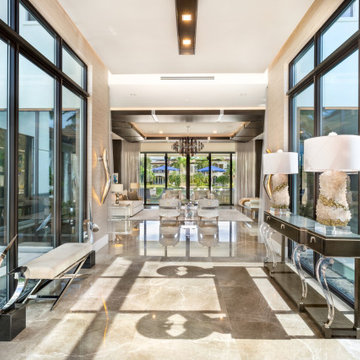
Entry foyer
Exemple d'un grand hall d'entrée moderne avec un mur gris, un sol en marbre, une porte double, une porte en bois foncé, un sol beige, un plafond décaissé et du papier peint.
Exemple d'un grand hall d'entrée moderne avec un mur gris, un sol en marbre, une porte double, une porte en bois foncé, un sol beige, un plafond décaissé et du papier peint.
Idées déco d'entrées avec un sol en marbre et différents habillages de murs
3