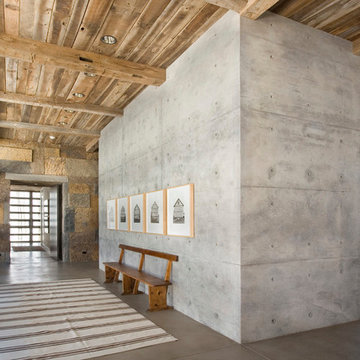Idées déco d'entrées avec un sol en marbre et sol en béton ciré
Trier par :
Budget
Trier par:Populaires du jour
101 - 120 sur 11 944 photos
1 sur 3
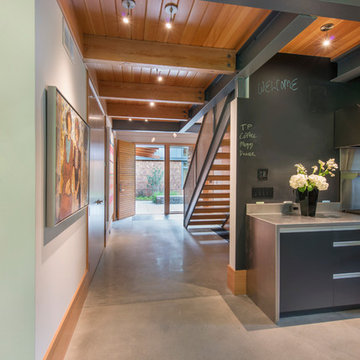
This house is discreetly tucked into its wooded site in the Mad River Valley near the Sugarbush Resort in Vermont. The soaring roof lines complement the slope of the land and open up views though large windows to a meadow planted with native wildflowers. The house was built with natural materials of cedar shingles, fir beams and native stone walls. These materials are complemented with innovative touches including concrete floors, composite exterior wall panels and exposed steel beams. The home is passively heated by the sun, aided by triple pane windows and super-insulated walls.
Photo by: Nat Rea Photography
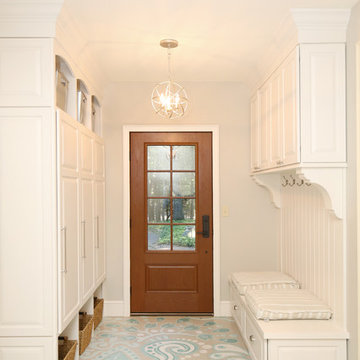
Our design transformed a dark, unfinished breezeway into a bright, beautiful and highly functional space for a family of five. The homeowners wanted to keep the remodel within the existing space, which seemed like a challenge given it was made up of 4 doors, including 2 large sliders and a window.
We removed by sliding doors and replaced one with a new glass front door that became the main entry from the outside of the home. The removal of these doors along with the window allowed us to place six lockers, a command center and a bench in the space. The old heavy door that used to lead from the breezeway into the house was removed and became an open doorway. The removal of this door makes the mudroom feel like part of the home and the adjacent kitchen even feels larger.
Instead of tiling the floor, it was hand-painted with a custom paisley design in a bright turquoise color and coated multiple times with a clear epoxy coat for durability.
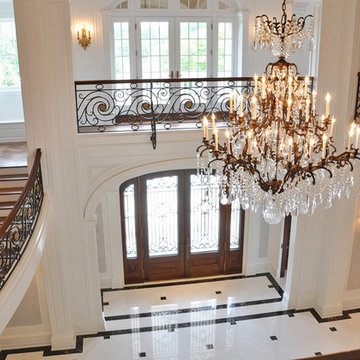
Idées déco pour un grand hall d'entrée classique avec un mur beige, un sol en marbre, une porte double, une porte en bois brun et un sol blanc.
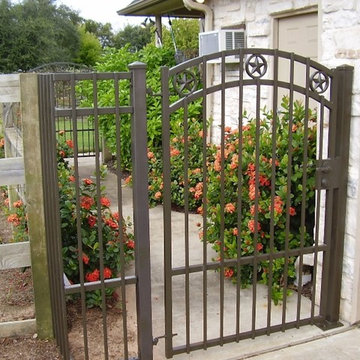
Idée de décoration pour une grande porte d'entrée avec sol en béton ciré et une porte simple.
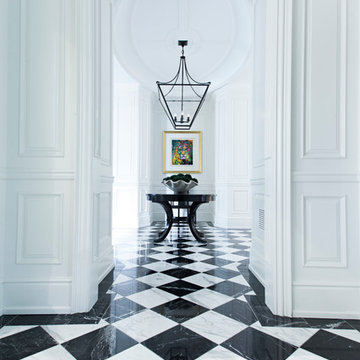
Inspiration pour un hall d'entrée traditionnel avec un mur blanc, un sol en marbre et un sol multicolore.
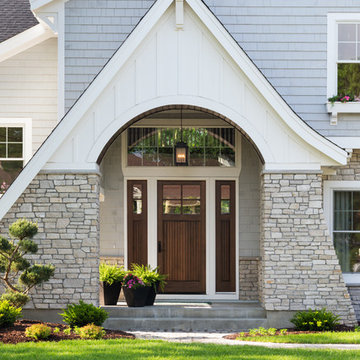
Artisan Home Tour, June 7-15th, 2014
Home #9 by Traditions by Donnay Homes
Jim Kruger, LandMark Photography
http://www.ArtisanHomeTour.org
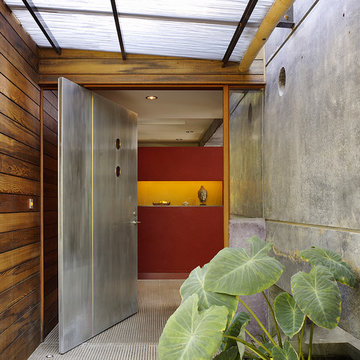
Fu-Tung Cheng, CHENG Design
• Front Pivot Door, House 6 concrete and wood home
House 6, is Cheng Design’s sixth custom home project, was redesigned and constructed from top-to-bottom. The project represents a major career milestone thanks to the unique and innovative use of concrete, as this residence is one of Cheng Design’s first-ever ‘hybrid’ structures, constructed as a combination of wood and concrete.
Photography: Matthew Millman

Front yard entry. Photo by Clark Dugger
Idée de décoration pour une petite porte d'entrée méditerranéenne avec une porte double, une porte en bois brun, un mur blanc, sol en béton ciré et un sol gris.
Idée de décoration pour une petite porte d'entrée méditerranéenne avec une porte double, une porte en bois brun, un mur blanc, sol en béton ciré et un sol gris.
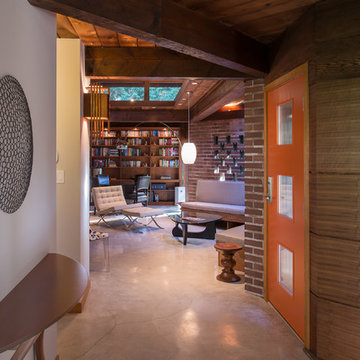
Inspiration pour une petite porte d'entrée vintage avec un mur multicolore, sol en béton ciré, une porte simple, une porte orange et un sol gris.
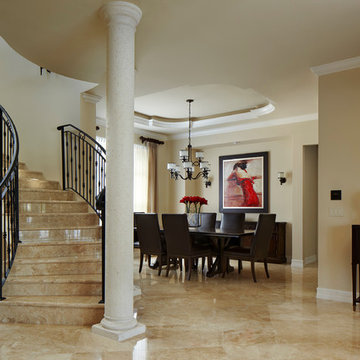
Réalisation d'un grand hall d'entrée méditerranéen avec un mur blanc, un sol en marbre, une porte double et une porte en bois foncé.
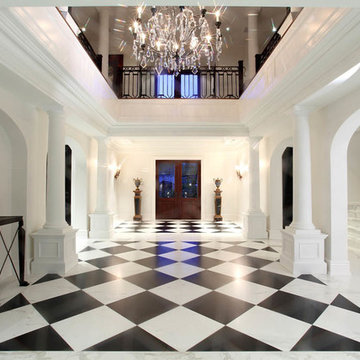
Entrance foyer with two story atrium, crystal chandeliers, high contrast black and white marble floors, white marble columns, heavy wood front doors, medium wood stain with high gloss finish. White marble stairs and black custom railing.
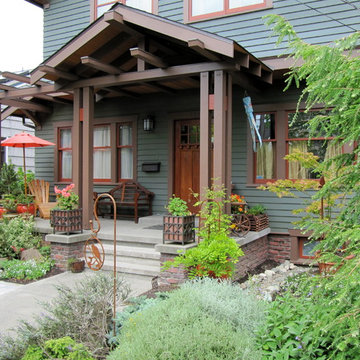
New porch is big enough for seating. Entry is covered but open above windows for more light. Like many bungalow era porches we embellished it with extra care and detail. Tops of exposed beams are capped. Lamp black was used to tone-down concrete and mortar, just as builders did 100 years ago!

Sometimes, the smallest projects are the most rewarding. I designed this small front porch for a client in Fort Mitchell, KY. My client lived for years with a ragged front porch and awning embarrassed by her front entry. We refurbished and extended the concrete stoop, added a new hand rail, and most importantly a new covered entry. The design enhances the architecture of the house welcoming guests and keeping them dry. Pictures By: Ashli Slawter
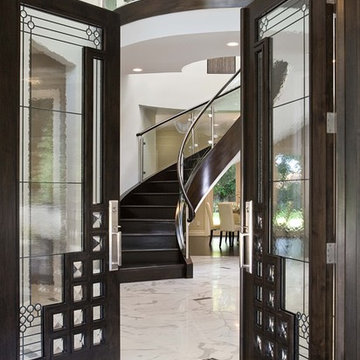
Aménagement d'une entrée classique avec une porte double, une porte en verre et un sol en marbre.
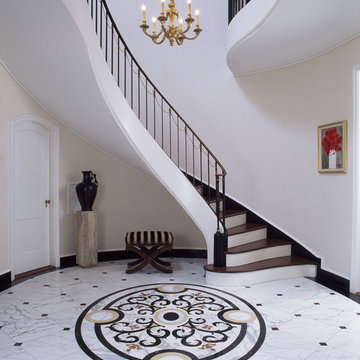
photo by Gridley & Graves
Réalisation d'un très grand hall d'entrée tradition avec un mur beige et un sol en marbre.
Réalisation d'un très grand hall d'entrée tradition avec un mur beige et un sol en marbre.
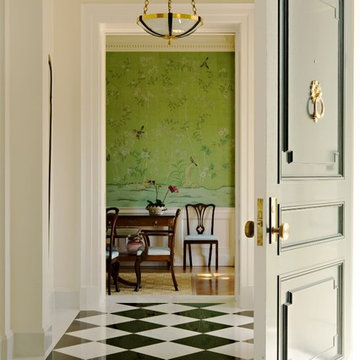
(Photo Credit: Karyn Millet)
Aménagement d'une entrée classique avec un mur beige, une porte simple, un sol en marbre et un sol multicolore.
Aménagement d'une entrée classique avec un mur beige, une porte simple, un sol en marbre et un sol multicolore.
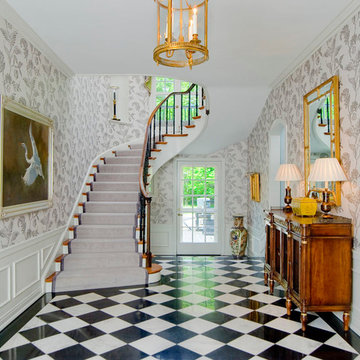
Photo Credit: Vince Lupo, Interiors: Michael Hall of Hall & Co.
Réalisation d'un hall d'entrée tradition avec un mur blanc, une porte simple, une porte en verre, un sol en marbre et un sol multicolore.
Réalisation d'un hall d'entrée tradition avec un mur blanc, une porte simple, une porte en verre, un sol en marbre et un sol multicolore.

The cantilevered roof draws the eye outward toward an expansive patio and garden, replete with evergreen trees and blooming flowers. An inviting lawn, playground, and pool provide the perfect environment to play together and create lasting memories.
Idées déco d'entrées avec un sol en marbre et sol en béton ciré
6

