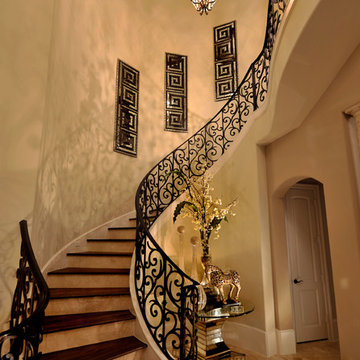Idées déco d'entrées avec un sol en travertin et tomettes au sol
Trier par :
Budget
Trier par:Populaires du jour
81 - 100 sur 3 371 photos
1 sur 3
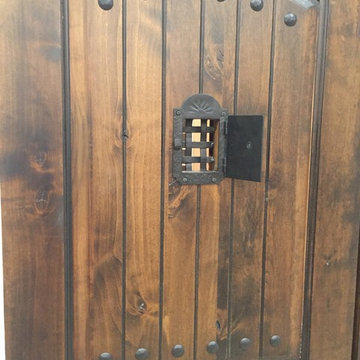
Custom Speakeasy Sliding Doors
Réalisation d'une entrée chalet de taille moyenne avec un sol en travertin et un mur noir.
Réalisation d'une entrée chalet de taille moyenne avec un sol en travertin et un mur noir.
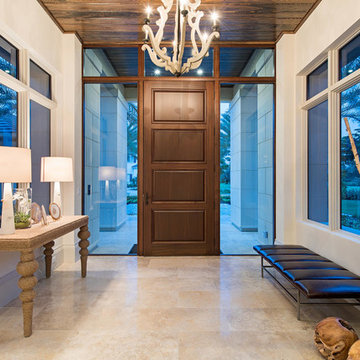
Cette image montre une très grande porte d'entrée traditionnelle avec un mur blanc, un sol en travertin, une porte simple et une porte en bois brun.
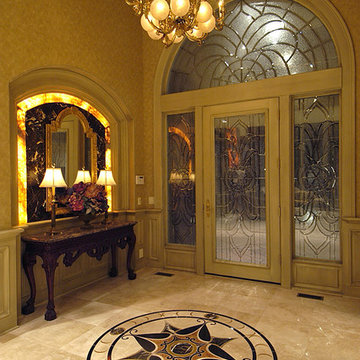
Home built by Arjay Builders Inc.
Idées déco pour un très grand hall d'entrée classique avec un mur beige, un sol en travertin, une porte simple et une porte en verre.
Idées déco pour un très grand hall d'entrée classique avec un mur beige, un sol en travertin, une porte simple et une porte en verre.
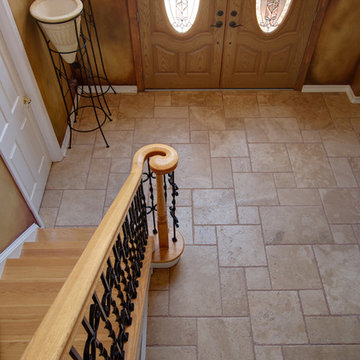
Patara Medium brushed and chiseled travertine tiles. Visit www.stone-mart.com or call (813) 885-6900 for more information.
Inspiration pour une entrée traditionnelle avec un sol en travertin et une porte en bois brun.
Inspiration pour une entrée traditionnelle avec un sol en travertin et une porte en bois brun.
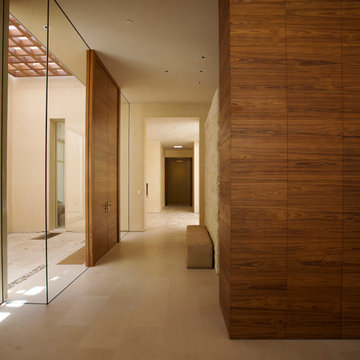
The front entry has modern double doors combined with large sheets of tempered glass. The entry hall is clean and spare to highlight the building materials.
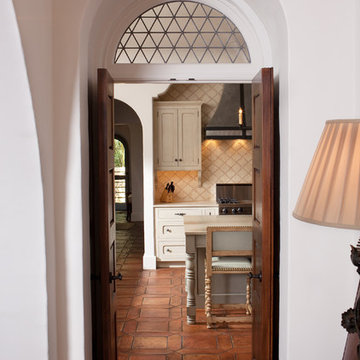
Idées déco pour une entrée méditerranéenne avec une porte double, une porte en bois foncé et tomettes au sol.
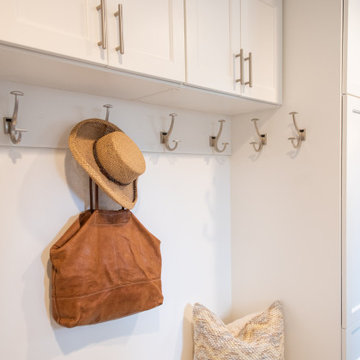
This cottage style mudroom in all white gives ample storage just as you walk in the door. It includes a counter to drop off groceries, a bench with shoe storage below, and multiple large coat hooks for hats, jackets, and handbags. The design also includes deep cabinets to store those unsightly bulk items.
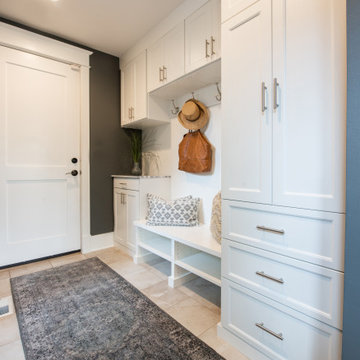
This cottage style mudroom in all white gives ample storage just as you walk in the door. It includes a counter to drop off groceries, a bench with shoe storage below, and multiple large coat hooks for hats, jackets, and handbags. The design also includes deep cabinets to store those unsightly bulk items.
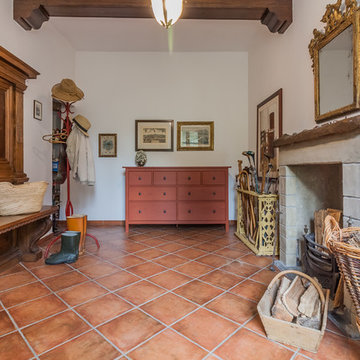
Idées déco pour un hall d'entrée classique avec un mur blanc, tomettes au sol et un sol rouge.

A young family with a wooded, triangular lot in Ipswich, Massachusetts wanted to take on a highly creative, organic, and unrushed process in designing their new home. The parents of three boys had contemporary ideas for living, including phasing the construction of different structures over time as the kids grew so they could maximize the options for use on their land.
They hoped to build a net zero energy home that would be cozy on the very coldest days of winter, using cost-efficient methods of home building. The house needed to be sited to minimize impact on the land and trees, and it was critical to respect a conservation easement on the south border of the lot.
Finally, the design would be contemporary in form and feel, but it would also need to fit into a classic New England context, both in terms of materials used and durability. We were asked to honor the notions of “surprise and delight,” and that inspired everything we designed for the family.
The highly unique home consists of a three-story form, composed mostly of bedrooms and baths on the top two floors and a cross axis of shared living spaces on the first level. This axis extends out to an oversized covered porch, open to the south and west. The porch connects to a two-story garage with flex space above, used as a guest house, play room, and yoga studio depending on the day.
A floor-to-ceiling ribbon of glass wraps the south and west walls of the lower level, bringing in an abundance of natural light and linking the entire open plan to the yard beyond. The master suite takes up the entire top floor, and includes an outdoor deck with a shower. The middle floor has extra height to accommodate a variety of multi-level play scenarios in the kids’ rooms.
Many of the materials used in this house are made from recycled or environmentally friendly content, or they come from local sources. The high performance home has triple glazed windows and all materials, adhesives, and sealants are low toxicity and safe for growing kids.
Photographer credit: Irvin Serrano
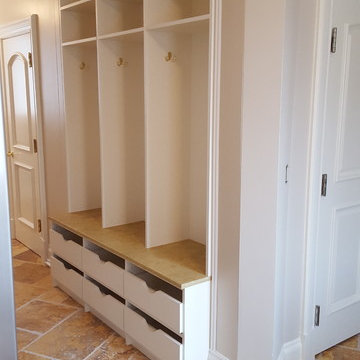
Beautiful built in Mud Room Section. This was built into this area and then custom walls were put in to give it the complete built in look. Countertop to match the flooring that was there and scoop drawers for the kids to store their items.
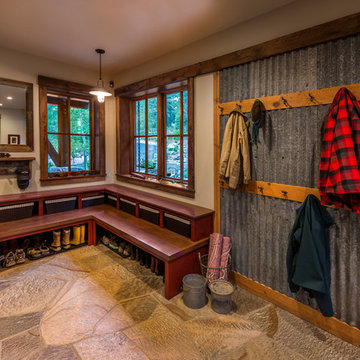
Cette image montre une entrée chalet de taille moyenne avec un vestiaire, un mur beige, un sol en travertin et un sol beige.
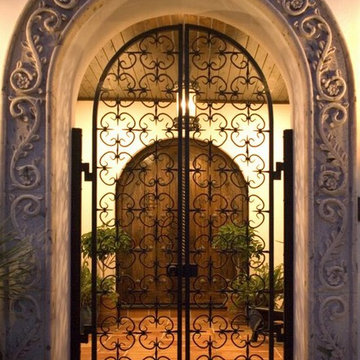
Réalisation d'une grande entrée méditerranéenne avec un mur beige, tomettes au sol, une porte double, une porte en bois foncé et un sol marron.
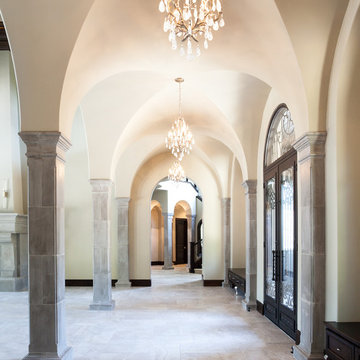
Kat Alves
Aménagement d'une entrée méditerranéenne avec un couloir, un mur blanc, un sol en travertin, une porte double et une porte en verre.
Aménagement d'une entrée méditerranéenne avec un couloir, un mur blanc, un sol en travertin, une porte double et une porte en verre.
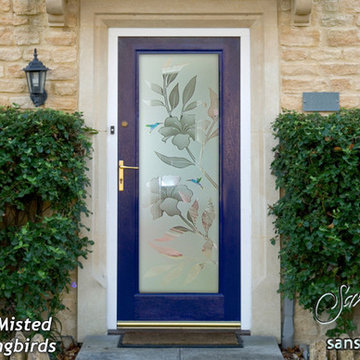
Glass Front Doors, Entry Doors that Make a Statement! Your front door is your home's initial focal point and glass doors by Sans Soucie with frosted, etched glass designs create a unique, custom effect while providing privacy AND light thru exquisite, quality designs! Available any size, all glass front doors are custom made to order and ship worldwide at reasonable prices. Exterior entry door glass will be tempered, dual pane (an equally efficient single 1/2" thick pane is used in our fiberglass doors). Selling both the glass inserts for front doors as well as entry doors with glass, Sans Soucie art glass doors are available in 8 woods and Plastpro fiberglass in both smooth surface or a grain texture, as a slab door or prehung in the jamb - any size. From simple frosted glass effects to our more extravagant 3D sculpture carved, painted and stained glass .. and everything in between, Sans Soucie designs are sandblasted different ways creating not only different effects, but different price levels. The "same design, done different" - with no limit to design, there's something for every decor, any style. The privacy you need is created without sacrificing sunlight! Price will vary by design complexity and type of effect: Specialty Glass and Frosted Glass. Inside our fun, easy to use online Glass and Entry Door Designer, you'll get instant pricing on everything as YOU customize your door and glass! When you're all finished designing, you can place your order online! We're here to answer any questions you have so please call (877) 331-339 to speak to a knowledgeable representative! Doors ship worldwide at reasonable prices from Palm Desert, California with delivery time ranges between 3-8 weeks depending on door material and glass effect selected. (Doug Fir or Fiberglass in Frosted Effects allow 3 weeks, Specialty Woods and Glass [2D, 3D, Leaded] will require approx. 8 weeks).
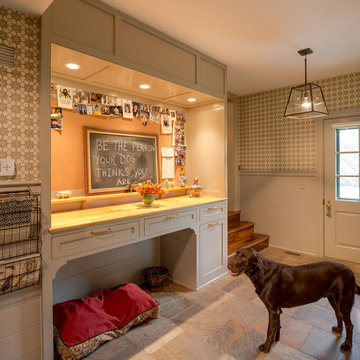
angle eye photography
Inspiration pour une grande entrée traditionnelle avec un vestiaire, un mur beige, un sol en travertin et une porte simple.
Inspiration pour une grande entrée traditionnelle avec un vestiaire, un mur beige, un sol en travertin et une porte simple.
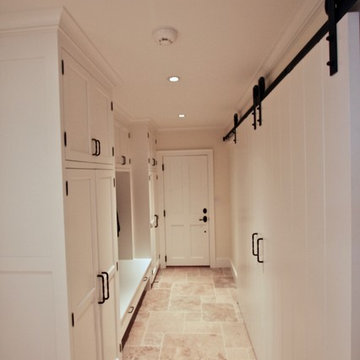
Exemple d'une entrée chic de taille moyenne avec un vestiaire, un mur jaune, un sol en travertin, une porte simple, une porte blanche et un sol beige.
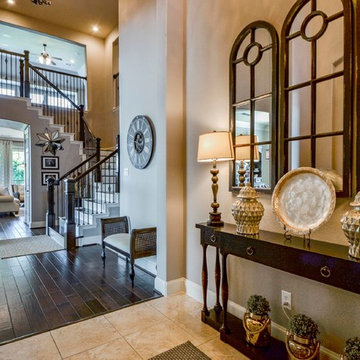
Idée de décoration pour un hall d'entrée tradition de taille moyenne avec un mur beige, un sol en travertin et un sol beige.
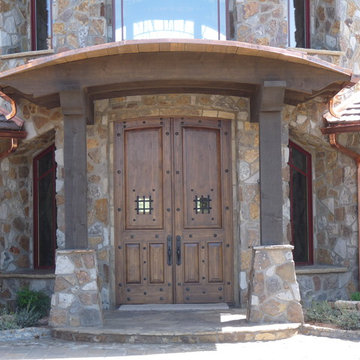
Elegant Entryway designs by Fratantoni Luxury Estates for your inspirational boards!
Follow us on Pinterest, Instagram, Twitter and Facebook for more inspirational photos!
Idées déco d'entrées avec un sol en travertin et tomettes au sol
5
