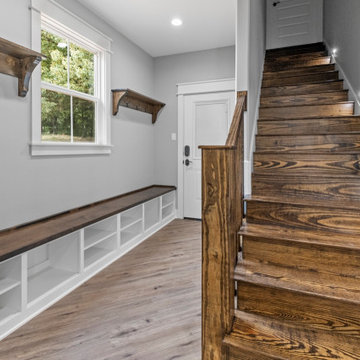Idées déco d'entrées avec un sol en vinyl et tomettes au sol
Trier par :
Budget
Trier par:Populaires du jour
61 - 80 sur 3 357 photos
1 sur 3
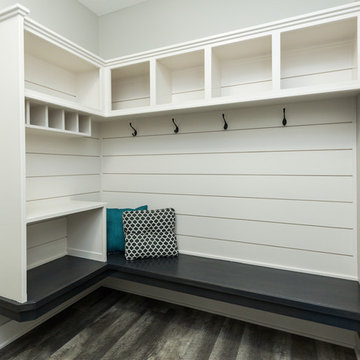
Exemple d'une entrée moderne avec un vestiaire, un mur gris, un sol en vinyl et un sol gris.
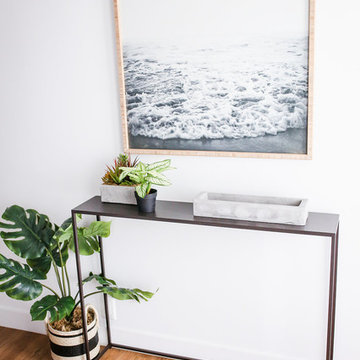
Coastal, beach artwork, clean lines, Faux plants, boho, and cement key drop
Idées déco pour un petit hall d'entrée scandinave avec un mur blanc, un sol en vinyl, une porte simple, une porte noire et un sol marron.
Idées déco pour un petit hall d'entrée scandinave avec un mur blanc, un sol en vinyl, une porte simple, une porte noire et un sol marron.

Photo : © Julien Fernandez / Amandine et Jules – Hotel particulier a Angers par l’architecte Laurent Dray.
Exemple d'un hall d'entrée chic de taille moyenne avec un mur bleu, tomettes au sol, un sol multicolore, un plafond à caissons et du lambris.
Exemple d'un hall d'entrée chic de taille moyenne avec un mur bleu, tomettes au sol, un sol multicolore, un plafond à caissons et du lambris.

A young family with a wooded, triangular lot in Ipswich, Massachusetts wanted to take on a highly creative, organic, and unrushed process in designing their new home. The parents of three boys had contemporary ideas for living, including phasing the construction of different structures over time as the kids grew so they could maximize the options for use on their land.
They hoped to build a net zero energy home that would be cozy on the very coldest days of winter, using cost-efficient methods of home building. The house needed to be sited to minimize impact on the land and trees, and it was critical to respect a conservation easement on the south border of the lot.
Finally, the design would be contemporary in form and feel, but it would also need to fit into a classic New England context, both in terms of materials used and durability. We were asked to honor the notions of “surprise and delight,” and that inspired everything we designed for the family.
The highly unique home consists of a three-story form, composed mostly of bedrooms and baths on the top two floors and a cross axis of shared living spaces on the first level. This axis extends out to an oversized covered porch, open to the south and west. The porch connects to a two-story garage with flex space above, used as a guest house, play room, and yoga studio depending on the day.
A floor-to-ceiling ribbon of glass wraps the south and west walls of the lower level, bringing in an abundance of natural light and linking the entire open plan to the yard beyond. The master suite takes up the entire top floor, and includes an outdoor deck with a shower. The middle floor has extra height to accommodate a variety of multi-level play scenarios in the kids’ rooms.
Many of the materials used in this house are made from recycled or environmentally friendly content, or they come from local sources. The high performance home has triple glazed windows and all materials, adhesives, and sealants are low toxicity and safe for growing kids.
Photographer credit: Irvin Serrano
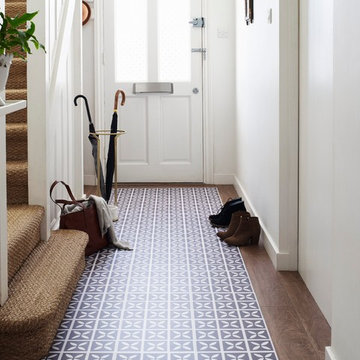
Harvey Maria Dee Hardwicke luxury vinyl tile flooring, shown here in Hellebore, with a Sawn Oak border - also available in 5 other colours - waterproof and hard wearing, suitable for all areas of the home. Photo courtesy of Harvey Maria.
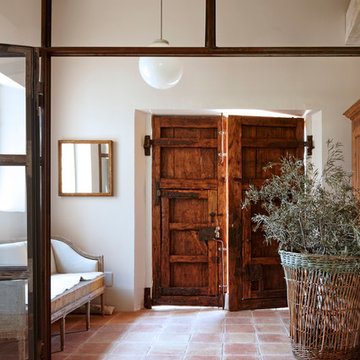
Lluís Bernat (4photos.cat)
Inspiration pour un hall d'entrée rustique de taille moyenne avec un mur blanc, tomettes au sol, une porte double et une porte en bois brun.
Inspiration pour un hall d'entrée rustique de taille moyenne avec un mur blanc, tomettes au sol, une porte double et une porte en bois brun.
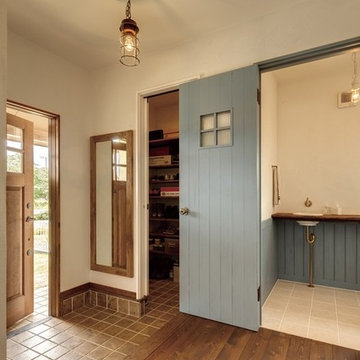
ブルーグレーがポイントのお家は玄関を入ってお出迎え。玄関ドアも無垢ドアで憧れがたくさんつまった「かわいい」家
Idée de décoration pour une entrée champêtre avec un mur blanc, tomettes au sol, une porte simple, une porte en bois brun et un sol marron.
Idée de décoration pour une entrée champêtre avec un mur blanc, tomettes au sol, une porte simple, une porte en bois brun et un sol marron.

Grand foyer for first impressions.
Aménagement d'un hall d'entrée campagne de taille moyenne avec un mur blanc, un sol en vinyl, une porte double, une porte noire, un sol marron, un plafond voûté et du lambris de bois.
Aménagement d'un hall d'entrée campagne de taille moyenne avec un mur blanc, un sol en vinyl, une porte double, une porte noire, un sol marron, un plafond voûté et du lambris de bois.
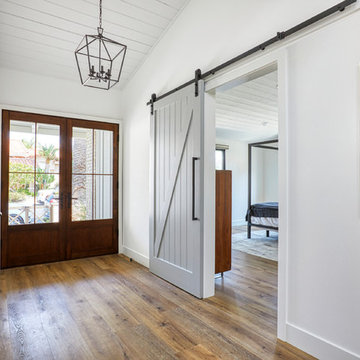
Modern farmhouse foyer/entry.
Réalisation d'un hall d'entrée champêtre avec un mur blanc, un sol en vinyl, une porte double et une porte en bois brun.
Réalisation d'un hall d'entrée champêtre avec un mur blanc, un sol en vinyl, une porte double et une porte en bois brun.

Стеновые панели и классический карниз, дополняющие кухонный гарнитур, участвуют в композиции прихожей. Этим приемом архитектор создает ощущение целостности пространства квартиры.
-
Архитектор: Егоров Кирилл
Текстиль: Егорова Екатерина
Фотограф: Спиридонов Роман
Стилист: Шимкевич Евгения
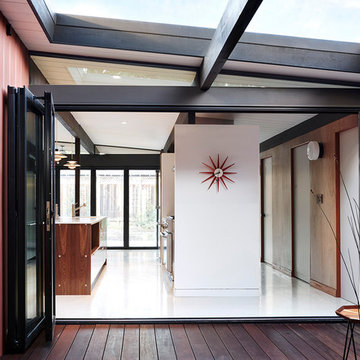
Jean Bai, Konstrukt Photo
Aménagement d'un petit hall d'entrée rétro avec un mur rouge, un sol en vinyl, une porte en verre et un sol blanc.
Aménagement d'un petit hall d'entrée rétro avec un mur rouge, un sol en vinyl, une porte en verre et un sol blanc.
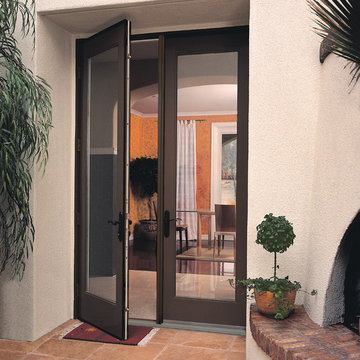
Cette image montre une porte d'entrée traditionnelle de taille moyenne avec un mur blanc, tomettes au sol, une porte double et une porte noire.
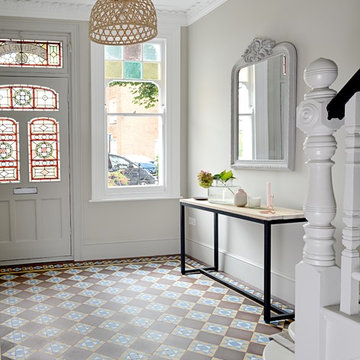
Valerie Bernardini
Réalisation d'un hall d'entrée tradition avec un mur gris, tomettes au sol, une porte simple et une porte blanche.
Réalisation d'un hall d'entrée tradition avec un mur gris, tomettes au sol, une porte simple et une porte blanche.
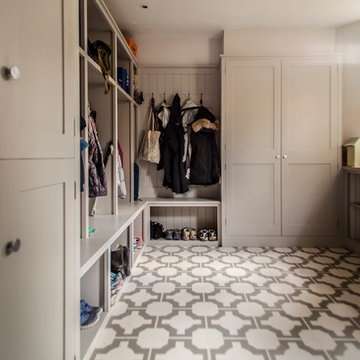
ALEXIS HAMILTON
Idée de décoration pour une entrée champêtre de taille moyenne avec un mur gris, un sol en vinyl et un sol multicolore.
Idée de décoration pour une entrée champêtre de taille moyenne avec un mur gris, un sol en vinyl et un sol multicolore.
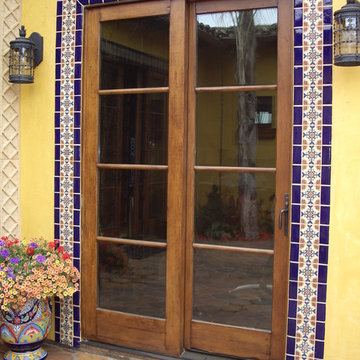
Tierra y Fuego Tiles: 4x4 Rosario high-fired ceramic tile and 2x4 surface bullnose in Sapphire Gloss from our Santa Barbara tile collection.
Exemple d'une porte d'entrée méditerranéenne de taille moyenne avec un mur jaune, tomettes au sol, une porte double et une porte en bois clair.
Exemple d'une porte d'entrée méditerranéenne de taille moyenne avec un mur jaune, tomettes au sol, une porte double et une porte en bois clair.
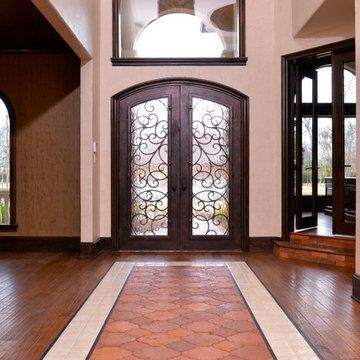
Custom Home Design built by Fairmont Custom Homes. This home features an impressive foyer or entrance with a unique chandelier, arched wrought iron door, rug patterned tile (handmade ceramic and terra-cotta tiles), and a semi-spiral staircase.
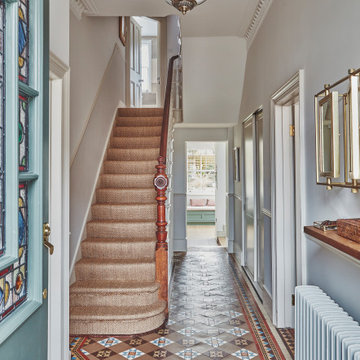
Exemple d'une entrée moderne avec tomettes au sol, une porte double, une porte verte et un sol multicolore.

Inspiration pour une petite entrée rustique avec un vestiaire, un mur gris, tomettes au sol, une porte simple, une porte blanche, un sol multicolore, un plafond en papier peint et du papier peint.
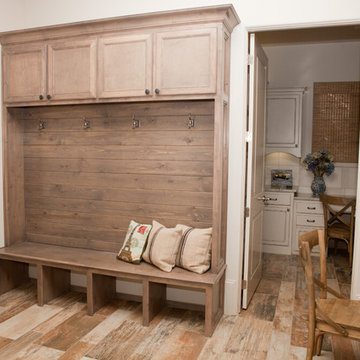
Lubbock parade homes 2011..
Aménagement d'une grande entrée classique avec un vestiaire, un mur blanc, un sol en vinyl et un sol multicolore.
Aménagement d'une grande entrée classique avec un vestiaire, un mur blanc, un sol en vinyl et un sol multicolore.
Idées déco d'entrées avec un sol en vinyl et tomettes au sol
4
