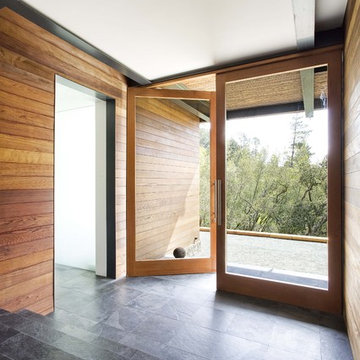Idées déco d'entrées avec un sol en vinyl et un sol en ardoise
Trier par :
Budget
Trier par:Populaires du jour
81 - 100 sur 5 367 photos
1 sur 3
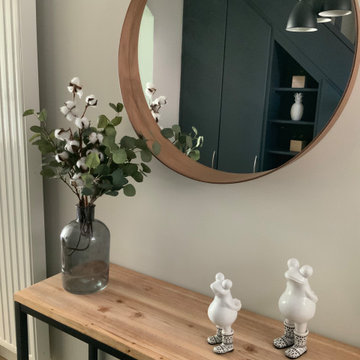
Réalisation d'une entrée minimaliste de taille moyenne avec un couloir, un mur beige, un sol en vinyl, une porte blanche et un sol beige.

Mid-century modern double front doors, carved with geometric shapes and accented with green mailbox and custom doormat. Paint is by Farrow and Ball and the mailbox is from Schoolhouse lighting and fixtures.
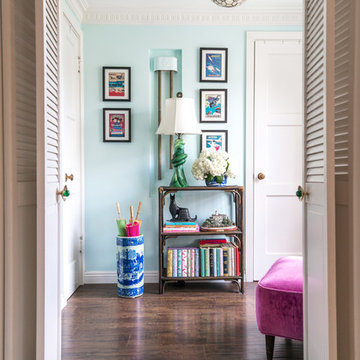
We weren’t crazy about the bifold doors at first, but we soon realized they are essential to keeping Nacho, The Cat With No Sense of Self-Preservation, from running down the stairs and gorging on all our plants!
Photo © Bethany Nauert

Side door and mudroom plus powder room with wood clad wall.
Inspiration pour une entrée bohème avec un vestiaire, un mur gris, un sol en ardoise, une porte simple, une porte noire et un sol gris.
Inspiration pour une entrée bohème avec un vestiaire, un mur gris, un sol en ardoise, une porte simple, une porte noire et un sol gris.
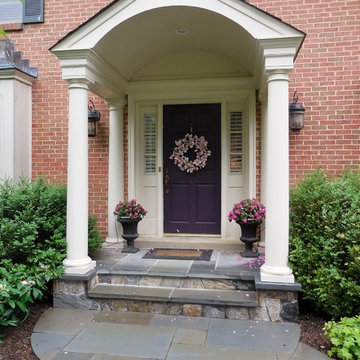
A Huge Facelift for the facade of this home! TKM covered the existing porch in stone, designed and installed the formal portico (notice the beautiful columns and curved ceiling) and the drylaid patterned bluestone walkway
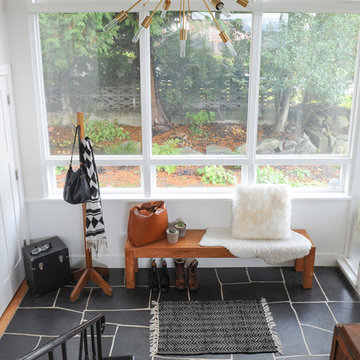
Idées déco pour un hall d'entrée rétro de taille moyenne avec un mur blanc, un sol en ardoise, une porte simple, une porte blanche et un sol noir.
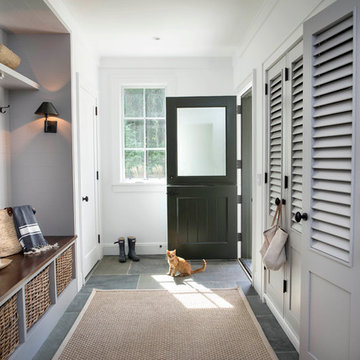
Lissa Gotwals
Aménagement d'une entrée classique avec un vestiaire, un mur blanc, un sol en ardoise, une porte hollandaise et une porte noire.
Aménagement d'une entrée classique avec un vestiaire, un mur blanc, un sol en ardoise, une porte hollandaise et une porte noire.
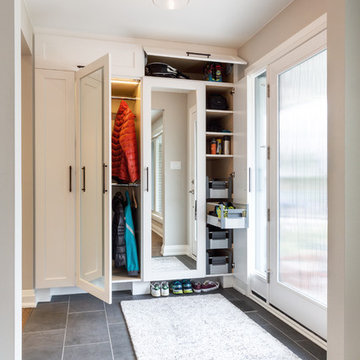
Storage solutions allow for long and short hanging, interior lighting, shelves, pullouts and overhead storage for sports equipment. Clever use of the kick space allows for more shoes.
Photos: Dave Remple
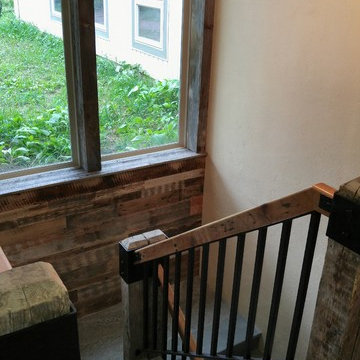
Custom hammered still pickets and brackets compliment the old bar posts and beams. Solid stone was used on the floor, treads and stairs. Holes where drilled through the stone at floor vent locations creating a sleek look.
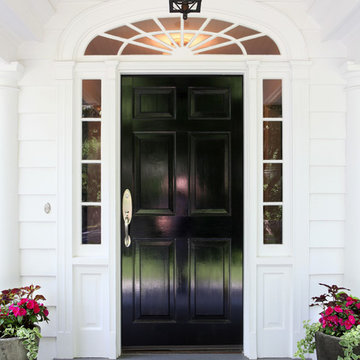
Our Princeton Architects designed the barrel vaulted ceiling to complement the existing transom window above the front door.
Exemple d'une grande porte d'entrée chic avec un mur blanc, un sol en ardoise, une porte simple, une porte noire et un sol bleu.
Exemple d'une grande porte d'entrée chic avec un mur blanc, un sol en ardoise, une porte simple, une porte noire et un sol bleu.

Anice Hoachlander, Hoachlander Davis Photography
Cette photo montre un grand hall d'entrée rétro avec un mur gris, un sol en ardoise, une porte double, une porte rouge et un sol gris.
Cette photo montre un grand hall d'entrée rétro avec un mur gris, un sol en ardoise, une porte double, une porte rouge et un sol gris.
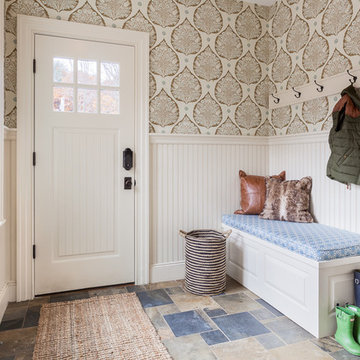
© Greg Perko Photography 2014
Idée de décoration pour une petite entrée tradition avec un mur multicolore, un sol en ardoise, une porte simple, une porte blanche et un sol multicolore.
Idée de décoration pour une petite entrée tradition avec un mur multicolore, un sol en ardoise, une porte simple, une porte blanche et un sol multicolore.
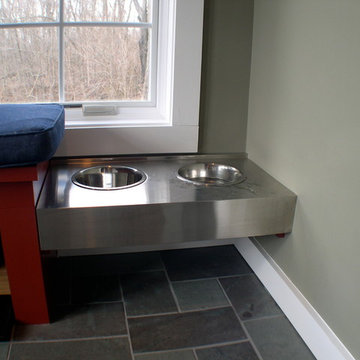
This old farmhouse (ca. late 18th century) has undergone many renovations over the years. Spring Creek Design added its stamp in 2008, with a small mudroom addition and a complete interior renovation.
The addition encompasses a 1st floor mudroom with extensive cabinetry and closetry. Upon entering the space from the driveway, cabinet and countertop space is provided to accommodate incoming grocery bags. Next in line are a series of “lockers” and cubbies - just right for coats, hats and book bags. Further inside is a wrap-around window seat with cedar shoe racks beneath. A stainless steel dog feeding station rounds out the amenities - all built atop a natural Vermont slate floor.
On the lower level, the addition features a full bathroom and a “Dude Pod” - a compact work and play space for the resident code monkey. Outfitted with a stand-up desk and an electronic drum kit, one needs only emerge for Mountain Dew refills and familial visits.
Within the existing space, we added an ensuite bathroom for the third floor bedroom. The second floor bathroom and first floor powder room were also gutted and remodeled.
The master bedroom was extensively remodeled - given a vaulted ceiling and a wall of floor-to-roof built-ins accessed with a rolling ladder.
An extensive, multi-level deck and screen house was added to provide outdoor living space, with secure, dry storage below.
Design Criteria:
- Update house with a high sustainability standard.
- Provide bathroom for daughters’ third floor bedroom.
- Update remaining bathrooms
- Update cramped, low ceilinged master bedroom
- Provide mudroom/entryway solutions.
- Provide a window seating space with good visibility of back and side yards – to keep an eye on the kids at play.
- Replace old deck with a updated deck/screen porch combination.
- Update sitting room with a wood stove and mantle.
Special Features:
- Insulated Concrete Forms used for Dude Pod foundation.
- Soy-based spray foam insulation used in the addition and master bedroom.
- Paperstone countertops in mudroom.
- Zero-VOC paints and finishes used throughout the project.
- All decking and trim for the deck/screen porch is made from 100% recycled HDPE (milk jugs, soda, water bottles)
- High efficiency combination washer/dryer.
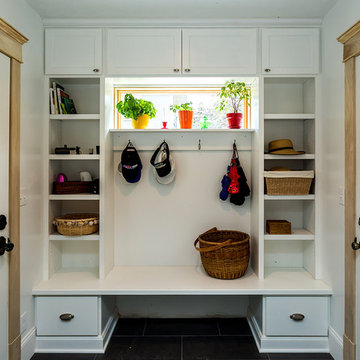
Ken McCasland
Inspiration pour une petite entrée traditionnelle avec un vestiaire, un mur blanc, un sol en ardoise et une porte simple.
Inspiration pour une petite entrée traditionnelle avec un vestiaire, un mur blanc, un sol en ardoise et une porte simple.
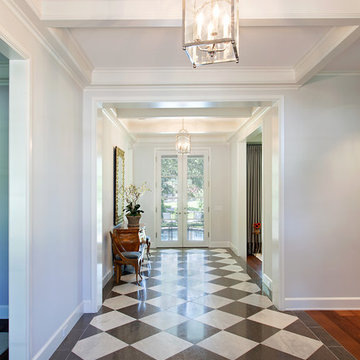
Tommy Kile Photography
Inspiration pour une grande entrée traditionnelle avec un mur blanc, un sol multicolore, un sol en vinyl et un couloir.
Inspiration pour une grande entrée traditionnelle avec un mur blanc, un sol multicolore, un sol en vinyl et un couloir.
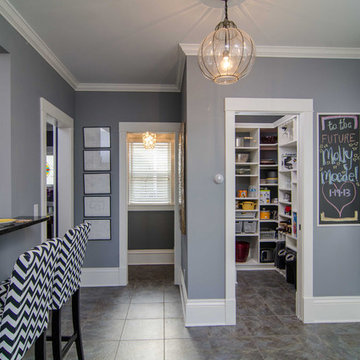
John Walsh Hearthtone Video and Photo
Exemple d'un hall d'entrée chic de taille moyenne avec un mur gris, une porte simple, une porte blanche, un sol en ardoise et un sol gris.
Exemple d'un hall d'entrée chic de taille moyenne avec un mur gris, une porte simple, une porte blanche, un sol en ardoise et un sol gris.
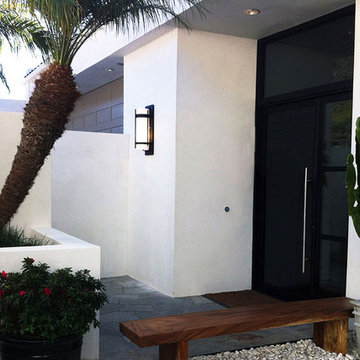
This exterior redesign incorporates a new asymmetrical entry door system, updated finishes and beautiful smooth stucco, as well as new wall + planter configuration, stone feature wall, along with exterior seating allowing for visual access to the pool.
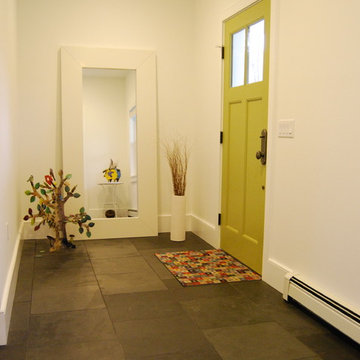
Simple, bright main entry with 18x18 black slate tile floor, oversized Ikea mirror and whimsical metal and paper accessories. Door paint color is Benjamin Moore Agave.
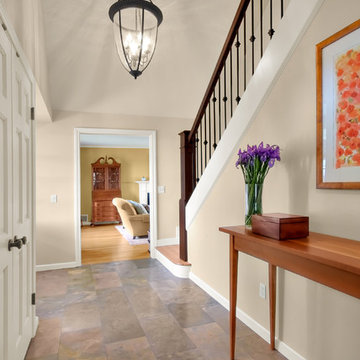
Réalisation d'un hall d'entrée tradition avec un mur beige et un sol en ardoise.
Idées déco d'entrées avec un sol en vinyl et un sol en ardoise
5
