Idées déco d'entrées avec un sol en vinyl
Trier par :
Budget
Trier par:Populaires du jour
221 - 240 sur 2 240 photos
1 sur 2
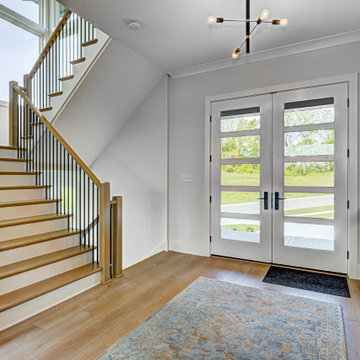
This custom floor plan features 5 bedrooms and 4.5 bathrooms, with the primary suite on the main level. This model home also includes a large front porch, outdoor living off of the great room, and an upper level loft.
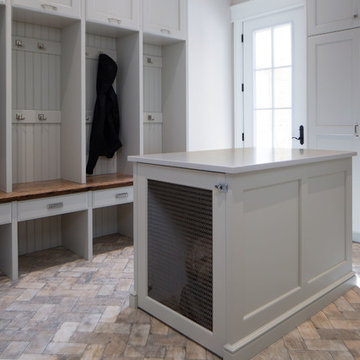
This is the ideal mudroom - spacious and beautifully designed to give each family member their own area and storage (including the family pet!), this room is organized and easy to maintain. Cabinets give the option for concealed storage, while hooks and space under seating for boots and shoes leave opportunity for keeping frequently used items close at hand. The island in the centre is a helpful aid when getting ready to go or bringing things in from the yard (or even bringing in groceries), and doubles as a custom indoor dog house. Textured tiling on the ground is an ideal choice for a room that is sure to see lots of dirt and wear over the years - it is easy to clean and hides minor scratches and stains well.
PC: Fred Huntsberger
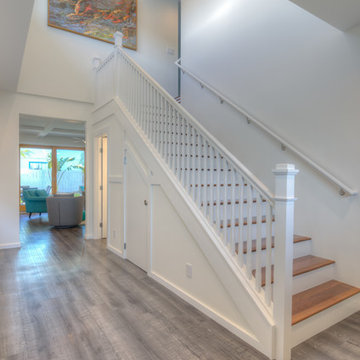
Hawkins and Biggins Photography
Réalisation d'un grand hall d'entrée tradition avec un mur blanc, un sol en vinyl, une porte double, une porte en bois clair et un sol gris.
Réalisation d'un grand hall d'entrée tradition avec un mur blanc, un sol en vinyl, une porte double, une porte en bois clair et un sol gris.
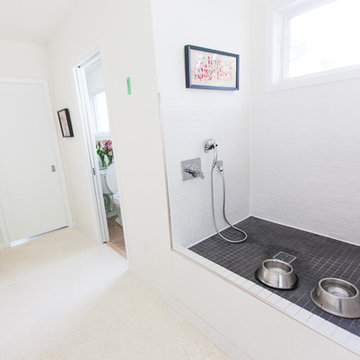
Idées déco pour une entrée contemporaine de taille moyenne avec un vestiaire, un mur blanc et un sol en vinyl.
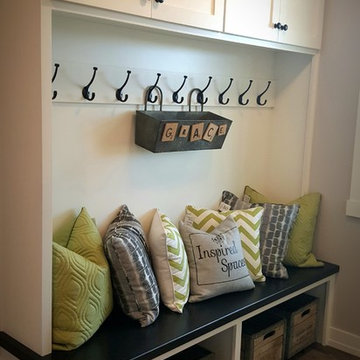
Exemple d'une entrée nature de taille moyenne avec un vestiaire, un mur blanc, une porte simple, une porte blanche, un sol marron et un sol en vinyl.
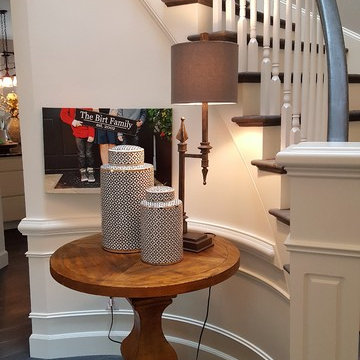
Exemple d'un hall d'entrée chic de taille moyenne avec un mur gris et un sol en vinyl.
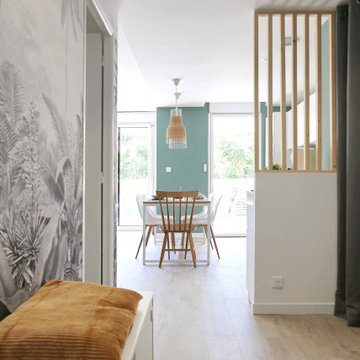
La rénovation de cet appartement familial en bord de mer fût un beau challenge relevé en 8 mois seulement !
L'enjeu était d'offrir un bon coup de frais et plus de fonctionnalité à cet intérieur restés dans les années 70. Adieu les carrelages colorées, tapisseries et petites pièces cloisonnés.
Nous avons revus entièrement le plan en ajoutant à ce T2 un coin nuit supplémentaire et une belle pièce de vie donnant directement sur la terrasse : idéal pour les vacances !
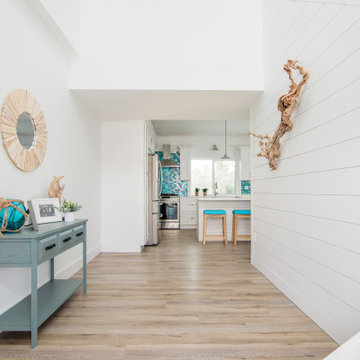
We worked with a wonderful family to create this Key West style stilted home on Palm Island, just past Placida, Florida. The family wanted a light and interior with a pop of color throughout.
The foyer is expansive as it is opens up to the top floor - check out the light - stunning! We chose to finish most interior walls with shiplap painted white which contrasts the beautiful weathered gray LVP floors. The iridescent teal backsplash catches your eye and leads you into the kitchen & living room
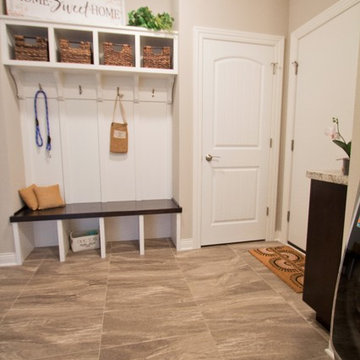
Cette image montre une grande entrée design avec un vestiaire, un mur beige, un sol en vinyl et un sol marron.
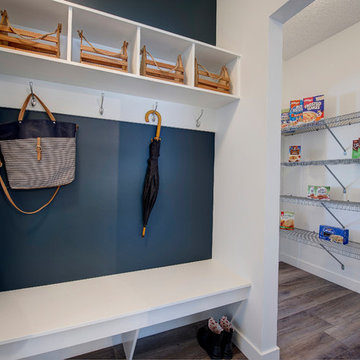
When you enter this home from the three car garage you will come into this mudroom area that has been equipped with built in bench and cubbies. We have added a blue feature wall for style. The vinyl flooring is great for this area as it is waterproof and warmer underfoot. Head right from the mudroom into the walk through pantry. This pantry has lots of storage space and is so convenient being located right of the garage.
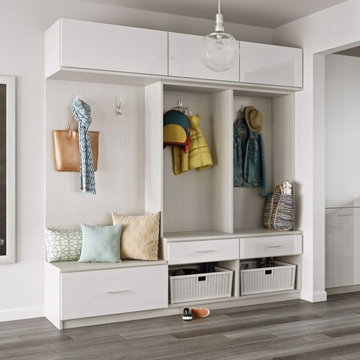
Idée de décoration pour une entrée design de taille moyenne avec un vestiaire, un mur blanc et un sol en vinyl.
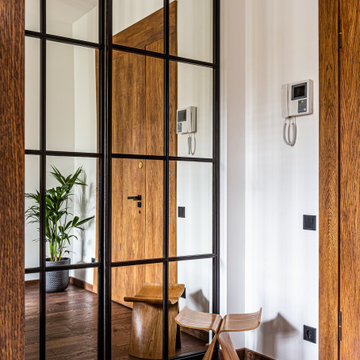
Дизайн проект: Семен Чечулин
Стиль: Наталья Орешкова
Réalisation d'une petite porte d'entrée urbaine avec un mur blanc, un sol en vinyl, une porte simple et un sol marron.
Réalisation d'une petite porte d'entrée urbaine avec un mur blanc, un sol en vinyl, une porte simple et un sol marron.

Conception d'un réaménagement d'une entrée d'une maison en banlieue Parisienne.
Pratique et fonctionnelle avec ses rangements toute hauteur, et une jolie alcôve pour y mettre facilement ses chaussures.

Exemple d'un hall d'entrée montagne de taille moyenne avec un mur blanc, un sol en vinyl, une porte simple et une porte blanche.
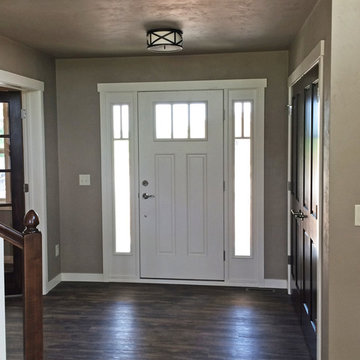
Front entry foyer with access to study
Exemple d'un hall d'entrée craftsman de taille moyenne avec un mur beige, un sol en vinyl, une porte simple et une porte blanche.
Exemple d'un hall d'entrée craftsman de taille moyenne avec un mur beige, un sol en vinyl, une porte simple et une porte blanche.
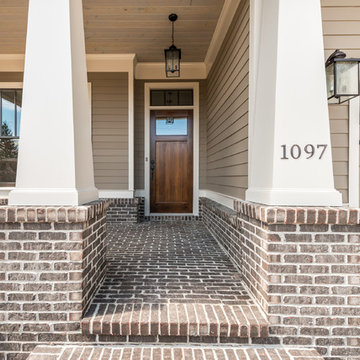
Exemple d'une porte d'entrée craftsman de taille moyenne avec un mur marron, un sol en vinyl, une porte simple et une porte en bois foncé.
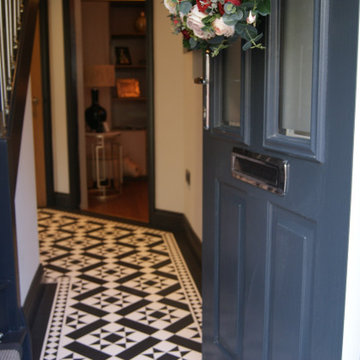
Idée de décoration pour une petite entrée tradition avec un couloir, un mur blanc, un sol en vinyl, une porte simple, une porte noire et un sol noir.
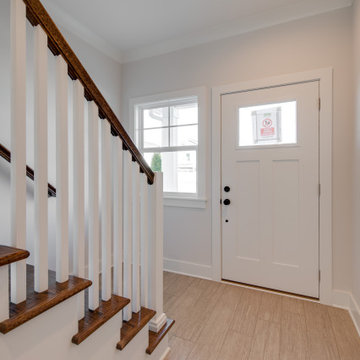
Exemple d'une porte d'entrée chic de taille moyenne avec un mur gris, un sol en vinyl, une porte simple, une porte blanche et un sol marron.
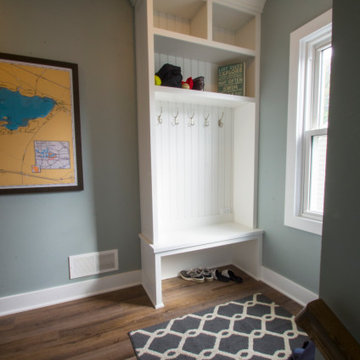
Lake Cottage full Remodel into open and spacious entertaining space for family and friends,
Réalisation d'une petite entrée tradition avec un mur gris, un sol en vinyl, un sol marron et un vestiaire.
Réalisation d'une petite entrée tradition avec un mur gris, un sol en vinyl, un sol marron et un vestiaire.
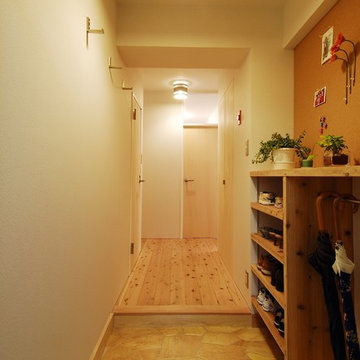
Aménagement d'une petite entrée contemporaine avec un couloir, un mur blanc, un sol en vinyl, une porte simple, une porte blanche et un sol beige.
Idées déco d'entrées avec un sol en vinyl
12