Idées déco d'entrées avec un sol en vinyl
Trier par :
Budget
Trier par:Populaires du jour
321 - 340 sur 2 242 photos
1 sur 2
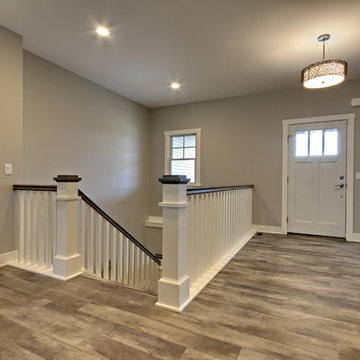
Mannington Adura, Seaport Wharf luxury vinyl plank flooring throughout the entire main level of this house.
Aménagement d'un hall d'entrée contemporain de taille moyenne avec un mur beige, un sol en vinyl, une porte simple, une porte en bois clair et un sol multicolore.
Aménagement d'un hall d'entrée contemporain de taille moyenne avec un mur beige, un sol en vinyl, une porte simple, une porte en bois clair et un sol multicolore.
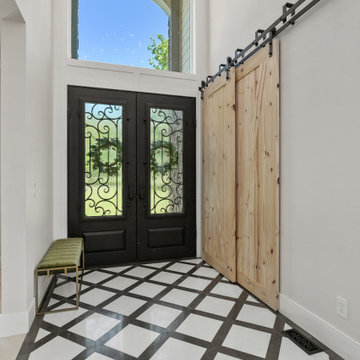
Entry foyer of the Stetson. View House Plan THD-4607: https://www.thehousedesigners.com/plan/stetson-4607/
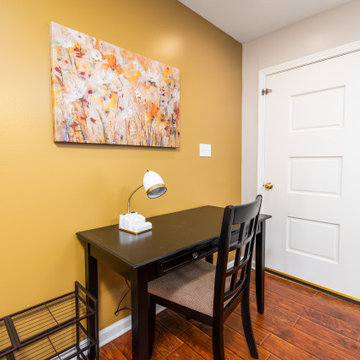
Short term rental - work space
Idées déco pour une petite porte d'entrée classique avec un mur jaune, un sol en vinyl, une porte simple et un sol marron.
Idées déco pour une petite porte d'entrée classique avec un mur jaune, un sol en vinyl, une porte simple et un sol marron.
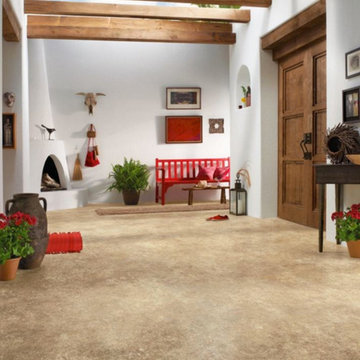
Inspiration pour une grande porte d'entrée sud-ouest américain avec un mur blanc, un sol en vinyl, une porte double, une porte en bois brun et un sol marron.
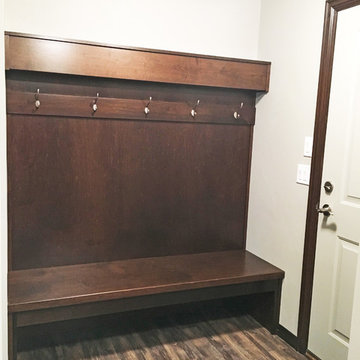
This mudroom off of the garage features a dark stained built-in bench with coat hooks on it. Vinyl plank flooring is also featured.
Réalisation d'une entrée craftsman de taille moyenne avec un vestiaire, un mur blanc et un sol en vinyl.
Réalisation d'une entrée craftsman de taille moyenne avec un vestiaire, un mur blanc et un sol en vinyl.
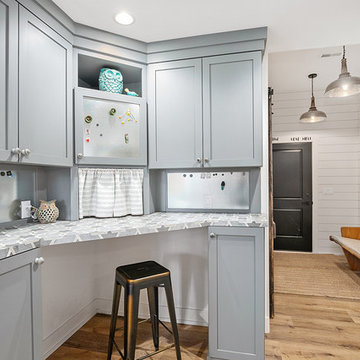
Modern Farmhouse designed for entertainment and gatherings. French doors leading into the main part of the home and trim details everywhere. Shiplap, board and batten, tray ceiling details, custom barrel tables are all part of this modern farmhouse design.
Half bath with a custom vanity. Clean modern windows. Living room has a fireplace with custom cabinets and custom barn beam mantel with ship lap above. The Master Bath has a beautiful tub for soaking and a spacious walk in shower. Front entry has a beautiful custom ceiling treatment.
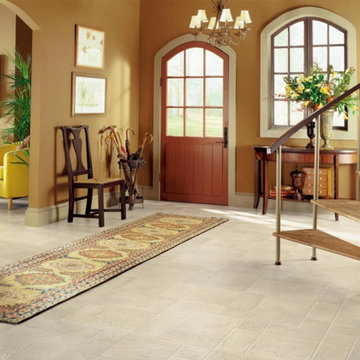
Idées déco pour un hall d'entrée classique de taille moyenne avec un mur beige, un sol en vinyl, une porte simple et une porte marron.
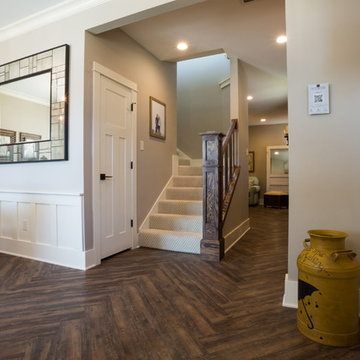
Jerod Foster
Idées déco pour une porte d'entrée craftsman avec un mur bleu, une porte simple, une porte rouge et un sol en vinyl.
Idées déco pour une porte d'entrée craftsman avec un mur bleu, une porte simple, une porte rouge et un sol en vinyl.
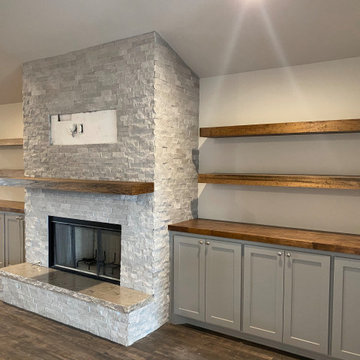
Classic modern entry room with wooden print vinyl floors and a vaulted ceiling with an exposed beam and a wooden ceiling fan. There's a white brick fireplace surrounded by grey cabinets and wooden shelves. There are three hanging kitchen lights- one over the sink and two over the kitchen island. There are eight recessed lights in the kitchen as well, and four in the entry room.
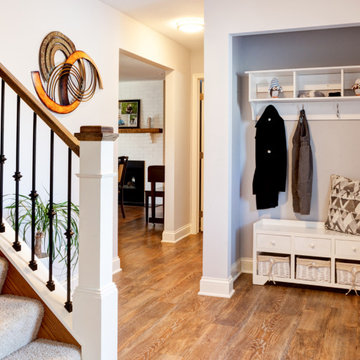
Using luxury vinyl planks throughout the main level unifies the space including this entry. We also did a fresh coat of paint to the walls and trim and updated the railing to make a great first impression to visitors.
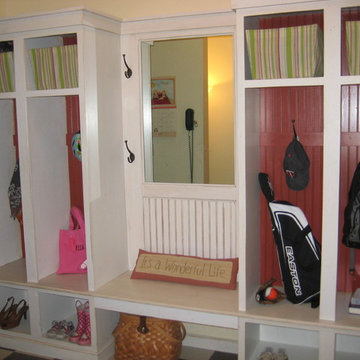
Don's Building Center
1109 Atlantic Ave
Kerkhoven, MN 56252
Designer - Alicia Molenaar
CKD
(320) 264-3011
aliciam@donsbuildingcenter.com
Idée de décoration pour une petite entrée tradition avec un vestiaire, un mur jaune et un sol en vinyl.
Idée de décoration pour une petite entrée tradition avec un vestiaire, un mur jaune et un sol en vinyl.
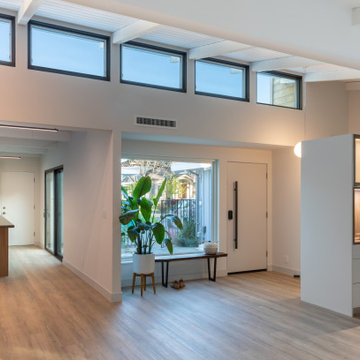
A small entry with a large window and a bench is defined by a lowered ceiling and a double depth cabinet that opens toward the entry and serves the dining room on the other side
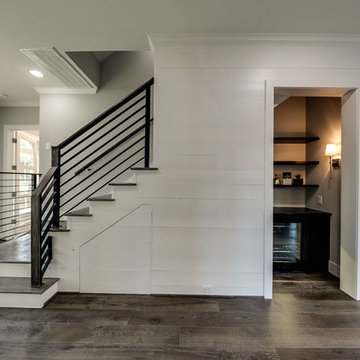
Inspiration pour un hall d'entrée design de taille moyenne avec un mur gris, un sol en vinyl, une porte simple et une porte rouge.
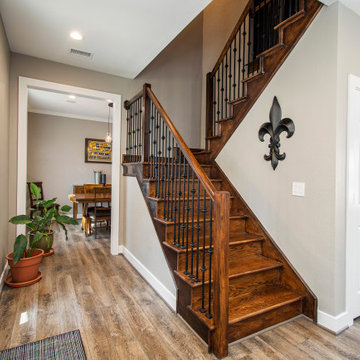
Our clients wanted to increase the size of their kitchen, which was small, in comparison to the overall size of the home. They wanted a more open livable space for the family to be able to hang out downstairs. They wanted to remove the walls downstairs in the front formal living and den making them a new large den/entering room. They also wanted to remove the powder and laundry room from the center of the kitchen, giving them more functional space in the kitchen that was completely opened up to their den. The addition was planned to be one story with a bedroom/game room (flex space), laundry room, bathroom (to serve as the on-suite to the bedroom and pool bath), and storage closet. They also wanted a larger sliding door leading out to the pool.
We demoed the entire kitchen, including the laundry room and powder bath that were in the center! The wall between the den and formal living was removed, completely opening up that space to the entry of the house. A small space was separated out from the main den area, creating a flex space for them to become a home office, sitting area, or reading nook. A beautiful fireplace was added, surrounded with slate ledger, flanked with built-in bookcases creating a focal point to the den. Behind this main open living area, is the addition. When the addition is not being utilized as a guest room, it serves as a game room for their two young boys. There is a large closet in there great for toys or additional storage. A full bath was added, which is connected to the bedroom, but also opens to the hallway so that it can be used for the pool bath.
The new laundry room is a dream come true! Not only does it have room for cabinets, but it also has space for a much-needed extra refrigerator. There is also a closet inside the laundry room for additional storage. This first-floor addition has greatly enhanced the functionality of this family’s daily lives. Previously, there was essentially only one small space for them to hang out downstairs, making it impossible for more than one conversation to be had. Now, the kids can be playing air hockey, video games, or roughhousing in the game room, while the adults can be enjoying TV in the den or cooking in the kitchen, without interruption! While living through a remodel might not be easy, the outcome definitely outweighs the struggles throughout the process.
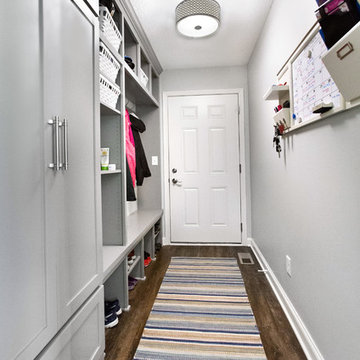
VIP Photography
Cette photo montre une petite entrée chic avec un vestiaire, un mur gris, un sol en vinyl et un sol marron.
Cette photo montre une petite entrée chic avec un vestiaire, un mur gris, un sol en vinyl et un sol marron.
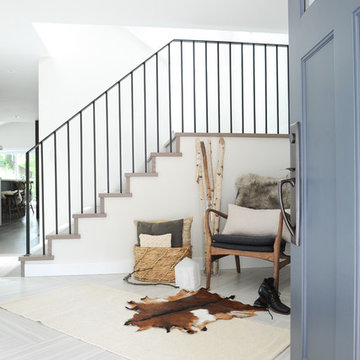
Tracey Ayton
Idée de décoration pour un grand hall d'entrée tradition avec un mur blanc, un sol en vinyl, une porte simple et une porte bleue.
Idée de décoration pour un grand hall d'entrée tradition avec un mur blanc, un sol en vinyl, une porte simple et une porte bleue.
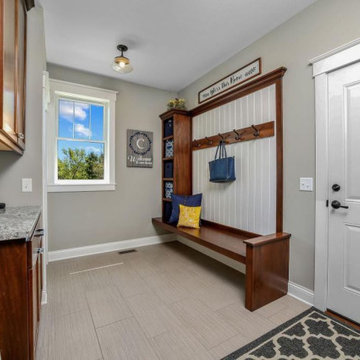
Garage entry & mudroom with walk-in coat closet and powder bath
Idées déco pour une entrée craftsman de taille moyenne avec un vestiaire, un mur gris et un sol en vinyl.
Idées déco pour une entrée craftsman de taille moyenne avec un vestiaire, un mur gris et un sol en vinyl.
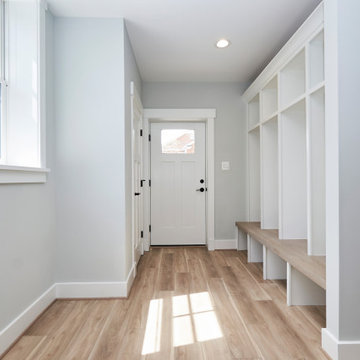
The mudroom space has doors leading from the driveway and garage. Built-in cubbies and a closet offer lots of storage. The bench seat is stained wood to match the durable vinyl tile flooring.
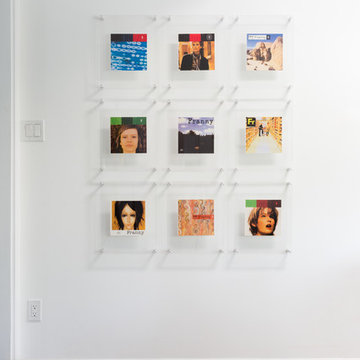
Cette photo montre un hall d'entrée bord de mer avec un mur blanc, un sol en vinyl, une porte simple, une porte blanche et un sol gris.
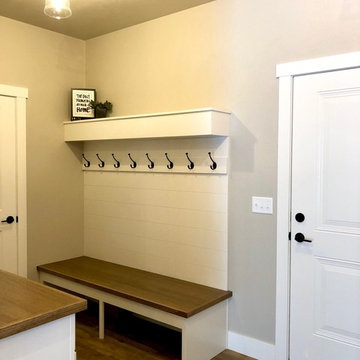
Entry from the garage features a catchall and lockers with hooks and a bench.
Cette photo montre une entrée nature de taille moyenne avec un vestiaire, un mur gris, un sol en vinyl et un sol marron.
Cette photo montre une entrée nature de taille moyenne avec un vestiaire, un mur gris, un sol en vinyl et un sol marron.
Idées déco d'entrées avec un sol en vinyl
17