Idées déco d'entrées avec un sol gris et du papier peint
Trier par :
Budget
Trier par:Populaires du jour
21 - 40 sur 758 photos
1 sur 3

玄関下足箱のみ再利用。
Cette image montre une entrée de taille moyenne avec un couloir, un mur gris, un sol en linoléum, une porte coulissante, une porte marron, un sol gris, un plafond en papier peint et du papier peint.
Cette image montre une entrée de taille moyenne avec un couloir, un mur gris, un sol en linoléum, une porte coulissante, une porte marron, un sol gris, un plafond en papier peint et du papier peint.

Problématique: petit espace 3 portes plus une double porte donnant sur la pièce de vie, Besoin de rangements à chaussures et d'un porte-manteaux.
Mur bleu foncé mat mur et porte donnant de la profondeur, panoramique toit de paris recouvrant la porte des toilettes pour la faire disparaitre, meuble à chaussures blanc et bois tasseaux de pin pour porte manteaux, et tablette sac. Changement des portes classiques blanches vitrées par de très belles portes vitré style atelier en metal et verre. Lustre moderne à 3 éclairages
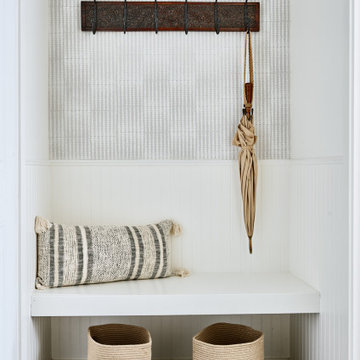
Our clients came to us with a house that did not inspire them but which they knew had the potential to give them everything that they dreamed of.
They trusted in our approach and process and over the course of the year we designed and gut renovated the first floor of their home to address the seen items and unseen structural needs including: a new custom kitchen with walk-in pantry and functional island, new living room space and full master bathroom with large custom shower, updated living room and dining, re-facing and redesign of their fireplace and stairs to the second floor, new wide-plank white oaks floors throughout, interior painting, new trim and mouldings throughout.

広々とゆとりのある土間玄関は、家族の自転車を停めておくのにも十分な広さを確保しました。大容量のトールタイプのシューズクロゼットのおかげで、収納量も十分。玄関回りを常にすっきりと保つことができます。土間フロアには駐車場と同じく、色が深く汚れの目立ちにくいカラーコンクリートを採用しました。収納扉だけでなく玄関扉も引き戸にしたことで使いやすく、デッドスペースをつくらずに、空間を広く有効に使えます。
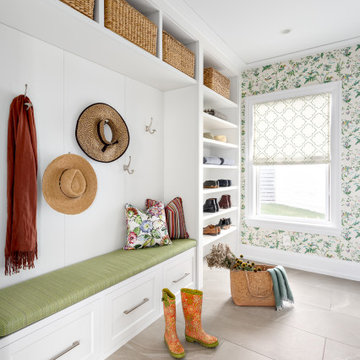
Our clients hired us to completely renovate and furnish their PEI home — and the results were transformative. Inspired by their natural views and love of entertaining, each space in this PEI home is distinctly original yet part of the collective whole.
We used color, patterns, and texture to invite personality into every room: the fish scale tile backsplash mosaic in the kitchen, the custom lighting installation in the dining room, the unique wallpapers in the pantry, powder room and mudroom, and the gorgeous natural stone surfaces in the primary bathroom and family room.
We also hand-designed several features in every room, from custom furnishings to storage benches and shelving to unique honeycomb-shaped bar shelves in the basement lounge.
The result is a home designed for relaxing, gathering, and enjoying the simple life as a couple.
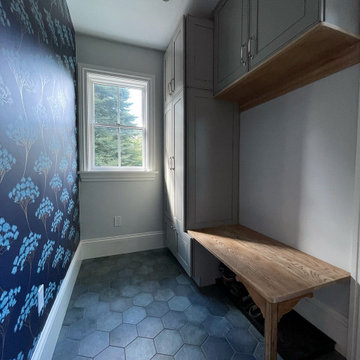
This project for a builder husband and interior-designer wife involved adding onto and restoring the luster of a c. 1883 Carpenter Gothic cottage in Barrington that they had occupied for years while raising their two sons. They were ready to ditch their small tacked-on kitchen that was mostly isolated from the rest of the house, views/daylight, as well as the yard, and replace it with something more generous, brighter, and more open that would improve flow inside and out. They were also eager for a better mudroom, new first-floor 3/4 bath, new basement stair, and a new second-floor master suite above.
The design challenge was to conceive of an addition and renovations that would be in balanced conversation with the original house without dwarfing or competing with it. The new cross-gable addition echoes the original house form, at a somewhat smaller scale and with a simplified more contemporary exterior treatment that is sympathetic to the old house but clearly differentiated from it.
Renovations included the removal of replacement vinyl windows by others and the installation of new Pella black clad windows in the original house, a new dormer in one of the son’s bedrooms, and in the addition. At the first-floor interior intersection between the existing house and the addition, two new large openings enhance flow and access to daylight/view and are outfitted with pairs of salvaged oversized clear-finished wooden barn-slider doors that lend character and visual warmth.
A new exterior deck off the kitchen addition leads to a new enlarged backyard patio that is also accessible from the new full basement directly below the addition.
(Interior fit-out and interior finishes/fixtures by the Owners)

Form meets function in this charming mudroom, offering customer inset cabinetry designed to give a home to the odds and ends of your home.
Inspiration pour une très grande entrée traditionnelle avec un vestiaire, un sol en carrelage de porcelaine, un sol gris et du papier peint.
Inspiration pour une très grande entrée traditionnelle avec un vestiaire, un sol en carrelage de porcelaine, un sol gris et du papier peint.
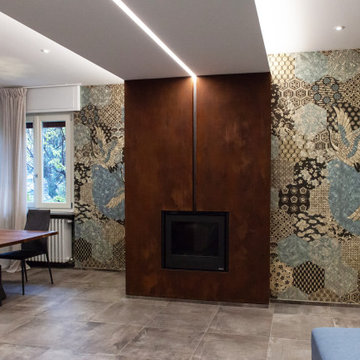
Ristrutturazione completa appartamento da 120mq con carta da parati e camino effetto corten
Cette image montre une grande entrée design avec un sol gris, un plafond décaissé, un mur gris et du papier peint.
Cette image montre une grande entrée design avec un sol gris, un plafond décaissé, un mur gris et du papier peint.
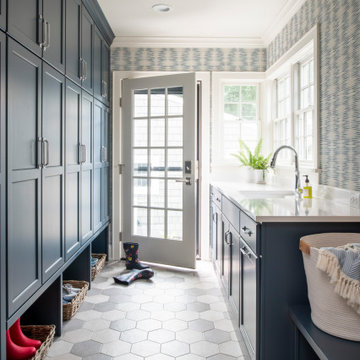
Exemple d'un hall d'entrée bord de mer avec un mur multicolore, une porte simple, une porte en verre, un sol gris et du papier peint.
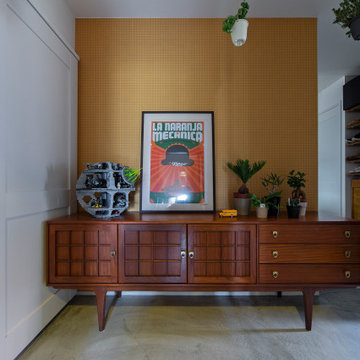
Cette photo montre une entrée rétro avec un mur jaune, sol en béton ciré, un sol gris, un plafond en papier peint et du papier peint.
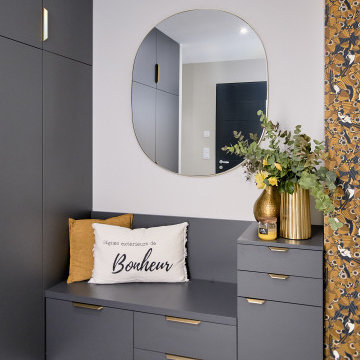
Idée de décoration pour une porte d'entrée design de taille moyenne avec un mur blanc, un sol en carrelage de céramique, un sol gris et du papier peint.

Large open contemporary foyer
Idée de décoration pour un hall d'entrée design de taille moyenne avec un mur gris, un sol en marbre, une porte double, une porte noire, un sol gris et du papier peint.
Idée de décoration pour un hall d'entrée design de taille moyenne avec un mur gris, un sol en marbre, une porte double, une porte noire, un sol gris et du papier peint.
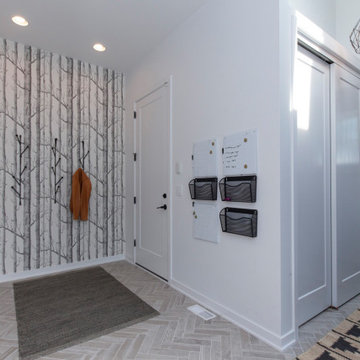
Keep your family running with smart organizational designs. This hallway vestibule leads you right into the mudroom.
Photos: Jody Kmetz
Inspiration pour un grand vestibule minimaliste avec un mur blanc, un sol en carrelage de porcelaine, un sol gris et du papier peint.
Inspiration pour un grand vestibule minimaliste avec un mur blanc, un sol en carrelage de porcelaine, un sol gris et du papier peint.

This entryway is all about function, storage, and style. The vibrant cabinet color coupled with the fun wallpaper creates a "wow factor" when friends and family enter the space. The custom built cabinets - from Heard Woodworking - creates ample storage for the entire family throughout the changing seasons.
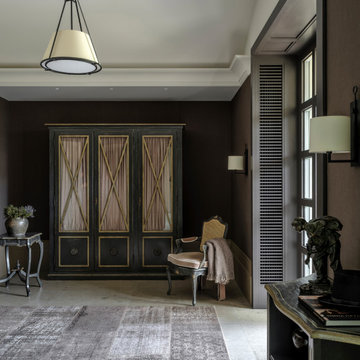
Idées déco pour un grand vestibule avec un sol gris, un plafond voûté, un mur marron, un sol en calcaire, une porte grise et du papier peint.
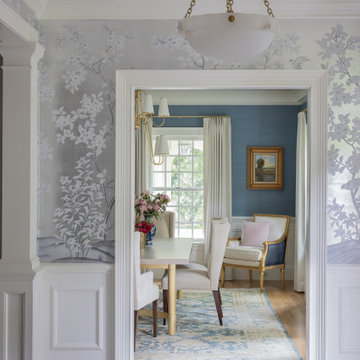
Photography by Michael J. Lee Photography
Inspiration pour un hall d'entrée traditionnel de taille moyenne avec mur métallisé, un sol en bois brun, une porte simple, une porte blanche, un sol gris et du papier peint.
Inspiration pour un hall d'entrée traditionnel de taille moyenne avec mur métallisé, un sol en bois brun, une porte simple, une porte blanche, un sol gris et du papier peint.
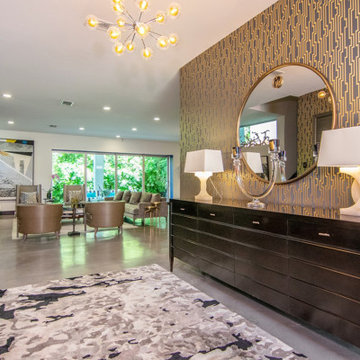
Idées déco pour une grande porte d'entrée moderne avec sol en béton ciré, une porte pivot, une porte rouge, un sol gris et du papier peint.
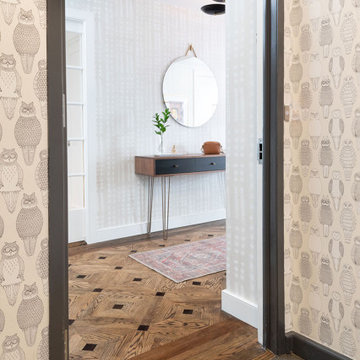
Aménagement d'un petit hall d'entrée classique avec un mur gris, un sol en bois brun, un sol gris et du papier peint.
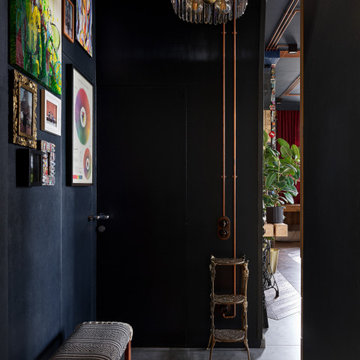
Небольшая прихожая со всем необходимым не занимает в квартире слишком много места.
Idée de décoration pour une petite entrée urbaine avec un vestiaire, un mur bleu, un sol en carrelage de porcelaine, une porte double, une porte en bois foncé, un sol gris et du papier peint.
Idée de décoration pour une petite entrée urbaine avec un vestiaire, un mur bleu, un sol en carrelage de porcelaine, une porte double, une porte en bois foncé, un sol gris et du papier peint.
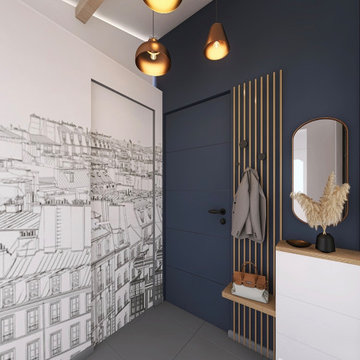
Problématique: petit espace 3 portes plus une double porte donnant sur la pièce de vie, Besoin de rangements à chaussures et d'un porte-manteaux.
Mur bleu foncé mat mur et porte donnant de la profondeur, panoramique toit de paris recouvrant la porte des toilettes pour la faire disparaitre, meuble à chaussures blanc et bois tasseaux de pin pour porte manteaux, et tablette sac. Changement des portes classiques blanches vitrées par de très belles portes vitré style atelier en metal et verre. Lustre moderne à 3 éclairages
Idées déco d'entrées avec un sol gris et du papier peint
2