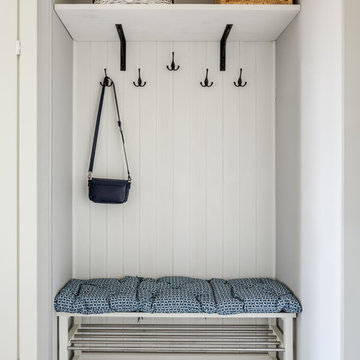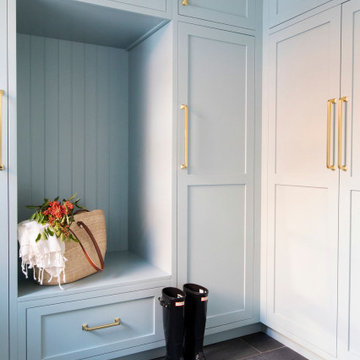Idées déco d'entrées avec un sol gris et un sol orange
Trier par :
Budget
Trier par:Populaires du jour
161 - 180 sur 13 388 photos
1 sur 3

Inspiration pour une petite entrée vintage avec un vestiaire, un mur blanc, un sol en carrelage de céramique, une porte simple, une porte en verre et un sol gris.

Side door and mudroom plus powder room with wood clad wall.
Inspiration pour une entrée bohème avec un vestiaire, un mur gris, un sol en ardoise, une porte simple, une porte noire et un sol gris.
Inspiration pour une entrée bohème avec un vestiaire, un mur gris, un sol en ardoise, une porte simple, une porte noire et un sol gris.
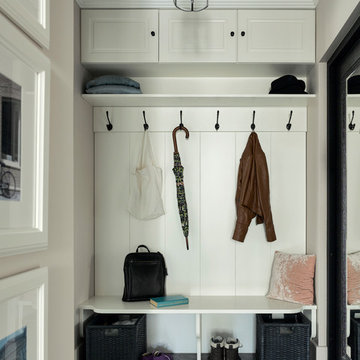
Cette image montre une entrée traditionnelle avec un mur blanc et un sol gris.

The kitchen sink is uniquely positioned to overlook the home’s former atrium and is bathed in natural light from a modern cupola above. The original floorplan featured an enclosed glass atrium that was filled with plants where the current stairwell is located. The former atrium featured a large tree growing through it and reaching to the sky above. At some point in the home’s history, the atrium was opened up and the glass and tree were removed to make way for the stairs to the floor below. The basement floor below is adjacent to the cave under the home. You can climb into the cave through a door in the home’s mechanical room. I can safely say that I have never designed another home that had an atrium and a cave. Did I mention that this home is very special?

Life has many stages, we move in and life takes over…we may have made some updates or moved into a turn-key house either way… life takes over and suddenly we have lived in the same house for 15, 20 years… even the upgrades made over the years are tired and it is time to either do a total refresh or move on and let someone else give it their touch. This couple decided to stay and make it their forever home, and go to house for gatherings and holidays. Woodharbor Sage cabinets for Clawson Cabinets set the tone. In collaboration with Clawson Architects the nearly whole house renovation is a must see.
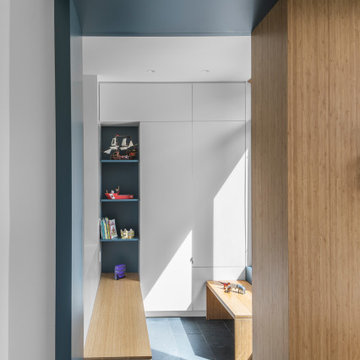
Replacing a small, tacked-on mudroom, the new mudroom addition at the rear of the house is a functional yet polished space that combines ample open and concealed storage with bamboo plywood bench seating, in-floor heating, and a slate floor.

Exemple d'une entrée chic de taille moyenne avec un vestiaire, un mur blanc, parquet clair, une porte double, une porte en bois brun, un sol gris et du lambris.
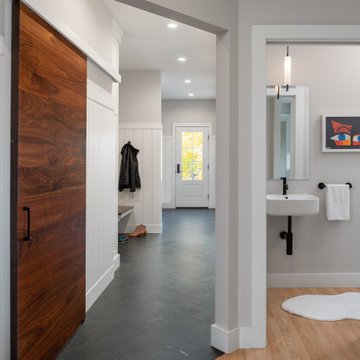
Inspiration pour une entrée avec un vestiaire, un sol en ardoise et un sol gris.

Cette image montre une porte d'entrée design en bois avec un mur gris, un sol en carrelage de porcelaine, une porte simple, une porte grise, un sol gris et un plafond en bois.

Cette image montre une petite entrée design avec un couloir, un mur vert, un sol en carrelage de porcelaine, une porte simple, une porte verte et un sol gris.

Cette image montre une petite entrée traditionnelle avec un vestiaire, un mur beige, un sol en carrelage de porcelaine, une porte simple, une porte marron et un sol gris.
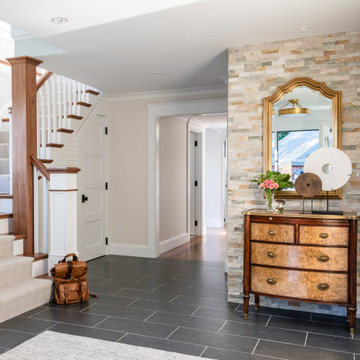
Cette photo montre un hall d'entrée bord de mer avec un mur beige et un sol gris.
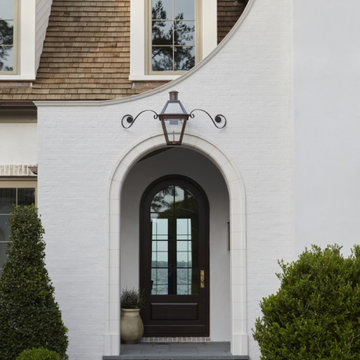
White Brick French Inspired Home in Jacksonville, Florida. See the whole house http://ow.ly/hI5i30qdn6D

Welcome home! A New wooden door with glass panes, new sconce, planters and door mat adds gorgeous curb appeal to this Cornelius home. The privacy glass allows natural light into the home and the warmth of real wood is always a show stopper. Taller planters give height to the plants on either side of the door. The clean lines of the sconce update the overall aesthetic.
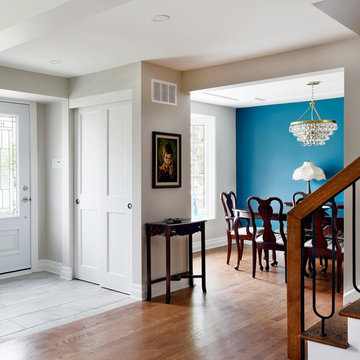
Exemple d'un hall d'entrée chic de taille moyenne avec un mur gris, un sol en marbre, une porte simple, une porte en verre et un sol gris.
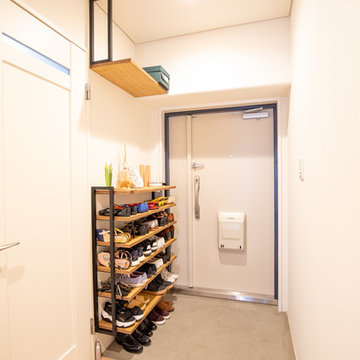
Cette photo montre une petite entrée asiatique avec un couloir, un mur blanc, sol en béton ciré, une porte simple, une porte blanche et un sol gris.
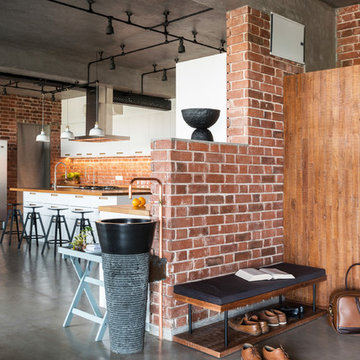
Sebastian Zachariah & Ira Gosalia ( Photographix)
Cette image montre un hall d'entrée urbain avec un mur rouge, sol en béton ciré et un sol gris.
Cette image montre un hall d'entrée urbain avec un mur rouge, sol en béton ciré et un sol gris.
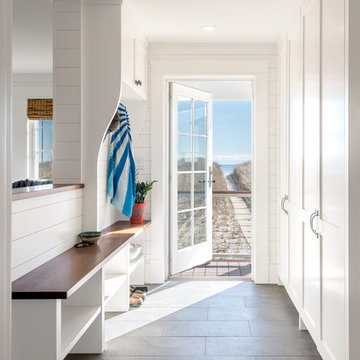
Aménagement d'une entrée bord de mer avec un vestiaire, un mur blanc, une porte simple, une porte en verre et un sol gris.
Idées déco d'entrées avec un sol gris et un sol orange
9
