Idées déco d'entrées avec un sol gris
Trier par :
Budget
Trier par:Populaires du jour
141 - 160 sur 429 photos
1 sur 3
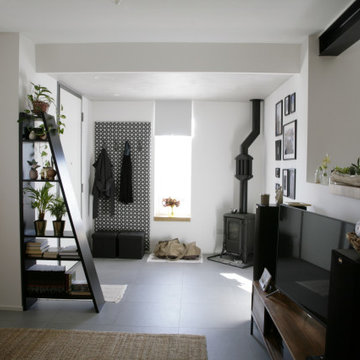
Cette photo montre un hall d'entrée moderne de taille moyenne avec un mur blanc, un sol en carrelage de céramique, une porte simple, une porte blanche, un sol gris et un plafond décaissé.
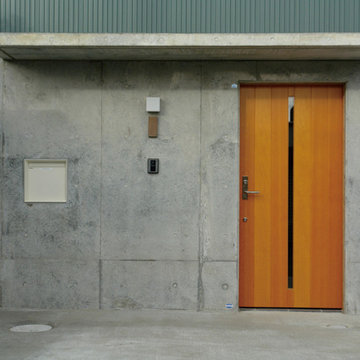
クールな外観の中に、木製の扉が招き入れてくれる。
Idée de décoration pour une porte d'entrée minimaliste de taille moyenne avec un mur gris, sol en béton ciré, une porte simple, une porte en bois clair et un sol gris.
Idée de décoration pour une porte d'entrée minimaliste de taille moyenne avec un mur gris, sol en béton ciré, une porte simple, une porte en bois clair et un sol gris.
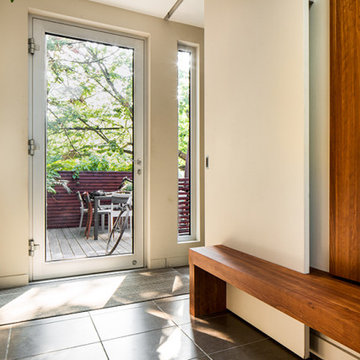
Exemple d'un hall d'entrée moderne de taille moyenne avec un mur blanc, une porte simple, une porte en verre, un sol en carrelage de porcelaine et un sol gris.
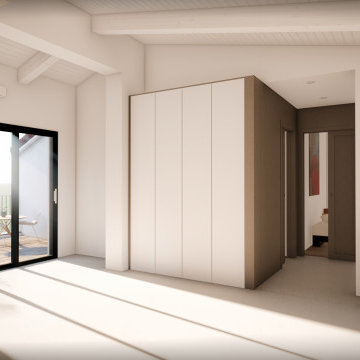
La vetrata all'ingresso che affaccia al lato ovest. L'ingresso alle camere da letto
Aménagement d'un grand hall d'entrée moderne avec un mur blanc, sol en béton ciré, une porte simple, une porte blanche, un sol gris et un plafond en bois.
Aménagement d'un grand hall d'entrée moderne avec un mur blanc, sol en béton ciré, une porte simple, une porte blanche, un sol gris et un plafond en bois.
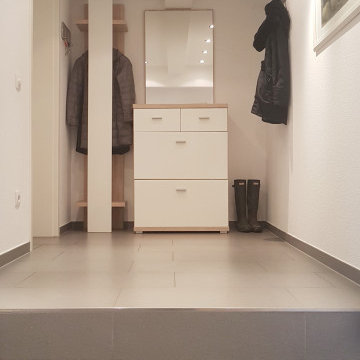
Idées déco pour une entrée moderne de taille moyenne avec un couloir, un mur blanc, un sol en carrelage de céramique, un sol gris et un plafond en papier peint.
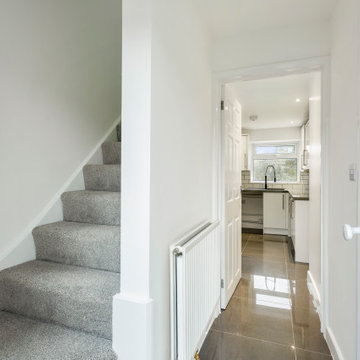
Entrance of the property with grey carpet going upstairs and grey tiles in the passage leading to the kitchen. finished in brilliant white.
Exemple d'une petite entrée moderne avec un couloir, un mur blanc, un sol en carrelage de porcelaine, une porte simple, une porte blanche et un sol gris.
Exemple d'une petite entrée moderne avec un couloir, un mur blanc, un sol en carrelage de porcelaine, une porte simple, une porte blanche et un sol gris.
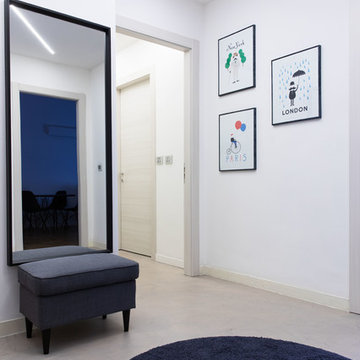
Movimento e forma così si presenta l'ingresso di questo appartamento. Le linee pulite, la luminosità dell'ambiente, il minimalismo delle pareti, la resina di colore neutro del pavimento, la forma tonda del tappeto in contrapposizione con la linearità delle luci a soffitto, i quadri che danno movimento alle pareti e i colori scuri dei complementi d'arredo a contrasto con le pareti bianche
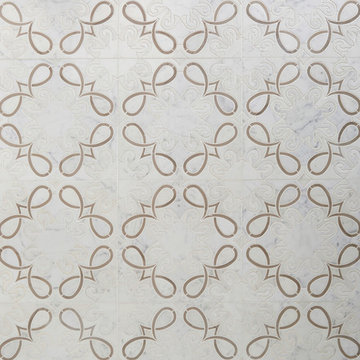
Artiste Waterjet Square Just Design, Thassos White Polished Marble, Antique Mirror Silver Just Design @ Arizona Tile
Cette photo montre un petit hall d'entrée avec un sol gris.
Cette photo montre un petit hall d'entrée avec un sol gris.
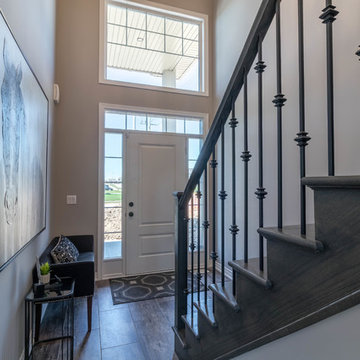
Front Entrance
Cette photo montre un hall d'entrée chic de taille moyenne avec un mur gris, un sol en vinyl, une porte simple et un sol gris.
Cette photo montre un hall d'entrée chic de taille moyenne avec un mur gris, un sol en vinyl, une porte simple et un sol gris.
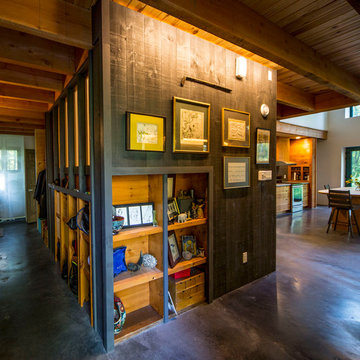
For this project, the goals were straight forward - a low energy, low maintenance home that would allow the "60 something couple” time and money to enjoy all their interests. Accessibility was also important since this is likely their last home. In the end the style is minimalist, but the raw, natural materials add texture that give the home a warm, inviting feeling.
The home has R-67.5 walls, R-90 in the attic, is extremely air tight (0.4 ACH) and is oriented to work with the sun throughout the year. As a result, operating costs of the home are minimal. The HVAC systems were chosen to work efficiently, but not to be complicated. They were designed to perform to the highest standards, but be simple enough for the owners to understand and manage.
The owners spend a lot of time camping and traveling and wanted the home to capture the same feeling of freedom that the outdoors offers. The spaces are practical, easy to keep clean and designed to create a free flowing space that opens up to nature beyond the large triple glazed Passive House windows. Built-in cubbies and shelving help keep everything organized and there is no wasted space in the house - Enough space for yoga, visiting family, relaxing, sculling boats and two home offices.
The most frequent comment of visitors is how relaxed they feel. This is a result of the unique connection to nature, the abundance of natural materials, great air quality, and the play of light throughout the house.
The exterior of the house is simple, but a striking reflection of the local farming environment. The materials are low maintenance, as is the landscaping. The siting of the home combined with the natural landscaping gives privacy and encourages the residents to feel close to local flora and fauna.
Photo Credit: Leon T. Switzer/Front Page Media Groupp
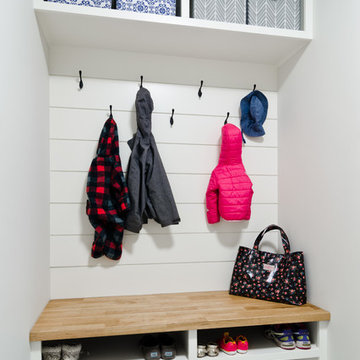
The old closet was removed to open up the space for a simple locker style storage. This family of 4 now has a place to store coats, footwear and bins to stash hats and other gear. The bench is made from an Ikea butcher countertop.
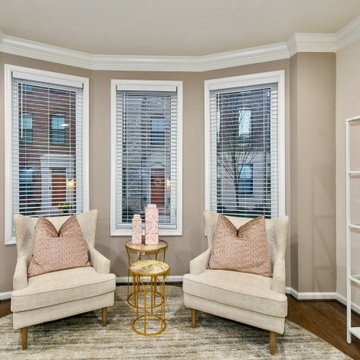
Exemple d'un hall d'entrée romantique de taille moyenne avec un mur gris, un sol en bois brun, une porte simple et un sol gris.
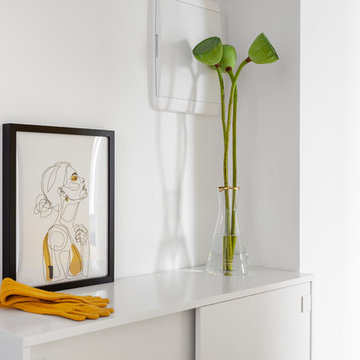
Réalisation d'une entrée nordique avec un couloir, un mur blanc, un sol en carrelage de céramique, une porte simple, une porte noire et un sol gris.
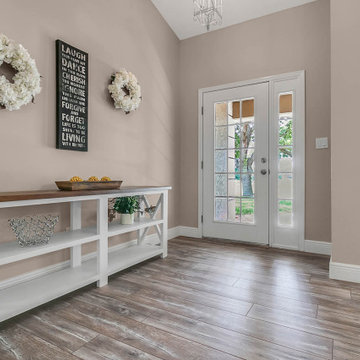
Molly's Marketplace custom built this Farmhouse Console from hardwood Poplar and finished it a white and espresso colors to compliment the look.
Idée de décoration pour un hall d'entrée champêtre de taille moyenne avec un mur beige, sol en stratifié, une porte simple, une porte noire et un sol gris.
Idée de décoration pour un hall d'entrée champêtre de taille moyenne avec un mur beige, sol en stratifié, une porte simple, une porte noire et un sol gris.
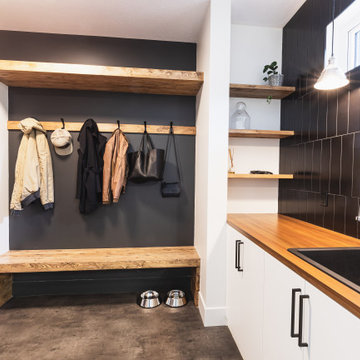
Cette image montre une entrée chalet de taille moyenne avec un vestiaire, un mur noir, un sol en linoléum, une porte simple, une porte en bois brun et un sol gris.
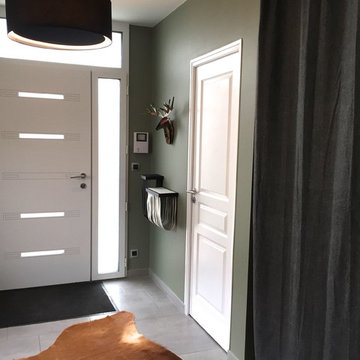
Transformation de ce hall d’accueil en une véritable entrée chic et cosy. MIINT a imaginé et réalisé cet espace comme un écrin invitant à découvrir le reste de la maison. Un doux mélange qui reflète l’âme des propriétaires.
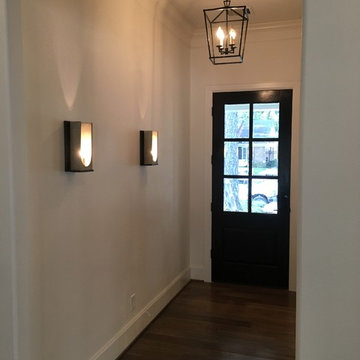
Réalisation d'un petit hall d'entrée tradition avec un mur blanc, un sol en bois brun, une porte simple, une porte noire et un sol gris.
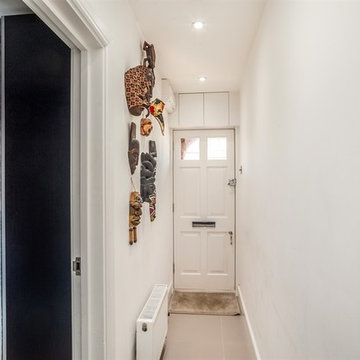
Idées déco pour une petite porte d'entrée contemporaine avec un mur blanc, un sol en carrelage de porcelaine, une porte simple, une porte blanche et un sol gris.
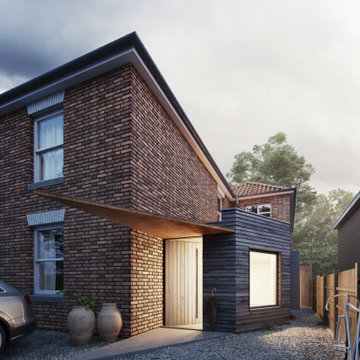
NEW ENTRANCE RECEPTION
Myrtle Cottage sits within the defined Old Netley, just outside Southampton, which to date has contained small dwellings with little overall development. This is rapidly changing due to the housing development towards the North East of Cranbury gardens. Green Lane itself to is a cul-de-sac so its very nature is a quiet neighborhood.
Studio B.a.d where commissioned to undertake a feasibility study and planning application to take a radical review of the ground entrance and reception area.
The design strategy has been to create a very simple and sympathetic addition to the existing house and context. Something that is of high quality and sits smaller in scale to the existing Victorian property.
The form, material and detailed composition of the extension is a response to the local vernacular and with an overriding view to keep this new piece much smaller in height. The new addition places great importance on the quality of space and light within the new spaces, allowing for much greater open plan space and natural daylight, to flood deep into the plan of the existing house. The proposal also seeks to open up existing parts of the plan, with an opportunity to view right through the house and into the rear garden. The concept has been conceived around social interaction, so that everyone within the family, regardless of the tasks, reading, writing, cooking or viewing, can in theory both view and communicate with one another regardless of where they are within the ground floor.
The new extension has been carefully positioned on the site to minimize disruption to access to the rear garden and impinging on the front driveway. Improved landscaping and planting between both the existing boundary fence and parking area, the proposed landscaping will also aid visual screening and improve residents amenity.
Materials have been selected to reference (but not replicate) those found locally and will be hard wearing but also textured, possessing a feeling of quality.
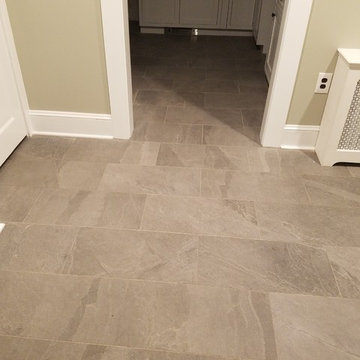
Back Entryway Installed with Happy Floors- X-ROCK G 12x24 Porcelain Tile
Inspiration pour un petit hall d'entrée traditionnel avec un mur beige, un sol en carrelage de porcelaine, une porte simple, une porte blanche et un sol gris.
Inspiration pour un petit hall d'entrée traditionnel avec un mur beige, un sol en carrelage de porcelaine, une porte simple, une porte blanche et un sol gris.
Idées déco d'entrées avec un sol gris
8