Idées déco d'entrées avec un sol marron et poutres apparentes
Trier par :
Budget
Trier par:Populaires du jour
21 - 40 sur 248 photos
1 sur 3
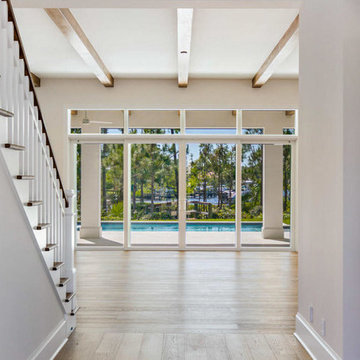
Idées déco pour une grande entrée bord de mer avec un mur blanc, un sol en bois brun, un sol marron et poutres apparentes.

Nos encontramos ante una vivienda en la calle Verdi de geometría alargada y muy compartimentada. El reto está en conseguir que la luz que entra por la fachada principal y el patio de isla inunde todos los espacios de la vivienda que anteriormente quedaban oscuros.
Trabajamos para encontrar una distribución diáfana para que la luz cruce todo el espacio. Aun así, se diseñan dos puertas correderas que permiten separar la zona de día de la de noche cuando se desee, pero que queden totalmente escondidas cuando se quiere todo abierto, desapareciendo por completo.

Idée de décoration pour une entrée tradition avec un vestiaire, un mur blanc, un sol en bois brun, une porte hollandaise, une porte blanche, un sol marron, poutres apparentes et du lambris de bois.
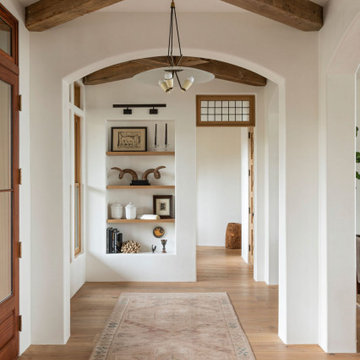
Idées déco pour une grande porte d'entrée méditerranéenne avec un mur blanc, parquet clair, un sol marron et poutres apparentes.

Réalisation d'une petite porte d'entrée champêtre avec un mur blanc, parquet clair, une porte simple, une porte en bois brun, un sol marron et poutres apparentes.

Warm and inviting this new construction home, by New Orleans Architect Al Jones, and interior design by Bradshaw Designs, lives as if it's been there for decades. Charming details provide a rich patina. The old Chicago brick walls, the white slurried brick walls, old ceiling beams, and deep green paint colors, all add up to a house filled with comfort and charm for this dear family.
Lead Designer: Crystal Romero; Designer: Morgan McCabe; Photographer: Stephen Karlisch; Photo Stylist: Melanie McKinley.

Cette image montre un hall d'entrée rustique de taille moyenne avec un mur blanc, parquet foncé, une porte double, une porte noire, un sol marron et poutres apparentes.

Inviting entryway
Idée de décoration pour un hall d'entrée champêtre de taille moyenne avec un mur blanc, un sol en bois brun, une porte double, une porte en bois brun, un sol marron, poutres apparentes et boiseries.
Idée de décoration pour un hall d'entrée champêtre de taille moyenne avec un mur blanc, un sol en bois brun, une porte double, une porte en bois brun, un sol marron, poutres apparentes et boiseries.

We created this beautiful entrance that welcomes you into the house. The new retaining walls help terrace the yard and make it more usable space.
Photo: M. Orenich

Cette image montre un très grand hall d'entrée minimaliste avec un mur blanc, un sol en bois brun, une porte double, une porte noire, un sol marron et poutres apparentes.
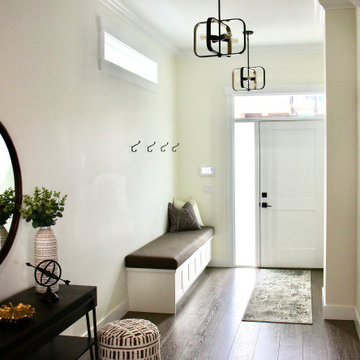
This view of the entry shows the built-in storage bench with upholstered seat cushion and beautiful oak flooring that was used throughout the space.
Aménagement d'une entrée moderne de taille moyenne avec un couloir, un mur blanc, un sol en bois brun, une porte simple, une porte blanche, un sol marron et poutres apparentes.
Aménagement d'une entrée moderne de taille moyenne avec un couloir, un mur blanc, un sol en bois brun, une porte simple, une porte blanche, un sol marron et poutres apparentes.

Our design team listened carefully to our clients' wish list. They had a vision of a cozy rustic mountain cabin type master suite retreat. The rustic beams and hardwood floors complement the neutral tones of the walls and trim. Walking into the new primary bathroom gives the same calmness with the colors and materials used in the design.
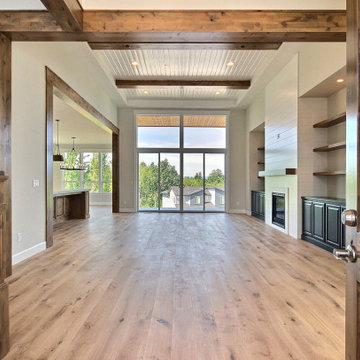
This Multi-Level Transitional Craftsman Home Features Blended Indoor/Outdoor Living, a Split-Bedroom Layout for Privacy in The Master Suite and Boasts Both a Master & Guest Suite on The Main Level!
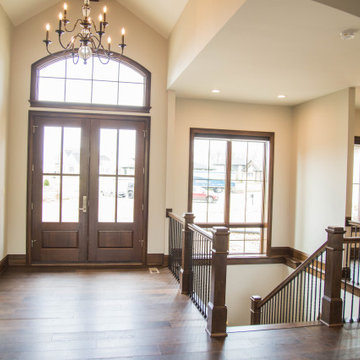
The entry lends grandeur to the home with its vaulted ceiling, double front door with arched transom, and oversized chandelier.
Inspiration pour une très grande porte d'entrée traditionnelle avec un mur beige, un sol en bois brun, une porte double, une porte en bois foncé, un sol marron et poutres apparentes.
Inspiration pour une très grande porte d'entrée traditionnelle avec un mur beige, un sol en bois brun, une porte double, une porte en bois foncé, un sol marron et poutres apparentes.

玄関ホール内観−3。夜景。照明は原則、間接照明とした
Inspiration pour une grande entrée asiatique en bois avec un couloir, un mur marron, parquet clair, une porte coulissante, une porte en bois clair, un sol marron et poutres apparentes.
Inspiration pour une grande entrée asiatique en bois avec un couloir, un mur marron, parquet clair, une porte coulissante, une porte en bois clair, un sol marron et poutres apparentes.
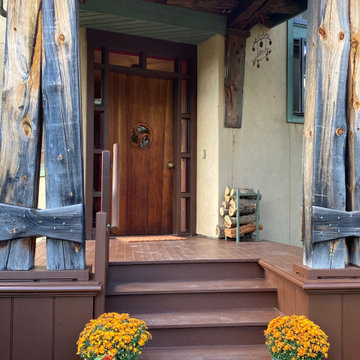
Cleanup and de-cluttering, plus a few props make this front entrance shine.
Cette photo montre une porte d'entrée montagne de taille moyenne avec un mur beige, parquet peint, une porte simple, une porte en bois brun, un sol marron et poutres apparentes.
Cette photo montre une porte d'entrée montagne de taille moyenne avec un mur beige, parquet peint, une porte simple, une porte en bois brun, un sol marron et poutres apparentes.

Cette photo montre un hall d'entrée nature de taille moyenne avec un mur blanc, parquet clair, une porte double, une porte en bois brun, un sol marron, poutres apparentes et boiseries.

The wooden exposed beams coordinate with your entry doorway.
Idée de décoration pour un hall d'entrée marin de taille moyenne avec un mur gris, un sol en bois brun, une porte simple, une porte marron, un sol marron et poutres apparentes.
Idée de décoration pour un hall d'entrée marin de taille moyenne avec un mur gris, un sol en bois brun, une porte simple, une porte marron, un sol marron et poutres apparentes.
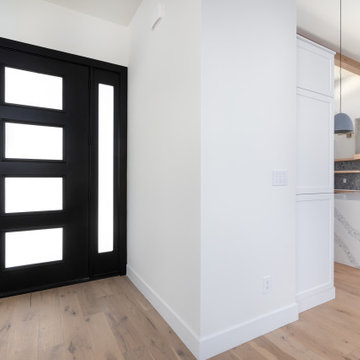
Wide view of Open Concept Modern Home in a Private Community in Lewisville North Carolina,
Light wood Floors and Ceiling with Beams,
White Kitchen with waterfall Island,
Modern Black Front door
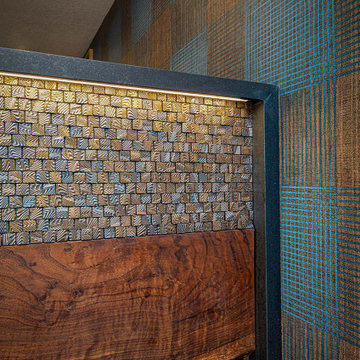
Cette image montre un grand hall d'entrée design avec un sol marron, un mur multicolore, un sol en vinyl, poutres apparentes et du papier peint.
Idées déco d'entrées avec un sol marron et poutres apparentes
2