Idées déco d'entrées avec un sol marron et un plafond à caissons
Trier par :
Budget
Trier par:Populaires du jour
41 - 60 sur 174 photos
1 sur 3
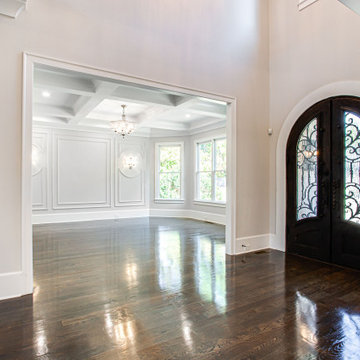
Cette photo montre un grand hall d'entrée chic avec un mur gris, un sol en bois brun, une porte double, une porte en bois foncé, un sol marron et un plafond à caissons.
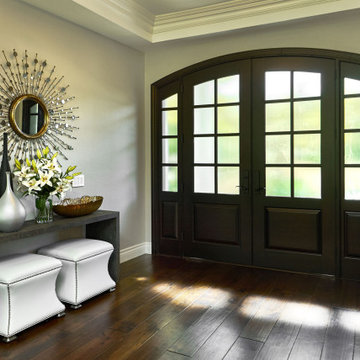
Aménagement d'un grand hall d'entrée classique avec un mur gris, parquet foncé, une porte double, une porte en bois foncé, un sol marron et un plafond à caissons.
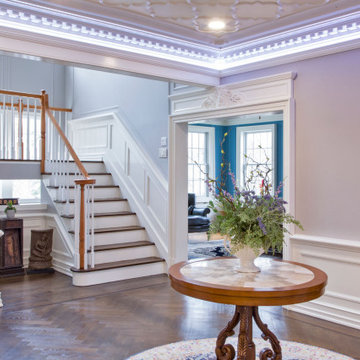
Classic foyer and interior woodwork in Princeton, NJ.
For more about this project visit our website
wlkitchenandhome.com/interiors/
Aménagement d'un grand hall d'entrée classique avec un mur blanc, parquet foncé, une porte simple, une porte marron, un sol marron, un plafond à caissons et du lambris.
Aménagement d'un grand hall d'entrée classique avec un mur blanc, parquet foncé, une porte simple, une porte marron, un sol marron, un plafond à caissons et du lambris.
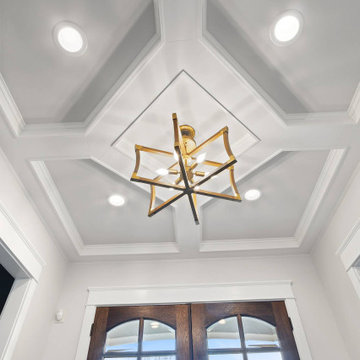
Walking in the front door of this house you'll be welcomed with a beautiful lit entry way. A modern chandelier hangs from a white Coffer ceiling above a Wooden Front Door. Welcoming guests has never been easier.

The millwork in this entry foyer, which warms and enriches the entire space, is spectacular yet subtle with architecturally interesting shadow boxes, crown molding, and base molding. The double doors and sidelights, along with lattice-trimmed transoms and high windows, allow natural illumination to brighten both the first and second floors. Walnut flooring laid on the diagonal with surrounding detail smoothly separates the entry from the dining room.
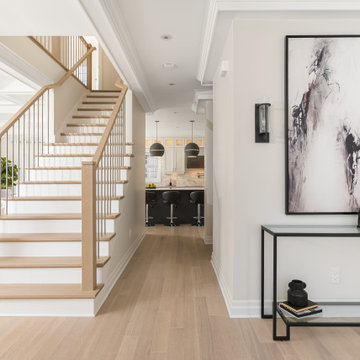
This beautiful totally renovated 4 bedroom home just hit the market. The owners wanted to make sure when potential buyers walked through, they would be able to imagine themselves living here.
A lot of details were incorporated into this luxury property from the steam fireplace in the primary bedroom to tiling and architecturally interesting ceilings.
If you would like a tour of this property we staged in Pointe Claire South, Quebec, contact Linda Gauthier at 514-609-6721.
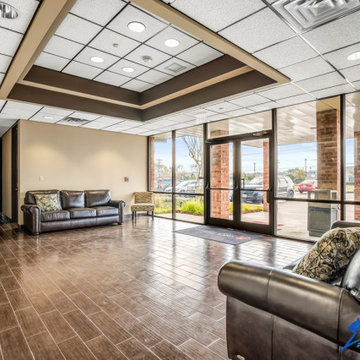
We did the painting, flooring, electricity, and lighting. As well as the meeting room remodeling. We did a cubicle office addition. We divided small offices for the employee. Float tape texture, sheetrock, cabinet, front desks, drop ceilings, we did all of them and the final look exceed client expectation
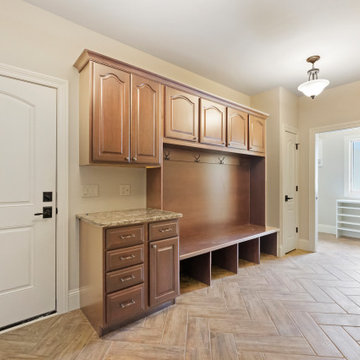
Idées déco pour une entrée avec un vestiaire, un mur beige, un sol en carrelage de porcelaine, un sol marron et un plafond à caissons.
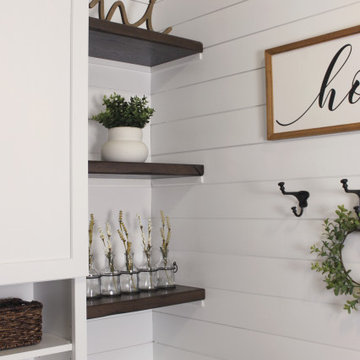
Rustic open shelving in mudroom renovation with shiplap walls.
Cette photo montre une grande entrée montagne avec un vestiaire, un mur blanc, un sol en bois brun, une porte simple, une porte blanche, un sol marron, un plafond à caissons et du lambris de bois.
Cette photo montre une grande entrée montagne avec un vestiaire, un mur blanc, un sol en bois brun, une porte simple, une porte blanche, un sol marron, un plafond à caissons et du lambris de bois.

Front Entry Interior leads to living room. White oak columns and cofferred ceilings. Tall panel on stair window echoes door style.
Exemple d'un grand hall d'entrée craftsman avec un mur blanc, parquet foncé, une porte simple, une porte en bois foncé, un sol marron, un plafond à caissons et boiseries.
Exemple d'un grand hall d'entrée craftsman avec un mur blanc, parquet foncé, une porte simple, une porte en bois foncé, un sol marron, un plafond à caissons et boiseries.
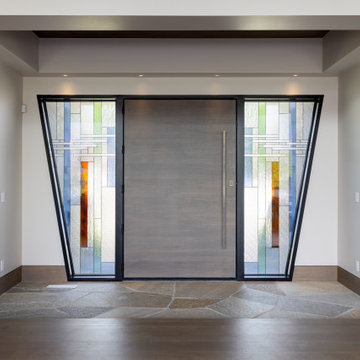
Idées déco pour une très grande porte d'entrée asiatique avec un mur beige, un sol en travertin, une porte pivot, une porte en bois brun, un sol marron et un plafond à caissons.
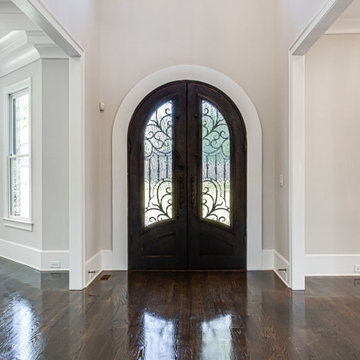
Cette photo montre un grand hall d'entrée chic avec un mur gris, un sol en bois brun, une porte double, une porte en bois foncé, un sol marron et un plafond à caissons.
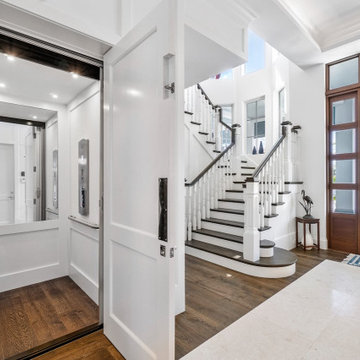
When the main suite is located on the second floor, many of our clients choose to equip their homes with an elevator, ensuring access to the master as they age (or any time they feel like skipping the stairs!)
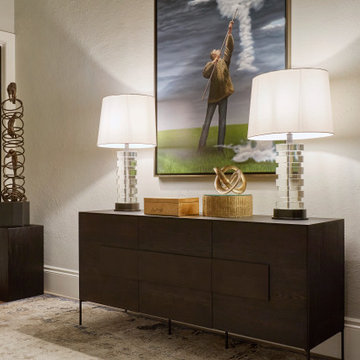
Photography by Matthew Moore
Idées déco pour une grande entrée contemporaine avec un mur gris, parquet foncé, une porte simple, une porte blanche, un sol marron et un plafond à caissons.
Idées déco pour une grande entrée contemporaine avec un mur gris, parquet foncé, une porte simple, une porte blanche, un sol marron et un plafond à caissons.
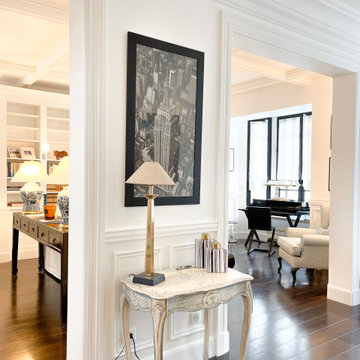
Aménagement d'un grand hall d'entrée classique avec un mur blanc, parquet foncé, un sol marron et un plafond à caissons.
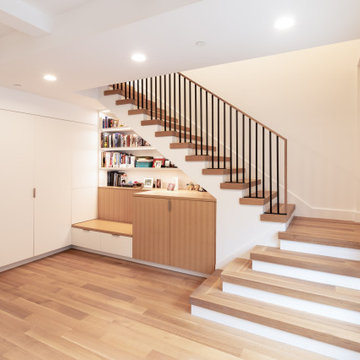
Cette photo montre une entrée chic de taille moyenne avec un couloir, un sol en bois brun, un sol marron et un plafond à caissons.
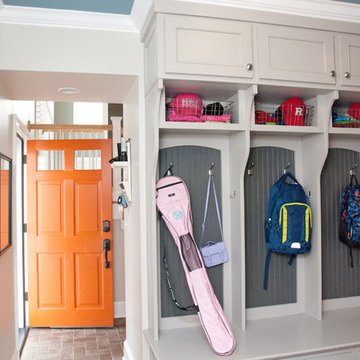
The space coming into a home off the garage has always been a catch all. The AJMB carved out a large enough area to store all the "catch-all-things" - shoes, gloves, hats, bags, etc. The brick style tile, cubbies and closed storage create the space this family needed.
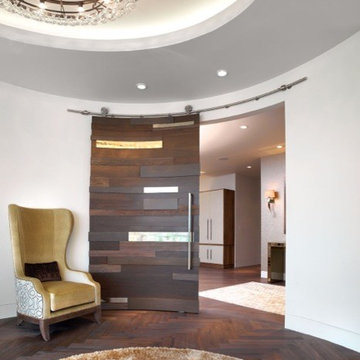
This anteroom creates the feel in this Utah home. Crowder's Curved Round Track accents this door perfectly.

French limestone flooring with re--claimed parquet floor in the foyer features vintage sconces, grey marble top entry table, coved ceiling and dramatic dark bronze chandelier.
Sage green venetian plaster on the walls completes the look.

Custom Commercial bar entry. Commercial frontage. Luxury commercial woodwork, wood and glass doors.
Exemple d'une grande porte d'entrée chic en bois avec un mur marron, parquet foncé, une porte double, une porte marron, un sol marron et un plafond à caissons.
Exemple d'une grande porte d'entrée chic en bois avec un mur marron, parquet foncé, une porte double, une porte marron, un sol marron et un plafond à caissons.
Idées déco d'entrées avec un sol marron et un plafond à caissons
3