Idées déco d'entrées avec un sol marron et un plafond à caissons
Trier par :
Budget
Trier par:Populaires du jour
101 - 120 sur 174 photos
1 sur 3
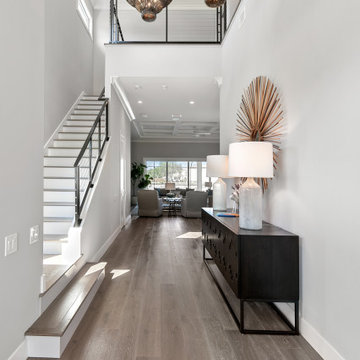
Idées déco pour un grand hall d'entrée contemporain avec un mur gris, un sol en bois brun, une porte double, une porte en verre, un sol marron et un plafond à caissons.
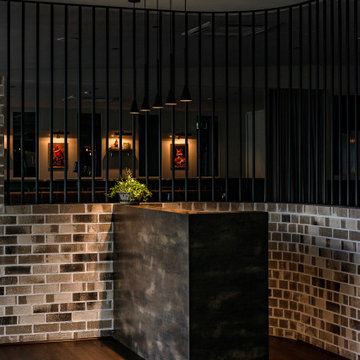
Feature Entry Reception Area
Réalisation d'un hall d'entrée craftsman de taille moyenne avec un sol en vinyl, une porte double, une porte noire, un sol marron, un plafond à caissons et un mur en parement de brique.
Réalisation d'un hall d'entrée craftsman de taille moyenne avec un sol en vinyl, une porte double, une porte noire, un sol marron, un plafond à caissons et un mur en parement de brique.
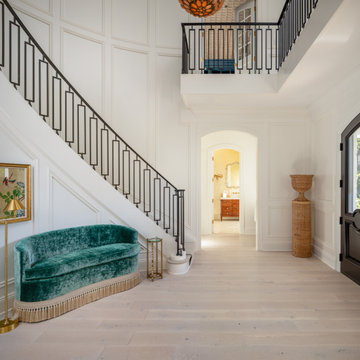
Réalisation d'un très grand hall d'entrée avec un mur blanc, parquet clair, une porte double, une porte en bois foncé, un sol marron, un plafond à caissons et du lambris.
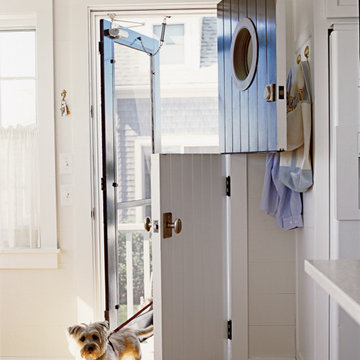
Idée de décoration pour une entrée marine avec un vestiaire, un mur gris, un sol en bois brun, une porte hollandaise, une porte noire, un sol marron, un plafond à caissons et du lambris de bois.
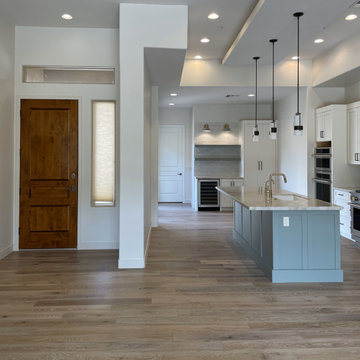
Exemple d'une entrée chic avec parquet clair, un sol marron et un plafond à caissons.
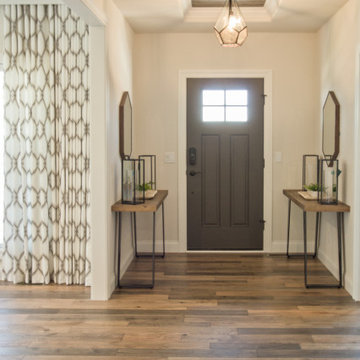
Réalisation d'un hall d'entrée avec un mur blanc, un sol en vinyl, une porte en bois foncé, un sol marron et un plafond à caissons.
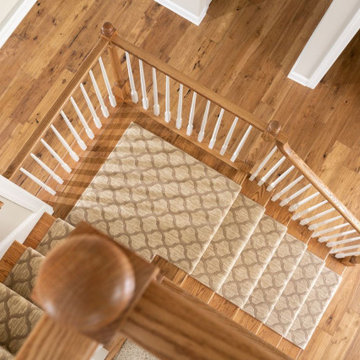
Réalisation d'un grand hall d'entrée tradition avec un mur gris, un sol en vinyl, une porte simple, une porte noire, un sol marron, un plafond à caissons et du lambris de bois.
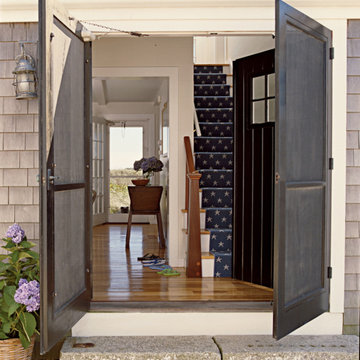
Cette photo montre une porte d'entrée bord de mer avec un mur gris, un sol en bois brun, une porte double, une porte noire, un sol marron, un plafond à caissons et du lambris de bois.
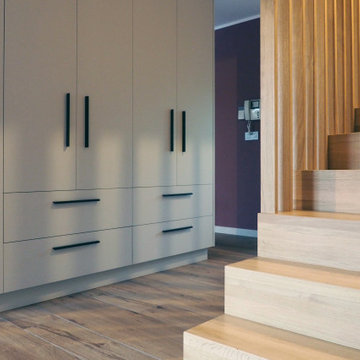
Réalisation d'un hall d'entrée design de taille moyenne avec un mur beige, un sol en bois brun, une porte simple, une porte blanche, un sol marron et un plafond à caissons.
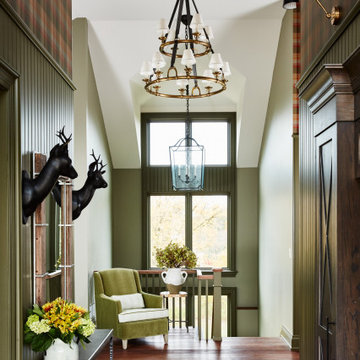
English country house, featuring a beautiful plaid wallpaper by mulberry
Réalisation d'un grand hall d'entrée champêtre avec un mur vert, un sol en carrelage de céramique, une porte double, une porte en bois foncé, un sol marron, un plafond à caissons et du papier peint.
Réalisation d'un grand hall d'entrée champêtre avec un mur vert, un sol en carrelage de céramique, une porte double, une porte en bois foncé, un sol marron, un plafond à caissons et du papier peint.
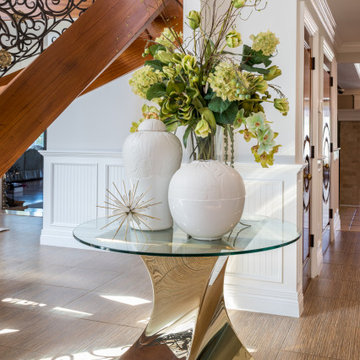
Stepping into this classic glamour dramatic foyer is a fabulous way to feel welcome at home. The color palette is timeless with a bold splash of green which adds drama to the space. Luxurious fabrics, chic furnishings and gorgeous accessories set the tone for this high end makeover which did not involve any structural renovations.
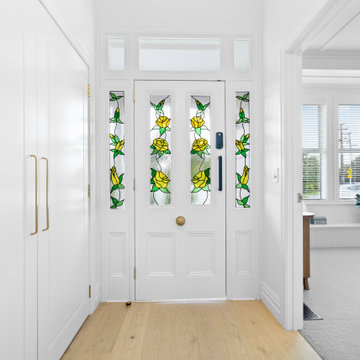
The entryway from the inside, showing the beautiful detailing of the original stained glass door and panels.
Cette image montre une grande entrée traditionnelle avec un couloir, un mur blanc, parquet clair, une porte simple, une porte noire, un sol marron et un plafond à caissons.
Cette image montre une grande entrée traditionnelle avec un couloir, un mur blanc, parquet clair, une porte simple, une porte noire, un sol marron et un plafond à caissons.
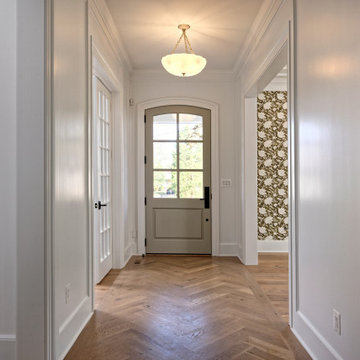
A return to vintage European Design. These beautiful classic and refined floors are crafted out of French White Oak, a premier hardwood species that has been used for everything from flooring to shipbuilding over the centuries due to its stability.
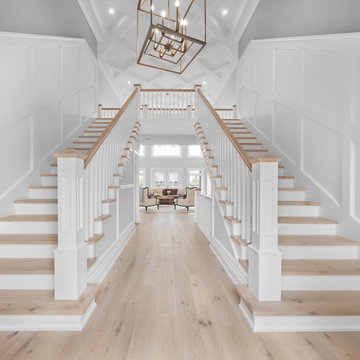
Millwork makes a statement. This front entry was designed to ensure the WOW factor for anyone first entering this beautiful estate home.
Coffered ceilings, contemporary wainscoting and custom-matched oak railing.
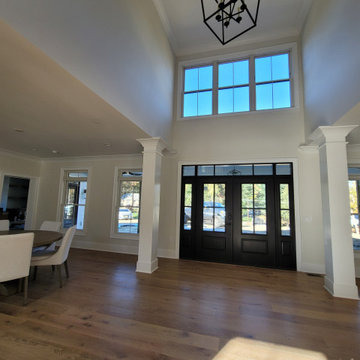
Idées déco pour une grande entrée campagne avec un mur blanc, sol en stratifié, une porte double, une porte noire, un sol marron, un plafond à caissons et du lambris de bois.
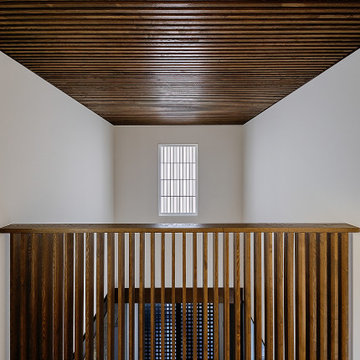
玄関ホールはクライアント側のご要望で、吹抜けとしました。大きな規模の住宅に相応しい広さがあるうえに、吹抜けとなっているので、玄関引戸を開けた時の空間の拡がり感を十分感じることが出来ます。玄関引戸の上部には恒例の市松障子の付いた嵌め殺し窓が有り、東面からの日差しが玄関を明るくしています。今回の市松障子は階段室と同様、ホワイト塗装していてモダンなデザインとなってます。
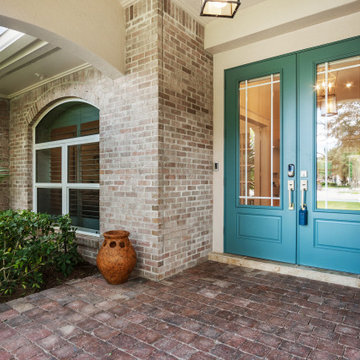
Inspiration pour une grande porte d'entrée marine avec un mur beige, un sol en brique, une porte double, une porte bleue, un sol marron, un plafond à caissons et un mur en parement de brique.
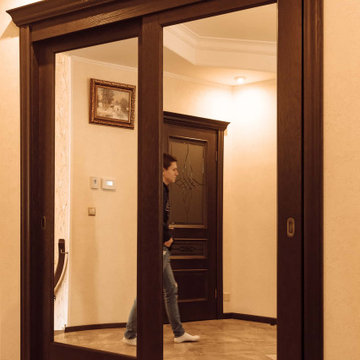
Изготовление встроенного шкафа во входной части дома из массива дуба со шпоном. Для ящиков установлена премиальные австрийские доводчики Blum
Idées déco pour une porte d'entrée classique de taille moyenne avec un mur beige, un sol en carrelage de céramique, une porte double, une porte en bois foncé, un sol marron, un plafond à caissons et du papier peint.
Idées déco pour une porte d'entrée classique de taille moyenne avec un mur beige, un sol en carrelage de céramique, une porte double, une porte en bois foncé, un sol marron, un plafond à caissons et du papier peint.
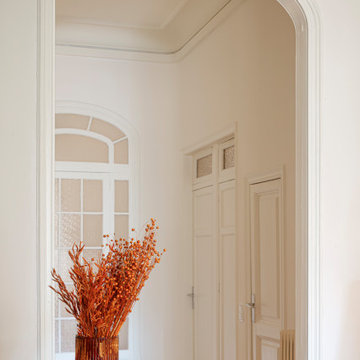
Words by Wilson Hack
The best architecture allows what has come before it to be seen and cared for while at the same time injecting something new, if not idealistic. Spartan at first glance, the interior of this stately apartment building, located on the iconic Passeig de Gràcia in Barcelona, quickly begins to unfold as a calculated series of textures, visual artifacts and perfected aesthetic continuities.
The client, a globe-trotting entrepreneur, selected Jeanne Schultz Design Studio for the remodel and requested that the space be reconditioned into a purposeful and peaceful landing pad. It was to be furnished simply using natural and sustainable materials. Schultz began by gently peeling back before adding only the essentials, resulting in a harmoniously restorative living space where darkness and light coexist and comfort reigns.
The design was initially guided by the fireplace—from there a subtle injection of matching color extends up into the thick tiered molding and ceiling trim. “The most reckless patterns live here,” remarks Schultz, referring to the checkered green and white tiles, pink-Pollack-y stone and cast iron detailing. The millwork and warm wood wall panels devour the remainder of the living room, eliminating the need for unnecessary artwork.
A curved living room chair by Kave Home punctuates playfully; its shape reveals its pleasant conformity to the human body and sits back, inviting rest and respite. “It’s good for all body types and sizes,” explains Schultz. The single sofa by Dareels is purposefully oversized, casual and inviting. A beige cover was added to soften the otherwise rectilinear edges. Additionally sourced from Dareels, a small yet centrally located side table anchors the space with its dark black wood texture, its visual weight on par with the larger pieces. The black bulbous free standing lamp converses directly with the antique chandelier above. Composed of individual black leather strips, it is seemingly harsh—yet its soft form is reminiscent of a spring tulip.
The continuation of the color palette slips softly into the dining room where velvety green chairs sit delicately on a cascade array of pointed legs. The doors that lead out to the patio were sanded down and treated so that the original shape and form could be retained. Although the same green paint was used throughout, this set of doors speaks in darker tones alongside the acute and penetrating daylight. A few different shades of white paint were used throughout the space to add additional depth and embellish this shadowy texture.
Specialty lights were added into the space to complement the existing overhead lighting. A wall sconce was added in the living room and extra lighting was placed in the kitchen. However, because of the existing barrel vaulted tile ceiling, sconces were placed on the walls rather than above to avoid penetrating the existing architecture.
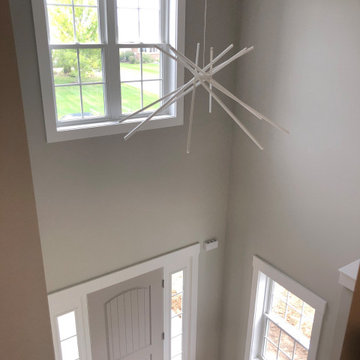
Inspiration pour un grand hall d'entrée design avec un mur gris, parquet clair, une porte simple, une porte grise, un sol marron et un plafond à caissons.
Idées déco d'entrées avec un sol marron et un plafond à caissons
6