Idées déco d'entrées avec un sol marron et un sol blanc
Trier par :
Budget
Trier par:Populaires du jour
61 - 80 sur 25 925 photos
1 sur 3
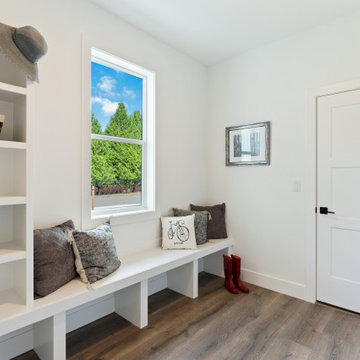
Mudroom
Inspiration pour une entrée design de taille moyenne avec un vestiaire, un mur blanc, sol en stratifié, une porte simple, une porte blanche et un sol marron.
Inspiration pour une entrée design de taille moyenne avec un vestiaire, un mur blanc, sol en stratifié, une porte simple, une porte blanche et un sol marron.
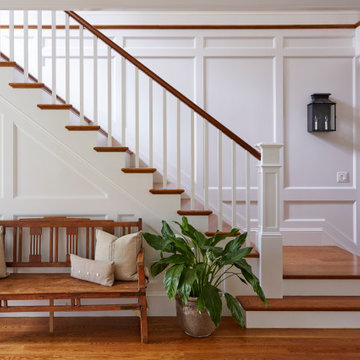
Exemple d'une entrée nature avec un couloir, un mur blanc, un sol en bois brun, un sol marron et du lambris.
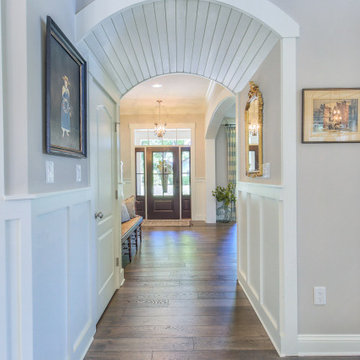
Exemple d'un hall d'entrée de taille moyenne avec un mur beige, parquet foncé, une porte simple, une porte en bois foncé et un sol marron.
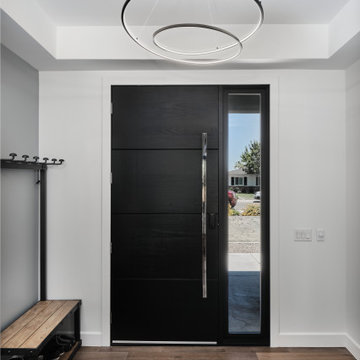
Idée de décoration pour un hall d'entrée minimaliste de taille moyenne avec un mur blanc, un sol en bois brun, une porte simple, une porte noire et un sol marron.
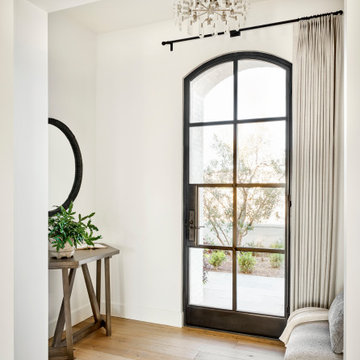
Idée de décoration pour une grande entrée tradition avec un couloir, un mur blanc, un sol en bois brun, une porte simple, une porte noire et un sol marron.

Cette image montre une entrée traditionnelle de taille moyenne avec un vestiaire, un sol en bois brun, une porte simple, une porte blanche et un sol marron.
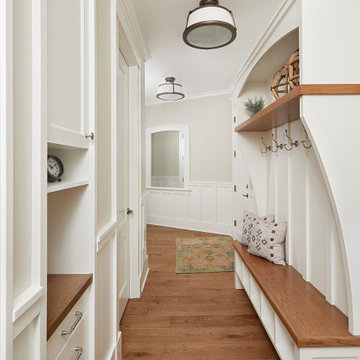
The back entry hall incorporates a built in locker bench with hooks and cubbies for storage as well as a drop station, perfect for keys and charging electronics
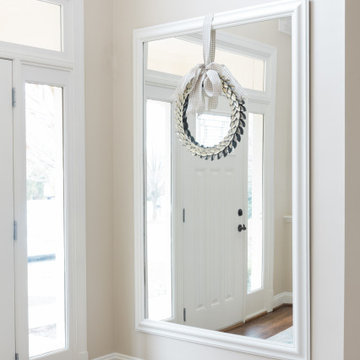
The homeowners recently moved from California and wanted a “modern farmhouse” with lots of metal and aged wood that was timeless, casual and comfortable to match their down-to-Earth, fun-loving personalities. They wanted to enjoy this home themselves and also successfully entertain other business executives on a larger scale. We added furnishings, rugs, lighting and accessories to complete the foyer, living room, family room and a few small updates to the dining room of this new-to-them home.
All interior elements designed and specified by A.HICKMAN Design. Photography by Angela Newton Roy (website: http://angelanewtonroy.com)
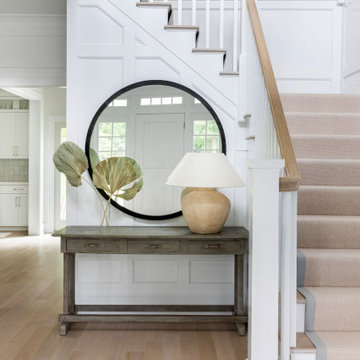
Architecture, Interior Design, Custom Furniture Design & Art Curation by Chango & Co.
Idées déco pour un grand hall d'entrée classique avec un mur blanc, parquet clair, une porte simple, une porte blanche et un sol marron.
Idées déco pour un grand hall d'entrée classique avec un mur blanc, parquet clair, une porte simple, une porte blanche et un sol marron.

Our client, with whom we had worked on a number of projects over the years, enlisted our help in transforming her family’s beloved but deteriorating rustic summer retreat, built by her grandparents in the mid-1920’s, into a house that would be livable year-‘round. It had served the family well but needed to be renewed for the decades to come without losing the flavor and patina they were attached to.
The house was designed by Ruth Adams, a rare female architect of the day, who also designed in a similar vein a nearby summer colony of Vassar faculty and alumnae.
To make Treetop habitable throughout the year, the whole house had to be gutted and insulated. The raw homosote interior wall finishes were replaced with plaster, but all the wood trim was retained and reused, as were all old doors and hardware. The old single-glazed casement windows were restored, and removable storm panels fitted into the existing in-swinging screen frames. New windows were made to match the old ones where new windows were added. This approach was inherently sustainable, making the house energy-efficient while preserving most of the original fabric.
Changes to the original design were as seamless as possible, compatible with and enhancing the old character. Some plan modifications were made, and some windows moved around. The existing cave-like recessed entry porch was enclosed as a new book-lined entry hall and a new entry porch added, using posts made from an oak tree on the site.
The kitchen and bathrooms are entirely new but in the spirit of the place. All the bookshelves are new.
A thoroughly ramshackle garage couldn’t be saved, and we replaced it with a new one built in a compatible style, with a studio above for our client, who is a writer.

Idée de décoration pour une grande entrée champêtre avec un vestiaire, un mur gris, parquet foncé, une porte simple et un sol marron.

Idée de décoration pour une entrée tradition avec un mur marron, un sol en bois brun, une porte pivot, une porte en verre et un sol marron.
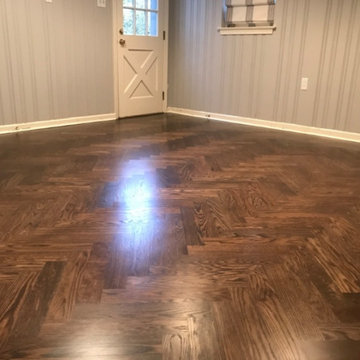
Inspiration pour un petit hall d'entrée traditionnel avec un mur gris, parquet foncé, une porte simple, une porte blanche et un sol marron.
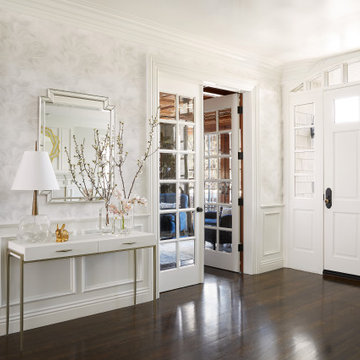
Cette photo montre un hall d'entrée chic avec un mur blanc, parquet foncé, une porte simple, une porte blanche et un sol marron.
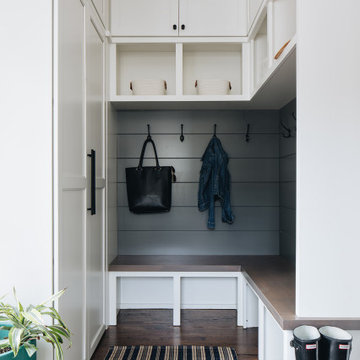
Completely remodeled space, along with the rest of the first floor
Exemple d'une entrée chic de taille moyenne avec parquet foncé et un sol marron.
Exemple d'une entrée chic de taille moyenne avec parquet foncé et un sol marron.

Idées déco pour un hall d'entrée classique avec un mur beige, un sol en bois brun, une porte simple, une porte en bois foncé et un sol marron.
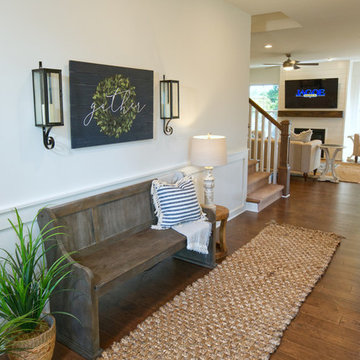
Cette image montre une entrée rustique de taille moyenne avec un couloir, un mur blanc, un sol en bois brun, une porte simple, une porte marron et un sol marron.
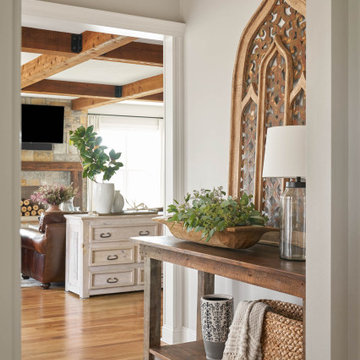
Inspiration pour un petit hall d'entrée rustique avec un mur gris, un sol en bois brun et un sol marron.
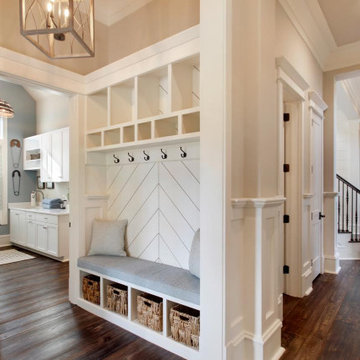
Exemple d'une entrée nature avec un vestiaire, un mur beige, parquet foncé et un sol marron.
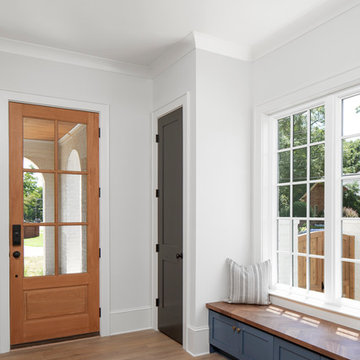
Idées déco pour un hall d'entrée classique de taille moyenne avec un sol en bois brun, une porte simple, une porte en bois brun, un mur blanc et un sol marron.
Idées déco d'entrées avec un sol marron et un sol blanc
4