Idées déco d'entrées avec un sol marron et un sol blanc
Trier par :
Budget
Trier par:Populaires du jour
81 - 100 sur 25 925 photos
1 sur 3

The architecture of this mid-century ranch in Portland’s West Hills oozes modernism’s core values. We wanted to focus on areas of the home that didn’t maximize the architectural beauty. The Client—a family of three, with Lucy the Great Dane, wanted to improve what was existing and update the kitchen and Jack and Jill Bathrooms, add some cool storage solutions and generally revamp the house.
We totally reimagined the entry to provide a “wow” moment for all to enjoy whilst entering the property. A giant pivot door was used to replace the dated solid wood door and side light.
We designed and built new open cabinetry in the kitchen allowing for more light in what was a dark spot. The kitchen got a makeover by reconfiguring the key elements and new concrete flooring, new stove, hood, bar, counter top, and a new lighting plan.
Our work on the Humphrey House was featured in Dwell Magazine.
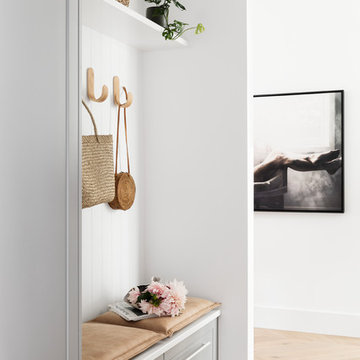
Mudroom
Photo Credit: Martina Gemmola
Styling: Bea + Co and Bask Interiors
Builder: Hart Builders
Idées déco pour une entrée contemporaine avec un vestiaire, un mur blanc, un sol en bois brun et un sol marron.
Idées déco pour une entrée contemporaine avec un vestiaire, un mur blanc, un sol en bois brun et un sol marron.

Joshua Caldwell
Idées déco pour une petite entrée campagne avec un vestiaire, un mur gris, un sol en carrelage de céramique et un sol marron.
Idées déco pour une petite entrée campagne avec un vestiaire, un mur gris, un sol en carrelage de céramique et un sol marron.
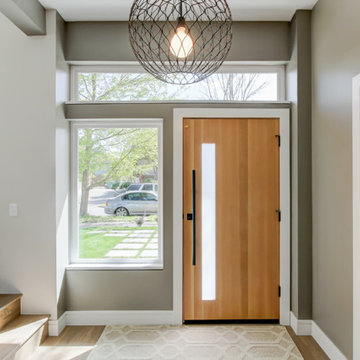
Photo by Travis Peterson.
Aménagement d'une porte d'entrée contemporaine de taille moyenne avec une porte simple, une porte en bois clair, un mur gris, un sol en bois brun et un sol marron.
Aménagement d'une porte d'entrée contemporaine de taille moyenne avec une porte simple, une porte en bois clair, un mur gris, un sol en bois brun et un sol marron.

The welcoming entry with the stone surrounding the large arched wood entry door, the repetitive arched trusses and warm plaster walls beckons you into the home. The antique carpets on the floor add warmth and the help to define the space.
Interior Design: Lynne Barton Bier
Architect: David Hueter
Paige Hayes - photography
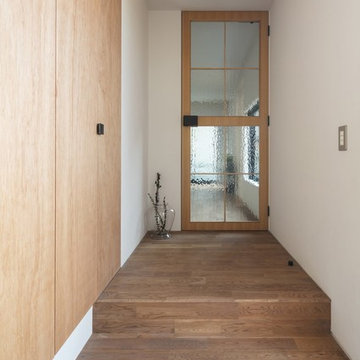
Photo by Yohei Sasakura
Cette photo montre une entrée asiatique de taille moyenne avec un couloir, un mur blanc, un sol en bois brun, une porte simple, une porte en bois brun et un sol marron.
Cette photo montre une entrée asiatique de taille moyenne avec un couloir, un mur blanc, un sol en bois brun, une porte simple, une porte en bois brun et un sol marron.
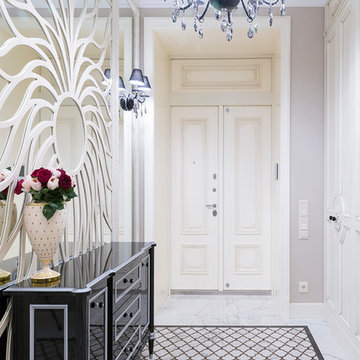
Ульяна Гришина
Ульяна Гришина
Inspiration pour une porte d'entrée traditionnelle avec un mur gris, une porte double, une porte blanche et un sol blanc.
Inspiration pour une porte d'entrée traditionnelle avec un mur gris, une porte double, une porte blanche et un sol blanc.
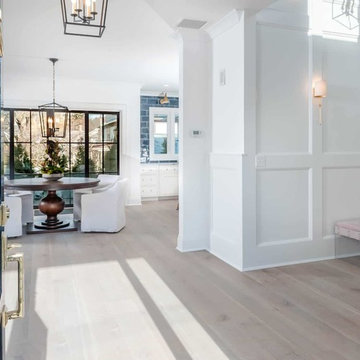
Inspiration pour un hall d'entrée marin de taille moyenne avec un mur blanc, parquet clair, une porte simple, une porte en verre et un sol marron.

Cette photo montre un grand hall d'entrée tendance avec un mur gris, parquet clair, une porte double, une porte en verre et un sol marron.

Jared Medley
Réalisation d'une entrée tradition de taille moyenne avec un vestiaire, un mur blanc, parquet clair, une porte simple, une porte blanche et un sol marron.
Réalisation d'une entrée tradition de taille moyenne avec un vestiaire, un mur blanc, parquet clair, une porte simple, une porte blanche et un sol marron.
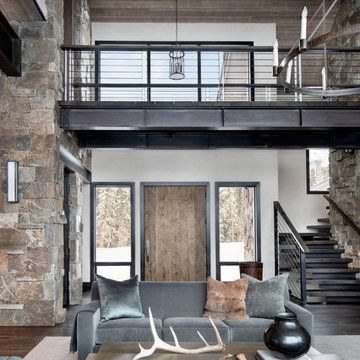
The front entry opens to the living room. Plush fur and velvet decor softens the stone and wood details in the home.
Photos by Gibeon Photography
Aménagement d'une porte d'entrée moderne avec un mur beige, parquet foncé, un sol marron, une porte simple et une porte en bois clair.
Aménagement d'une porte d'entrée moderne avec un mur beige, parquet foncé, un sol marron, une porte simple et une porte en bois clair.

Idées déco pour une entrée bord de mer avec un vestiaire, un mur blanc, un sol en bois brun, une porte simple, une porte en bois brun et un sol marron.
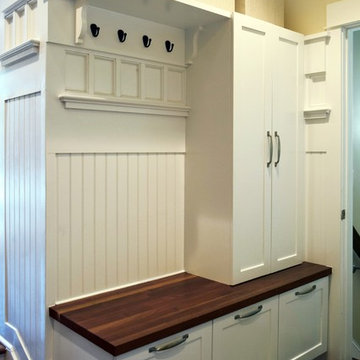
Princeton, NJ. Large Mudroom. Custom cabinetry, shelving and plenty of hooks for hanging coats, hats & keys! Bench seating with drawer storage underneath.
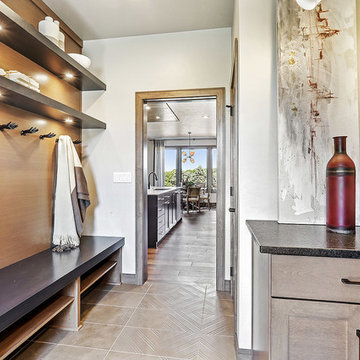
Aménagement d'une entrée contemporaine de taille moyenne avec un vestiaire, un mur gris, un sol en carrelage de céramique et un sol marron.
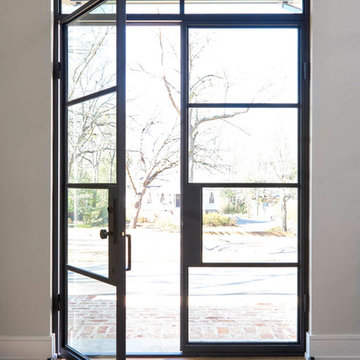
Aménagement d'une porte d'entrée contemporaine de taille moyenne avec une porte double, un mur gris, une porte en verre, parquet clair et un sol marron.

Josh Caldwell Photography
Cette image montre un hall d'entrée traditionnel avec un mur beige, un sol en bois brun, une porte simple, une porte en bois brun et un sol marron.
Cette image montre un hall d'entrée traditionnel avec un mur beige, un sol en bois brun, une porte simple, une porte en bois brun et un sol marron.

This mudroom opens directly to the custom front door, encased in an opening with custom molding hand built. The mudroom features six enclosed lockers for storage and has additional open storage on both the top and bottom. This room was completed using an area rug to add texture.
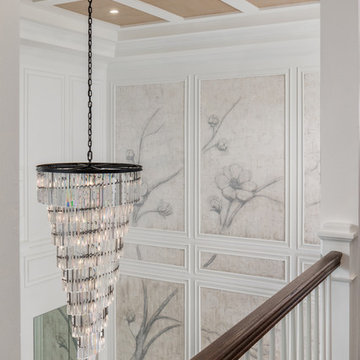
Custom 2 story wall paneling with had painted faux finish, The custom made Egyptian crystal chandelier is 48" in diameter and 9' tall
Inspiration pour un grand hall d'entrée design avec un mur blanc, un sol en carrelage de porcelaine et un sol blanc.
Inspiration pour un grand hall d'entrée design avec un mur blanc, un sol en carrelage de porcelaine et un sol blanc.
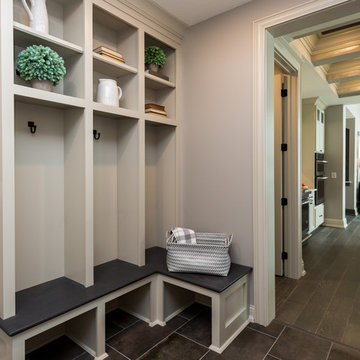
Aménagement d'une petite entrée classique avec un vestiaire, un mur gris, un sol en carrelage de porcelaine et un sol marron.

Removed old Brick and Vinyl Siding to install Insulation, Wrap, James Hardie Siding (Cedarmill) in Iron Gray and Hardie Trim in Arctic White, Installed Simpson Entry Door, Garage Doors, ClimateGuard Ultraview Vinyl Windows, Gutters and GAF Timberline HD Shingles in Charcoal. Also, Soffit & Fascia with Decorative Corner Brackets on Front Elevation. Installed new Canopy, Stairs, Rails and Columns and new Back Deck with Cedar.
Idées déco d'entrées avec un sol marron et un sol blanc
5