Idées déco d'entrées avec un sol multicolore et différents habillages de murs
Trier par :
Budget
Trier par:Populaires du jour
141 - 160 sur 394 photos
1 sur 3
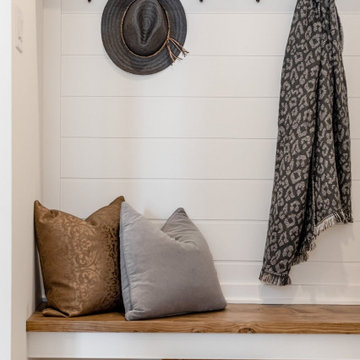
Love this mudroom! It is so convenient if you have kids because they can sit down and pull off their boots in the wintertime and there are ceramic tiles on the floor so cleaning up is easy!
This property was beautifully renovated and sold shortly after it was listed. We brought in all the furniture and accessories which gave some life to what would have been only empty rooms.
If you are thinking about listing your home in the Montreal area, give us a call. 514-222-5553. The Quebec real estate market has never been so hot. We can help you to get your home ready so it can look the best it possibly can!
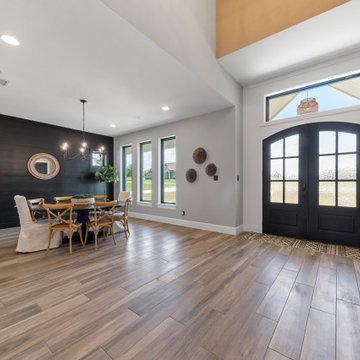
{Custom Home} 5,660 SqFt 1 Acre Modern Farmhouse 6 Bedroom 6 1/2 bath Media Room Game Room Study Huge Patio 3 car Garage Wrap-Around Front Porch Pool . . . #vistaranch #fortworthbuilder #texasbuilder #modernfarmhouse #texasmodern #texasfarmhouse #fortworthtx #blackandwhite #salcedohomes
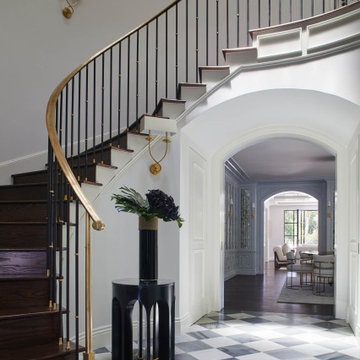
Réalisation d'un hall d'entrée tradition avec un mur blanc, un sol en marbre, du lambris et un sol multicolore.
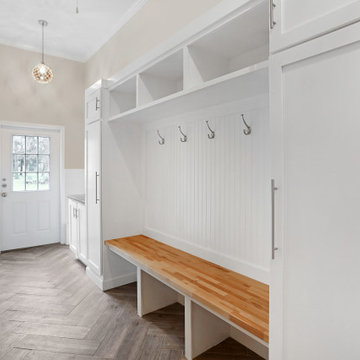
Custom Home Remodel in New Jersey.
Idées déco pour une entrée classique de taille moyenne avec un vestiaire, un mur blanc, un sol en bois brun, une porte simple, une porte en verre, un sol multicolore et du lambris.
Idées déco pour une entrée classique de taille moyenne avec un vestiaire, un mur blanc, un sol en bois brun, une porte simple, une porte en verre, un sol multicolore et du lambris.
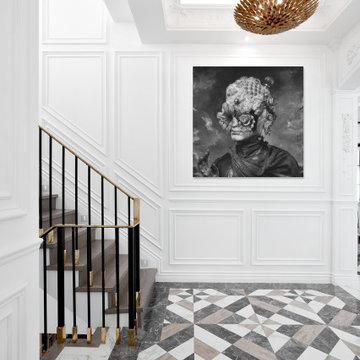
Aménagement d'un hall d'entrée contemporain de taille moyenne avec un mur blanc, un sol en carrelage de porcelaine, une porte simple, un sol multicolore, un plafond à caissons et du papier peint.
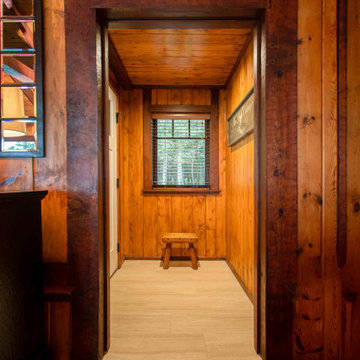
The client came to us to assist with transforming their small family cabin into a year-round residence that would continue the family legacy. The home was originally built by our client’s grandfather so keeping much of the existing interior woodwork and stone masonry fireplace was a must. They did not want to lose the rustic look and the warmth of the pine paneling. The view of Lake Michigan was also to be maintained. It was important to keep the home nestled within its surroundings.
There was a need to update the kitchen, add a laundry & mud room, install insulation, add a heating & cooling system, provide additional bedrooms and more bathrooms. The addition to the home needed to look intentional and provide plenty of room for the entire family to be together. Low maintenance exterior finish materials were used for the siding and trims as well as natural field stones at the base to match the original cabin’s charm.
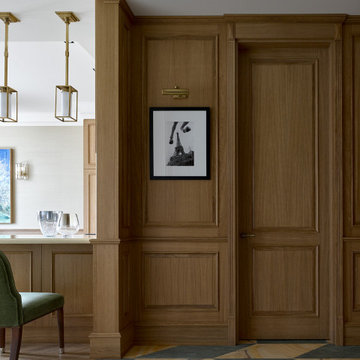
Проект выполнен с Арианой Ахмад
Cette photo montre une grande porte d'entrée chic avec un mur beige, un sol en marbre, une porte simple, une porte en bois brun, un sol multicolore, un plafond décaissé et du lambris.
Cette photo montre une grande porte d'entrée chic avec un mur beige, un sol en marbre, une porte simple, une porte en bois brun, un sol multicolore, un plafond décaissé et du lambris.
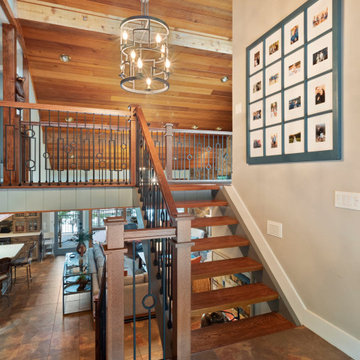
Exemple d'un grand hall d'entrée rétro avec un mur gris, un sol en carrelage de céramique, une porte simple, une porte en bois brun, un sol multicolore, un plafond en bois et du lambris de bois.
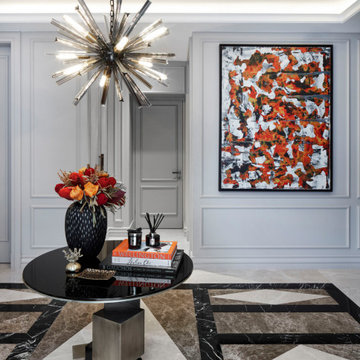
Exemple d'une entrée tendance de taille moyenne avec un couloir, une porte simple, une porte grise, un sol multicolore et boiseries.
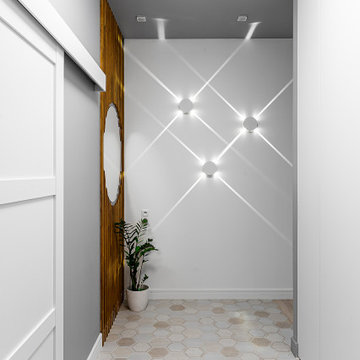
Эффектный ракурс от входной двери в квартиру! Справа - шкаф для хранения сезонных вещей, слева - раздвижная дверь в кухню-гостиную
Aménagement d'une entrée classique de taille moyenne avec un couloir, un mur blanc, un sol en carrelage de porcelaine, une porte simple, une porte blanche, un sol multicolore, un plafond décaissé et différents habillages de murs.
Aménagement d'une entrée classique de taille moyenne avec un couloir, un mur blanc, un sol en carrelage de porcelaine, une porte simple, une porte blanche, un sol multicolore, un plafond décaissé et différents habillages de murs.
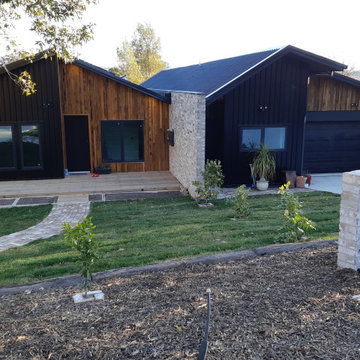
This contemporary Duplex Home in Canberra was designed by Smart SIPs and used our SIPs Wall Panels to help achieve a 9-star energy rating. Recycled Timber, Recycled Bricks and Standing Seam Colorbond materials add to the charm of the home.
The home design incorporated Triple Glazed Windows, Solar Panels on the roof, Heat pumps to heat the water, and Herschel Electric Infrared Heaters to heat the home.
This Solar Passive all-electric home is not connected to the gas supply, thereby reducing the energy use and carbon footprint throughout the home's life.
Providing homeowners with low running costs and a warm, comfortable home throughout the year.
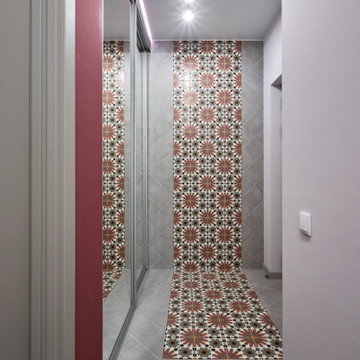
Idée de décoration pour une petite entrée design avec un couloir, un mur gris, un sol en carrelage de céramique, une porte bleue, un sol multicolore et boiseries.
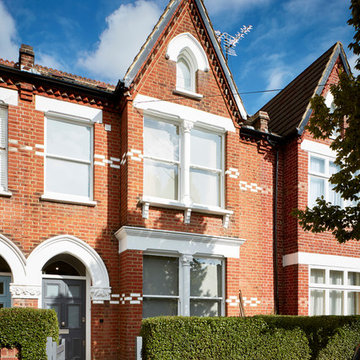
Lincoln Road is our renovation and extension of a Victorian house in East Finchley, North London. It was driven by the will and enthusiasm of the owners, Ed and Elena, who's desire for a stylish and contemporary family home kept the project focused on achieving their goals.
Our design contrasts restored Victorian interiors with a strikingly simple, glass and timber kitchen extension - and matching loft home office.
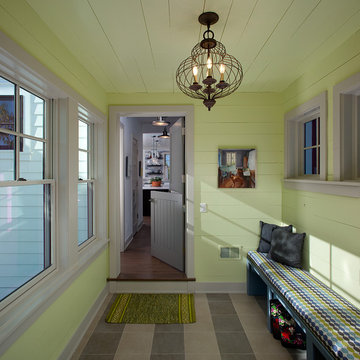
Cette image montre une entrée traditionnelle avec un vestiaire, un mur vert, une porte hollandaise, une porte grise, un sol multicolore, un plafond en lambris de bois et du lambris de bois.
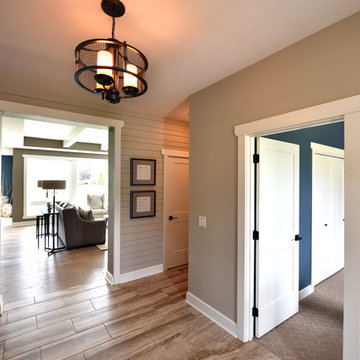
Aménagement d'un hall d'entrée avec un mur beige, un sol multicolore et du lambris de bois.
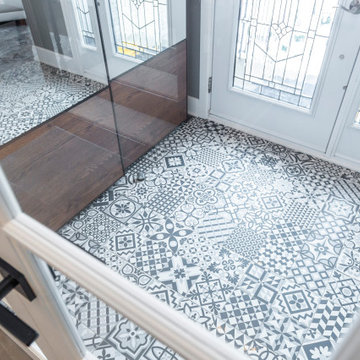
Let's face it. we live in Canada, if there is one room that needs to be closed its the vestibule / entrance. But not this house, it had the open concept at the main entrance. By getting rid of the useless closet and adding a custom bench with cubbies, and adding a custom closet / pax unit on the opposite wall , this once open entrance has space for guests, and family or friends to come in from the cold, take off the coats and boots and not let the cold air in.
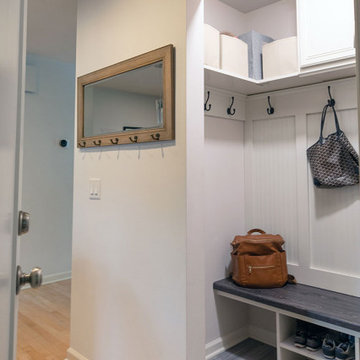
The original pantry closet adjacent to the kitchen underwent a remarkable transformation, now serving as a reimagined mudroom area featuring open seating and ample storage for seasonal items.
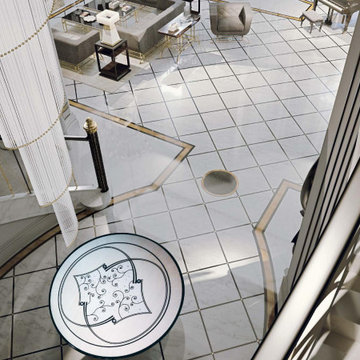
Cette image montre un hall d'entrée design de taille moyenne avec un mur multicolore, un sol en marbre, une porte double, une porte métallisée, un sol multicolore, un plafond décaissé et du lambris.
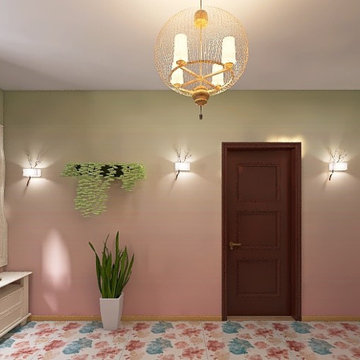
Hallway.
Cette image montre une grande entrée avec un mur multicolore, un sol en carrelage de céramique, une porte simple, une porte en bois foncé, un sol multicolore et du papier peint.
Cette image montre une grande entrée avec un mur multicolore, un sol en carrelage de céramique, une porte simple, une porte en bois foncé, un sol multicolore et du papier peint.
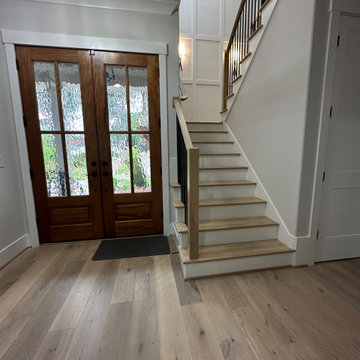
This European Oak, the Hawthorne Oak is light in color, and neutrally toned and designed to meet any lifestyle needs.
Idée de décoration pour une grande porte d'entrée minimaliste avec un mur beige, parquet clair, une porte double, une porte en bois foncé, un sol multicolore, un plafond voûté et du lambris.
Idée de décoration pour une grande porte d'entrée minimaliste avec un mur beige, parquet clair, une porte double, une porte en bois foncé, un sol multicolore, un plafond voûté et du lambris.
Idées déco d'entrées avec un sol multicolore et différents habillages de murs
8