Idées déco d'entrées avec un sol multicolore et différents habillages de murs
Trier par :
Budget
Trier par:Populaires du jour
101 - 120 sur 395 photos
1 sur 3
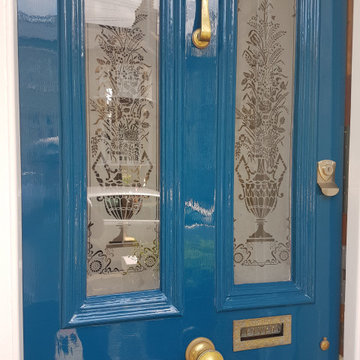
Restoring 100 years old plus door and wooden sash windows is a big task. It requires skill, knowledge, good product use, and some specialist training. As a passionate owner and operator at Mi Decor, I just love this type of work. it is touching history and making this work lats for a generation. From sanding, wood, and masonry repair to epoxy resin installation and hand-painted finish in high gloss.
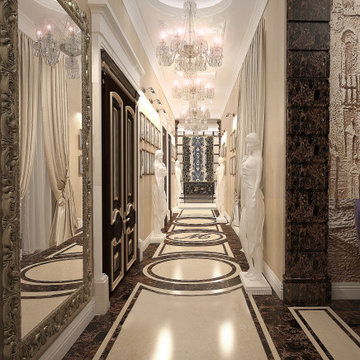
Aménagement d'un grand vestibule classique avec un mur beige, un sol en marbre, une porte double, une porte marron, un sol multicolore, un plafond à caissons et du lambris.
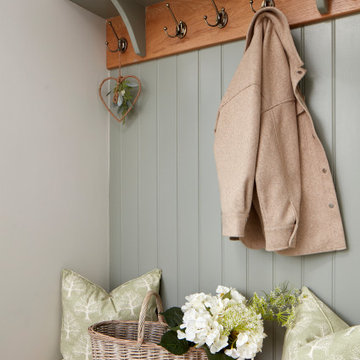
Our clients were in much need of a new porch for extra storage of shoes and coats and well as a uplift for the exterior of thier home. We stripped the house back to bare brick, redesigned the layouts for a new porch, driveway so it felt inviting & homely. They wanted to inject some fun and energy into the house, which we did with a mix of contemporary and Mid-Century print tiles with tongue and grove bespoke panelling & shelving, bringing it to life with calm classic pastal greens and beige.
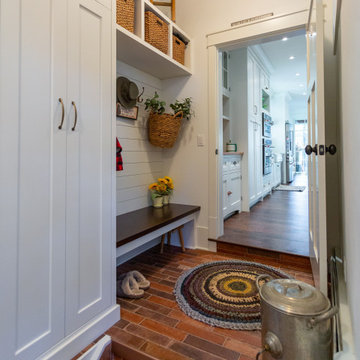
Réalisation d'une entrée tradition de taille moyenne avec un vestiaire, un mur blanc, un sol en brique, une porte simple, un sol multicolore et du lambris de bois.
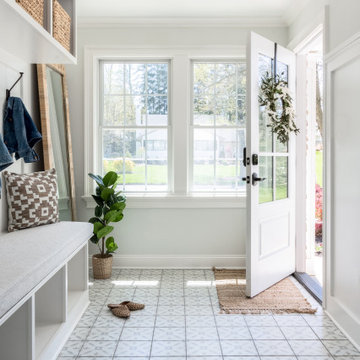
Who wouldn't love to come home to this bright and beautiful mudroom space?! The drop zone of all drop zones, this custom built mudroom creates a functional yet beautiful space the whole family can enjoy!
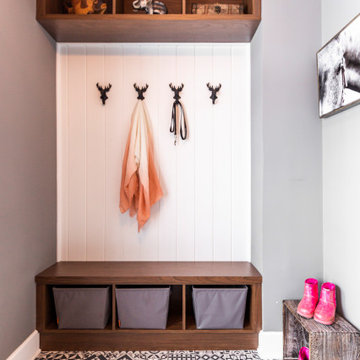
Let's face it. we live in Canada, if there is one room that needs to be closed its the vestibule / entrance. But not this house, it had the open concept at the main entrance. By getting rid of the useless closet and adding a custom bench with cubbies, and adding a custom closet / pax unit on the opposite wall , this once open entrance has space for guests, and family or friends to come in from the cold, take off the coats and boots and not let the cold air in.
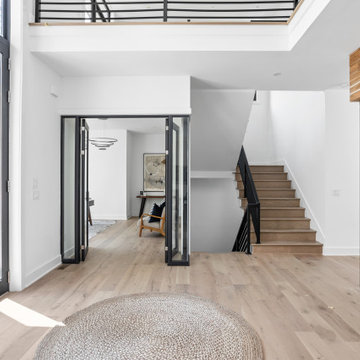
When walking into this home, you are greeted by a 182 bottle wine cellar. The 20 foot double doors bring in tons of light. Office in front of home with aluminum panel doors, near staircase with custom welded staircase.
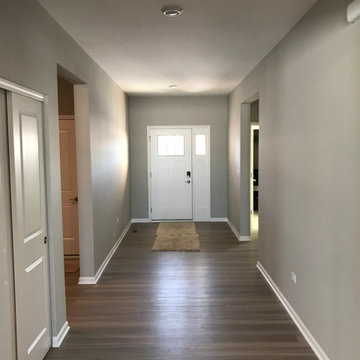
Upon completion
Walls done in Sherwin-Williams Repose Gray SW7015
Doors, Frames, Baseboard, Window Ledges and Fireplace Mantel done in Benjamin Moore White Dove OC-17
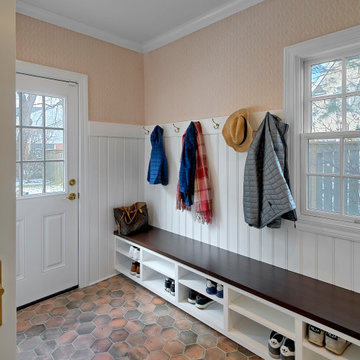
Renovated mudroom has white shiplap panels, custom built ins with walnut counter top. Norman Sizemore-photographer
Cette image montre une entrée traditionnelle de taille moyenne avec un vestiaire, un mur multicolore, un sol en carrelage de céramique, un sol multicolore et du lambris de bois.
Cette image montre une entrée traditionnelle de taille moyenne avec un vestiaire, un mur multicolore, un sol en carrelage de céramique, un sol multicolore et du lambris de bois.

Stunning front entry with custom stair railing.
Cette image montre un grand hall d'entrée craftsman avec un mur blanc, un sol en vinyl, une porte double, une porte en bois brun, un sol multicolore, poutres apparentes et du lambris de bois.
Cette image montre un grand hall d'entrée craftsman avec un mur blanc, un sol en vinyl, une porte double, une porte en bois brun, un sol multicolore, poutres apparentes et du lambris de bois.
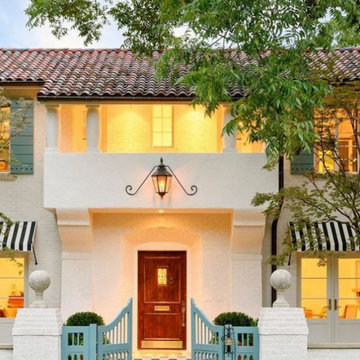
Cette image montre une porte d'entrée de taille moyenne avec un mur blanc, sol en béton ciré, une porte simple, une porte en bois brun, un sol multicolore, un plafond voûté et un mur en parement de brique.
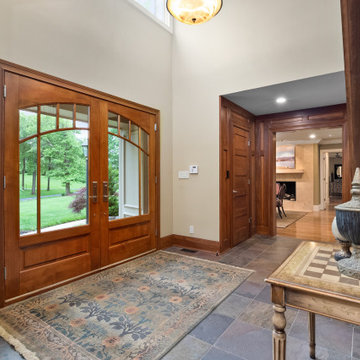
Two story entry foyer with beautiful custom double doors.
Exemple d'un grand hall d'entrée chic en bois avec un mur beige, un sol en ardoise, une porte double, une porte en bois brun, un sol multicolore et un plafond voûté.
Exemple d'un grand hall d'entrée chic en bois avec un mur beige, un sol en ardoise, une porte double, une porte en bois brun, un sol multicolore et un plafond voûté.
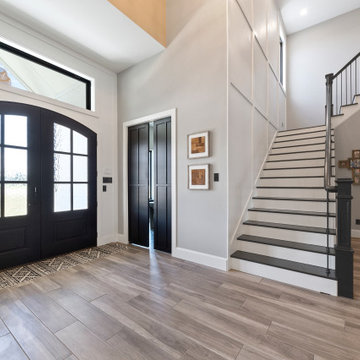
{Custom Home} 5,660 SqFt 1 Acre Modern Farmhouse 6 Bedroom 6 1/2 bath Media Room Game Room Study Huge Patio 3 car Garage Wrap-Around Front Porch Pool . . . #vistaranch #fortworthbuilder #texasbuilder #modernfarmhouse #texasmodern #texasfarmhouse #fortworthtx #blackandwhite #salcedohomes
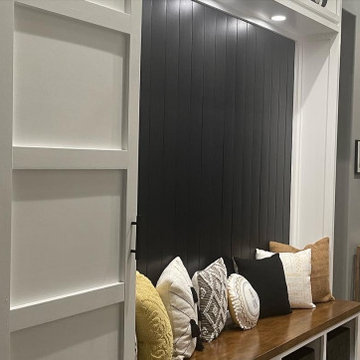
Custom foyer built-in unit with storage, seating, layered lighting, etc.
Inspiration pour un grand hall d'entrée avec un mur gris, un sol en carrelage de céramique, une porte simple, une porte noire, un sol multicolore, un plafond voûté et du lambris.
Inspiration pour un grand hall d'entrée avec un mur gris, un sol en carrelage de céramique, une porte simple, une porte noire, un sol multicolore, un plafond voûté et du lambris.

Exemple d'une petite entrée nature avec un vestiaire, un mur gris, tomettes au sol, une porte simple, une porte blanche, un sol multicolore, un plafond en papier peint et du papier peint.

Cette photo montre une petite entrée chic avec un couloir, un mur gris, un sol en carrelage de céramique, une porte bleue, un sol multicolore et boiseries.
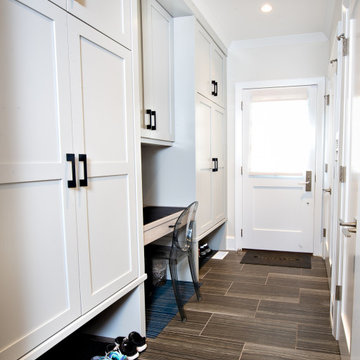
Our firm collaborated on this project as a spec home with a well-known Chicago builder. At that point the goal was to allow space for the home-buyer to envision their lifestyle. A clean slate for further interior work. After the client purchased this home with his two young girls, we curated a space for the family to live, work and play under one roof. This home features built-in storage, book shelving, home office, lower level gym and even a homework room. Everything has a place in this home, and the rooms are designed for gathering as well as privacy. A true 2020 lifestyle!
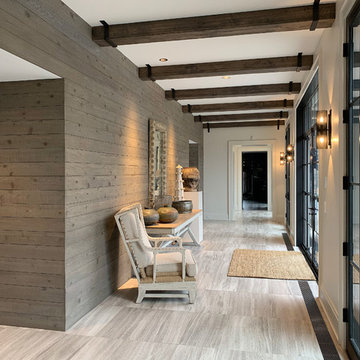
Always at the forefront of style, this Chicago Gold Coast home is no exception. Crisp lines accentuate the bold use of light and dark hues. The white cerused grey toned wood floor fortifies the contemporary impression. Floor: 7” wide-plank Vintage French Oak | Rustic Character | DutchHaus® Collection smooth surface | nano-beveled edge | color Rock | Matte Hardwax Oil. For more information please email us at: sales@signaturehardwoods.com

When walking into this home, you are greeted by a 182 bottle wine cellar. The 20 foot double doors bring in tons of light. Dining room is close to the wine cellar.
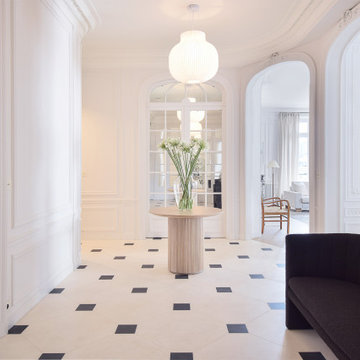
Inspiration pour un grand hall d'entrée design avec un mur blanc, un sol en marbre, une porte double, une porte blanche, un sol multicolore et boiseries.
Idées déco d'entrées avec un sol multicolore et différents habillages de murs
6