Idées déco d'entrées avec un sol multicolore et différents habillages de murs
Trier par :
Budget
Trier par:Populaires du jour
41 - 60 sur 395 photos
1 sur 3

Recuperamos algunas paredes de ladrillo. Nos dan textura a zonas de paso y también nos ayudan a controlar los niveles de humedad y, por tanto, un mayor confort climático.
Creamos una amplia zona de almacenaje en la entrada integrando la puerta corredera del salón y las instalaciones generales de la vivienda.

Réalisation d'une entrée bohème avec un mur bleu, une porte simple, une porte bleue, un sol multicolore et boiseries.

Idée de décoration pour une entrée champêtre avec un vestiaire, un mur gris, un sol en brique, une porte hollandaise, une porte rouge, un sol multicolore et du lambris de bois.
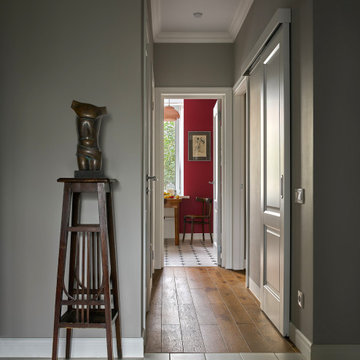
Во время планировки был убран большой шкаф с антресолями в коридоре, а вместо него сделали удобную кладовку с раздвижной дверью.
На жардиньерке — скульптура Андрея Антонова «Торс» (авторская копия, бронза)
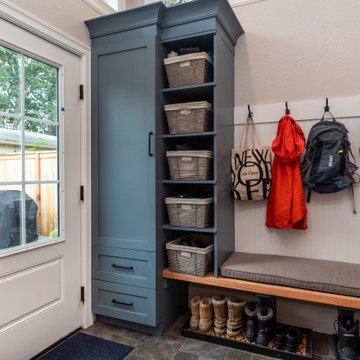
Exemple d'une grande entrée nature avec un vestiaire, un mur beige, un sol en carrelage de céramique, un sol multicolore, un plafond voûté et boiseries.

2-story open foyer with custom trim work and luxury vinyl flooring.
Cette image montre un très grand hall d'entrée marin avec un mur multicolore, un sol en vinyl, une porte double, une porte blanche, un sol multicolore, un plafond à caissons et boiseries.
Cette image montre un très grand hall d'entrée marin avec un mur multicolore, un sol en vinyl, une porte double, une porte blanche, un sol multicolore, un plafond à caissons et boiseries.
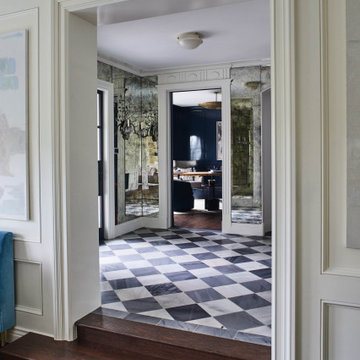
Inspiration pour un hall d'entrée traditionnel avec un mur blanc, un sol en marbre, un sol multicolore et du lambris.

We juxtaposed bold colors and contemporary furnishings with the early twentieth-century interior architecture for this four-level Pacific Heights Edwardian. The home's showpiece is the living room, where the walls received a rich coat of blackened teal blue paint with a high gloss finish, while the high ceiling is painted off-white with violet undertones. Against this dramatic backdrop, we placed a streamlined sofa upholstered in an opulent navy velour and companioned it with a pair of modern lounge chairs covered in raspberry mohair. An artisanal wool and silk rug in indigo, wine, and smoke ties the space together.
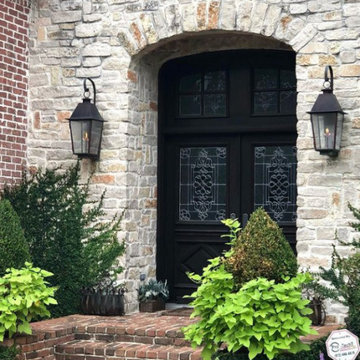
Cette photo montre une porte d'entrée craftsman de taille moyenne avec un mur multicolore, un sol en brique, une porte double, une porte noire, un sol multicolore, un plafond voûté et un mur en parement de brique.

Idée de décoration pour un très grand hall d'entrée tradition avec un mur blanc, un sol en marbre, une porte simple, une porte blanche, un sol multicolore, un plafond décaissé et du lambris.
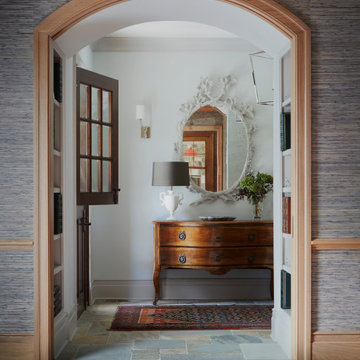
Aménagement d'un hall d'entrée classique avec un mur blanc, un sol en ardoise, une porte hollandaise, une porte en bois foncé, un sol multicolore et du papier peint.

Photo : © Julien Fernandez / Amandine et Jules – Hotel particulier a Angers par l’architecte Laurent Dray.
Idées déco pour un hall d'entrée classique de taille moyenne avec un mur bleu, tomettes au sol, une porte double, une porte bleue, un sol multicolore, un plafond à caissons et du lambris.
Idées déco pour un hall d'entrée classique de taille moyenne avec un mur bleu, tomettes au sol, une porte double, une porte bleue, un sol multicolore, un plafond à caissons et du lambris.
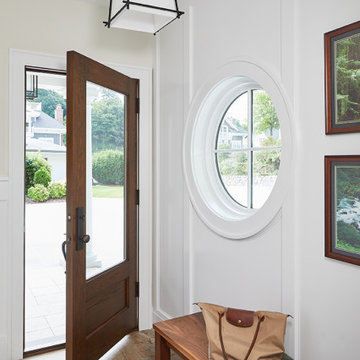
Informal Foyer
Inspiration pour une entrée traditionnelle en bois de taille moyenne avec un couloir, un mur blanc, une porte simple, une porte en bois brun, un sol multicolore et un sol en ardoise.
Inspiration pour une entrée traditionnelle en bois de taille moyenne avec un couloir, un mur blanc, une porte simple, une porte en bois brun, un sol multicolore et un sol en ardoise.
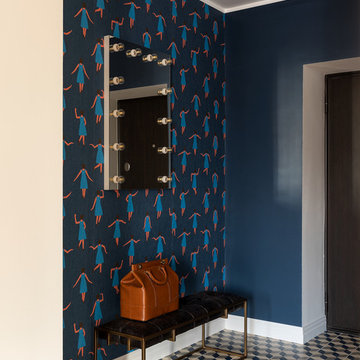
Inspiration pour une entrée bohème avec un mur bleu, une porte simple, un sol multicolore et du papier peint.

Exemple d'un petit hall d'entrée rétro avec un mur multicolore, un sol en carrelage de céramique, une porte double, une porte en bois clair, un sol multicolore, un plafond en papier peint et un mur en parement de brique.

Expansive foyer with detail galore. Coffered ceilings, shiplap, natural oak floors. Stunning rounded staircase with custom coastal carpet. Nautical lighting to enhance the fine points of this uniquely beautiful home.
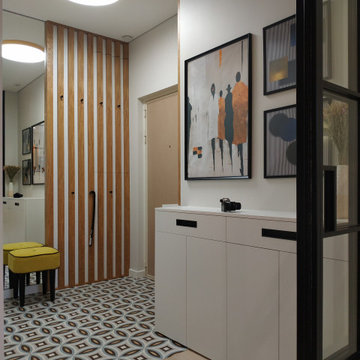
Рейки скрывают электрощит и выполняют функцию вешалки
Idées déco pour une petite entrée scandinave avec un couloir, un mur blanc, un sol en carrelage de porcelaine, une porte simple, une porte en bois brun, un sol multicolore et du papier peint.
Idées déco pour une petite entrée scandinave avec un couloir, un mur blanc, un sol en carrelage de porcelaine, une porte simple, une porte en bois brun, un sol multicolore et du papier peint.
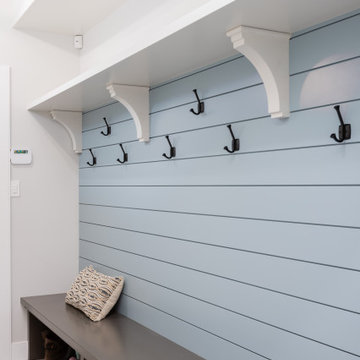
Exemple d'une entrée bord de mer de taille moyenne avec un vestiaire, un mur bleu, un sol en carrelage de porcelaine, un sol multicolore et du lambris de bois.
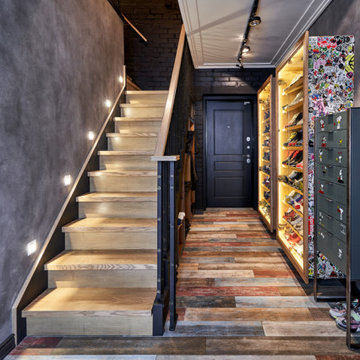
Aménagement d'une petite porte d'entrée avec un mur noir, un sol en carrelage de porcelaine, une porte simple, une porte en bois foncé, un sol multicolore, un plafond décaissé et un mur en parement de brique.
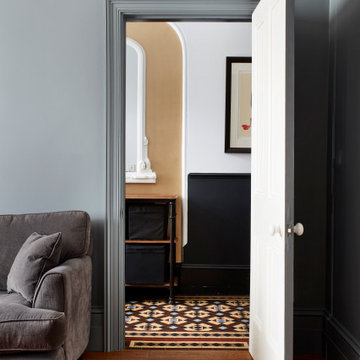
Lincoln Road is our renovation and extension of a Victorian house in East Finchley, North London. It was driven by the will and enthusiasm of the owners, Ed and Elena, who's desire for a stylish and contemporary family home kept the project focused on achieving their goals.
Our design contrasts restored Victorian interiors with a strikingly simple, glass and timber kitchen extension - and matching loft home office.
Idées déco d'entrées avec un sol multicolore et différents habillages de murs
3