Idées déco d'entrées avec sol en granite et un sol noir
Trier par :
Budget
Trier par:Populaires du jour
1 - 20 sur 67 photos
1 sur 3

This sleek contemporary design capitalizes upon the Dutch Haus wide plank vintage oak floors. A geometric chandelier mirrors the architectural block ceiling with custom hidden lighting, in turn mirroring an exquisitely polished stone fireplace. Floor: 7” wide-plank Vintage French Oak | Rustic Character | DutchHaus® Collection smooth surface | nano-beveled edge | color Erin Grey | Satin Hardwax Oil. For more information please email us at: sales@signaturehardwoods.com
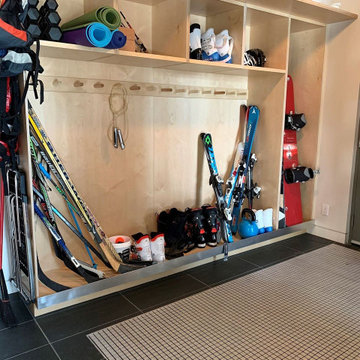
getting into the lower floor means you've likely come from the pond, the ski hill, snow shoeing etc
therefore the inset grill keeps the house clean and tidy
up to 25 lbs of dirt a year are removed from these grill pans
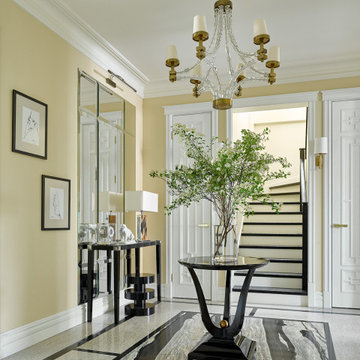
Cette photo montre un grand hall d'entrée chic avec un mur jaune, sol en granite, une porte double et un sol noir.
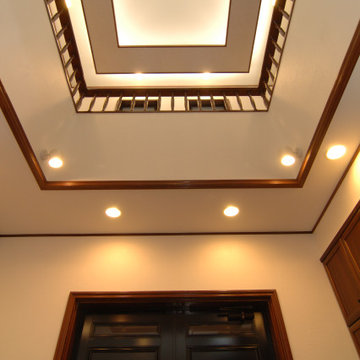
玄関から2階吹抜けを見る
Aménagement d'une entrée avec un couloir, sol en granite, une porte noire et un sol noir.
Aménagement d'une entrée avec un couloir, sol en granite, une porte noire et un sol noir.
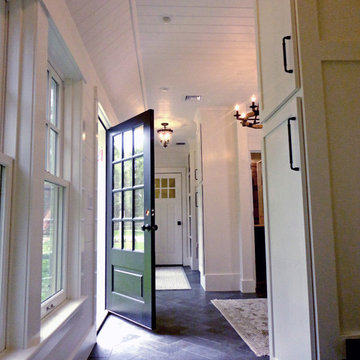
Cette photo montre une grande entrée montagne avec un vestiaire, un mur blanc, un sol noir, sol en granite, une porte pivot et une porte verte.
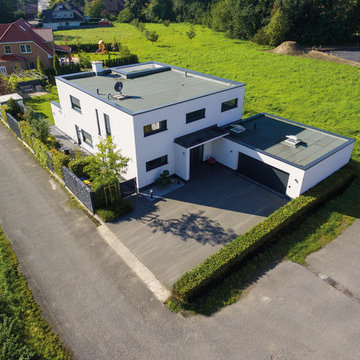
Diese Villa zeichnet sich durch ihre klare und großzügige Struktur aus. Der Eingangsbereich ist mit einem großzügigen Winkel ausgebildet, damit der Gast nicht im Regen stehen muss.Das monolithische Mauerwerk mit dem mineralischen Außenputz ist atmungsaktiv und elegant.
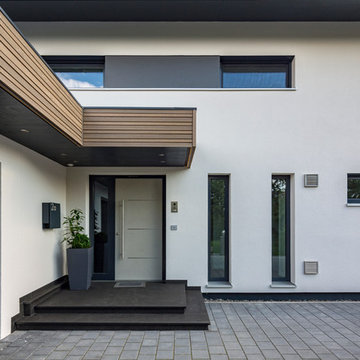
Idées déco pour une grande porte d'entrée contemporaine avec un mur blanc, sol en granite, une porte simple, une porte grise et un sol noir.
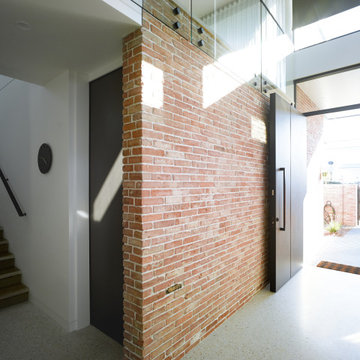
Not your average suburban brick home - this stunning industrial design beautifully combines earth-toned elements with a jeweled plunge pool.
The combination of recycled brick, iron and stone inside and outside creates such a beautifully cohesive theme throughout the house.
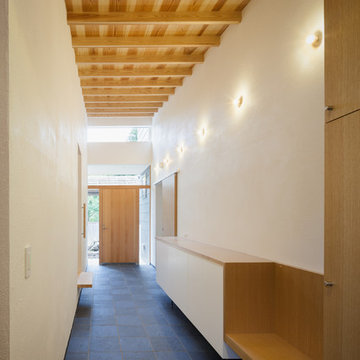
土間から北西の庭を見たところです。北西に対して伸びやかな断面を持つ空間です。壁は砂漆喰、床はスレート、天井は母屋あらわし。下足箱とベンチとコート掛けを一体で作りました。
Photo by 吉田誠
Aménagement d'une entrée moderne avec un mur blanc, sol en granite, une porte simple, une porte marron et un sol noir.
Aménagement d'une entrée moderne avec un mur blanc, sol en granite, une porte simple, une porte marron et un sol noir.
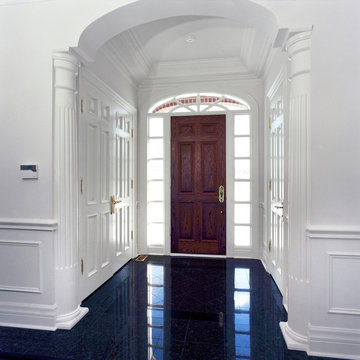
John Narvali
Inspiration pour une porte d'entrée traditionnelle de taille moyenne avec un mur blanc, sol en granite, une porte simple, une porte en bois foncé et un sol noir.
Inspiration pour une porte d'entrée traditionnelle de taille moyenne avec un mur blanc, sol en granite, une porte simple, une porte en bois foncé et un sol noir.

Frank Herfort
Cette photo montre une porte d'entrée tendance avec un mur noir, une porte simple, un sol noir, sol en granite et une porte en bois clair.
Cette photo montre une porte d'entrée tendance avec un mur noir, une porte simple, un sol noir, sol en granite et une porte en bois clair.
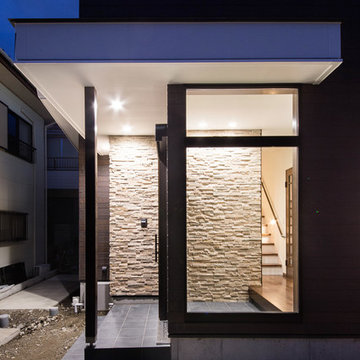
Aménagement d'une entrée asiatique de taille moyenne avec un couloir, un mur beige, sol en granite, une porte coulissante, une porte en bois foncé et un sol noir.

Driveway to Front Entry Pavilion.
Built by Crestwood Construction.
Photo by Jeff Freeman.
Cette photo montre une entrée moderne de taille moyenne avec un mur blanc, sol en granite, une porte simple, une porte en bois foncé et un sol noir.
Cette photo montre une entrée moderne de taille moyenne avec un mur blanc, sol en granite, une porte simple, une porte en bois foncé et un sol noir.
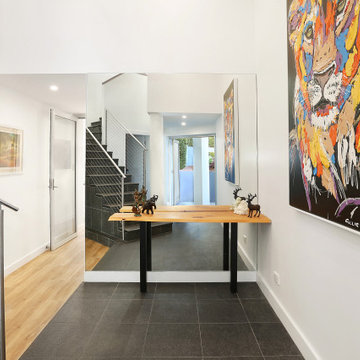
Cette image montre un hall d'entrée design de taille moyenne avec un mur blanc, sol en granite et un sol noir.
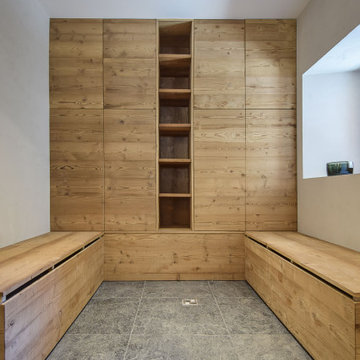
Idées déco pour un grand hall d'entrée montagne avec un mur blanc, sol en granite, une porte simple, une porte en bois brun et un sol noir.
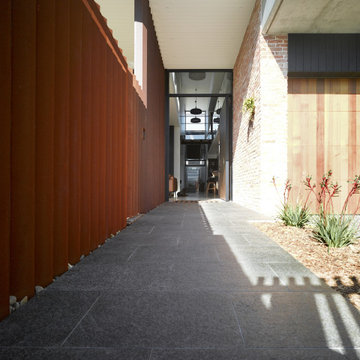
Not your average suburban brick home - this stunning industrial design beautifully combines earth-toned elements with a jeweled plunge pool.
The combination of recycled brick, iron and stone inside and outside creates such a beautifully cohesive theme throughout the house.
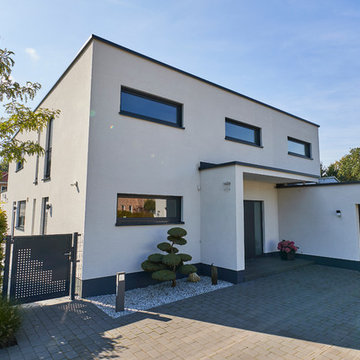
Diese Villa zeichnet sich durch ihre klare und großzügige Struktur aus. Der Eingangsbereich ist mit einem großzügigen Winkel ausgebildet, damit der Gast nicht im Regen stehen muss.Das monolithische Mauerwerk mit dem mineralischen Außenputz ist atmungsaktiv und elegant.
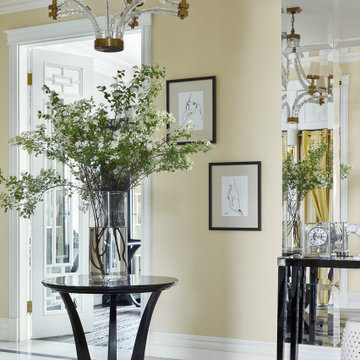
Aménagement d'un grand hall d'entrée classique avec un mur jaune, sol en granite, une porte double et un sol noir.
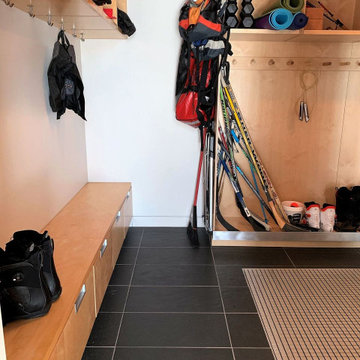
getting into the lower floor means you've likely come from the pond, the ski hill, snow shoeing etc
therefore the inset grill keeps the house clean and tidy
up to 25 lbs of dirt a year are removed from these grill pans
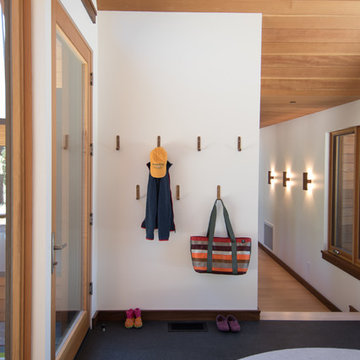
Entry with door to Rear Terrace.
Built by Crestwood Construction.
Photo by Jeff Freeman.
Réalisation d'une entrée minimaliste de taille moyenne avec un mur blanc, sol en granite, une porte simple, une porte en bois foncé et un sol noir.
Réalisation d'une entrée minimaliste de taille moyenne avec un mur blanc, sol en granite, une porte simple, une porte en bois foncé et un sol noir.
Idées déco d'entrées avec sol en granite et un sol noir
1