Idées déco d'entrées avec un sol noir et un plafond en bois
Trier par :
Budget
Trier par:Populaires du jour
21 - 40 sur 43 photos
1 sur 3
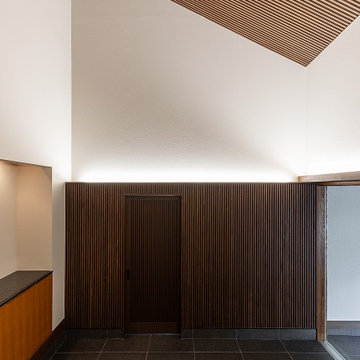
天井が高い場合、照明方式はダウンライトやペンダントではメンテナンスが難しく、そういう意味では間接照明方式のほうが断然、実用的です。光効率の良いLEDならば十分、適切な照度を確保することが出来ます。
Exemple d'une grande entrée asiatique avec un couloir, un mur blanc, un sol en carrelage de céramique, une porte simple, une porte marron, un sol noir, un plafond en bois et du papier peint.
Exemple d'une grande entrée asiatique avec un couloir, un mur blanc, un sol en carrelage de céramique, une porte simple, une porte marron, un sol noir, un plafond en bois et du papier peint.
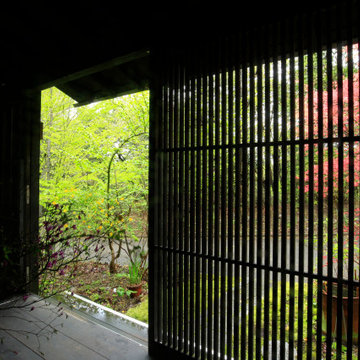
デメリットと思われがちな斜面地をメリットに変えた雑木林に溶け込む半屋外居間付き平屋住宅
Inspiration pour un hall d'entrée en bois avec parquet foncé, une porte coulissante, une porte noire, un sol noir et un plafond en bois.
Inspiration pour un hall d'entrée en bois avec parquet foncé, une porte coulissante, une porte noire, un sol noir et un plafond en bois.
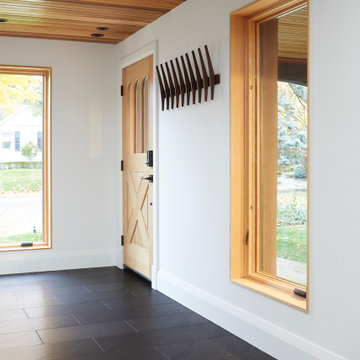
Perched high above the Islington Golf course, on a quiet cul-de-sac, this contemporary residential home is all about bringing the outdoor surroundings in. In keeping with the French style, a metal and slate mansard roofline dominates the façade, while inside, an open concept main floor split across three elevations, is punctuated by reclaimed rough hewn fir beams and a herringbone dark walnut floor. The elegant kitchen includes Calacatta marble countertops, Wolf range, SubZero glass paned refrigerator, open walnut shelving, blue/black cabinetry with hand forged bronze hardware and a larder with a SubZero freezer, wine fridge and even a dog bed. The emphasis on wood detailing continues with Pella fir windows framing a full view of the canopy of trees that hang over the golf course and back of the house. This project included a full reimagining of the backyard landscaping and features the use of Thermory decking and a refurbished in-ground pool surrounded by dark Eramosa limestone. Design elements include the use of three species of wood, warm metals, various marbles, bespoke lighting fixtures and Canadian art as a focal point within each space. The main walnut waterfall staircase features a custom hand forged metal railing with tuning fork spindles. The end result is a nod to the elegance of French Country, mixed with the modern day requirements of a family of four and two dogs!
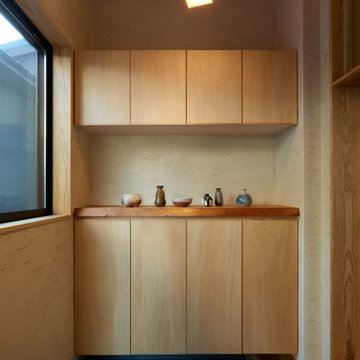
Réalisation d'une entrée asiatique avec sol en granite, une porte simple, un sol noir et un plafond en bois.
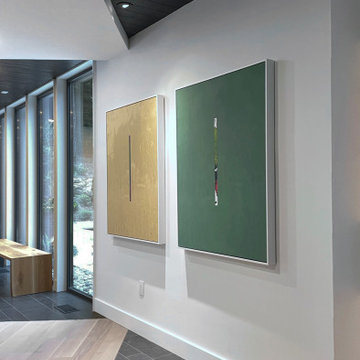
Modern foyer with custom cabinetry with custom bench and original art
Aménagement d'un grand hall d'entrée moderne avec un mur gris, parquet clair, une porte pivot, une porte noire, un sol noir et un plafond en bois.
Aménagement d'un grand hall d'entrée moderne avec un mur gris, parquet clair, une porte pivot, une porte noire, un sol noir et un plafond en bois.
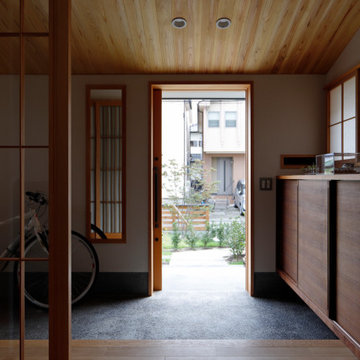
ゆったりとした玄関は自転車も置けます。
Aménagement d'une entrée asiatique avec un mur blanc, une porte coulissante, une porte en bois brun, un sol noir et un plafond en bois.
Aménagement d'une entrée asiatique avec un mur blanc, une porte coulissante, une porte en bois brun, un sol noir et un plafond en bois.
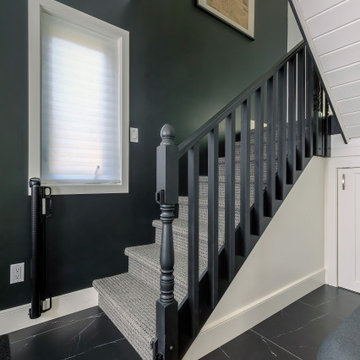
Réalisation d'un hall d'entrée avec un mur noir, un sol noir et un plafond en bois.
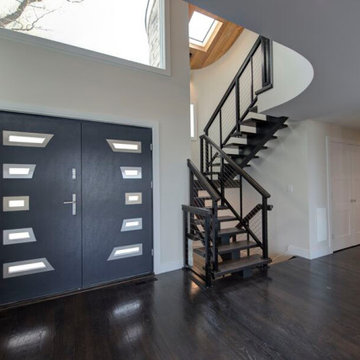
Custom black cable railings, hand stained banisters, contemporary front door
Inspiration pour un grand hall d'entrée design avec un mur beige, parquet foncé, une porte double, une porte noire, un sol noir et un plafond en bois.
Inspiration pour un grand hall d'entrée design avec un mur beige, parquet foncé, une porte double, une porte noire, un sol noir et un plafond en bois.
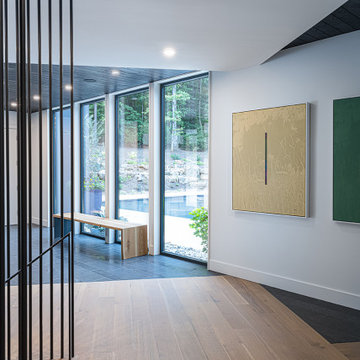
You can see here the entry of this modern home as well as the top landing of the floating stair. The balustrade is fashioned out room-high metal rods. The floor is changing from oak wood to black ceramic tile. The ceiling ranges from black stained tongue and grove wood to painted white drywall.
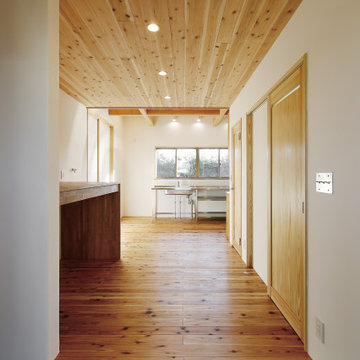
来客時はクロークの扉を閉めればシューズクロークが見えません。
Idées déco pour une entrée avec un sol en carrelage de porcelaine, un sol noir, un plafond en bois et du lambris de bois.
Idées déco pour une entrée avec un sol en carrelage de porcelaine, un sol noir, un plafond en bois et du lambris de bois.
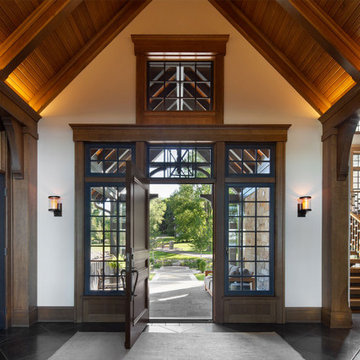
Main entrance looking outside
Idée de décoration pour une entrée avec un sol noir et un plafond en bois.
Idée de décoration pour une entrée avec un sol noir et un plafond en bois.
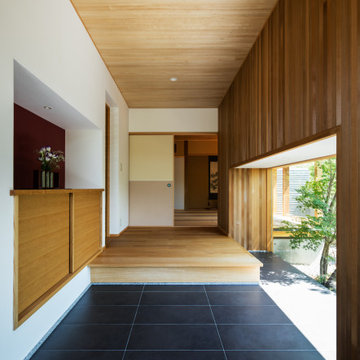
現代ではめずらしい二間続きの和室がある住まい。
部屋のふるまいに合わせて窓の位置や大きさを決め、南庭、本庭、北庭を配している。
プレイルームではビリヤードや卓球が楽しめる。
撮影:笹倉 洋平
Aménagement d'une entrée asiatique en bois avec un couloir, un mur marron, un sol en carrelage de céramique, une porte simple, un sol noir et un plafond en bois.
Aménagement d'une entrée asiatique en bois avec un couloir, un mur marron, un sol en carrelage de céramique, une porte simple, un sol noir et un plafond en bois.
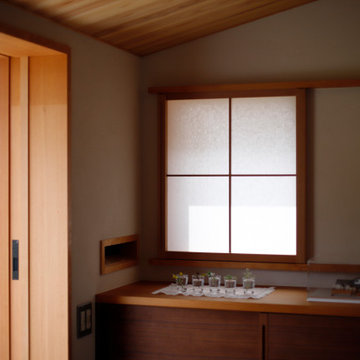
障子からやわらかい光が入ります。
Inspiration pour une entrée minimaliste avec un mur blanc, une porte coulissante, une porte en bois brun, un sol noir et un plafond en bois.
Inspiration pour une entrée minimaliste avec un mur blanc, une porte coulissante, une porte en bois brun, un sol noir et un plafond en bois.
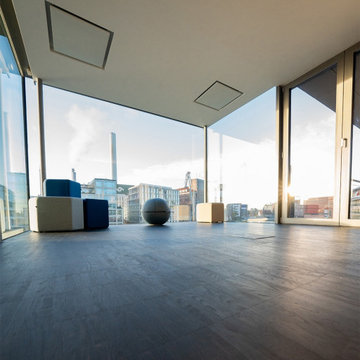
In diesem Projekt haben wir einen alten Mosaikparkettboden Eiche Natur im Parallelverband in mehreren Schleifgängen abgeschliffen, verkittet, schwarz gebeizt und anschließend mit einem 2K Parkett-Öl in Schwarz behandelt
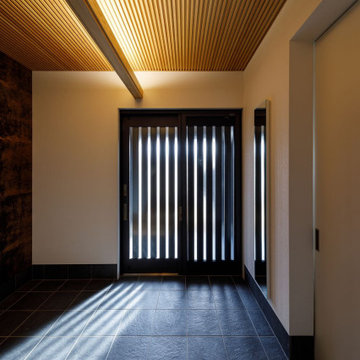
同じ広さなのに下駄箱4箱を取り去っただけで随分、空間の拡がり感が出ました。右隣に新たにシューズクロークを設けたことでシンプルで広々とした玄関が実現しました。壁に縦長のミラー付き収納ボックスを設けたことでお出かけする際の必須アイテムやメンテナンス用品を常設できています。
Réalisation d'une entrée de taille moyenne avec un couloir, un mur blanc, un sol en carrelage de céramique, une porte coulissante, une porte noire, un sol noir, un plafond en bois et du papier peint.
Réalisation d'une entrée de taille moyenne avec un couloir, un mur blanc, un sol en carrelage de céramique, une porte coulissante, une porte noire, un sol noir, un plafond en bois et du papier peint.
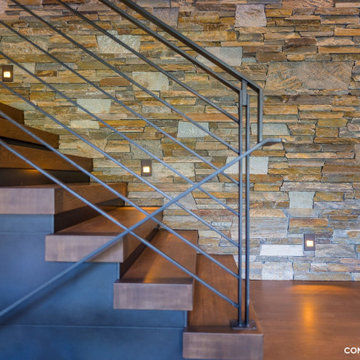
Cette image montre un grand hall d'entrée minimaliste avec un sol en marbre, un sol noir et un plafond en bois.
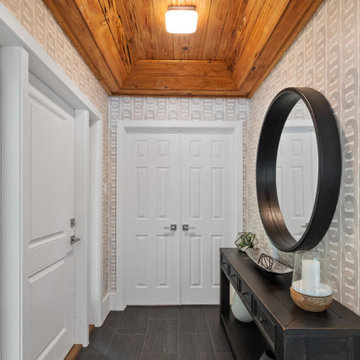
Idée de décoration pour un petit hall d'entrée bohème avec un mur multicolore, parquet foncé, une porte simple, une porte blanche, un sol noir, un plafond en bois et du papier peint.

Aménagement d'une entrée moderne de taille moyenne avec un vestiaire, un mur blanc, un sol en carrelage de porcelaine, une porte simple, une porte noire, un sol noir et un plafond en bois.
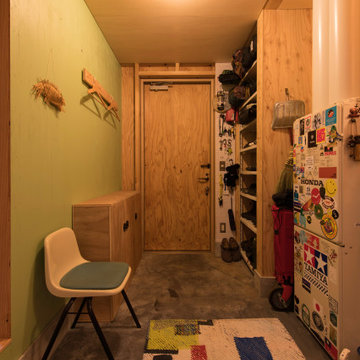
写真 新良太
Inspiration pour une petite porte d'entrée chalet en bois avec un mur gris, sol en béton ciré, une porte simple, une porte grise, un plafond en bois et un sol noir.
Inspiration pour une petite porte d'entrée chalet en bois avec un mur gris, sol en béton ciré, une porte simple, une porte grise, un plafond en bois et un sol noir.

Cette image montre une petite porte d'entrée minimaliste avec un sol en carrelage de céramique, une porte simple, une porte en bois foncé, un sol noir et un plafond en bois.
Idées déco d'entrées avec un sol noir et un plafond en bois
2