Idées déco d'entrées avec un vestiaire et du lambris
Trier par :
Budget
Trier par:Populaires du jour
61 - 80 sur 122 photos
1 sur 3
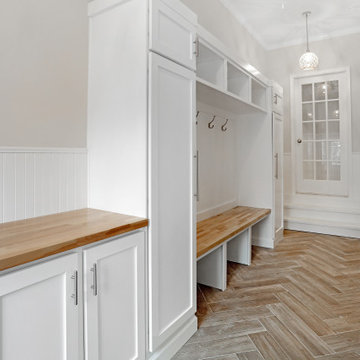
Custom Home Remodel in New Jersey.
Inspiration pour une entrée traditionnelle de taille moyenne avec un vestiaire, un mur blanc, un sol en bois brun, une porte simple, un sol multicolore et du lambris.
Inspiration pour une entrée traditionnelle de taille moyenne avec un vestiaire, un mur blanc, un sol en bois brun, une porte simple, un sol multicolore et du lambris.
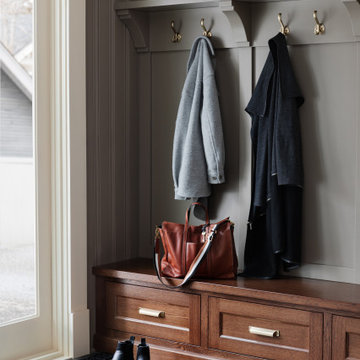
A corroded pipe in the 2nd floor bathroom was the original prompt to begin extensive updates on this 109 year old heritage home in Elbow Park. This craftsman home was build in 1912 and consisted of scattered design ideas that lacked continuity. In order to steward the original character and design of this home while creating effective new layouts, we found ourselves faced with extensive challenges including electrical upgrades, flooring height differences, and wall changes. This home now features a timeless kitchen, site finished oak hardwood through out, 2 updated bathrooms, and a staircase relocation to improve traffic flow. The opportunity to repurpose exterior brick that was salvaged during a 1960 addition to the home provided charming new backsplash in the kitchen and walk in pantry.
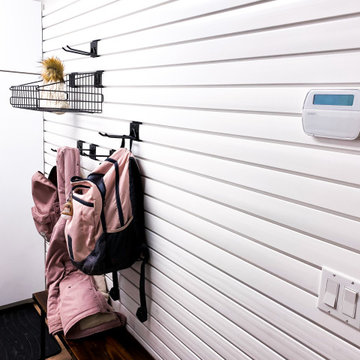
A family mudroom entry featuring white Trusscore SlatWall and Trusscore SlatWall hooks and accessories for the ultimate organization solution to your home's entry.
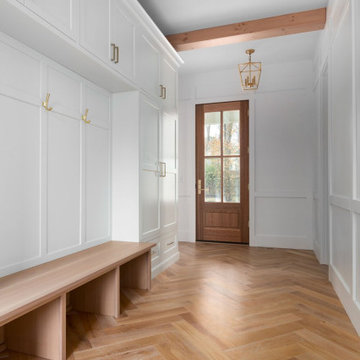
Réalisation d'une entrée champêtre de taille moyenne avec un vestiaire, un mur blanc, parquet clair, poutres apparentes et du lambris.
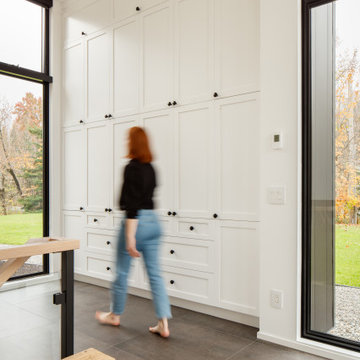
Hall d'entrée / Entrance hall
Cette image montre une grande entrée design avec un vestiaire, un mur blanc, un sol en carrelage de céramique, une porte simple, une porte en verre, un sol gris et du lambris.
Cette image montre une grande entrée design avec un vestiaire, un mur blanc, un sol en carrelage de céramique, une porte simple, une porte en verre, un sol gris et du lambris.
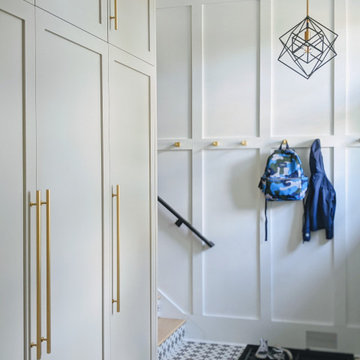
Idée de décoration pour une entrée tradition avec un vestiaire, un mur blanc, sol en béton ciré, une porte simple, une porte bleue, un sol beige et du lambris.
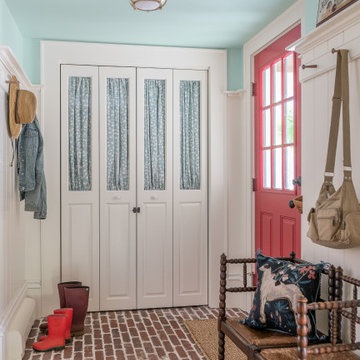
This 1790 farmhouse had received an addition to the historic ell in the 1970s, with a more recent renovation encompassing the kitchen and adding a small mudroom & laundry room in the ’90s. Unfortunately, as happens all too often, it had been done in a way that was architecturally inappropriate style of the home.
We worked within the available footprint to create “layers of implied time,” reinstating stylistic integrity and un-muddling the mistakes of more recent renovations.
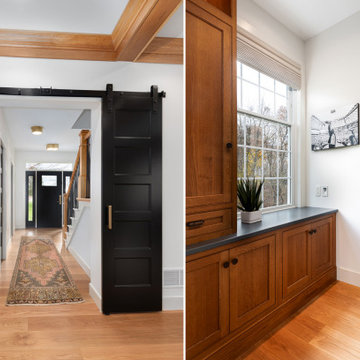
this homes main entry and an entry to the conversation room
Cette photo montre une grande entrée chic avec un vestiaire, un mur blanc, un sol en carrelage de porcelaine, une porte simple, une porte blanche, un sol gris et du lambris.
Cette photo montre une grande entrée chic avec un vestiaire, un mur blanc, un sol en carrelage de porcelaine, une porte simple, une porte blanche, un sol gris et du lambris.
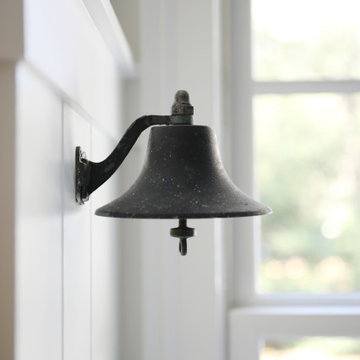
Gut renovation of mudroom and adjacent powder room. Included custom paneling, herringbone brick floors with radiant heat, and addition of storage and hooks. Bell original to owner's secondary residence circa 1894.
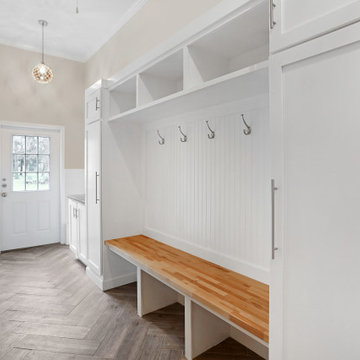
Custom Home Remodel in New Jersey.
Idées déco pour une entrée classique de taille moyenne avec un vestiaire, un mur blanc, un sol en bois brun, une porte simple, une porte en verre, un sol multicolore et du lambris.
Idées déco pour une entrée classique de taille moyenne avec un vestiaire, un mur blanc, un sol en bois brun, une porte simple, une porte en verre, un sol multicolore et du lambris.
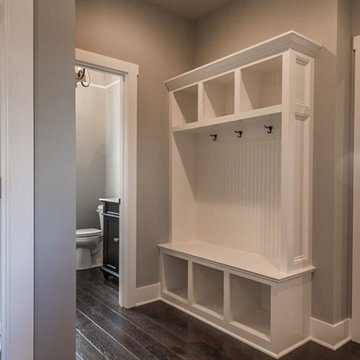
Cette photo montre une grande entrée chic avec un vestiaire, un mur gris, parquet foncé, un sol marron et du lambris.
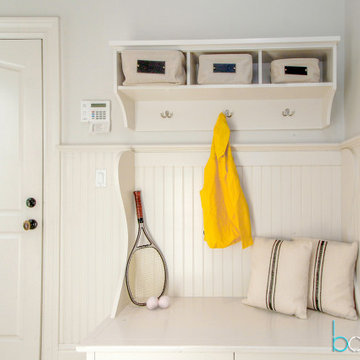
Beautiful, Greenwich CT home staged to show an elegant lifestyle for the whole family.
Inspiration pour une petite entrée design avec un vestiaire, un mur blanc et du lambris.
Inspiration pour une petite entrée design avec un vestiaire, un mur blanc et du lambris.
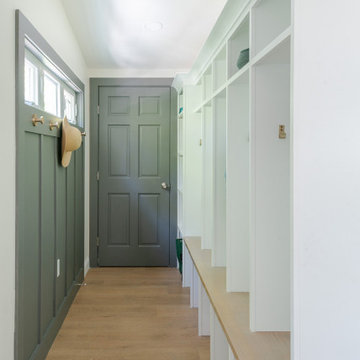
Idée de décoration pour une petite entrée tradition avec un vestiaire, un mur gris, parquet clair, une porte simple, un sol marron et du lambris.
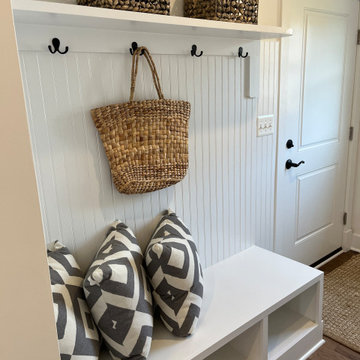
Aménagement d'une entrée classique de taille moyenne avec un vestiaire, un mur blanc, un sol en bois brun, un sol marron et du lambris.
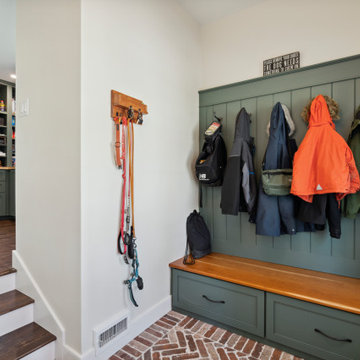
These clients reached out to Hillcrest Construction when their family began out-growing their Phoenixville-area home. Through a comprehensive design phase, opportunities to add square footage were identified along with a reorganization of the typical traffic flow throughout the house.
All household traffic into the hastily-designed, existing family room bump-out addition was funneled through a 3’ berth within the kitchen making meal prep and other kitchen activities somewhat similar to a shift at a PA turnpike toll booth. In the existing bump-out addition, the family room was relatively tight and the dining room barely fit the 6-person dining table. Access to the backyard was somewhat obstructed by the necessary furniture and the kitchen alone didn’t satisfy storage needs beyond a quick trip to the grocery store. The home’s existing front door was the only front entrance, and without a foyer or mudroom, the front formal room often doubled as a drop-zone for groceries, bookbags, and other on-the-go items.
Hillcrest Construction designed a remedy to both address the function and flow issues along with adding square footage via a 150 sq ft addition to the family room and converting the garage into a mudroom entry and walk-through pantry.
-
The project’s addition was not especially large but was able to facilitate a new pathway to the home’s rear family room. The existing brick wall at the bottom of the second-floor staircase was opened up and created a new, natural flow from the second-floor bedrooms to the front formal room, and into the rear family hang-out space- all without having to cut through the often busy kitchen. The dining room area was relocated to remove it from the pathway to the door to the backyard. Additionally, free and clear access to the rear yard was established for both two-legged and four-legged friends.
The existing chunky slider door was removed and in its place was fabricated and installed a custom centerpiece that included a new gas fireplace insert with custom brick surround, two side towers for display items and choice vinyl, and two base cabinets with metal-grated doors to house a subwoofer, wifi equipment, and other stow-away items. The black walnut countertops and mantle pop from the white cabinetry, and the wall-mounted TV with soundbar complete the central A/V hub. The custom cabs and tops were designed and built at Hillcrest’s custom shop.
The farmhouse appeal was completed with distressed engineered hardwood floors and craftsman-style window and door trim throughout.
-
Another major component of the project was the conversion of the garage into a pantry+mudroom+everyday entry.
The clients had used their smallish garage for storage of outdoor yard and recreational equipment. With those storage needs being addressed at the exterior, the space was transformed into a custom pantry and mudroom. The floor level within the space was raised to meet the rest of the house and insulated appropriately. A newly installed pocket door divided the dining room area from the designed-to-spec pantry/beverage center. The pantry was designed to house dry storage, cleaning supplies, and dry bar supplies when the cleaning and shopping are complete. A window seat with doggie supply storage below was worked into the design to accommodate the existing elevation of the original garage window.
A coat closet and a small set of steps divide the pantry from the mudroom entry. The mudroom entry is marked with a striking combo of the herringbone thin-brick flooring and a custom hutch. Kids returning home from school have a designated spot to hang their coats and bookbags with two deep drawers for shoes. A custom cherry bench top adds a punctuation of warmth. The entry door and window replaced the old overhead garage doors to create the daily-used informal entry off the driveway.
With the house being such a favorable area, and the clients not looking to pull up roots, Hillcrest Construction facilitated a collaborative experience and comprehensive plan to change the house for the better and make it a home to grow within.
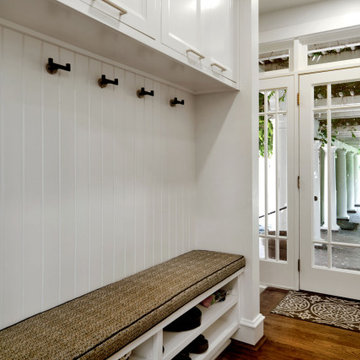
This well-appointed mudroom feature a built-in bench with show storage below, and coat hooks above. Upper cabinetry provides additional storage.
Aménagement d'une entrée classique de taille moyenne avec un vestiaire, un mur blanc, un sol en bois brun, une porte double, une porte blanche, un sol marron et du lambris.
Aménagement d'une entrée classique de taille moyenne avec un vestiaire, un mur blanc, un sol en bois brun, une porte double, une porte blanche, un sol marron et du lambris.
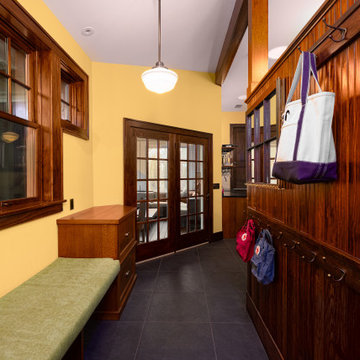
Mudroom addition with built-in bench seating, tongue-and-groove wood wall paneling, dark grey tile flooring.
Idée de décoration pour une entrée tradition de taille moyenne avec un mur jaune, un sol noir, un plafond voûté, un vestiaire, un sol en carrelage de porcelaine et du lambris.
Idée de décoration pour une entrée tradition de taille moyenne avec un mur jaune, un sol noir, un plafond voûté, un vestiaire, un sol en carrelage de porcelaine et du lambris.
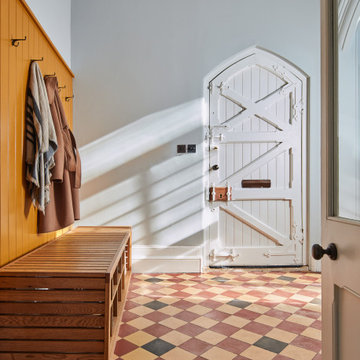
Cette photo montre une entrée chic de taille moyenne avec un vestiaire, un mur bleu, un sol en carrelage de céramique, une porte blanche, un sol multicolore et du lambris.
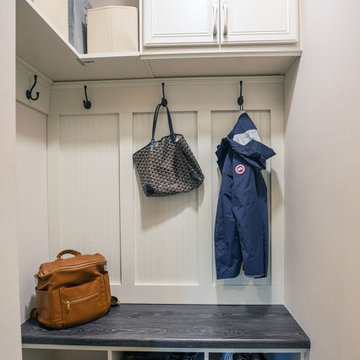
The original pantry closet adjacent to the kitchen underwent a remarkable transformation, now serving as a reimagined mudroom area featuring open seating and ample storage for seasonal items.
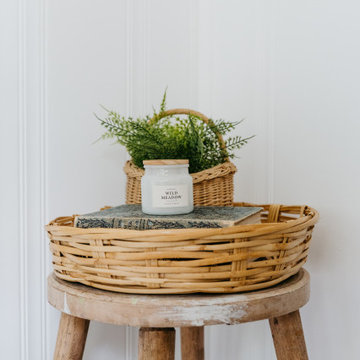
Aménagement d'une petite entrée avec un vestiaire, un mur blanc, une porte noire, un plafond en lambris de bois et du lambris.
Idées déco d'entrées avec un vestiaire et du lambris
4