Idées déco d'entrées avec un vestiaire et du papier peint
Trier par :
Budget
Trier par:Populaires du jour
161 - 180 sur 205 photos
1 sur 3
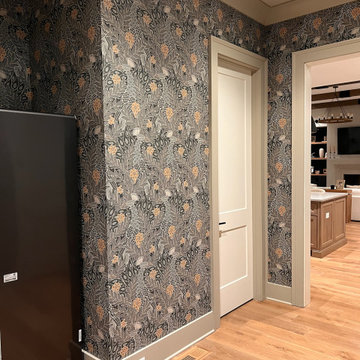
This downstairs mud room had all four walls covered in Thibaut wallpaper. We designed around the built in cubbies and brought a fresh new look to the space. The blue and grey color palette flows into the attached laundry room as well as the adjoining kitchen & dining area.
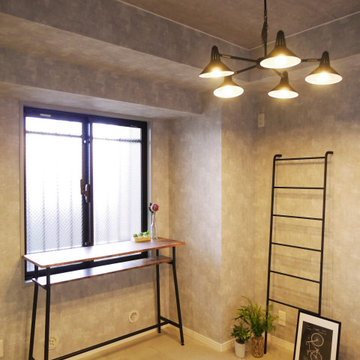
玄関を開けてすぐにある土間です。
広めの土間なのでデスクを置いてワークスペースにしたり、自転車を飾ったりするのも良さそうですね。
Cette photo montre une petite entrée tendance avec un vestiaire, un mur gris, sol en béton ciré, une porte simple, une porte noire, un sol gris, un plafond en papier peint et du papier peint.
Cette photo montre une petite entrée tendance avec un vestiaire, un mur gris, sol en béton ciré, une porte simple, une porte noire, un sol gris, un plafond en papier peint et du papier peint.
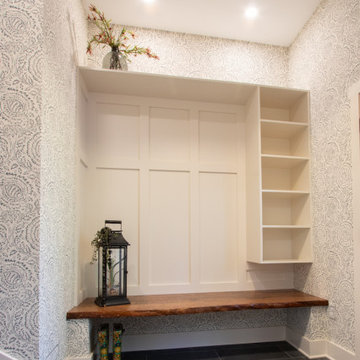
Idée de décoration pour une entrée craftsman avec un vestiaire, un mur bleu, un sol en ardoise, un sol gris et du papier peint.
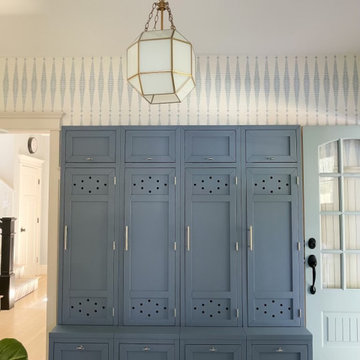
Cette image montre une entrée marine avec un vestiaire, du papier peint et une porte bleue.
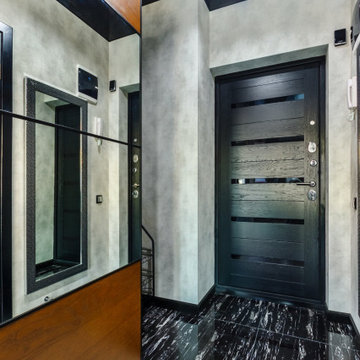
Idée de décoration pour une entrée urbaine de taille moyenne avec un vestiaire, un mur gris, un sol en carrelage de céramique, une porte simple, une porte noire, un sol noir et du papier peint.
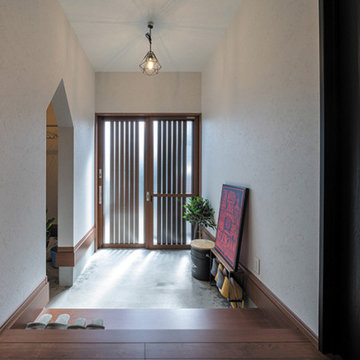
和風の外観にも玄関ホールにも合う引き戸は、YKK AP・れん樹。スリットガラスから採光でき、日中は玄関に光と明るさをもたらします。
ご要望のあった土間収納スペース分だけ玄関を広げて、三角垂れ壁の中に土間収納を設けました。
Cette image montre une entrée traditionnelle avec un vestiaire, un mur blanc, un sol en bois brun, une porte coulissante, une porte en bois brun, un sol marron, un plafond en papier peint et du papier peint.
Cette image montre une entrée traditionnelle avec un vestiaire, un mur blanc, un sol en bois brun, une porte coulissante, une porte en bois brun, un sol marron, un plafond en papier peint et du papier peint.
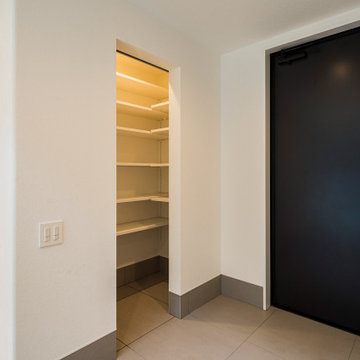
Idées déco pour une entrée de taille moyenne avec un vestiaire, un mur blanc, sol en granite, une porte simple, une porte noire, un sol gris, un plafond en papier peint et du papier peint.
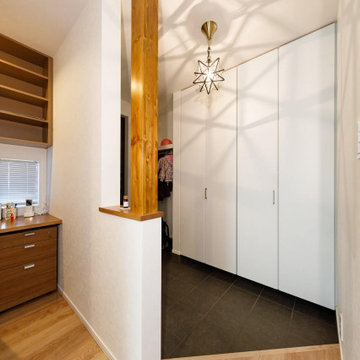
大きな土間収納を設けた玄関。省スペース設計のオープンなつくりとしたことで、コンパクトでも開放感と充分な収納を確保しました。
Idées déco pour une entrée industrielle de taille moyenne avec un vestiaire, un mur blanc, sol en béton ciré, une porte noire, un sol gris, un plafond en papier peint et du papier peint.
Idées déco pour une entrée industrielle de taille moyenne avec un vestiaire, un mur blanc, sol en béton ciré, une porte noire, un sol gris, un plafond en papier peint et du papier peint.
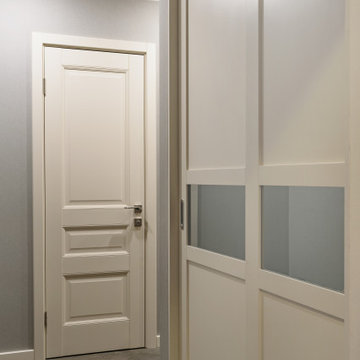
Idée de décoration pour une entrée tradition de taille moyenne avec un vestiaire, un mur gris, un sol en carrelage de porcelaine, une porte simple, une porte blanche, un sol marron et du papier peint.
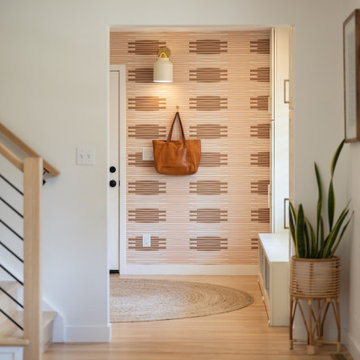
Such an exciting transformation for this sweet family. A modern take on Southwest design has us swooning over these neutrals with bold and fun pops of color and accents that showcase the gorgeous footprint of this kitchen, dining, and drop zone to expertly tuck away the belonging of a busy family!
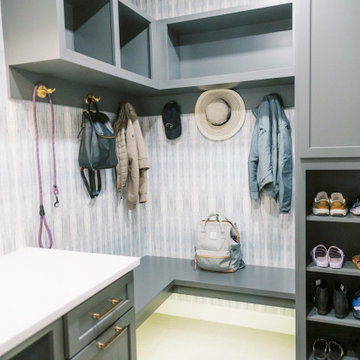
This remodel transformed two condos into one, overcoming access challenges. We designed the space for a seamless transition, adding function with a laundry room, powder room, bar, and entertaining space.
This mudroom exudes practical elegance with gray-white patterned wallpaper. Thoughtful design includes ample shoe storage, clothes hooks, a discreet pet food station, and comfortable seating, ensuring functional and stylish entry organization.
---Project by Wiles Design Group. Their Cedar Rapids-based design studio serves the entire Midwest, including Iowa City, Dubuque, Davenport, and Waterloo, as well as North Missouri and St. Louis.
For more about Wiles Design Group, see here: https://wilesdesigngroup.com/
To learn more about this project, see here: https://wilesdesigngroup.com/cedar-rapids-condo-remodel
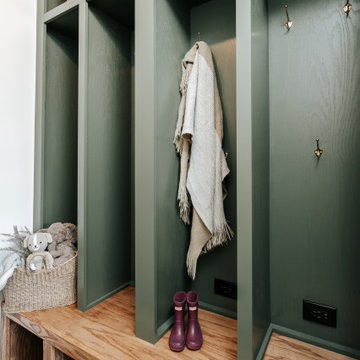
Idée de décoration pour une entrée minimaliste de taille moyenne avec un vestiaire, un mur vert, un sol en carrelage de céramique, un sol gris et du papier peint.
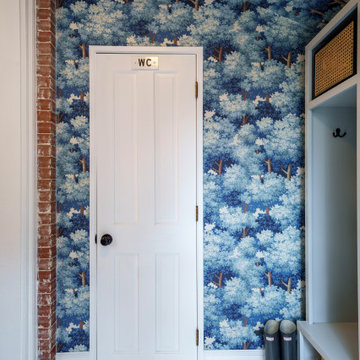
Original brick remains exposed alongside updated wallpaper and cabinetry.
Idées déco pour une petite entrée classique avec un vestiaire, un mur bleu, un sol en marbre, un sol beige, un plafond en papier peint et du papier peint.
Idées déco pour une petite entrée classique avec un vestiaire, un mur bleu, un sol en marbre, un sol beige, un plafond en papier peint et du papier peint.
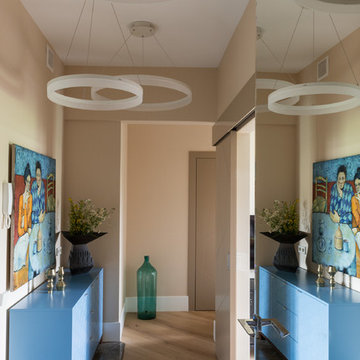
Cette photo montre une petite entrée éclectique avec un vestiaire, un mur beige, un sol en carrelage de porcelaine, une porte simple, une porte blanche, un sol gris et du papier peint.

This remodel transformed two condos into one, overcoming access challenges. We designed the space for a seamless transition, adding function with a laundry room, powder room, bar, and entertaining space.
This mudroom exudes practical elegance with gray-white patterned wallpaper. Thoughtful design includes ample shoe storage, clothes hooks, a discreet pet food station, and comfortable seating, ensuring functional and stylish entry organization.
---Project by Wiles Design Group. Their Cedar Rapids-based design studio serves the entire Midwest, including Iowa City, Dubuque, Davenport, and Waterloo, as well as North Missouri and St. Louis.
For more about Wiles Design Group, see here: https://wilesdesigngroup.com/
To learn more about this project, see here: https://wilesdesigngroup.com/cedar-rapids-condo-remodel
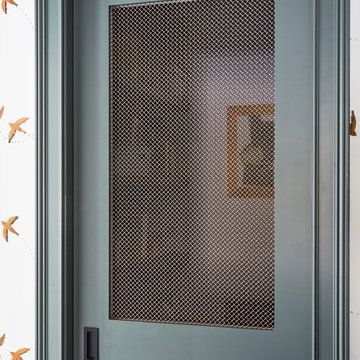
Aménagement d'une grande entrée classique avec un vestiaire, un mur vert, un sol en carrelage de porcelaine, un sol blanc et du papier peint.
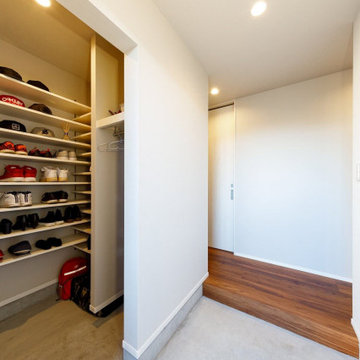
たっぷりと靴が収納できる土間収納を設けた玄関。シンプル&機能的。
Exemple d'une petite entrée industrielle avec un vestiaire, un mur blanc, sol en béton ciré, un sol gris, un plafond en papier peint et du papier peint.
Exemple d'une petite entrée industrielle avec un vestiaire, un mur blanc, sol en béton ciré, un sol gris, un plafond en papier peint et du papier peint.

This entryway is all about function, storage, and style. The vibrant cabinet color coupled with the fun wallpaper creates a "wow factor" when friends and family enter the space. The custom built cabinets - from Heard Woodworking - creates ample storage for the entire family throughout the changing seasons.
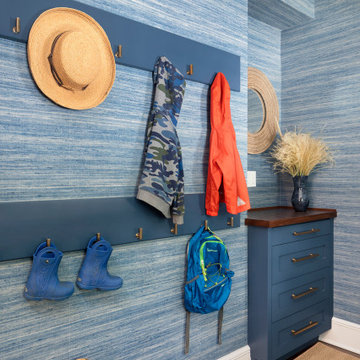
Blue Laundry/ Mud Rom.
Réalisation d'une entrée champêtre de taille moyenne avec un vestiaire, un mur bleu, parquet foncé, un sol marron et du papier peint.
Réalisation d'une entrée champêtre de taille moyenne avec un vestiaire, un mur bleu, parquet foncé, un sol marron et du papier peint.

The back of this 1920s brick and siding Cape Cod gets a compact addition to create a new Family room, open Kitchen, Covered Entry, and Master Bedroom Suite above. European-styling of the interior was a consideration throughout the design process, as well as with the materials and finishes. The project includes all cabinetry, built-ins, shelving and trim work (even down to the towel bars!) custom made on site by the home owner.
Photography by Kmiecik Imagery
Idées déco d'entrées avec un vestiaire et du papier peint
9