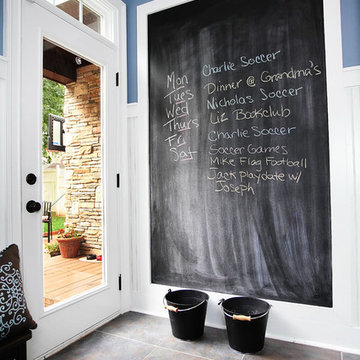Idées déco d'entrées avec un vestiaire et un mur bleu
Trier par :
Budget
Trier par:Populaires du jour
121 - 140 sur 647 photos
1 sur 3
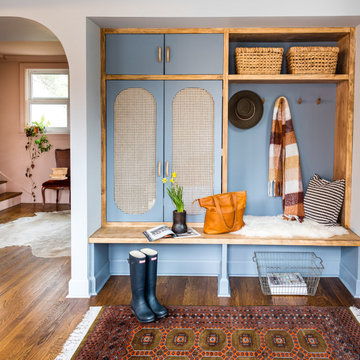
Simple mudroom storage brings character and color to this bungalow's entry. Rattan doors so belongings can air out of sight. A play on slate blue - slightly more saturated than the wall color.
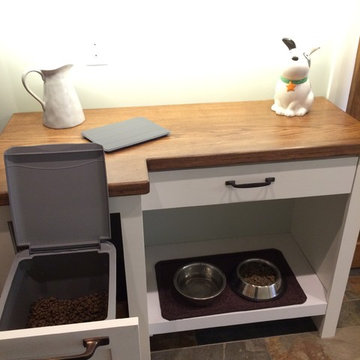
This mudroom features a dog-feeding station with hidden dog food drawer.
Cette image montre une entrée craftsman avec un mur bleu, un sol en carrelage de céramique et un vestiaire.
Cette image montre une entrée craftsman avec un mur bleu, un sol en carrelage de céramique et un vestiaire.
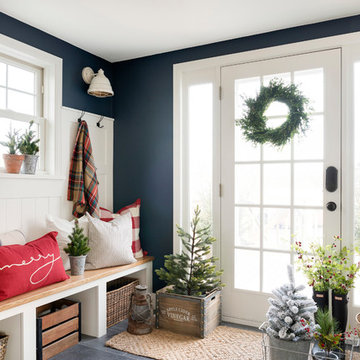
Idée de décoration pour une entrée champêtre de taille moyenne avec un mur bleu, une porte simple, un sol gris, un vestiaire et une porte en verre.

Réalisation d'une grande entrée champêtre avec un vestiaire, un mur bleu, sol en stratifié, un sol bleu, un plafond voûté et du lambris.
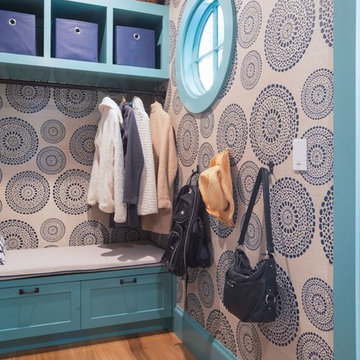
Aménagement d'une entrée campagne de taille moyenne avec un vestiaire, un mur bleu, parquet clair et un sol beige.
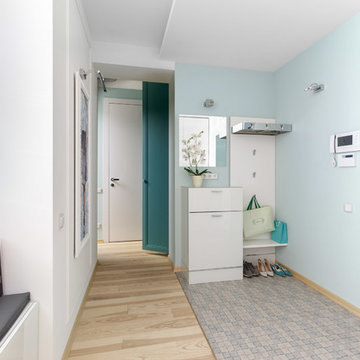
Réalisation d'une entrée design avec une porte simple, une porte bleue, un vestiaire, un mur bleu et parquet clair.
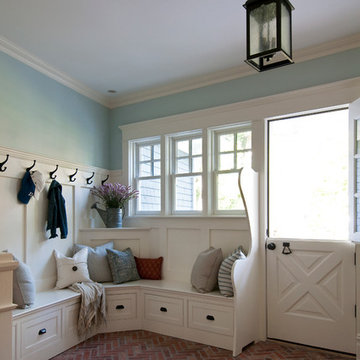
Aménagement d'une entrée campagne de taille moyenne avec un vestiaire, un mur bleu, un sol en brique, une porte hollandaise, une porte blanche et un sol marron.
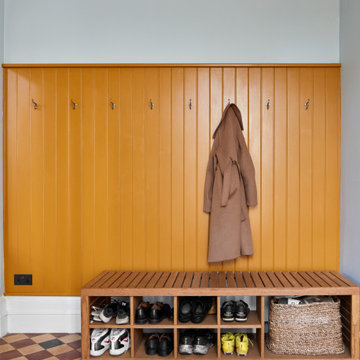
Cette image montre une entrée traditionnelle de taille moyenne avec un vestiaire, un mur bleu, un sol en carrelage de céramique, un sol multicolore et du lambris.
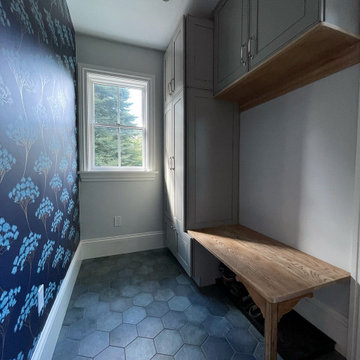
This project for a builder husband and interior-designer wife involved adding onto and restoring the luster of a c. 1883 Carpenter Gothic cottage in Barrington that they had occupied for years while raising their two sons. They were ready to ditch their small tacked-on kitchen that was mostly isolated from the rest of the house, views/daylight, as well as the yard, and replace it with something more generous, brighter, and more open that would improve flow inside and out. They were also eager for a better mudroom, new first-floor 3/4 bath, new basement stair, and a new second-floor master suite above.
The design challenge was to conceive of an addition and renovations that would be in balanced conversation with the original house without dwarfing or competing with it. The new cross-gable addition echoes the original house form, at a somewhat smaller scale and with a simplified more contemporary exterior treatment that is sympathetic to the old house but clearly differentiated from it.
Renovations included the removal of replacement vinyl windows by others and the installation of new Pella black clad windows in the original house, a new dormer in one of the son’s bedrooms, and in the addition. At the first-floor interior intersection between the existing house and the addition, two new large openings enhance flow and access to daylight/view and are outfitted with pairs of salvaged oversized clear-finished wooden barn-slider doors that lend character and visual warmth.
A new exterior deck off the kitchen addition leads to a new enlarged backyard patio that is also accessible from the new full basement directly below the addition.
(Interior fit-out and interior finishes/fixtures by the Owners)
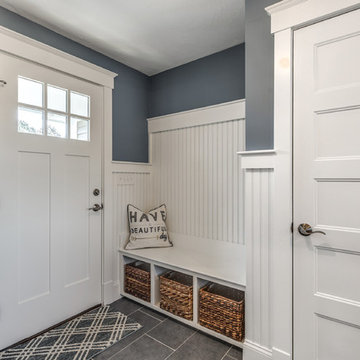
Réalisation d'une entrée de taille moyenne avec un vestiaire, un mur bleu, un sol en carrelage de céramique, une porte simple et une porte bleue.
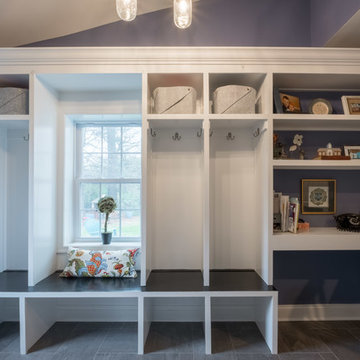
We met these clients through a referral from a previous client. We renovated several rooms in their traditional-style farmhouse in Abington. The kitchen is farmhouse chic, with white cabinetry, black granite counters, Carrara marble subway tile backsplash, and a beverage center. The large island, with its white quartz counter, is multi-functional, with seating for five at the counter and a bench on the end with more seating, a microwave door, a prep sink and a large area for prep work, and loads of storage. The kitchen includes a large sitting area with a corner fireplace and wall mounted television.
The multi-purpose mud room has custom built lockers for coats, shoes and bags, a built-in desk and shelving, and even space for kids to play! All three bathrooms use black and white in varied materials to create clean, classic spaces.
RUDLOFF Custom Builders has won Best of Houzz for Customer Service in 2014, 2015 2016 and 2017. We also were voted Best of Design in 2016, 2017 and 2018, which only 2% of professionals receive. Rudloff Custom Builders has been featured on Houzz in their Kitchen of the Week, What to Know About Using Reclaimed Wood in the Kitchen as well as included in their Bathroom WorkBook article. We are a full service, certified remodeling company that covers all of the Philadelphia suburban area. This business, like most others, developed from a friendship of young entrepreneurs who wanted to make a difference in their clients’ lives, one household at a time. This relationship between partners is much more than a friendship. Edward and Stephen Rudloff are brothers who have renovated and built custom homes together paying close attention to detail. They are carpenters by trade and understand concept and execution. RUDLOFF CUSTOM BUILDERS will provide services for you with the highest level of professionalism, quality, detail, punctuality and craftsmanship, every step of the way along our journey together.
Specializing in residential construction allows us to connect with our clients early in the design phase to ensure that every detail is captured as you imagined. One stop shopping is essentially what you will receive with RUDLOFF CUSTOM BUILDERS from design of your project to the construction of your dreams, executed by on-site project managers and skilled craftsmen. Our concept: envision our client’s ideas and make them a reality. Our mission: CREATING LIFETIME RELATIONSHIPS BUILT ON TRUST AND INTEGRITY.
Photo Credit: JMB Photoworks
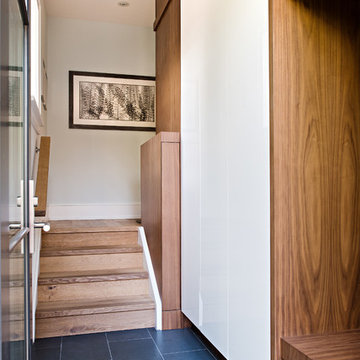
Cette photo montre une entrée tendance de taille moyenne avec un vestiaire, un mur bleu, un sol en carrelage de porcelaine, une porte simple et une porte en verre.
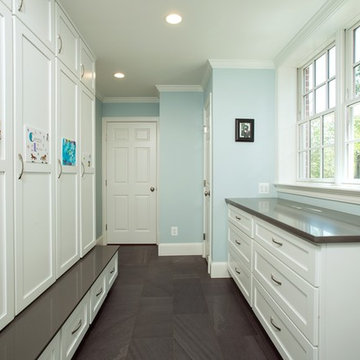
Greg Hadley
The mudroom off the kitchen is the space of the original galley kitchen. Cabinetry offers plenty of storage - with tall coat cabinets customized for each of the three children.
We reconfigured the nearby powder room and there is also a small study at the end of the hall.
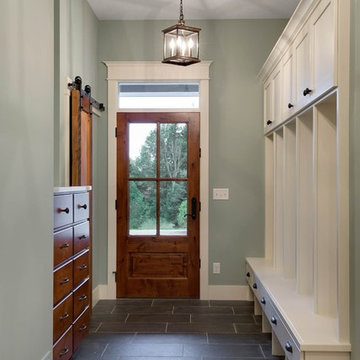
Cette image montre une entrée rustique avec un vestiaire, un mur bleu, une porte simple et une porte en bois brun.
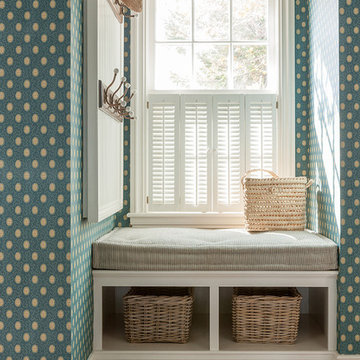
Mudroom built in bench with a Greek mattress.
Photographer Carter Berg
Idée de décoration pour une grande entrée marine avec un vestiaire, un mur bleu, parquet foncé, une porte simple et une porte blanche.
Idée de décoration pour une grande entrée marine avec un vestiaire, un mur bleu, parquet foncé, une porte simple et une porte blanche.
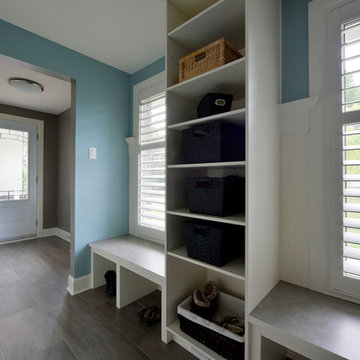
Idées déco pour une entrée avec un vestiaire, un mur bleu, une porte simple, une porte en verre et un sol en carrelage de céramique.
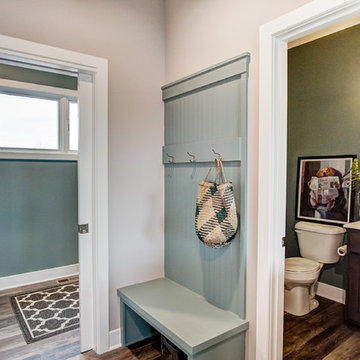
Idées déco pour une entrée moderne de taille moyenne avec un vestiaire, un mur bleu, un sol en bois brun, une porte simple, une porte bleue et un sol multicolore.
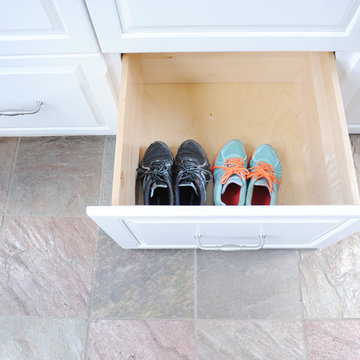
Stephanie London
Inspiration pour une petite entrée traditionnelle avec un vestiaire, un mur bleu et un sol en ardoise.
Inspiration pour une petite entrée traditionnelle avec un vestiaire, un mur bleu et un sol en ardoise.
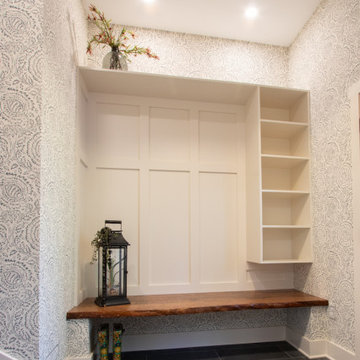
Idée de décoration pour une entrée craftsman avec un vestiaire, un mur bleu, un sol en ardoise, un sol gris et du papier peint.
Idées déco d'entrées avec un vestiaire et un mur bleu
7
