Idées déco d'entrées avec un vestiaire et un sol marron
Trier par :
Budget
Trier par:Populaires du jour
101 - 120 sur 2 092 photos
1 sur 3
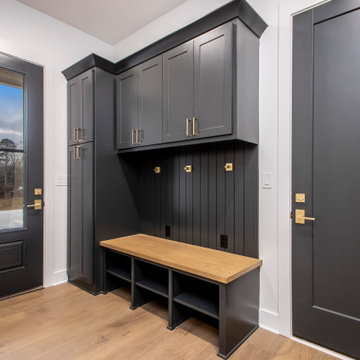
Réalisation d'une grande entrée design avec un vestiaire, un mur blanc, parquet clair, une porte noire et un sol marron.
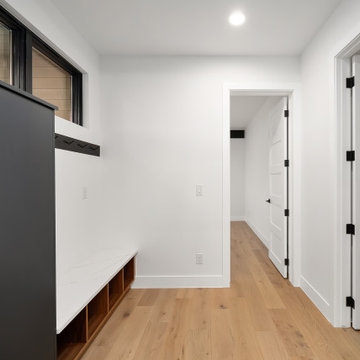
Réalisation d'une grande entrée vintage avec un vestiaire, un mur blanc, parquet clair, une porte simple, une porte blanche et un sol marron.
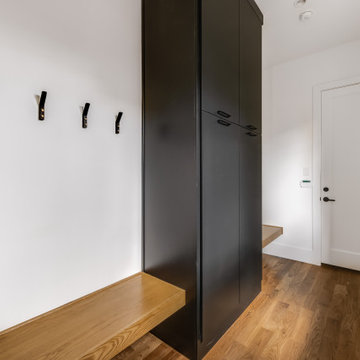
Contemporary custom home in Dallas.
Cette photo montre une grande entrée tendance avec un vestiaire, un mur blanc, parquet clair, une porte simple, une porte blanche et un sol marron.
Cette photo montre une grande entrée tendance avec un vestiaire, un mur blanc, parquet clair, une porte simple, une porte blanche et un sol marron.
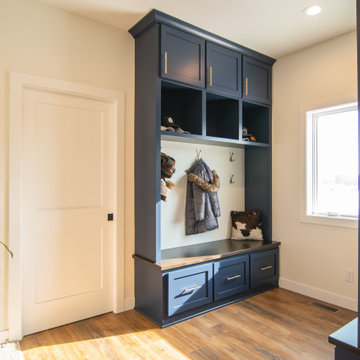
Idée de décoration pour une très grande entrée tradition avec un vestiaire, un mur beige, parquet clair et un sol marron.

A key factor in the design of this week's home was functionality for an expanding family. This mudroom nook located off the kitchen allows for plenty of storage for the regularly used jackets, bags, shoes and more. Making it easy for the family to keep the area functional and tidy.
#entryway #entrywaydesign #welcomehome #mudroom
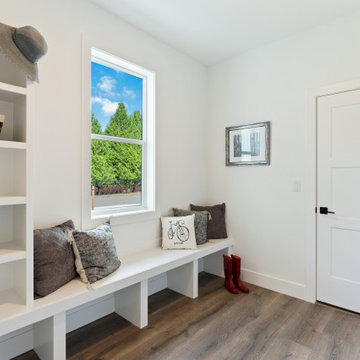
Mudroom
Inspiration pour une entrée design de taille moyenne avec un vestiaire, un mur blanc, sol en stratifié, une porte simple, une porte blanche et un sol marron.
Inspiration pour une entrée design de taille moyenne avec un vestiaire, un mur blanc, sol en stratifié, une porte simple, une porte blanche et un sol marron.
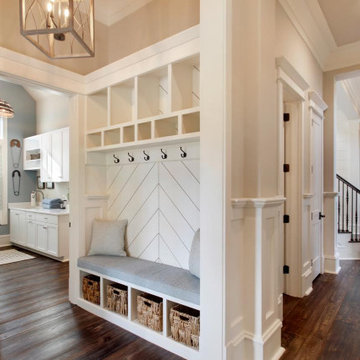
Exemple d'une entrée nature avec un vestiaire, un mur beige, parquet foncé et un sol marron.
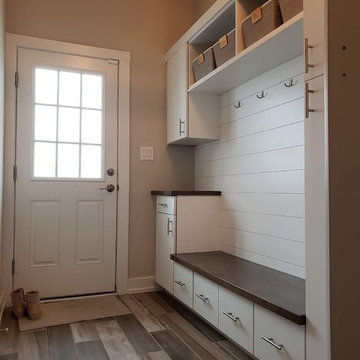
Melamine cabinets with stained maple wood bench seat. Shiplap wall accent.
Idée de décoration pour une entrée craftsman de taille moyenne avec un vestiaire, un mur gris, parquet foncé et un sol marron.
Idée de décoration pour une entrée craftsman de taille moyenne avec un vestiaire, un mur gris, parquet foncé et un sol marron.
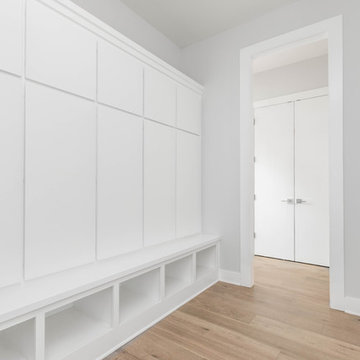
Exemple d'une entrée moderne de taille moyenne avec un vestiaire, un mur blanc, un sol en bois brun et un sol marron.

This home #remodeling project in #YardleyPA included a full kitchen remodel and pantry design, as well as this adjacent entry way, #mudroom, and #laundryroom design. Dura Supreme Cabinetry framed cabinetry in poppy seed color on maple, accented by Richelieu iron handles, creates the ideal mudroom for a busy family. It includes a boot bench, coat rack, and hall tree with hooks, and features a toe kick heater. A recessed key storage cabinet with exposed hinges offers a designated space to keep your keys near the entry way. A brick porcelain tile floor is practical and stylishly accents the cabinetry. The adjacent laundry room includes a utility sink and a handy Lemans pull out corner cabinet storage accessory.
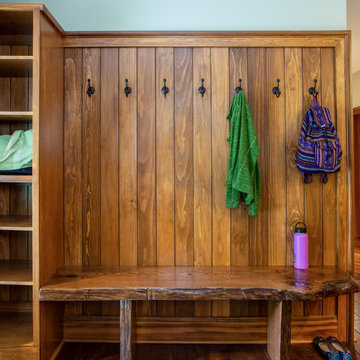
Our clients already had a cottage on Torch Lake that they loved to visit. It was a 1960s ranch that worked just fine for their needs. However, the lower level walkout became entirely unusable due to water issues. After purchasing the lot next door, they hired us to design a new cottage. Our first task was to situate the home in the center of the two parcels to maximize the view of the lake while also accommodating a yard area. Our second task was to take particular care to divert any future water issues. We took necessary precautions with design specifications to water proof properly, establish foundation and landscape drain tiles / stones, set the proper elevation of the home per ground water height and direct the water flow around the home from natural grade / drive. Our final task was to make appealing, comfortable, living spaces with future planning at the forefront. An example of this planning is placing a master suite on both the main level and the upper level. The ultimate goal of this home is for it to one day be at least a 3/4 of the year home and designed to be a multi-generational heirloom.
- Jacqueline Southby Photography
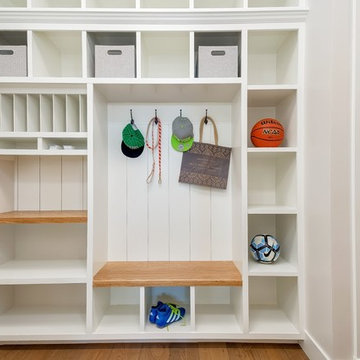
Idée de décoration pour une entrée design de taille moyenne avec un vestiaire, un mur blanc, un sol en bois brun et un sol marron.
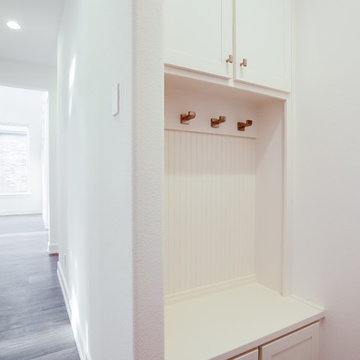
Ariana with ANM Photography. www.anmphoto.com
Aménagement d'une grande entrée moderne avec un vestiaire, un mur blanc, un sol en bois brun, une porte simple, une porte noire et un sol marron.
Aménagement d'une grande entrée moderne avec un vestiaire, un mur blanc, un sol en bois brun, une porte simple, une porte noire et un sol marron.
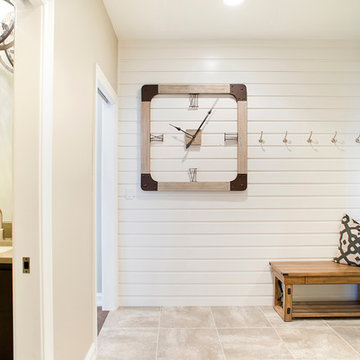
(c) Cipher Imaging Architectural Photography
Cette image montre une entrée rustique de taille moyenne avec un vestiaire, un mur blanc, un sol en carrelage de porcelaine et un sol marron.
Cette image montre une entrée rustique de taille moyenne avec un vestiaire, un mur blanc, un sol en carrelage de porcelaine et un sol marron.
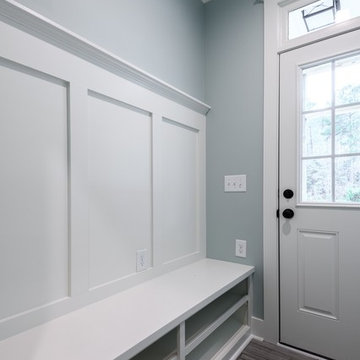
Exemple d'une entrée nature de taille moyenne avec un vestiaire, un mur gris, un sol en bois brun, une porte simple, une porte blanche et un sol marron.
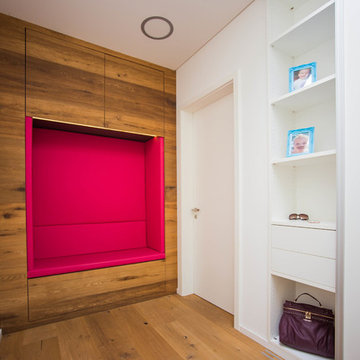
Gepolsterte Sitznische im Engangsbereich mit Stauraum
Cette photo montre une entrée tendance de taille moyenne avec un vestiaire, un mur blanc, un sol en bois brun et un sol marron.
Cette photo montre une entrée tendance de taille moyenne avec un vestiaire, un mur blanc, un sol en bois brun et un sol marron.

Garderobe aus massiver Eiche kombiniert mit weißem Plattenwerkstoff. Die "Holzhaken" an den Seilen lassen sich in der Höhe verstellen. In der linken Regalseite wurde Flacheisen eingearbeitet, wodurch Postkarten, Bilder, etc, mit Magneten befestigt werden können.
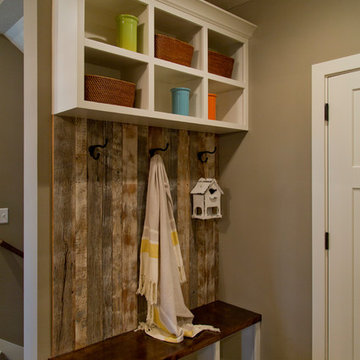
Inspiration pour une petite entrée bohème avec un vestiaire, un mur beige, parquet foncé, une porte simple, une porte blanche et un sol marron.
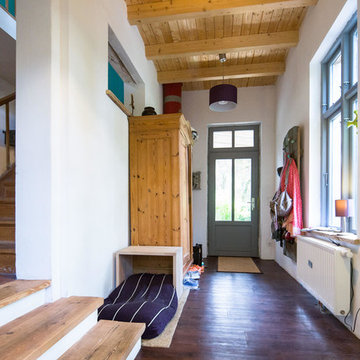
Cette image montre une entrée rustique avec un vestiaire, un mur blanc, parquet foncé, une porte simple, une porte grise et un sol marron.
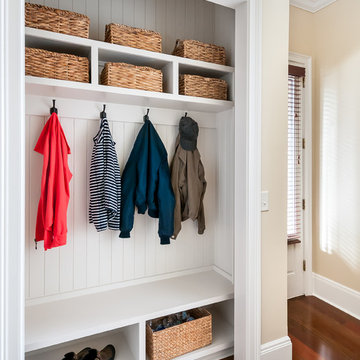
Cette image montre une entrée traditionnelle de taille moyenne avec un vestiaire, un mur beige, un sol en bois brun, une porte simple, une porte blanche et un sol marron.
Idées déco d'entrées avec un vestiaire et un sol marron
6