Idées déco d'entrées avec un vestiaire et un sol rouge
Trier par :
Budget
Trier par:Populaires du jour
41 - 60 sur 110 photos
1 sur 3
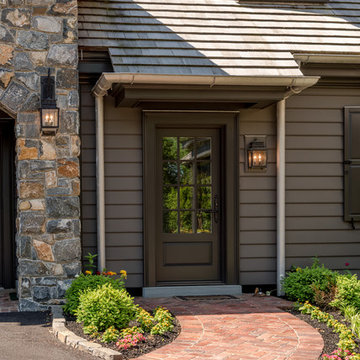
Angle Eye Photography
Cette photo montre une entrée chic de taille moyenne avec un vestiaire, un mur marron, un sol en brique, une porte simple, une porte marron et un sol rouge.
Cette photo montre une entrée chic de taille moyenne avec un vestiaire, un mur marron, un sol en brique, une porte simple, une porte marron et un sol rouge.
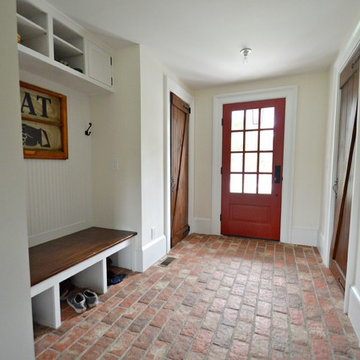
Cette image montre une entrée rustique de taille moyenne avec un vestiaire, un mur blanc, un sol en brique, une porte simple, une porte rouge et un sol rouge.
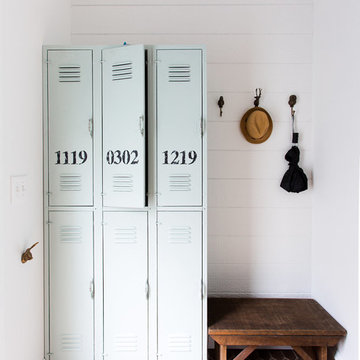
Photo by Carolina Mariana Rodríguez, http://carolinamariana.com
Cette image montre une entrée rustique avec un vestiaire, un mur blanc, tomettes au sol et un sol rouge.
Cette image montre une entrée rustique avec un vestiaire, un mur blanc, tomettes au sol et un sol rouge.
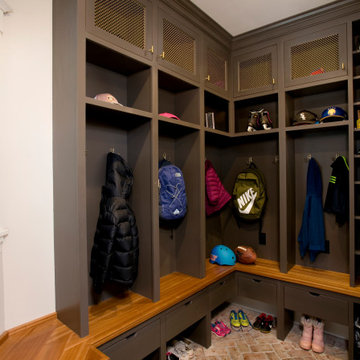
This room was once a wide open entryway. We separated the room into three sections; a pantry, a mudroom with cubbies and and entryway. These custom made cabinets leave a space for everything.
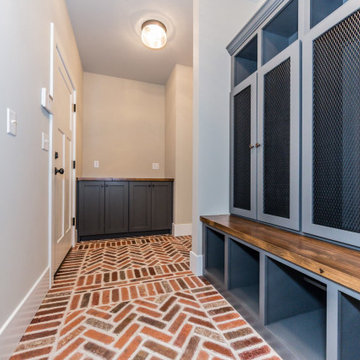
Aménagement d'une entrée classique de taille moyenne avec un vestiaire, un mur beige, un sol en brique et un sol rouge.

Ingresso signorile con soffitti alti decorati da profilo nero su fondo ocra rosato. Il pavimento in esagonette di cotto risaliva all'inizio del secolo scorso, come il palazzo degli anni '20 del 900. ricreare una decorazione raffinata ma che non stonasse è stata la priorità in questo progetto. Le porte erano in noce marrone e le abbiamo dipinte di nero opaco. il risultato finale è un ambiente ricercato e di carattere che si sposa perfettamente con le personalità marcate dei due colti Committenti.
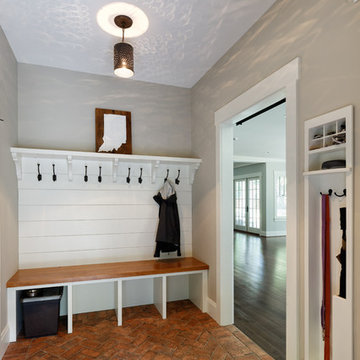
This side entry mudroom features a custom bench, brick floor, and custom storage for keys, dog leashes and umbrellas.
William Manning Photography
Cette image montre une entrée traditionnelle de taille moyenne avec un vestiaire, un mur gris, un sol en brique et un sol rouge.
Cette image montre une entrée traditionnelle de taille moyenne avec un vestiaire, un mur gris, un sol en brique et un sol rouge.
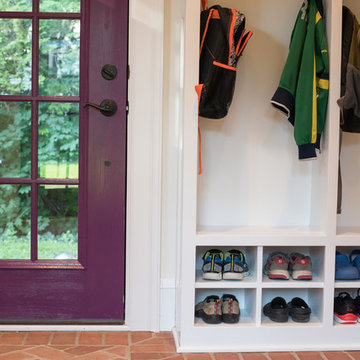
Is your closet busting at the seams? Or do you perhaps have no closet at all? Time to consider adding a mudroom to your house. Mudrooms are a popular interior design trend these days, and for good reason - they can house far more than a simple coat closet can. They can serve as a family command center for kids' school flyers and menus, for backpacks and shoes, for art supplies and sports equipment. Some mudrooms contain a laundry area, and some contain a mail station. Some mudrooms serve as a home base for a dog or a cat, with easy to clean, low maintenance building materials. A mudroom may consist of custom built-ins, or may simply be a corner of an existing room with pulled some clever, freestanding furniture, hooks, or shelves to house your most essential mudroom items.
Whatever your storage needs, extensive or streamlined, carving out a mudroom area can keep the whole family more organized. And, being more organized saves you stress and countless hours that would otherwise be spent searching for misplaced items.
While we love to design mudroom niches, a full mudroom interior design allows us to do what we do best here at Down2Earth Interior Design: elevate a space that is primarily driven by pragmatic requirements into a space that is also beautiful to look at and comfortable to occupy. I find myself voluntarily taking phone calls while sitting on the bench of my mudroom, simply because it's a comfortable place to be. My kids do their homework in the mudroom sometimes. My cat loves to curl up on sweatshirts temporarily left on the bench, or cuddle up in boxes on their way out to the recycling bins, just outside the door. Designing a custom mudroom for our family has elevated our lifestyle in so many ways, and I look forward to the opportunity to help make your mudroom design dreams a reality as well.
Photos by Ryan Macchione

Mudroom/Foyer, Master Bathroom and Laundry Room renovation in Pennington, NJ. By relocating the laundry room to the second floor A&E was able to expand the mudroom/foyer and add a powder room. Functional bench seating and custom inset cabinetry not only hide the clutter but look beautiful when you enter the home. Upstairs master bath remodel includes spacious walk-in shower with bench, freestanding soaking tub, double vanity with plenty of storage. Mixed metal hardware including bronze and chrome. Water closet behind pocket door. Walk-in closet features custom built-ins for plenty of storage. Second story laundry features shiplap walls, butcher block countertop for folding, convenient sink and custom cabinetry throughout. Granite, quartz and quartzite and neutral tones were used throughout these projects.

Gut renovation of mudroom and adjacent powder room. Included custom paneling, herringbone brick floors with radiant heat, and addition of storage and hooks. Bell original to owner's secondary residence circa 1894.
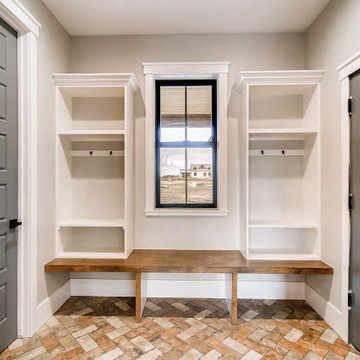
Cette image montre une grande entrée rustique avec un vestiaire, un mur gris, un sol en brique, une porte grise et un sol rouge.
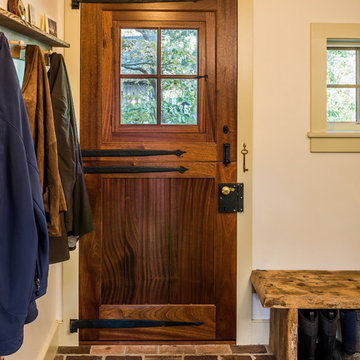
Angle Eye Photography
Réalisation d'une petite entrée champêtre avec un vestiaire, un mur blanc, un sol en brique, une porte hollandaise, une porte en bois brun et un sol rouge.
Réalisation d'une petite entrée champêtre avec un vestiaire, un mur blanc, un sol en brique, une porte hollandaise, une porte en bois brun et un sol rouge.
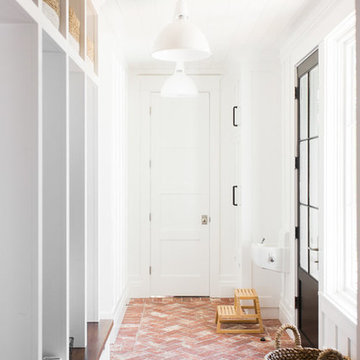
Exemple d'une entrée bord de mer de taille moyenne avec un vestiaire, un sol en brique et un sol rouge.
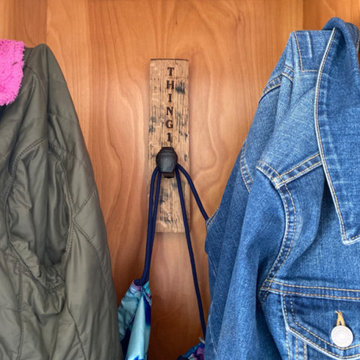
The mudroom received an updated palette that suited the coastal area, with fresh whites and navy. New sconces were added, as well as durable rugs for this high-traffic area that has entries from the back, front and garage. Additional storage was added with a free-standing bench seat, a great place to pull on boots in the winter. Pillows and local art soften the space. Custom hooks were designed to mark each cubby for Mom, Dad, Thing 1 & Thing 2.
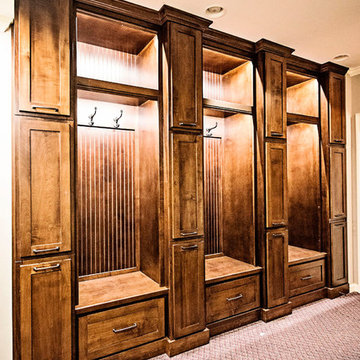
Aménagement d'une entrée classique de taille moyenne avec un vestiaire, un mur blanc, moquette et un sol rouge.
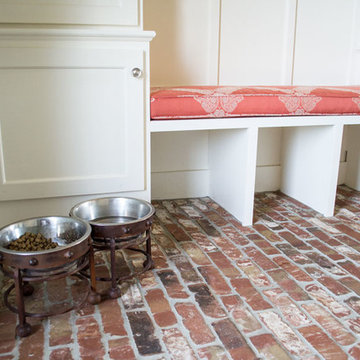
The homeowners designed the cabinetry in the new Mudroom complete with decorative wire to hide doggie crates, a secret entrance to the litter box, a bench for putting on shoes, and a chalkboard for reminders. The brick flooring makes it feel like the space has been here forever. The lantern pendant is a welcoming touch. We added a cushion on the bench to bring in the orange color, and the leaf artwork on the wall ties that color to the wall color which is Sherwin Williams’ Comfort Gray (SW6205).
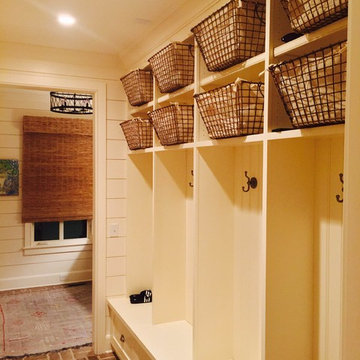
Aménagement d'une entrée éclectique de taille moyenne avec un vestiaire, un mur beige, un sol en brique et un sol rouge.
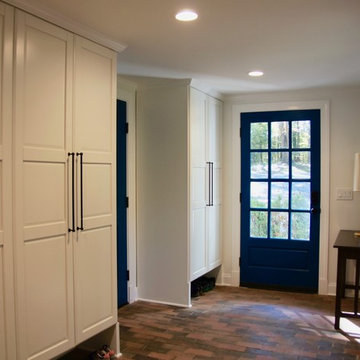
Photography by Sophie Piesse
Exemple d'une entrée craftsman avec un vestiaire, un mur blanc, un sol en brique, une porte simple, une porte bleue et un sol rouge.
Exemple d'une entrée craftsman avec un vestiaire, un mur blanc, un sol en brique, une porte simple, une porte bleue et un sol rouge.
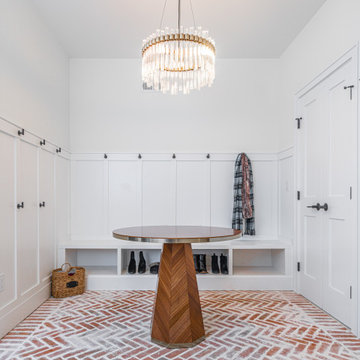
Cette photo montre une grande entrée chic avec un vestiaire, un mur blanc, un sol en brique, une porte double, une porte blanche, un sol rouge et boiseries.
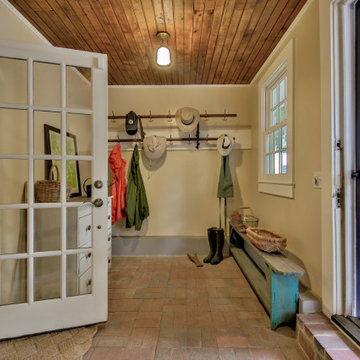
Reclaimed beaded board from a dilapidated outbuilding was given new life for the ceiling of this new mudroom and adjacent laundry. Aged brick pavers were dry laid in a basketweave pattern. An antique railway station coat rack provides plenty of coat and hat storage.
Idées déco d'entrées avec un vestiaire et un sol rouge
3