Idées déco d'entrées avec un vestiaire et une porte hollandaise
Trier par :
Budget
Trier par:Populaires du jour
61 - 80 sur 163 photos
1 sur 3

A mud room with plenty of storage keeps the mess hidden and the character stand out. This Dutch door along with the slate floors makes this mudroom awesome. Space planning and cabinetry: Jennifer Howard, JWH Construction: JWH Construction Management Photography: Tim Lenz.
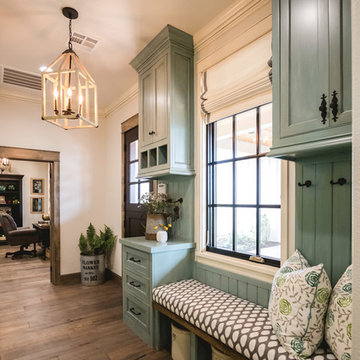
Caleb Collins - Nested Tours
Exemple d'une entrée nature avec un vestiaire, un mur beige, un sol en bois brun, une porte hollandaise et une porte en bois foncé.
Exemple d'une entrée nature avec un vestiaire, un mur beige, un sol en bois brun, une porte hollandaise et une porte en bois foncé.
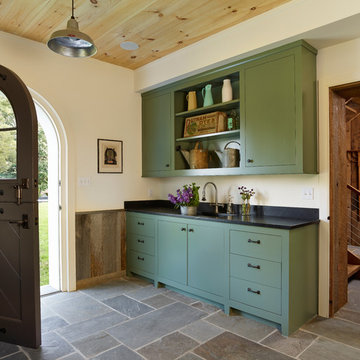
Jeffrey Totaro
Pinemar, Inc.- Philadelphia General Contractor & Home Builder.
Inspiration pour une entrée rustique de taille moyenne avec un vestiaire, un mur beige, une porte hollandaise, un sol en ardoise et un sol gris.
Inspiration pour une entrée rustique de taille moyenne avec un vestiaire, un mur beige, une porte hollandaise, un sol en ardoise et un sol gris.
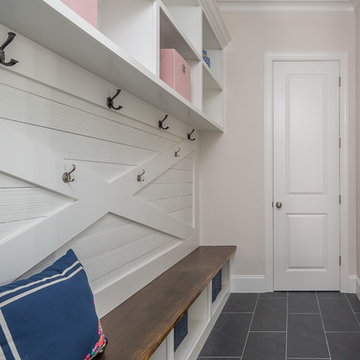
Idée de décoration pour une entrée champêtre de taille moyenne avec un vestiaire, un mur gris, un sol en carrelage de porcelaine, une porte hollandaise, une porte blanche et un sol gris.

The mudroom, also known as the hunt room, not only serves as a space for storage but also as a potting room complete with a pantry and powder room.
Idée de décoration pour une très grande entrée tradition avec un vestiaire, un mur blanc, un sol en brique, une porte hollandaise, une porte bleue et un plafond en lambris de bois.
Idée de décoration pour une très grande entrée tradition avec un vestiaire, un mur blanc, un sol en brique, une porte hollandaise, une porte bleue et un plafond en lambris de bois.

Réalisation d'une grande entrée champêtre avec un vestiaire, un mur blanc, un sol en calcaire, une porte hollandaise, une porte en bois clair, un sol vert, un plafond en lambris de bois et du lambris de bois.
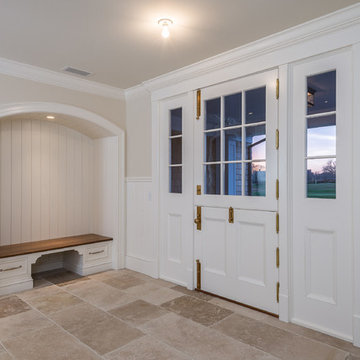
Photographed by Karol Steczkowski
Réalisation d'une entrée marine avec un vestiaire, un sol en calcaire, une porte hollandaise, une porte blanche et un mur beige.
Réalisation d'une entrée marine avec un vestiaire, un sol en calcaire, une porte hollandaise, une porte blanche et un mur beige.

Cette photo montre une entrée bord de mer de taille moyenne avec un vestiaire, un mur blanc, un sol en calcaire, une porte hollandaise, une porte blanche et un sol gris.

Aménagement d'une entrée campagne avec un vestiaire, une porte hollandaise, une porte grise, un sol beige et un plafond voûté.
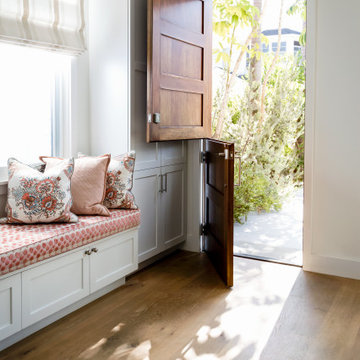
Réalisation d'une entrée marine de taille moyenne avec un vestiaire, un mur blanc, parquet clair, une porte hollandaise, une porte en bois brun et un sol beige.
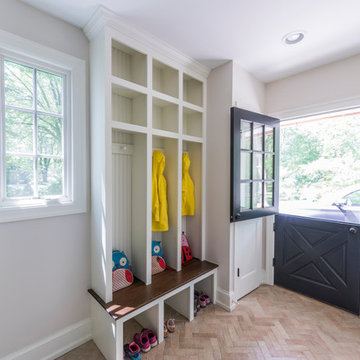
Back entry mudroom off the garage has built in storage for shoes, jackets. 2x8 herringbone tile pattern and walnut accents.
Idée de décoration pour une grande entrée tradition avec un mur beige, parquet foncé, un vestiaire, une porte bleue, un sol beige et une porte hollandaise.
Idée de décoration pour une grande entrée tradition avec un mur beige, parquet foncé, un vestiaire, une porte bleue, un sol beige et une porte hollandaise.
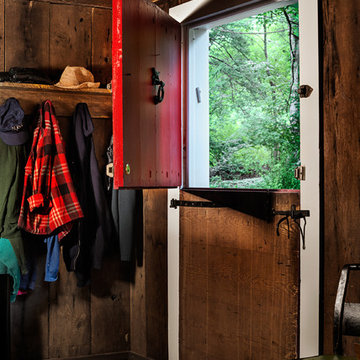
Rob Karosis
Inspiration pour une entrée traditionnelle avec une porte hollandaise et un vestiaire.
Inspiration pour une entrée traditionnelle avec une porte hollandaise et un vestiaire.

This charming, yet functional entry has custom, mudroom style cabinets, shiplap accent wall with chevron pattern, dark bronze cabinet pulls and coat hooks.
Photo by Molly Rose Photography
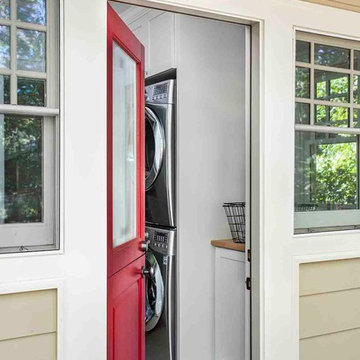
Jeff Herr
Cette image montre une entrée avec un vestiaire, une porte hollandaise et une porte rouge.
Cette image montre une entrée avec un vestiaire, une porte hollandaise et une porte rouge.

Architectural advisement, Interior Design, Custom Furniture Design & Art Curation by Chango & Co.
Architecture by Crisp Architects
Construction by Structure Works Inc.
Photography by Sarah Elliott
See the feature in Domino Magazine
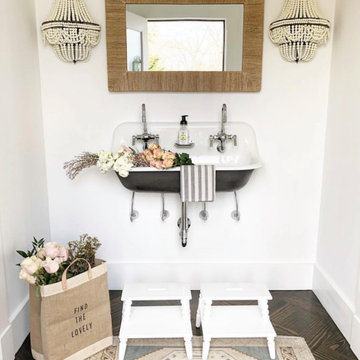
We put a “just because sink” in the mudroom off the back door of our 2-car garage, primary suite, and kitchen addition.
•
Whole Home Renovation + Addition, 1879 Built Home
Wellesley, MA
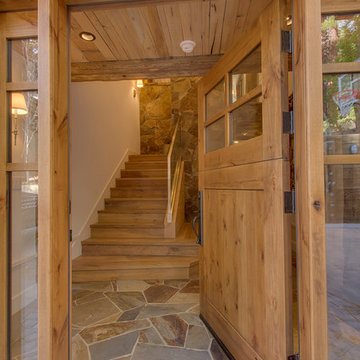
The completely renovated entryway takes you back to earlier times while keeping with current style.
Exemple d'une entrée montagne avec un vestiaire, un mur blanc, un sol en ardoise, une porte hollandaise et une porte en bois brun.
Exemple d'une entrée montagne avec un vestiaire, un mur blanc, un sol en ardoise, une porte hollandaise et une porte en bois brun.
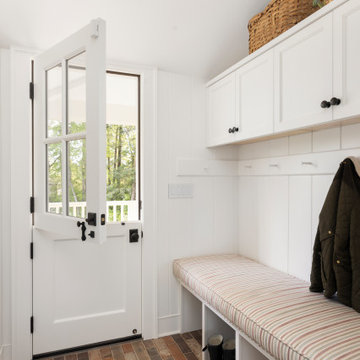
ATIID collaborated with these homeowners to curate new furnishings throughout the home while their down-to-the studs, raise-the-roof renovation, designed by Chambers Design, was underway. Pattern and color were everything to the owners, and classic “Americana” colors with a modern twist appear in the formal dining room, great room with gorgeous new screen porch, and the primary bedroom. Custom bedding that marries not-so-traditional checks and florals invites guests into each sumptuously layered bed. Vintage and contemporary area rugs in wool and jute provide color and warmth, grounding each space. Bold wallpapers were introduced in the powder and guest bathrooms, and custom draperies layered with natural fiber roman shades ala Cindy’s Window Fashions inspire the palettes and draw the eye out to the natural beauty beyond. Luxury abounds in each bathroom with gleaming chrome fixtures and classic finishes. A magnetic shade of blue paint envelops the gourmet kitchen and a buttery yellow creates a happy basement laundry room. No detail was overlooked in this stately home - down to the mudroom’s delightful dutch door and hard-wearing brick floor.
Photography by Meagan Larsen Photography
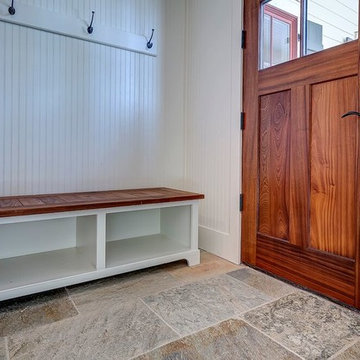
Homeowners today want efficient and practical space in the home. Here we have built in storage for the mud room/entry way. Built in storage with convenient hooks provides a place for coats, books and other "stuff" and makes getting off to school or work easier and less stressful. Little details in your custom built home make all the difference.
The built-in storage of the entryway makes getting out the door to work or school organized and easy
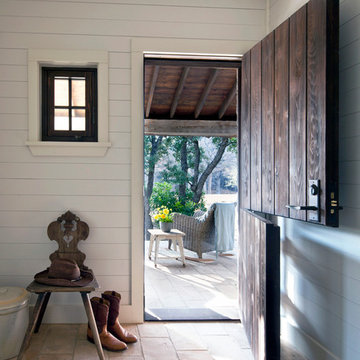
Nick Johnson, Photographer
Réalisation d'une entrée champêtre avec un vestiaire, une porte hollandaise, une porte en bois foncé et un mur blanc.
Réalisation d'une entrée champêtre avec un vestiaire, une porte hollandaise, une porte en bois foncé et un mur blanc.
Idées déco d'entrées avec un vestiaire et une porte hollandaise
4