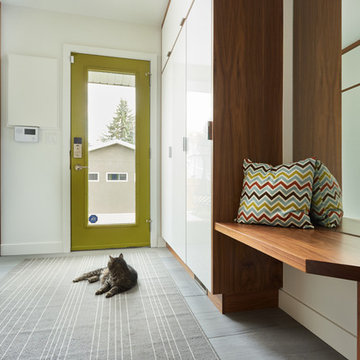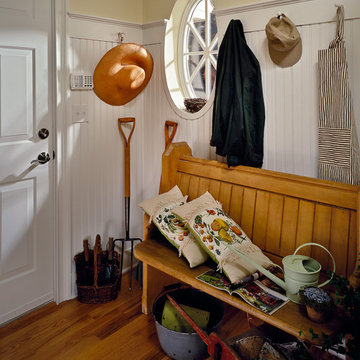Idées déco d'entrées avec un vestiaire et une porte simple
Trier par :
Budget
Trier par:Populaires du jour
141 - 160 sur 5 720 photos
1 sur 3

The built-in cabinetry at this secondary entrance provides a coat closet, bench, and additional pantry storage for the nearby kitchen.
Photography: Garett + Carrie Buell of Studiobuell/ studiobuell.com

The client’s brief was to create a space reminiscent of their beloved downtown Chicago industrial loft, in a rural farm setting, while incorporating their unique collection of vintage and architectural salvage. The result is a custom designed space that blends life on the farm with an industrial sensibility.
The new house is located on approximately the same footprint as the original farm house on the property. Barely visible from the road due to the protection of conifer trees and a long driveway, the house sits on the edge of a field with views of the neighbouring 60 acre farm and creek that runs along the length of the property.
The main level open living space is conceived as a transparent social hub for viewing the landscape. Large sliding glass doors create strong visual connections with an adjacent barn on one end and a mature black walnut tree on the other.
The house is situated to optimize views, while at the same time protecting occupants from blazing summer sun and stiff winter winds. The wall to wall sliding doors on the south side of the main living space provide expansive views to the creek, and allow for breezes to flow throughout. The wrap around aluminum louvered sun shade tempers the sun.
The subdued exterior material palette is defined by horizontal wood siding, standing seam metal roofing and large format polished concrete blocks.
The interiors were driven by the owners’ desire to have a home that would properly feature their unique vintage collection, and yet have a modern open layout. Polished concrete floors and steel beams on the main level set the industrial tone and are paired with a stainless steel island counter top, backsplash and industrial range hood in the kitchen. An old drinking fountain is built-in to the mudroom millwork, carefully restored bi-parting doors frame the library entrance, and a vibrant antique stained glass panel is set into the foyer wall allowing diffused coloured light to spill into the hallway. Upstairs, refurbished claw foot tubs are situated to view the landscape.
The double height library with mezzanine serves as a prominent feature and quiet retreat for the residents. The white oak millwork exquisitely displays the homeowners’ vast collection of books and manuscripts. The material palette is complemented by steel counter tops, stainless steel ladder hardware and matte black metal mezzanine guards. The stairs carry the same language, with white oak open risers and stainless steel woven wire mesh panels set into a matte black steel frame.
The overall effect is a truly sublime blend of an industrial modern aesthetic punctuated by personal elements of the owners’ storied life.
Photography: James Brittain
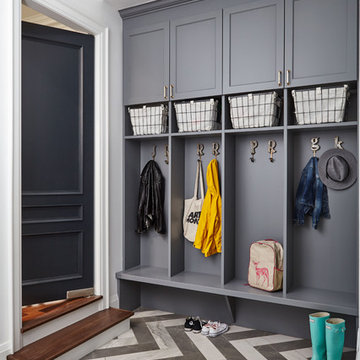
Cette photo montre une entrée chic avec un vestiaire, un mur blanc, un sol en carrelage de porcelaine, une porte simple, une porte grise et un sol gris.
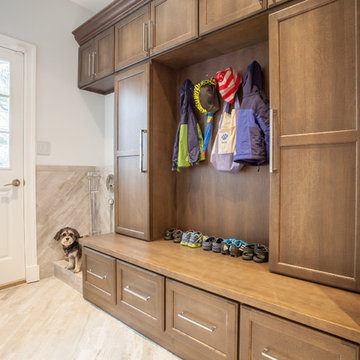
This entry way offers plenty of storage for coats and shoes, and even an area to rinse off the dog!
Exemple d'une entrée chic avec un vestiaire, un mur blanc, une porte simple, une porte blanche et un sol beige.
Exemple d'une entrée chic avec un vestiaire, un mur blanc, une porte simple, une porte blanche et un sol beige.
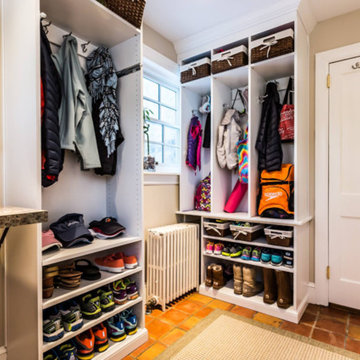
Idée de décoration pour une entrée tradition de taille moyenne avec un vestiaire, un mur beige, tomettes au sol, une porte simple, une porte blanche et un sol marron.
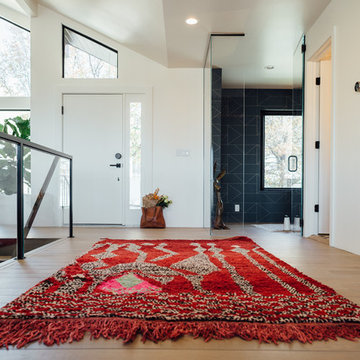
Idées déco pour une entrée rétro de taille moyenne avec un vestiaire, un mur blanc, parquet clair, une porte simple et une porte blanche.
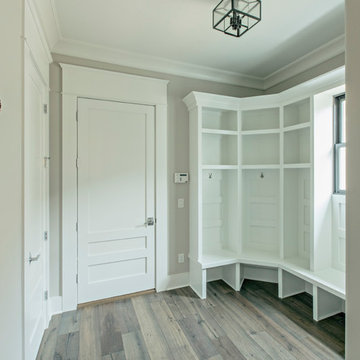
Aménagement d'une grande entrée contemporaine avec un vestiaire, un mur gris, parquet foncé, une porte simple et une porte blanche.

Greg Premru
Exemple d'une très grande entrée chic avec un vestiaire, un mur blanc, un sol en ardoise, une porte simple et une porte marron.
Exemple d'une très grande entrée chic avec un vestiaire, un mur blanc, un sol en ardoise, une porte simple et une porte marron.

Foto: Jens Bergmann / KSB Architekten
Cette photo montre une très grande entrée tendance avec un mur blanc, parquet clair, un vestiaire et une porte simple.
Cette photo montre une très grande entrée tendance avec un mur blanc, parquet clair, un vestiaire et une porte simple.
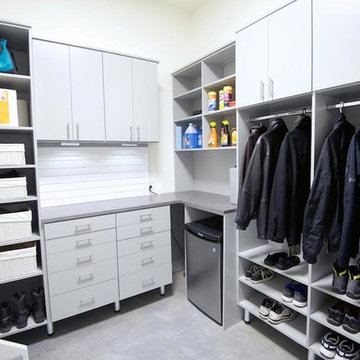
Aménagement d'une petite entrée moderne avec un vestiaire, un mur blanc, une porte blanche, un sol en linoléum et une porte simple.
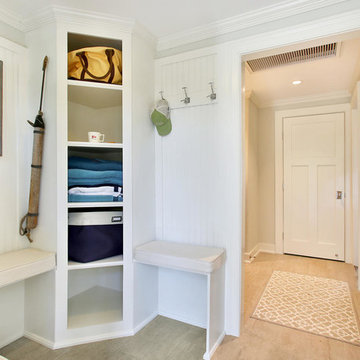
James M. Downs
Réalisation d'une petite entrée marine avec un vestiaire, un mur gris, un sol en carrelage de céramique, une porte simple et une porte blanche.
Réalisation d'une petite entrée marine avec un vestiaire, un mur gris, un sol en carrelage de céramique, une porte simple et une porte blanche.

Emily Followill
Aménagement d'une entrée classique de taille moyenne avec un vestiaire, un mur beige, un sol en bois brun, une porte simple, une porte en verre et un sol marron.
Aménagement d'une entrée classique de taille moyenne avec un vestiaire, un mur beige, un sol en bois brun, une porte simple, une porte en verre et un sol marron.
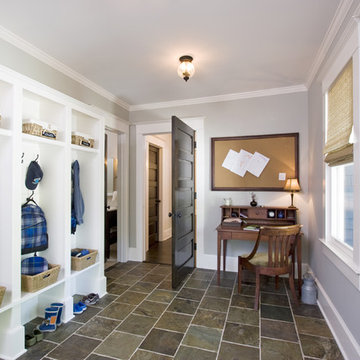
The mud room, a must-have space to keep this family of six organized, also has a gracious powder room, two large storage closets for off season coats and boots as well as a desk for all those important school papers.
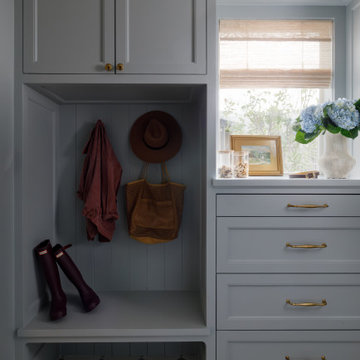
Mudroom, Custom Built Cabinets, Tile Floors, Countertops, Paint, Electrical, Wood, Electrical Fixture Install
Cette image montre une entrée traditionnelle de taille moyenne avec un vestiaire, un mur bleu, un sol en carrelage de céramique, une porte simple, une porte bleue et un sol gris.
Cette image montre une entrée traditionnelle de taille moyenne avec un vestiaire, un mur bleu, un sol en carrelage de céramique, une porte simple, une porte bleue et un sol gris.

architectural digest, classic design, cool new york homes, cottage core. country home, florals, french country, historic home, pale pink, vintage home, vintage style
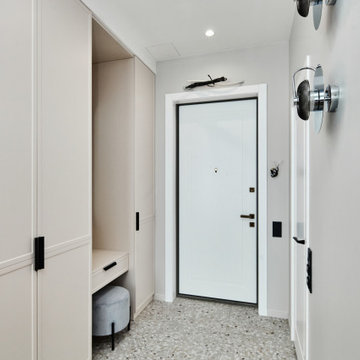
Idée de décoration pour une petite entrée design avec un vestiaire, un mur gris, un sol en carrelage de céramique, une porte simple, une porte blanche et un sol gris.
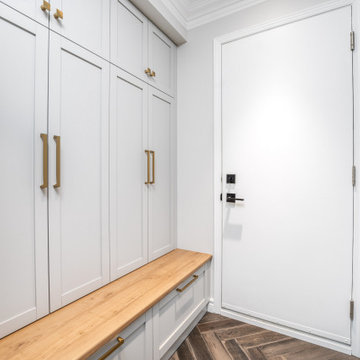
Build-in mudroom complete with bench, double rod closets and custom shoe storage. Part of a complete main floor renovation. Simple sines and design monochromatic design with minimal colours flow through the entire space.

A small entryway at the rear of the house was transformed by the kitchen addition, into a more spacious, accommodating space for the entire family, including children, pets and guests.
Idées déco d'entrées avec un vestiaire et une porte simple
8
