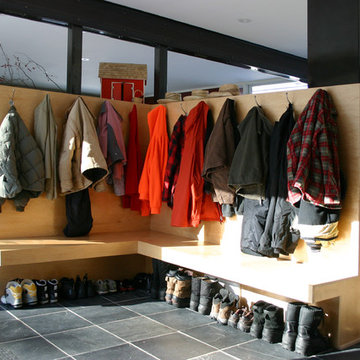Idées déco d'entrées avec un vestiaire
Trier par :
Budget
Trier par:Populaires du jour
1 - 20 sur 36 photos
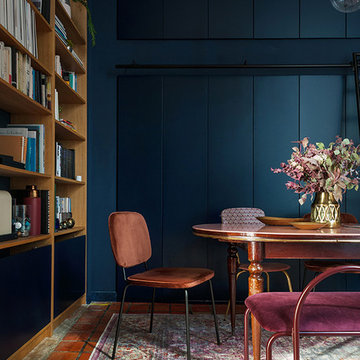
Gemain Herriau
Cette image montre une petite entrée bohème avec un vestiaire, un mur bleu, tomettes au sol, une porte simple, une porte en bois foncé et un sol rose.
Cette image montre une petite entrée bohème avec un vestiaire, un mur bleu, tomettes au sol, une porte simple, une porte en bois foncé et un sol rose.
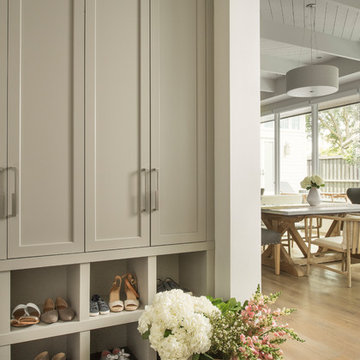
Inspiration pour une entrée traditionnelle avec un vestiaire, un mur blanc et un sol gris.

The homeowners transformed their old entry from the garage into an open concept mudroom. With a durable porcelain tile floor, the family doesn't have to worry about the winter months ruining their floor.
Plato Prelude custom lockers were designed as a drop zone as the family enters from the garage. Jackets and shoes are now organized.
The door to the basement was removed and opened up to allow for a new banister and stained wood railing to match the mudroom cabinetry. Now the mudroom transitions to the kitchen and the front entry allowing the perfect flow for entertaining.
Transitioning from a wood floor into a tile foyer can sometimes be too blunt. With this project we added a glass mosaic tile allowing an awesome transition to flow from one material to the other.
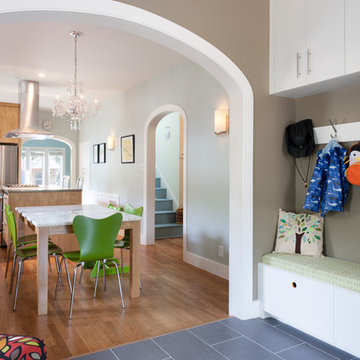
Architect: Cindy Black of Hello Kitchen; Photography by Whit Preston
Cette photo montre une entrée tendance avec un vestiaire, un mur gris et un sol gris.
Cette photo montre une entrée tendance avec un vestiaire, un mur gris et un sol gris.
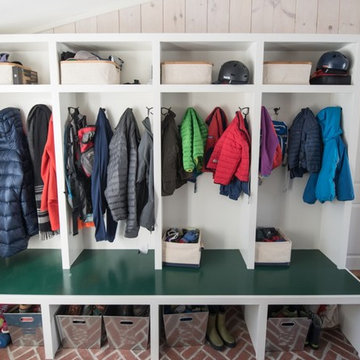
Photography by Rosemary Tufankjian (www.rosemarytufankjian.com)
Cette image montre une petite entrée traditionnelle avec un vestiaire, un mur blanc, un sol en brique et une porte simple.
Cette image montre une petite entrée traditionnelle avec un vestiaire, un mur blanc, un sol en brique et une porte simple.
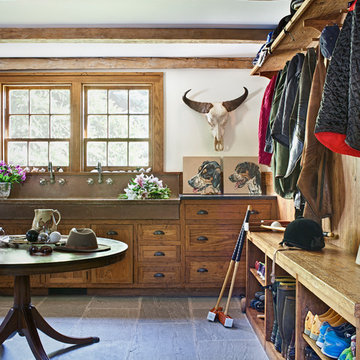
Idées déco pour une entrée campagne avec un vestiaire, un mur blanc et un sol en ardoise.
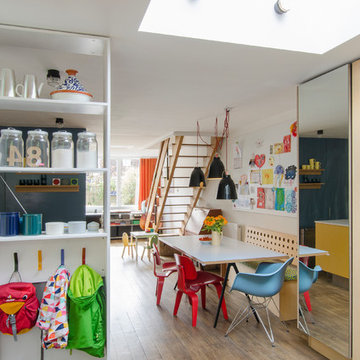
View from the entrance into a modern open-plan dining area. The shelf provides space for shoe and coat storage while allowing glimses into the kitchen.
The bespoke bench, based on the design of the famous polo chair, provides additional storage.
Bulkhead lights illuminate the large roof light, turning it into a lantern at night.
Photo: Frederik Rissom
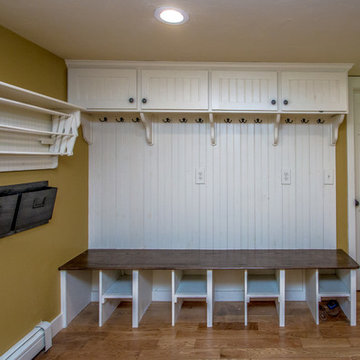
I designed this entryway for function. Each member of this family had space for winter boots, coats, hats gloves and I added an accordian drying rack for wet winter clothing.
Photo credit: Joe Martin
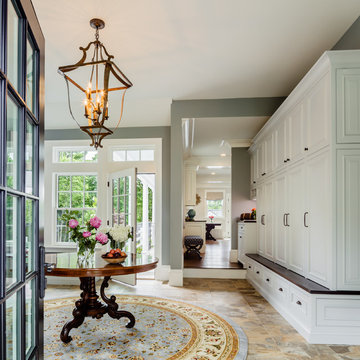
Raj Das Photography
Cette image montre une grande entrée traditionnelle avec un vestiaire, une porte simple, un mur gris, une porte en verre et un sol marron.
Cette image montre une grande entrée traditionnelle avec un vestiaire, une porte simple, un mur gris, une porte en verre et un sol marron.
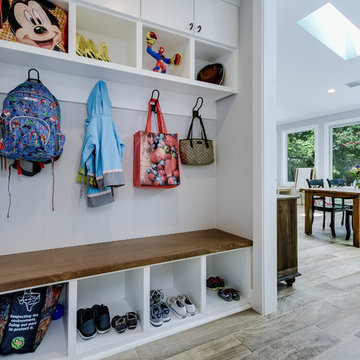
LECASA Homes & Renovations - http://www.lecasahomes.com
Idées déco pour une entrée contemporaine de taille moyenne avec un vestiaire, un mur gris, un sol en carrelage de céramique et un sol marron.
Idées déco pour une entrée contemporaine de taille moyenne avec un vestiaire, un mur gris, un sol en carrelage de céramique et un sol marron.
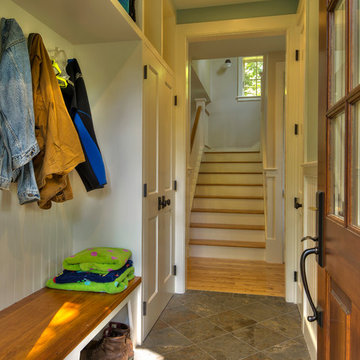
Greg Hubbard Photography
Exemple d'une petite entrée chic avec un vestiaire, un sol en carrelage de porcelaine et une porte simple.
Exemple d'une petite entrée chic avec un vestiaire, un sol en carrelage de porcelaine et une porte simple.
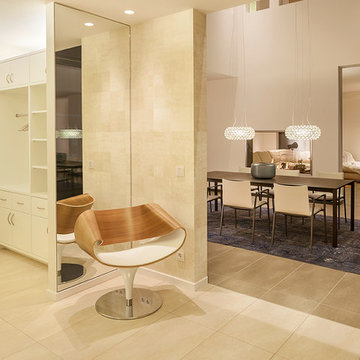
Francisco Lopez-Fotodesign
Cette image montre une entrée design de taille moyenne avec un vestiaire, un mur beige, une porte blanche, un sol en calcaire et une porte simple.
Cette image montre une entrée design de taille moyenne avec un vestiaire, un mur beige, une porte blanche, un sol en calcaire et une porte simple.
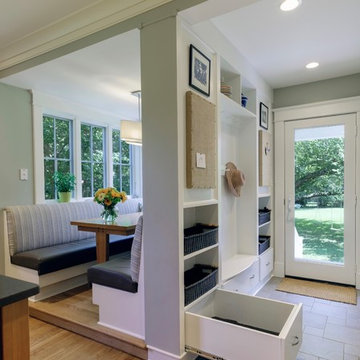
Mudroom drawers borrow room from under built-in seating
Michael S. Koryta
Réalisation d'une entrée champêtre de taille moyenne avec un sol en carrelage de céramique, un sol gris, un vestiaire, un mur vert, une porte simple et une porte en verre.
Réalisation d'une entrée champêtre de taille moyenne avec un sol en carrelage de céramique, un sol gris, un vestiaire, un mur vert, une porte simple et une porte en verre.
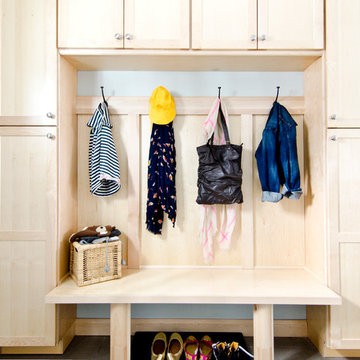
Idée de décoration pour une petite entrée tradition avec un vestiaire et un sol en carrelage de céramique.
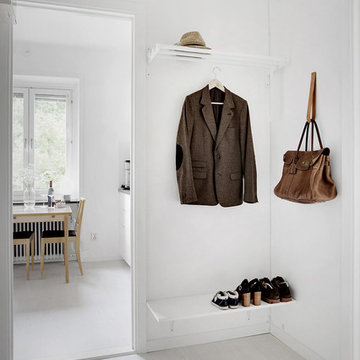
Johan de Verdier
Exemple d'une entrée scandinave avec un vestiaire, un mur blanc, parquet clair et un sol blanc.
Exemple d'une entrée scandinave avec un vestiaire, un mur blanc, parquet clair et un sol blanc.
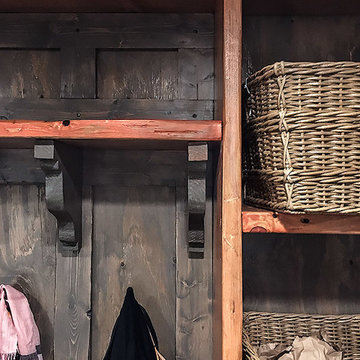
Cette photo montre une entrée montagne de taille moyenne avec un vestiaire, un mur gris, un sol en bois brun, une porte simple, une porte en bois brun et un sol marron.
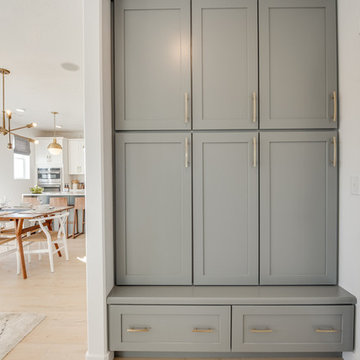
Cette photo montre une entrée tendance de taille moyenne avec un vestiaire, un mur blanc et parquet clair.
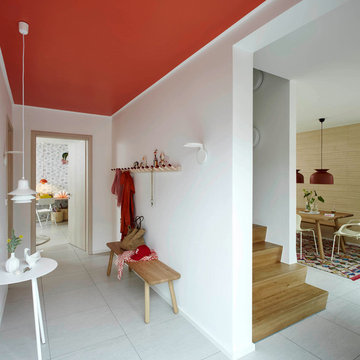
Foto: Christian Burmester
Réalisation d'une entrée vintage de taille moyenne avec un vestiaire, un mur blanc et sol en béton ciré.
Réalisation d'une entrée vintage de taille moyenne avec un vestiaire, un mur blanc et sol en béton ciré.
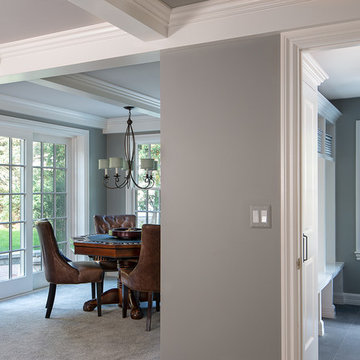
Home is where the heart is for this family and not surprisingly, a much needed mudroom entrance for their teenage boys and a soothing master suite to escape from everyday life are at the heart of this home renovation. With some small interior modifications and a 6′ x 20′ addition, MainStreet Design Build was able to create the perfect space this family had been hoping for.
In the original layout, the side entry of the home converged directly on the laundry room, which opened up into the family room. This unappealing room configuration created a difficult traffic pattern across carpeted flooring to the rest of the home. Additionally, the garage entry came in from a separate entrance near the powder room and basement, which also lead directly into the family room.
With the new addition, all traffic was directed through the new mudroom, providing both locker and closet storage for outerwear before entering the family room. In the newly remodeled family room space, MainStreet Design Build removed the old side entry door wall and made a game area with French sliding doors that opens directly into the backyard patio. On the second floor, the addition made it possible to expand and re-design the master bath and bedroom. The new bedroom now has an entry foyer and large living space, complete with crown molding and a very large private bath. The new luxurious master bath invites room for two at the elongated custom inset furniture vanity, a freestanding tub surrounded by built-in’s and a separate toilet/steam shower room.
Kate Benjamin Photography
Idées déco d'entrées avec un vestiaire
1
