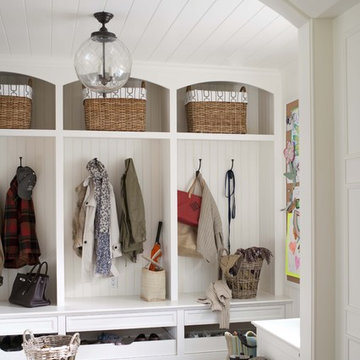Idées déco d'entrées avec un vestiaire
Trier par :
Budget
Trier par:Populaires du jour
1 - 20 sur 224 photos

This 2 story home with a first floor Master Bedroom features a tumbled stone exterior with iron ore windows and modern tudor style accents. The Great Room features a wall of built-ins with antique glass cabinet doors that flank the fireplace and a coffered beamed ceiling. The adjacent Kitchen features a large walnut topped island which sets the tone for the gourmet kitchen. Opening off of the Kitchen, the large Screened Porch entertains year round with a radiant heated floor, stone fireplace and stained cedar ceiling. Photo credit: Picture Perfect Homes

Interior Design: Tucker Thomas Interior Design
Builder: Structural Image
Photography: Spacecrafting
Custom Cabinetry: Engstrom
Wood Products
Cette photo montre une entrée chic de taille moyenne avec un vestiaire et un sol multicolore.
Cette photo montre une entrée chic de taille moyenne avec un vestiaire et un sol multicolore.

New mudroom to keep all things organized!
Inspiration pour une entrée traditionnelle avec un vestiaire, un mur gris, un sol en vinyl et un sol multicolore.
Inspiration pour une entrée traditionnelle avec un vestiaire, un mur gris, un sol en vinyl et un sol multicolore.

Lauren Rubenstein Photography
Cette photo montre une entrée nature avec un vestiaire, un mur blanc, un sol en brique, une porte hollandaise, une porte blanche et un sol rouge.
Cette photo montre une entrée nature avec un vestiaire, un mur blanc, un sol en brique, une porte hollandaise, une porte blanche et un sol rouge.
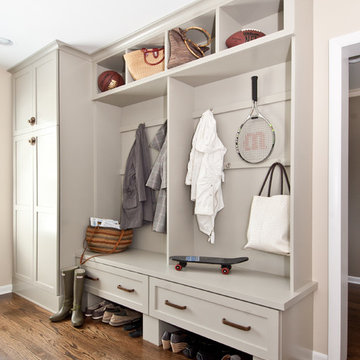
Photography: Megan Chaffin
Idées déco pour une entrée classique avec un vestiaire, un mur beige et parquet foncé.
Idées déco pour une entrée classique avec un vestiaire, un mur beige et parquet foncé.

Whole-house remodel of a hillside home in Seattle. The historically-significant ballroom was repurposed as a family/music room, and the once-small kitchen and adjacent spaces were combined to create an open area for cooking and gathering.
A compact master bath was reconfigured to maximize the use of space, and a new main floor powder room provides knee space for accessibility.
Built-in cabinets provide much-needed coat & shoe storage close to the front door.
©Kathryn Barnard, 2014

Idée de décoration pour une entrée tradition de taille moyenne avec une porte blanche, un mur gris, un sol gris, un vestiaire et un sol en ardoise.

Aménagement d'une entrée classique avec un vestiaire, un mur beige, une porte simple, une porte blanche et un sol gris.
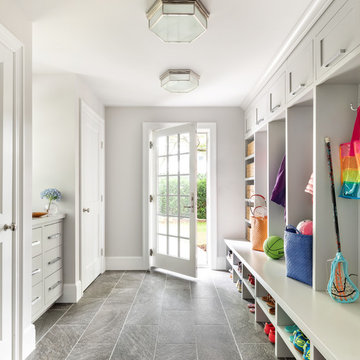
Réalisation d'une entrée tradition avec un vestiaire, un mur gris, une porte simple, une porte en verre et un sol gris.
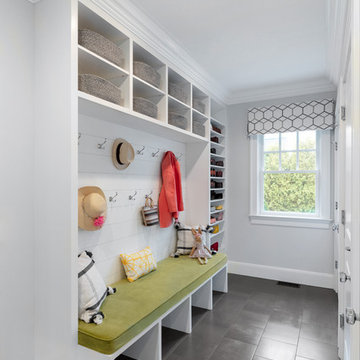
Mud Room, custom bench
Cette image montre une entrée marine de taille moyenne avec un vestiaire, un mur gris, un sol gris et un sol en carrelage de porcelaine.
Cette image montre une entrée marine de taille moyenne avec un vestiaire, un mur gris, un sol gris et un sol en carrelage de porcelaine.
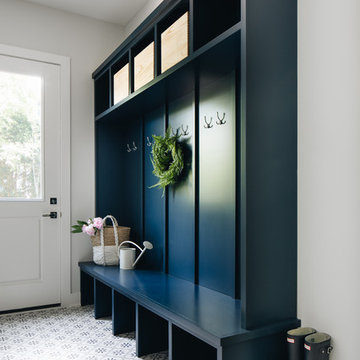
Idée de décoration pour une entrée marine avec un vestiaire, un mur gris, une porte simple, une porte blanche et un sol multicolore.

Idées déco pour une entrée classique avec un vestiaire, un mur noir et un sol noir.
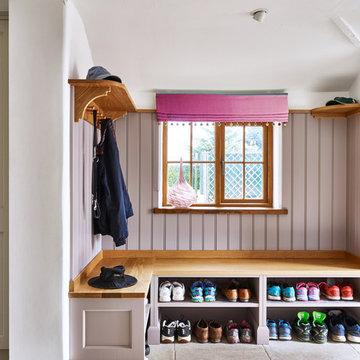
In this north country farmhouse, we have transformed what was a dreary kitchen into a bright and colourful space. As this is a period property, ceilings are undulating but the bespoke made cabinetry sits seamlessly, continuing close to the ceiling to maximise storage space. The cabinets are classic, plain fronted and hand painted createing a soft, tactile feel to the kitchen. The Aga is backed by a colourful ceramic tiles, its bright colour complementing the island. A traditional dresser was also created to house food and crockery, hidden behind bi-fold doors. Cabinetry in the adjacent utility/boot room complements the kitchen with Oak bench seat and shoe shelves hat and coat rail.
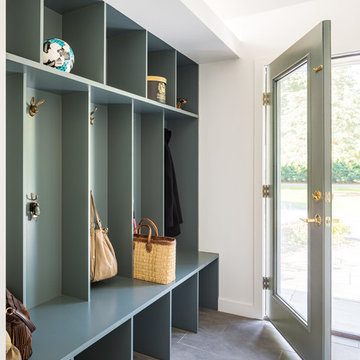
Matt Delphenich
Idée de décoration pour une entrée design de taille moyenne avec un vestiaire, un mur blanc, un sol en ardoise, une porte simple, un sol gris et une porte en verre.
Idée de décoration pour une entrée design de taille moyenne avec un vestiaire, un mur blanc, un sol en ardoise, une porte simple, un sol gris et une porte en verre.
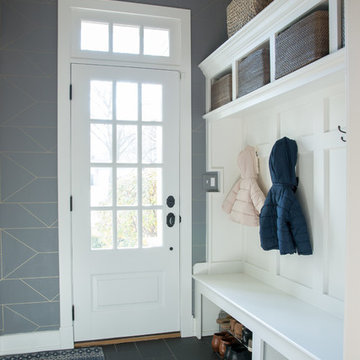
Madeline Tolle
Idée de décoration pour une entrée tradition avec un vestiaire, un mur gris, une porte simple, une porte blanche et un sol noir.
Idée de décoration pour une entrée tradition avec un vestiaire, un mur gris, une porte simple, une porte blanche et un sol noir.
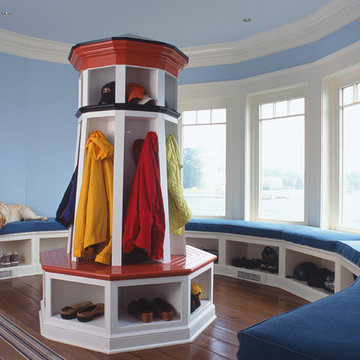
Architect: Brooks & Falotico Associates, Inc.
Idées déco pour une entrée bord de mer de taille moyenne avec un vestiaire, un mur bleu, un sol en bois brun et un sol marron.
Idées déco pour une entrée bord de mer de taille moyenne avec un vestiaire, un mur bleu, un sol en bois brun et un sol marron.
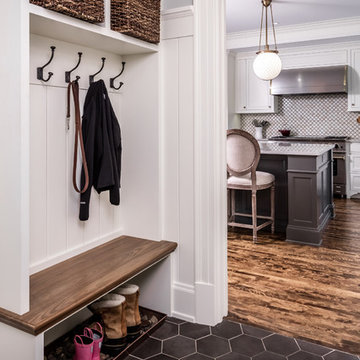
Inspiration pour une entrée traditionnelle avec un vestiaire et un mur blanc.

天井に木材を貼ったことでぬくもりを感じる玄関になりました。玄関収納には、自転車もしまえるくらいのゆとりのある広さがあります。
Idées déco pour une entrée industrielle de taille moyenne avec un mur blanc et un vestiaire.
Idées déco pour une entrée industrielle de taille moyenne avec un mur blanc et un vestiaire.
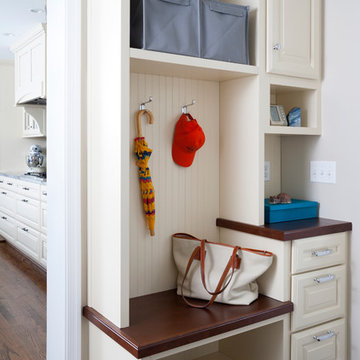
Aménagement d'une petite entrée classique avec un vestiaire, un mur gris et un sol en vinyl.
Idées déco d'entrées avec un vestiaire
1
