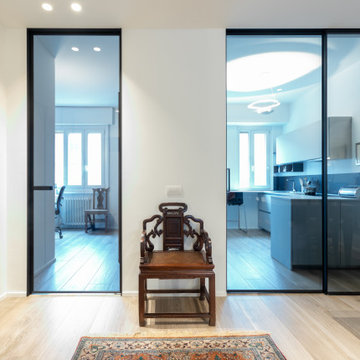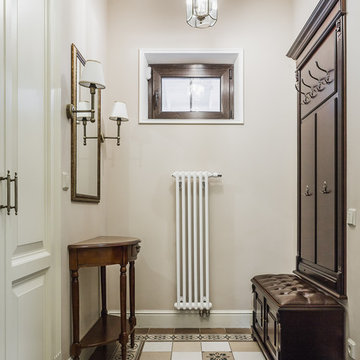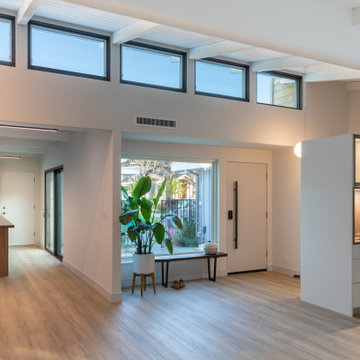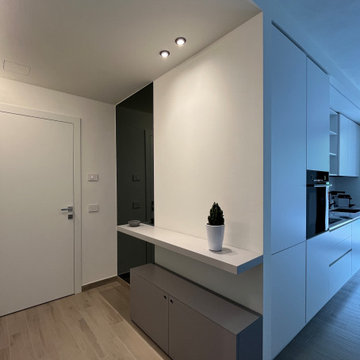Idées déco d'entrées avec une porte blanche et différents designs de plafond
Trier par :
Budget
Trier par:Populaires du jour
21 - 40 sur 1 039 photos
1 sur 3

Réalisation d'un grand hall d'entrée tradition avec un mur blanc, un sol en bois brun, une porte simple, une porte blanche, un sol marron, un plafond décaissé et du lambris.

Ingresso con pavimentazione in grès porcellanato e parquet, mobile cappotterà e svuota tasche su misura con aggiunta di pezzi di antiquariato
Idées déco pour un hall d'entrée contemporain avec un mur blanc, un sol en carrelage de porcelaine, une porte simple, une porte blanche et un plafond décaissé.
Idées déco pour un hall d'entrée contemporain avec un mur blanc, un sol en carrelage de porcelaine, une porte simple, une porte blanche et un plafond décaissé.

Cette photo montre un hall d'entrée éclectique avec un mur blanc, un sol en carrelage de porcelaine, une porte pivot, une porte blanche, un sol gris et un plafond voûté.

Advisement + Design - Construction advisement, custom millwork & custom furniture design, interior design & art curation by Chango & Co.
Cette photo montre une grande porte d'entrée chic en bois avec un mur blanc, parquet clair, une porte double, une porte blanche, un sol marron et un plafond voûté.
Cette photo montre une grande porte d'entrée chic en bois avec un mur blanc, parquet clair, une porte double, une porte blanche, un sol marron et un plafond voûté.

This double-height entry room shows a grand white staircase leading upstairs to the private bedrooms, and downstairs to the entertainment areas. Warm wood, white wainscoting and traditional windows introduce lightness and freshness to the space.

The Client was looking for a lot of daily useful storage, but was also looking for an open entryway. The design combined seating and a variety of Custom Cabinetry to allow for storage of shoes, handbags, coats, hats, and gloves. The two drawer cabinet was designed with a balanced drawer layout, however inside is an additional pullout drawer to store/charge devices. We also incorporated a much needed kennel space for the new puppy, which was integrated into the lower portion of the new Custom Cabinetry Coat Closet. Completing the rooms functional storage was a tall utility cabinet to house the vacuum, mops, and buckets. The finishing touch was the 2/3 glass side entry door allowing plenty of natural light in, but also high enough to keep the dog from leaving nose prints on the glass.

Entry. Pivot door, custom made timber handle, woven rug.
Idée de décoration pour une grande porte d'entrée marine avec un mur blanc, un sol en carrelage de porcelaine, une porte pivot, une porte blanche, un sol blanc, poutres apparentes et du lambris de bois.
Idée de décoration pour une grande porte d'entrée marine avec un mur blanc, un sol en carrelage de porcelaine, une porte pivot, une porte blanche, un sol blanc, poutres apparentes et du lambris de bois.

Large entry with gray walls is warmed up with a natural teak root console, New front door and blinds mimic the pocket doors on wither side of the dining room.

Вешалка, шкаф и входная дверь в прихожей
Exemple d'une petite entrée scandinave avec un couloir, un mur gris, sol en stratifié, une porte simple, une porte blanche, un sol beige, un plafond en papier peint et du papier peint.
Exemple d'une petite entrée scandinave avec un couloir, un mur gris, sol en stratifié, une porte simple, une porte blanche, un sol beige, un plafond en papier peint et du papier peint.

Evoluzione di un progetto di ristrutturazione completa appartamento da 110mq
Exemple d'un petit hall d'entrée tendance avec un mur blanc, parquet clair, une porte simple, une porte blanche, un sol marron et un plafond décaissé.
Exemple d'un petit hall d'entrée tendance avec un mur blanc, parquet clair, une porte simple, une porte blanche, un sol marron et un plafond décaissé.

L'ingresso racchiude in se il centro della casa e da esso è possibile dare uno sguardo sia allo studio che alla cucina, separati del resto della casa ma anche ad essa collegati grazie a due porte in vetro grigio a tutta altezza.

Inspiration pour un vestibule traditionnel en bois de taille moyenne avec un mur blanc, un sol en carrelage de porcelaine, une porte simple, une porte blanche, un sol blanc et un plafond décaissé.

фотограф Ольга Шангина
Cette image montre une entrée traditionnelle de taille moyenne avec un vestiaire, un mur beige, un sol multicolore, un sol en carrelage de porcelaine, une porte simple, une porte blanche et un plafond à caissons.
Cette image montre une entrée traditionnelle de taille moyenne avec un vestiaire, un mur beige, un sol multicolore, un sol en carrelage de porcelaine, une porte simple, une porte blanche et un plafond à caissons.

Une grande entrée qui n'avait pas vraiment de fonction et qui devient une entrée paysage, avec ce beau papier peint, on y déambule comme dans un musée, on peut s'y asseoir pour rêver, y ranger ses clés et son manteau, se poser, déconnecter, décompresser. Un sas de douceur et de poésie.

A view from the double-height entry, showing an interior perspective of the front façade. Appearing on the left the image shows a glimpse of the living room and on the right, the stairs leading down to the entertainment.

Coastal Entry with Wainscoting and Paneled Ceiling, Pine Antiques and Bamboo Details
Idées déco pour un hall d'entrée avec un mur blanc, un sol en bois brun, une porte simple, une porte blanche, un plafond en bois et boiseries.
Idées déco pour un hall d'entrée avec un mur blanc, un sol en bois brun, une porte simple, une porte blanche, un plafond en bois et boiseries.

2021 NARI META Gold Award Winner
Réalisation d'une entrée minimaliste avec un mur blanc, une porte simple, une porte blanche, un sol marron et poutres apparentes.
Réalisation d'une entrée minimaliste avec un mur blanc, une porte simple, une porte blanche, un sol marron et poutres apparentes.

Cette image montre une entrée design de taille moyenne avec un couloir, un mur blanc, un sol en carrelage de porcelaine, une porte simple, une porte blanche, un sol beige, un plafond décaissé et du papier peint.

Inspiration pour un hall d'entrée traditionnel de taille moyenne avec un mur vert, un sol en bois brun, une porte double, une porte blanche et un plafond en papier peint.

Cette photo montre une petite porte d'entrée moderne avec un mur blanc, un sol en carrelage de porcelaine, une porte simple, une porte blanche, un sol marron et un plafond décaissé.
Idées déco d'entrées avec une porte blanche et différents designs de plafond
2