Idées déco d'entrées avec une porte blanche et un plafond à caissons
Trier par :
Budget
Trier par:Populaires du jour
41 - 60 sur 106 photos
1 sur 3

Photos of Lakewood Ranch show Design Center Selections to include: flooring, cabinetry, tile, countertops, paint, outdoor limestone and pool tiles. Lighting is temporary.
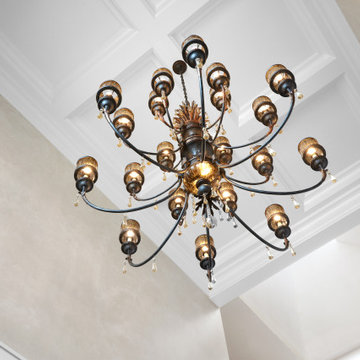
Front entry coffered ceiling
Exemple d'un hall d'entrée chic avec un mur blanc, un sol en carrelage de céramique, une porte double, une porte blanche, un sol beige, un plafond à caissons et boiseries.
Exemple d'un hall d'entrée chic avec un mur blanc, un sol en carrelage de céramique, une porte double, une porte blanche, un sol beige, un plafond à caissons et boiseries.
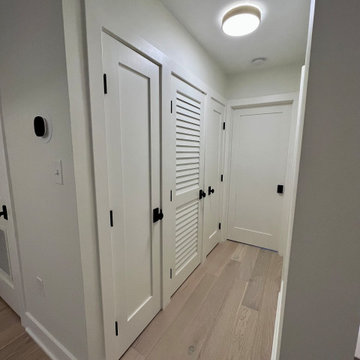
Halyard Oak– Our fashionable looks are created with hand-applied glazes, slice – cut face, hand-scraped surfaces and nature’s graining accented by our unique brushing techniques. Our Regatta Hardwood features our Spill Proof guarantee, our durable finish and an edge sealant that provides 360 degree protection making for an easy clean up to life’s little mishaps.
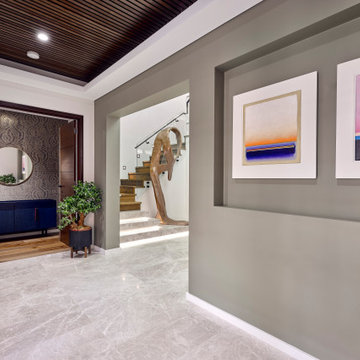
Cette image montre une grande entrée design avec un couloir, un mur vert, un sol en carrelage de céramique, une porte double, une porte blanche, un sol beige, un plafond à caissons et du papier peint.
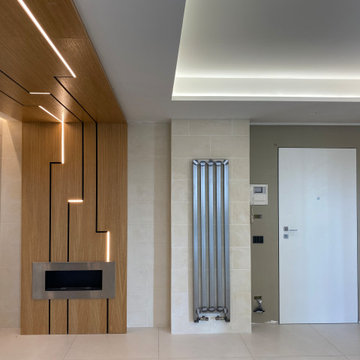
Ingresso decorativo, con percorso luminoso in legno, con integrazione di camino in bioetanolo e stripled dimmerabili, e controllo domotico, porta a filo
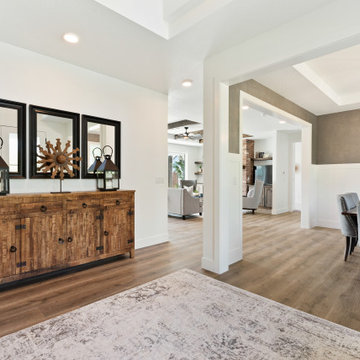
Inspiration pour un grand hall d'entrée design avec un mur blanc, sol en stratifié, une porte double, une porte blanche, un sol marron et un plafond à caissons.
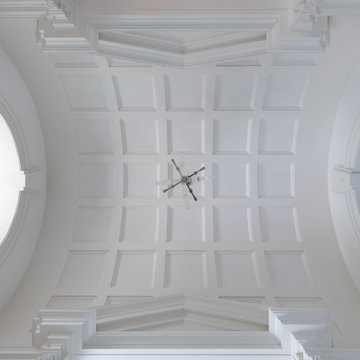
Réalisation d'une entrée tradition de taille moyenne avec un couloir, un mur blanc, un sol en carrelage de céramique, une porte double, une porte blanche, un sol blanc et un plafond à caissons.
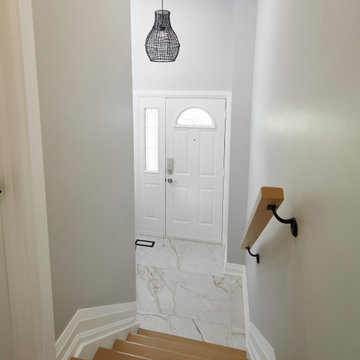
To complete the main floor the powder room and staircase received a fresh update to complement the new living space.
Exemple d'une petite porte d'entrée chic avec un mur blanc, un sol en carrelage de porcelaine, une porte simple, une porte blanche, un sol blanc et un plafond à caissons.
Exemple d'une petite porte d'entrée chic avec un mur blanc, un sol en carrelage de porcelaine, une porte simple, une porte blanche, un sol blanc et un plafond à caissons.
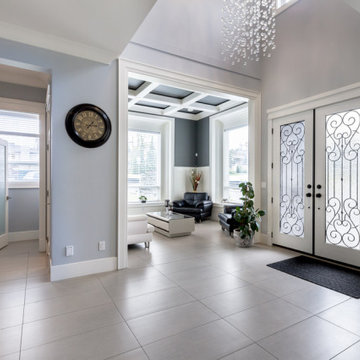
This elegant and open entry is complete with family on one side and a dining table on the other side. The family room is finished with wayne scotting and a floating coffered ceiling. the large double entry doors are finished with an obscure glass and a metal rail within the glazing. The light grey porcelain floors warm your feet up as you step inside with the built-in radiant floor heating system.
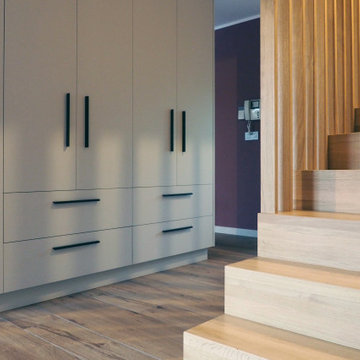
Réalisation d'un hall d'entrée design de taille moyenne avec un mur beige, un sol en bois brun, une porte simple, une porte blanche, un sol marron et un plafond à caissons.
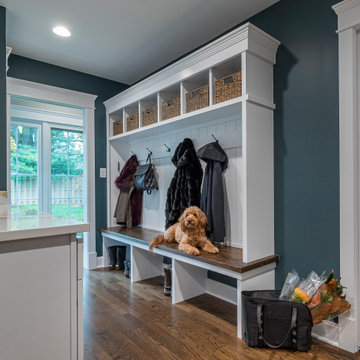
Réalisation d'une entrée tradition avec un couloir, un mur gris, un sol en bois brun, une porte coulissante, une porte blanche, un sol marron, un plafond à caissons et boiseries.
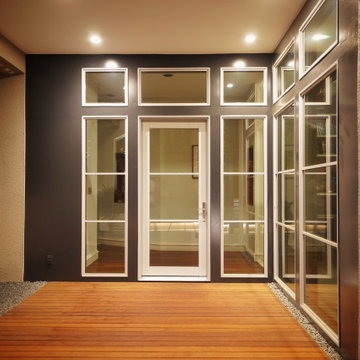
Front door replacement with low-profile architect series Pella windows. The intent was to open the entryway to the new shaded, private deck space and walkway.
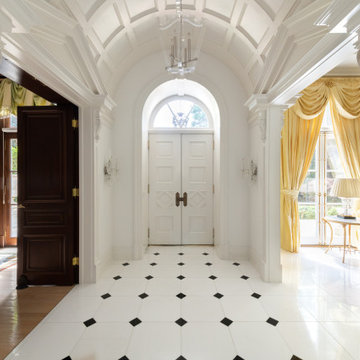
Réalisation d'une entrée tradition de taille moyenne avec un couloir, un mur blanc, un sol en carrelage de céramique, une porte double, une porte blanche, un sol blanc et un plafond à caissons.
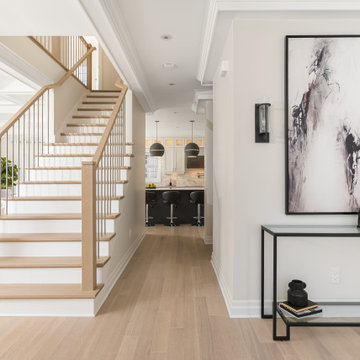
This beautiful totally renovated 4 bedroom home just hit the market. The owners wanted to make sure when potential buyers walked through, they would be able to imagine themselves living here.
A lot of details were incorporated into this luxury property from the steam fireplace in the primary bedroom to tiling and architecturally interesting ceilings.
If you would like a tour of this property we staged in Pointe Claire South, Quebec, contact Linda Gauthier at 514-609-6721.
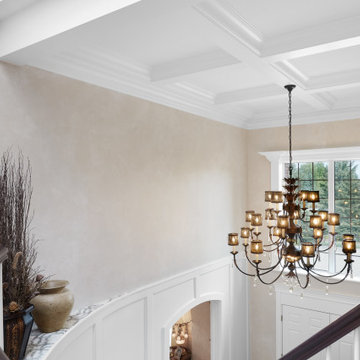
Front entry coffered ceiling
Exemple d'un hall d'entrée chic avec un mur blanc, un sol en carrelage de céramique, une porte double, une porte blanche, un sol beige, un plafond à caissons et boiseries.
Exemple d'un hall d'entrée chic avec un mur blanc, un sol en carrelage de céramique, une porte double, une porte blanche, un sol beige, un plafond à caissons et boiseries.
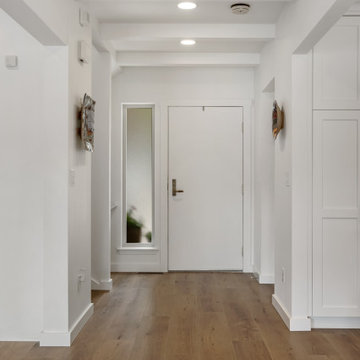
Tones of golden oak and walnut, with sparse knots to balance the more traditional palette. With the Modin Collection, we have raised the bar on luxury vinyl plank. The result is a new standard in resilient flooring. Modin offers true embossed in register texture, a low sheen level, a rigid SPC core, an industry-leading wear layer, and so much more.
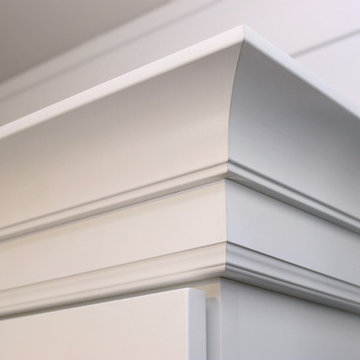
Crown molding in mudroom renovation
Cette photo montre une grande entrée montagne avec un vestiaire, un mur blanc, un sol en bois brun, une porte simple, une porte blanche, un sol marron, un plafond à caissons et du lambris de bois.
Cette photo montre une grande entrée montagne avec un vestiaire, un mur blanc, un sol en bois brun, une porte simple, une porte blanche, un sol marron, un plafond à caissons et du lambris de bois.
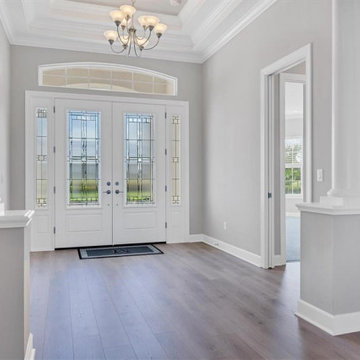
Photos of Lakewood Ranch show Design Center Selections to include: flooring, cabinetry, tile, countertops, paint, outdoor limestone and pool tiles. Lighting is temporary.
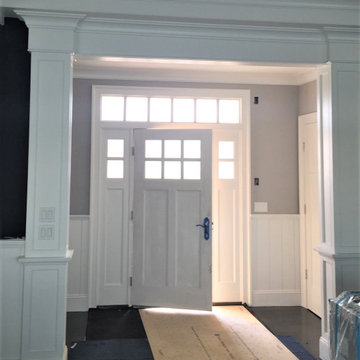
Custom doorway molding
Exemple d'une porte d'entrée chic de taille moyenne avec un mur blanc, un sol en bois brun, une porte simple, une porte blanche, un sol marron, un plafond à caissons et boiseries.
Exemple d'une porte d'entrée chic de taille moyenne avec un mur blanc, un sol en bois brun, une porte simple, une porte blanche, un sol marron, un plafond à caissons et boiseries.
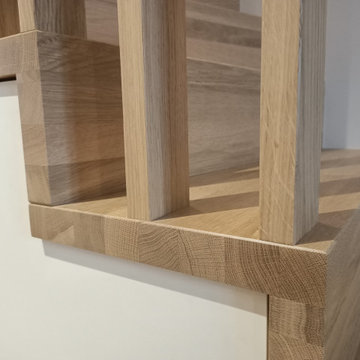
Exemple d'un hall d'entrée tendance de taille moyenne avec un mur beige, un sol en bois brun, une porte simple, une porte blanche, un sol marron et un plafond à caissons.
Idées déco d'entrées avec une porte blanche et un plafond à caissons
3