Idées déco d'entrées avec une porte blanche et une porte métallisée
Trier par :
Budget
Trier par:Populaires du jour
121 - 140 sur 24 130 photos
1 sur 3

Cette photo montre une entrée bord de mer de taille moyenne avec un mur gris, une porte hollandaise, une porte blanche, sol en béton ciré et un sol gris.
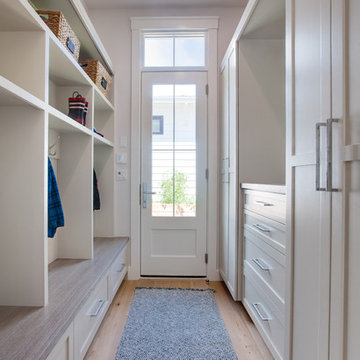
Exemple d'une petite entrée chic avec un vestiaire, un mur beige, parquet clair et une porte blanche.

Design Charlotte Féquet
Photos Laura Jacques
Idées déco pour un grand hall d'entrée contemporain avec un mur vert, parquet foncé, une porte double, une porte métallisée et un sol marron.
Idées déco pour un grand hall d'entrée contemporain avec un mur vert, parquet foncé, une porte double, une porte métallisée et un sol marron.

Exemple d'une petite entrée tendance avec un mur gris, une porte simple, une porte blanche, un sol beige et un vestiaire.
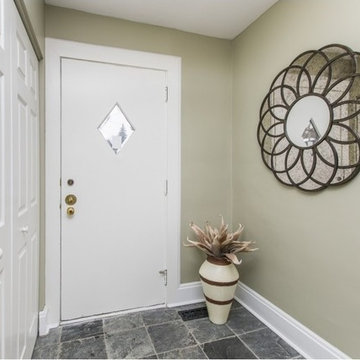
Cette photo montre une petite entrée chic avec un vestiaire, un mur vert, un sol en calcaire, une porte simple, une porte blanche et un sol noir.
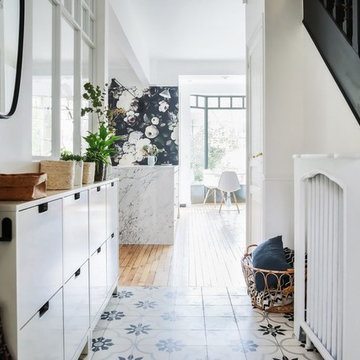
Rénovation complète d'une entrée avec pose de carreaux de ciment, peintre de l'escalier d'origine en noir avec marches en bois, pose d'un décor mural en papier peint et création d'une verrière permettant d'ouvrir l'espace et d'apporter de la luminosité tout en laissant une cloison.
Réalisation Atelier Devergne
Photo Maryline Krynicki
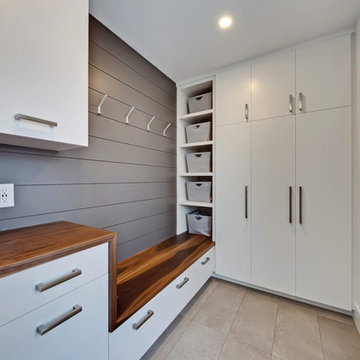
Cette image montre une entrée traditionnelle de taille moyenne avec un vestiaire, un mur blanc, un sol en carrelage de céramique, une porte simple, une porte blanche et un sol gris.
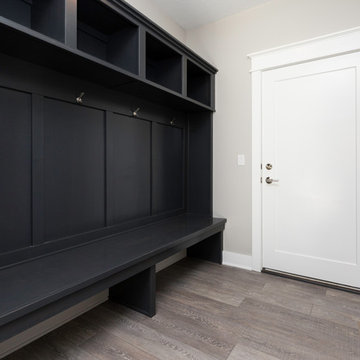
Jeld-Wen full view exterior door and sidelight with streamed glass.
Inspiration pour une entrée minimaliste avec un vestiaire, une porte simple et une porte blanche.
Inspiration pour une entrée minimaliste avec un vestiaire, une porte simple et une porte blanche.
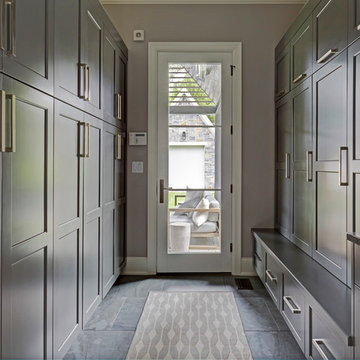
Free ebook, Creating the Ideal Kitchen. DOWNLOAD NOW
Collaborations with builders on new construction is a favorite part of my job. I love seeing a house go up from the blueprints to the end of the build. It is always a journey filled with a thousand decisions, some creative on-the-spot thinking and yes, usually a few stressful moments. This Naperville project was a collaboration with a local builder and architect. The Kitchen Studio collaborated by completing the cabinetry design and final layout for the entire home.
Access to the back of the house is through the mudroom which is outfitted with just about every possible storage feature you can think of for a mudroom. For starters, the basics – a locker for each family member. In addition to that, there is an entire cabinet with roll outs devoted just to shoes, one for cleaning supplies and one for extra coats. The room also features a small clean up sink as well as a set of refrigerator drawers making grabbing a Gatorade on the way to soccer practice a piece of cake.
If you are building a new home, The Kitchen Studio can offer expert help to make the most of your new construction home. We provide the expertise needed to ensure that you are getting the most of your investment when it comes to cabinetry, design and storage solutions. Give us a call if you would like to find out more!
Designed by: Susan Klimala, CKBD
Builder: Hampton Homes
Photography by: Michael Alan Kaskel
For more information on kitchen and bath design ideas go to: www.kitchenstudio-ge.com

Interior Designer: Simons Design Studio
Builder: Magleby Construction
Photography: Allison Niccum
Cette image montre une entrée rustique avec un vestiaire, un mur multicolore, parquet clair, une porte simple, une porte blanche et un sol beige.
Cette image montre une entrée rustique avec un vestiaire, un mur multicolore, parquet clair, une porte simple, une porte blanche et un sol beige.
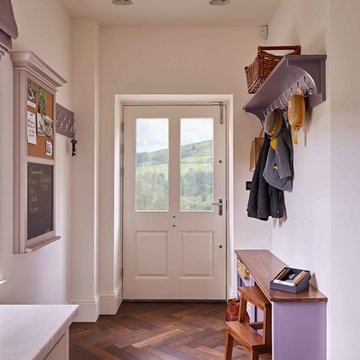
Photo credit: The Secret Drawer
Neckar is double fumed to produce a dark, rich brown floor, and with its herringbone pattern it creates an on-trend look. It is unfinished 2 ply and has a square shoulder profile.
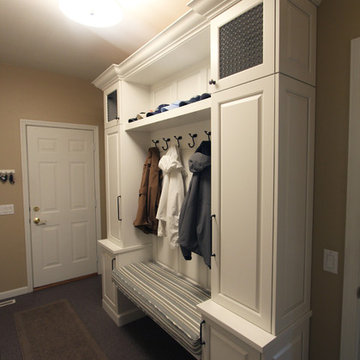
Cette image montre une petite entrée traditionnelle avec un vestiaire, un mur beige, un sol en linoléum, une porte simple, une porte blanche et un sol beige.

This ranch was a complete renovation! We took it down to the studs and redesigned the space for this young family. We opened up the main floor to create a large kitchen with two islands and seating for a crowd and a dining nook that looks out on the beautiful front yard. We created two seating areas, one for TV viewing and one for relaxing in front of the bar area. We added a new mudroom with lots of closed storage cabinets, a pantry with a sliding barn door and a powder room for guests. We raised the ceilings by a foot and added beams for definition of the spaces. We gave the whole home a unified feel using lots of white and grey throughout with pops of orange to keep it fun.
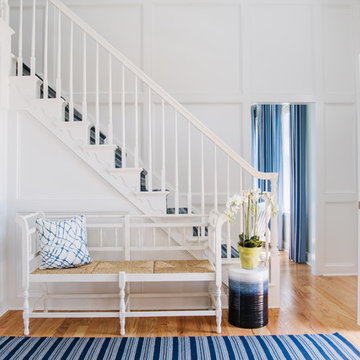
Cette image montre un hall d'entrée marin avec un mur blanc, parquet clair, une porte simple, une porte blanche et un sol beige.
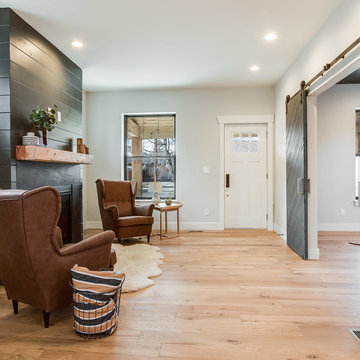
Exemple d'un hall d'entrée nature de taille moyenne avec un mur gris, un sol en bois brun, une porte simple, une porte blanche et un sol beige.
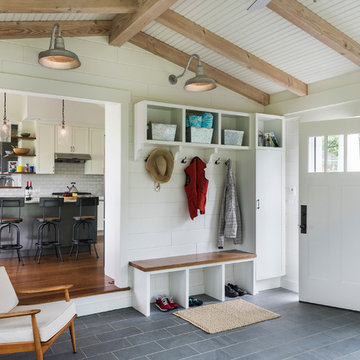
Idée de décoration pour un hall d'entrée tradition avec un mur beige, une porte simple, une porte blanche et un sol gris.
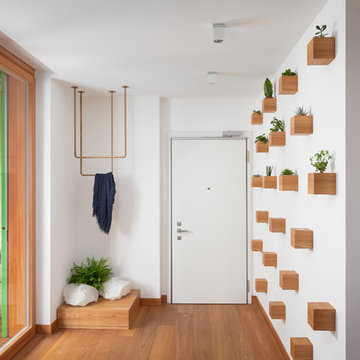
Idées déco pour une porte d'entrée contemporaine avec un mur blanc, un sol en bois brun, une porte simple et une porte blanche.
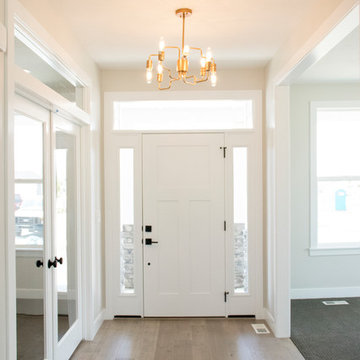
Entry
Cette image montre une grande porte d'entrée avec un mur gris, parquet clair, une porte simple, une porte blanche et un sol marron.
Cette image montre une grande porte d'entrée avec un mur gris, parquet clair, une porte simple, une porte blanche et un sol marron.
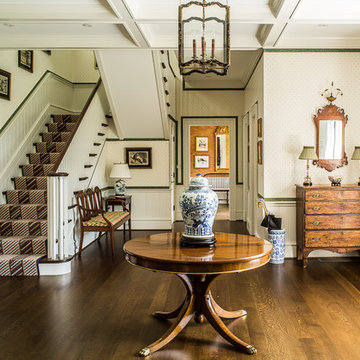
Aménagement d'un grand hall d'entrée classique avec un mur multicolore, parquet foncé, une porte simple, une porte blanche et un sol marron.

Exemple d'une entrée chic de taille moyenne avec un vestiaire, un mur marron, un sol en bois brun, une porte simple, une porte blanche et un sol marron.
Idées déco d'entrées avec une porte blanche et une porte métallisée
7