Idées déco d'entrées avec une porte bleue et différents designs de plafond
Trier par :
Budget
Trier par:Populaires du jour
121 - 140 sur 142 photos
1 sur 3
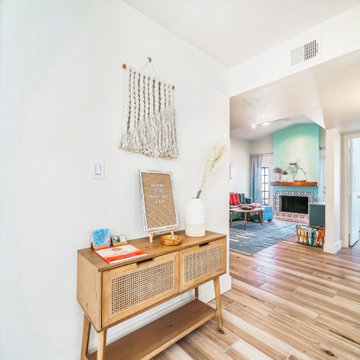
Hello there loves. The Prickly Pear AirBnB in Scottsdale, Arizona is a transformation of an outdated residential space into a vibrant, welcoming and quirky short term rental. As an Interior Designer, I envision how a house can be exponentially improved into a beautiful home and relish in the opportunity to support my clients take the steps to make those changes. It is a delicate balance of a family’s diverse style preferences, my personal artistic expression, the needs of the family who yearn to enjoy their home, and a symbiotic partnership built on mutual respect and trust. This is what I am truly passionate about and absolutely love doing. If the potential of working with me to create a healing & harmonious home is appealing to your family, reach out to me and I'd love to offer you a complimentary discovery call to determine whether we are an ideal fit. I'd also love to collaborate with professionals as a resource for your clientele. ?

Aménagement d'un vestibule classique de taille moyenne avec un mur bleu, un sol en ardoise, une porte simple, une porte bleue, un sol gris, un plafond en lambris de bois et du lambris de bois.
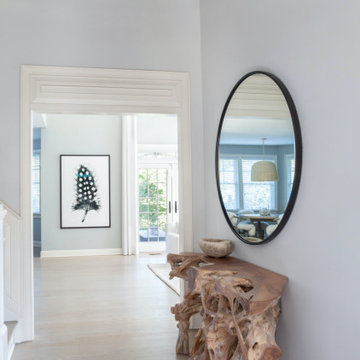
Réalisation d'un hall d'entrée design de taille moyenne avec un mur blanc, parquet clair, une porte simple, une porte bleue, un sol beige, un plafond voûté et du lambris de bois.
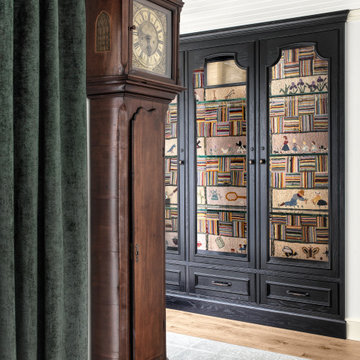
Cette image montre un hall d'entrée rustique de taille moyenne avec un mur blanc, parquet clair, une porte simple, une porte bleue, un sol marron et un plafond en lambris de bois.
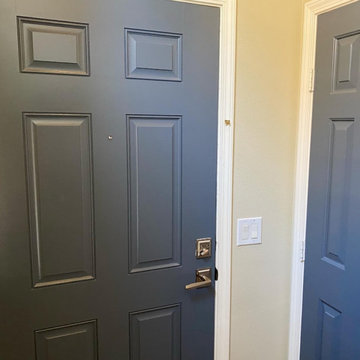
Staircase and entryway renovation.
Ground-floor private entry for second floor condo. Removed carpet on stairs, sanded off glue and filled holes, added staircase skirting and trim to cover gaps along the sides of the stairs, painted treads with high-durability exterior floor paint, hand-painted new riser boards in Spanish tile designs and coordinating solid colors to cover existing chipboard risers, and applied custom-made vinyl lettering to top riser for a unique welcome home statement piece. Also painted front door and coat closet door, replaced porcelain tile entry flooring with LVP flooring to match upstairs, and replaced door handles to updated nickel finish. Also placed mirror with shelf for keys and gallery-style artwork along staircase wall. Cost of the staircase renovation was approximately equal to the cost to remove stair carpet and install LVP flooring on stairs.
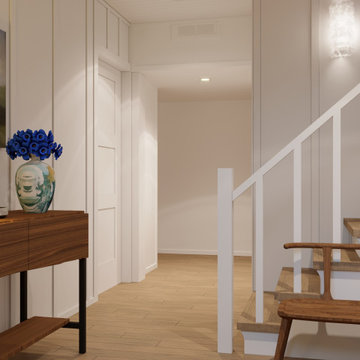
In this design concept, Sarah Barnard, WELL AP + LEED AP developed two variations of objects, furniture, and artwork for the entryway of a home by the ocean. All of the materials and objects selected for this home project are Vegan. This option features a deep blue dutch door reflecting the color of the sea and a glass window that floods the space with natural light. These blue tones carry through the room in imagery and forms from the natural world, such as the painting of a Blue Heron installed above the sideboard. This option features a collection of contemporary ceramic objects, such as the stylized flush mount ceiling light and the ceramic lamp that resembles the form of a sea urchin. These objects are grounded by the vintage ceramic bowl and planter containing flowers. The sideboard, made from Danish oiled walnut, offers tidy storage options, while the tone of its wood finish harmonizes with the soothing blue of the room to create a welcoming entrance.
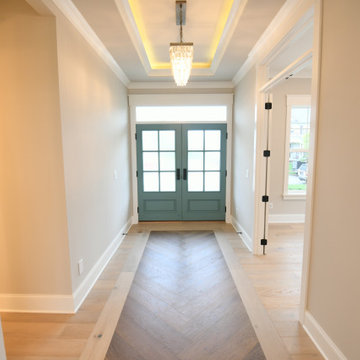
Idée de décoration pour une porte d'entrée tradition avec un mur blanc, parquet clair, une porte double, une porte bleue et un plafond décaissé.
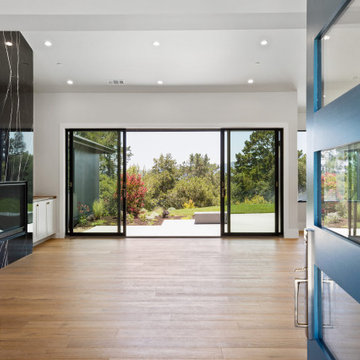
Cette image montre une grande porte d'entrée design avec un mur gris, un sol en bois brun, une porte simple, une porte bleue, un sol marron et un plafond voûté.
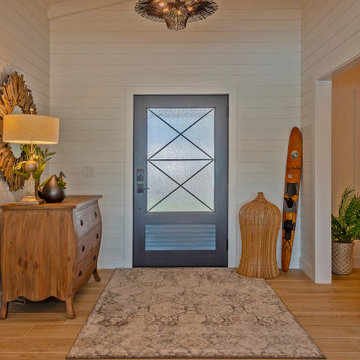
Exemple d'une porte d'entrée avec un mur beige, parquet clair, une porte simple, une porte bleue, un sol marron et poutres apparentes.
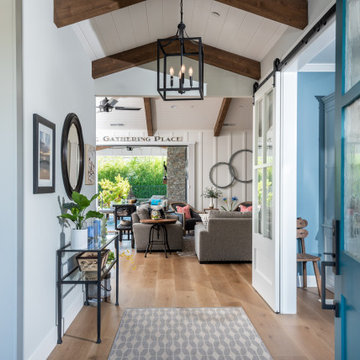
Idées déco pour un hall d'entrée campagne de taille moyenne avec un mur beige, un sol en bois brun, une porte simple, une porte bleue, un sol marron, poutres apparentes et du lambris de bois.
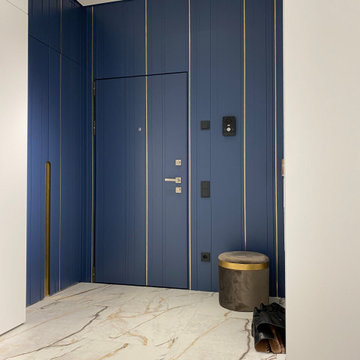
Réalisation d'une porte d'entrée de taille moyenne avec un mur bleu, un sol en carrelage de porcelaine, une porte bleue, un sol beige et un plafond décaissé.
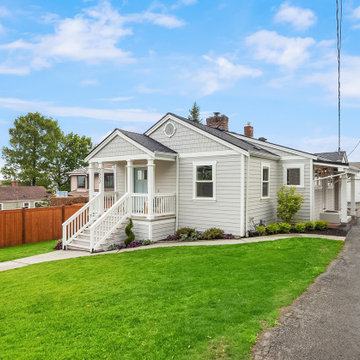
Aménagement d'une entrée bord de mer de taille moyenne avec un mur gris, parquet clair, une porte simple, une porte bleue, un sol beige, un plafond en lambris de bois et du lambris de bois.

Exemple d'un grand hall d'entrée rétro avec un mur blanc, parquet clair, une porte simple, une porte bleue, un sol marron et un plafond voûté.
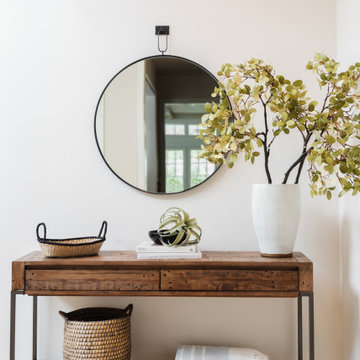
Idée de décoration pour un grand hall d'entrée champêtre avec un mur blanc, parquet clair, une porte bleue, un sol marron et un plafond voûté.
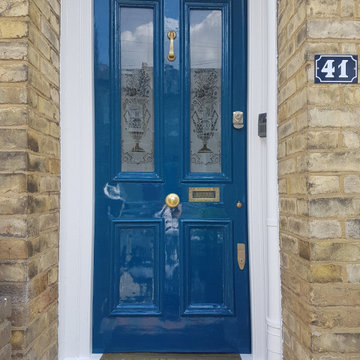
Restoring 100 years old plus door and wooden sash windows is a big task. It requires skill, knowledge, good product use, and some specialist training. As a passionate owner and operator at Mi Decor, I just love this type of work. it is touching history and making this work lats for a generation. From sanding, wood, and masonry repair to epoxy resin installation and hand-painted finish in high gloss.
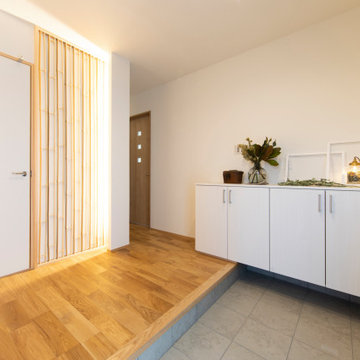
Idée de décoration pour une entrée avec un couloir, un mur blanc, une porte simple, une porte bleue et un plafond en papier peint.
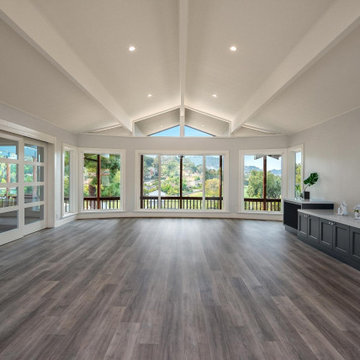
The existing hodgepodge layout constricted flow on this existing Almaden Valley Home. May Construction’s Design team drew up plans for a completely new layout, a fully remodeled kitchen which is now open and flows directly into the family room, making cooking, dining, and entertaining easy with a space that is full of style and amenities to fit this modern family's needs.
Budget analysis and project development by: May Construction
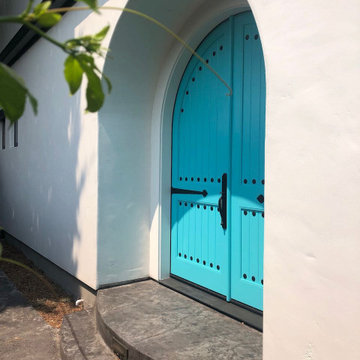
Blue door, white stucco, stained concrete
Cette image montre une grande porte d'entrée méditerranéenne avec un mur blanc, parquet foncé, une porte double, une porte bleue, un sol marron et poutres apparentes.
Cette image montre une grande porte d'entrée méditerranéenne avec un mur blanc, parquet foncé, une porte double, une porte bleue, un sol marron et poutres apparentes.
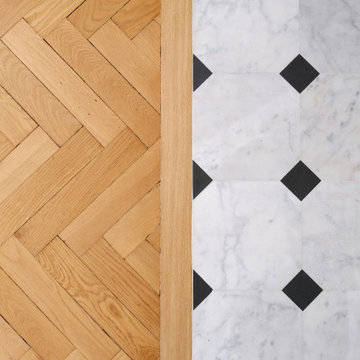
Dans ce grand appartement de 105 m2, les fonctions étaient mal réparties. Notre intervention a permis de recréer l’ensemble des espaces, avec une entrée qui distribue l’ensemble des pièces de l’appartement. Dans la continuité de l’entrée, nous avons placé un WC invité ainsi que la salle de bain comprenant une buanderie, une double douche et un WC plus intime. Nous souhaitions accentuer la lumière naturelle grâce à une palette de blanc. Le marbre et les cabochons noirs amènent du contraste à l’ensemble.
L’ancienne cuisine a été déplacée dans le séjour afin qu’elle soit de nouveau au centre de la vie de famille, laissant place à un grand bureau, bibliothèque. Le double séjour a été transformé pour en faire une seule pièce composée d’un séjour et d’une cuisine. La table à manger se trouvant entre la cuisine et le séjour.
La nouvelle chambre parentale a été rétrécie au profit du dressing parental. La tête de lit a été dessinée d’un vert foret pour contraster avec le lit et jouir de ses ondes. Le parquet en chêne massif bâton rompu existant a été restauré tout en gardant certaines cicatrices qui apporte caractère et chaleur à l’appartement. Dans la salle de bain, la céramique traditionnelle dialogue avec du marbre de Carare C au sol pour une ambiance à la fois douce et lumineuse.
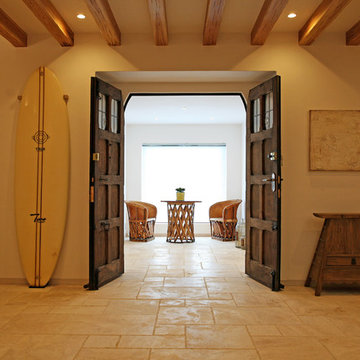
Cette photo montre une entrée méditerranéenne avec un couloir, un mur blanc, un sol en marbre, une porte simple, une porte bleue, un sol beige et poutres apparentes.
Idées déco d'entrées avec une porte bleue et différents designs de plafond
7