Idées déco d'entrées avec une porte bleue
Trier par :
Budget
Trier par:Populaires du jour
161 - 180 sur 630 photos
1 sur 3
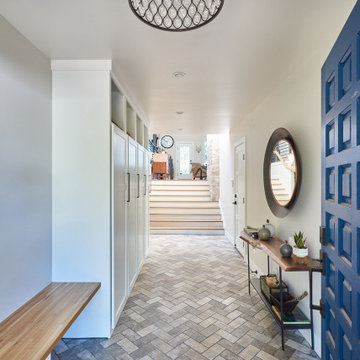
Idée de décoration pour une grande porte d'entrée champêtre avec un mur gris, un sol en carrelage de céramique, une porte simple, une porte bleue et un sol gris.
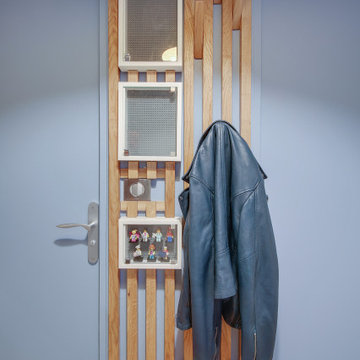
Une solution sur mesure pour apporter personnalité et originalité à cette entrée.
Les patères sont amovibles et peuvent basculer à l'intérieur de la clairevoie lorsqu'il n'y a rien à suspendre.
Les vitrines viendront accueillir la collection de lego du propriétaire. Un tiroir pour ranger les petits effets et un meuble à chaussures ont également été intégrés à l'ensemble.
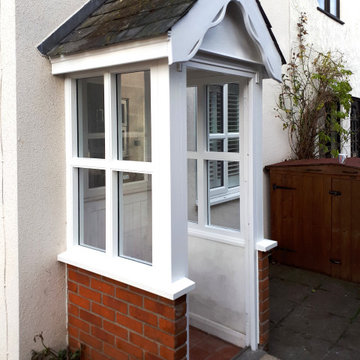
The customer originally asked me to assess whether the proch could be repaired. Unfortunately I declined as so much of the existing timber was soft. I was asked to cost replaceing the timber units and on completion a door was requested to compliment the project.
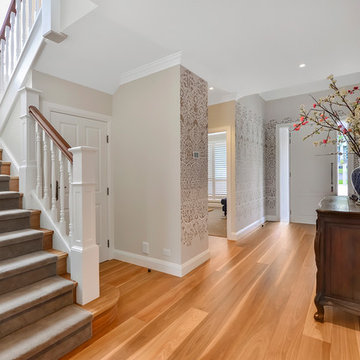
Hamptons inspired with a contemporary Aussie twist, this five-bedroom home in Ryde was custom designed and built by Horizon Homes to the specifications of the owners, who wanted an extra wide hallway, media room, and upstairs and downstairs living areas. The ground floor living area flows through to the kitchen, generous butler's pantry and outdoor BBQ area overlooking the garden.
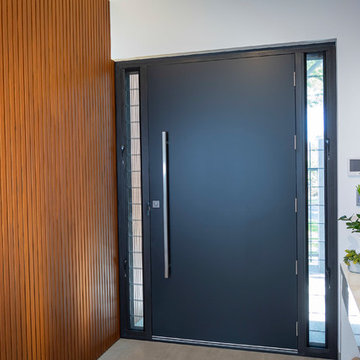
1200mm Square Profile Pull Handle by Zanda Architectural
Code: 7096.BB.SS (Pair)
Project by Atrium Homes
Cette photo montre une grande porte d'entrée tendance avec un mur blanc, un sol en carrelage de céramique, une porte simple, une porte bleue et un sol beige.
Cette photo montre une grande porte d'entrée tendance avec un mur blanc, un sol en carrelage de céramique, une porte simple, une porte bleue et un sol beige.
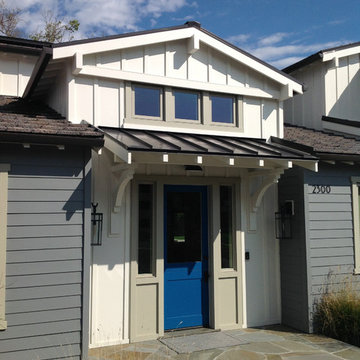
Cette photo montre une porte d'entrée nature de taille moyenne avec un mur blanc, une porte hollandaise et une porte bleue.

Cette image montre une entrée rustique de taille moyenne avec un vestiaire, un mur blanc, un sol en brique, une porte hollandaise, une porte bleue, un sol marron et du lambris de bois.
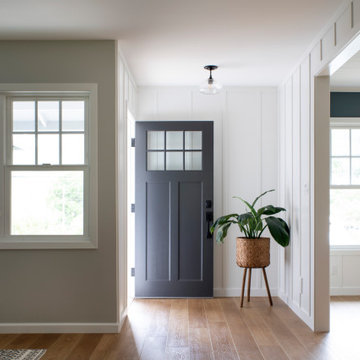
Cette photo montre une grande porte d'entrée chic avec un mur blanc, un sol en bois brun, une porte simple, une porte bleue, un sol marron, un plafond en lambris de bois et boiseries.
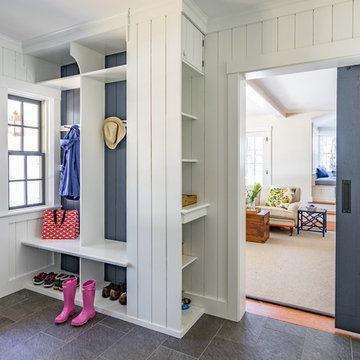
Eric Roth
Aménagement d'une entrée campagne de taille moyenne avec un vestiaire, un mur blanc, un sol en ardoise, une porte simple et une porte bleue.
Aménagement d'une entrée campagne de taille moyenne avec un vestiaire, un mur blanc, un sol en ardoise, une porte simple et une porte bleue.
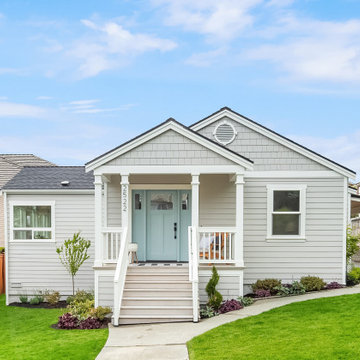
Réalisation d'une entrée marine de taille moyenne avec un mur gris, parquet clair, une porte simple, une porte bleue, un sol beige, un plafond en lambris de bois et du lambris de bois.
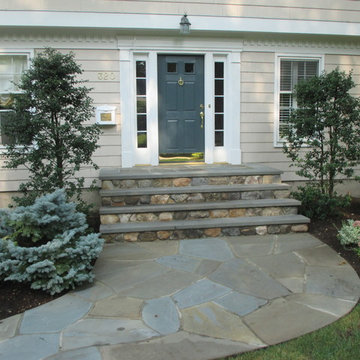
Inspiration pour une porte d'entrée traditionnelle de taille moyenne avec un mur beige, une porte simple et une porte bleue.
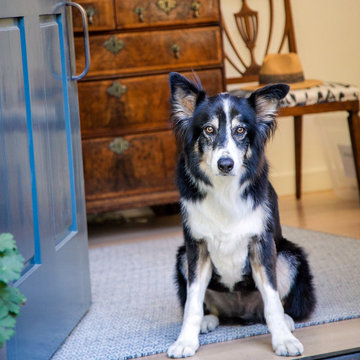
Rooms filled with light, fine art and antique furniture were the backdrops for our "Kentfield Collected" project. This was an overall home refresh and our team loved the challenge of bringing new life to the exquisite existing collection of art and antiques. We started with thoughtful space planning to achieve an overall outcome that is more pleasing for the clients' enjoyment of the home when each room feels more balanced. The refreshing of exciting items and the selection of a few new pieces brought a touch of light, beauty and pop of unexpected that paired beautifully with the treasured finds of the homeowners. In the powder bath, the poppy wall covering, navy vanity and silvery metallic ceiling paint is one of the pops of unexpected delight you will find in the home. Our team designed beautiful linen draperies in a creamy gold-tone that perfectly framed the amazing view from the dining room windows. The buffet in a dark navy with a faux Belgian linen finish and a pair of crystal lamps were the right balance to complement the wall art in the room. The addition of a game table to the living room framed by a mirror and scones is an ideal spot for a game of cards or stunning flowers. The reupholstered chaise took on a hip and vibrant vibe in a lush green velvet fabric and placed in a perfectly edited guest suite. Custom outdoor cushions and pillows create a spot to enjoy the deck and views at the end of the day. Let us also not forget Buster (our project mascot) welcoming guests to this fine-tuned Kentfield beauty.
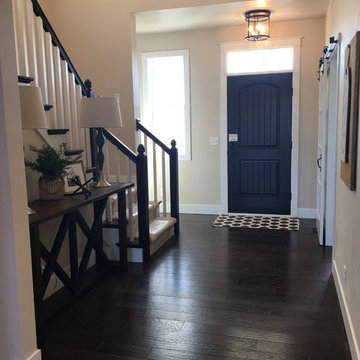
The front entrance leads into the living room and has a large unique chandelier above. To one side is a pocket office with sliding doors and the other side has stairs to the second level.
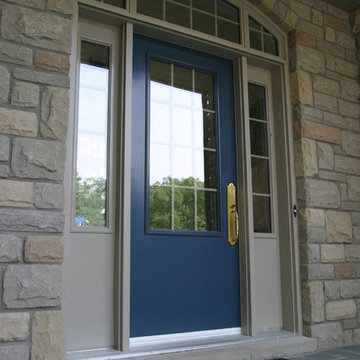
North Star Marketing & BuiltView
Cette photo montre une très grande porte d'entrée rétro avec un mur beige, un sol en ardoise, une porte simple et une porte bleue.
Cette photo montre une très grande porte d'entrée rétro avec un mur beige, un sol en ardoise, une porte simple et une porte bleue.
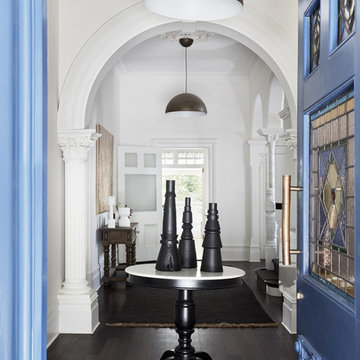
The interiors are parred back to allow the restored period detail in this grand Victorian entrance hall to prevail.
A pop of colour to the front door takes its cue from the original stained glass.
Interior design by Studio Gorman
Photograph by Prue Ruscoe
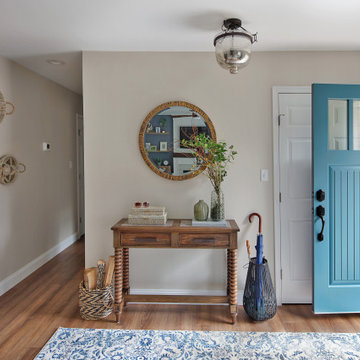
Nestled in the Pocono mountains, the house had been on the market for a while, and no one had any interest in it. Then along comes our lovely client, who was ready to put roots down here, leaving Philadelphia, to live closer to her daughter.
She had a vision of how to make this older small ranch home, work for her. This included images of baking in a beautiful kitchen, lounging in a calming bedroom, and hosting family and friends, toasting to life and traveling! We took that vision, and working closely with our contractors, carpenters, and product specialists, spent 8 months giving this home new life. This included renovating the entire interior, adding an addition for a new spacious master suite, and making improvements to the exterior.
It is now, not only updated and more functional; it is filled with a vibrant mix of country traditional style. We are excited for this new chapter in our client’s life, the memories she will make here, and are thrilled to have been a part of this ranch house Cinderella transformation.
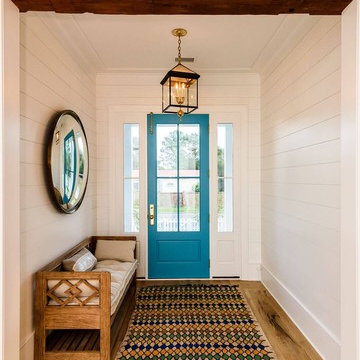
Idée de décoration pour un hall d'entrée marin de taille moyenne avec un mur blanc, un sol en bois brun, une porte simple, une porte bleue et un sol marron.
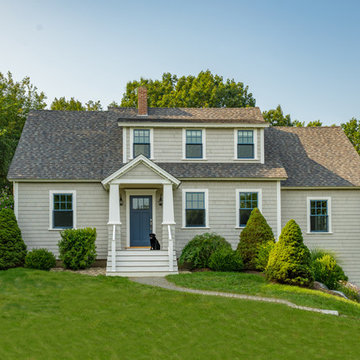
With a location-to-die-for on Great Neck-Ipswich, MA, this perfectly perched home was desperate for an upgrade. The clients, anxious to downsize and create a lifestyle more true to their hearts, left their hectic Wellesley address behind and set out, with kayaks in tow, for life on The Neck!
Once a cookie-cutter spec-home, this reinvented craftsman style, now reminiscent of Martha’s Vineyard and the like, will inspire you to rub your eyes, blink hard and say, “We’re not in Wellesley anymore!”.
The selections couldn’t have been more appropriate: Cascade Blue window cladding to compliment the Seacoast Grey Maibec shingles, the simulated divided light/multi-pane windows, the nature-inspired & earthy color palette, partially paned door, tapered columns, and an outdoor (Vineyard staple) shower adorned by a pergola overhead. The understated outdoor shower only adds to the vacation feel of this retirement retreat, perfect for rinsing off the sand after a day at Clark Beach or kayaking Ipswich Bay & Plum Island Sound.
Photo By Eric Roth
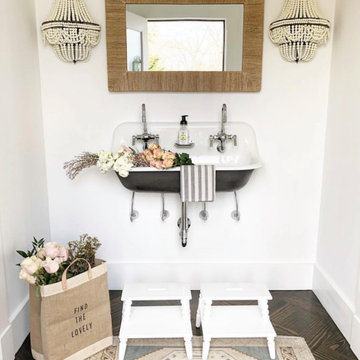
We put a “just because sink” in the mudroom off the back door of our 2-car garage, primary suite, and kitchen addition.
•
Whole Home Renovation + Addition, 1879 Built Home
Wellesley, MA
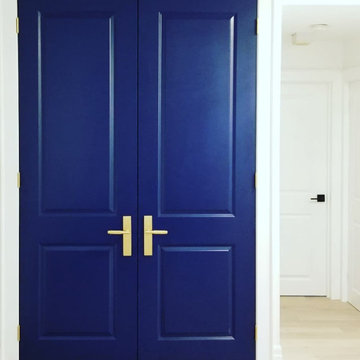
Benjamin Moore Advance Paint in Bold Blue define these 8 foot foyer doors with satin brass door levers, stretto and matching brass hinges from Emtek. This is one of our favourite features in this home.
Idées déco d'entrées avec une porte bleue
9