Idées déco d'entrées avec une porte double et différents designs de plafond
Trier par :
Budget
Trier par:Populaires du jour
41 - 60 sur 1 245 photos
1 sur 3

Full renovation of this is a one of a kind condominium overlooking the 6th fairway at El Macero Country Club. It was gorgeous back in 1971 and now it's "spectacular spectacular!" all over again. Check out this contemporary gem!

Grand foyer for first impressions.
Aménagement d'un hall d'entrée campagne de taille moyenne avec un mur blanc, un sol en vinyl, une porte double, une porte noire, un sol marron, un plafond voûté et du lambris de bois.
Aménagement d'un hall d'entrée campagne de taille moyenne avec un mur blanc, un sol en vinyl, une porte double, une porte noire, un sol marron, un plafond voûté et du lambris de bois.

Our clients wanted the ultimate modern farmhouse custom dream home. They found property in the Santa Rosa Valley with an existing house on 3 ½ acres. They could envision a new home with a pool, a barn, and a place to raise horses. JRP and the clients went all in, sparing no expense. Thus, the old house was demolished and the couple’s dream home began to come to fruition.
The result is a simple, contemporary layout with ample light thanks to the open floor plan. When it comes to a modern farmhouse aesthetic, it’s all about neutral hues, wood accents, and furniture with clean lines. Every room is thoughtfully crafted with its own personality. Yet still reflects a bit of that farmhouse charm.
Their considerable-sized kitchen is a union of rustic warmth and industrial simplicity. The all-white shaker cabinetry and subway backsplash light up the room. All white everything complimented by warm wood flooring and matte black fixtures. The stunning custom Raw Urth reclaimed steel hood is also a star focal point in this gorgeous space. Not to mention the wet bar area with its unique open shelves above not one, but two integrated wine chillers. It’s also thoughtfully positioned next to the large pantry with a farmhouse style staple: a sliding barn door.
The master bathroom is relaxation at its finest. Monochromatic colors and a pop of pattern on the floor lend a fashionable look to this private retreat. Matte black finishes stand out against a stark white backsplash, complement charcoal veins in the marble looking countertop, and is cohesive with the entire look. The matte black shower units really add a dramatic finish to this luxurious large walk-in shower.
Photographer: Andrew - OpenHouse VC

Inlay marble and porcelain custom floor. Custom designed impact rated front doors. Floating entry shelf. Natural wood clad ceiling with chandelier.

This grand foyer is welcoming and inviting as your enter this country club estate.
Cette image montre un grand hall d'entrée traditionnel avec un mur gris, un sol en marbre, une porte double, une porte en verre, un sol blanc, boiseries et un plafond décaissé.
Cette image montre un grand hall d'entrée traditionnel avec un mur gris, un sol en marbre, une porte double, une porte en verre, un sol blanc, boiseries et un plafond décaissé.
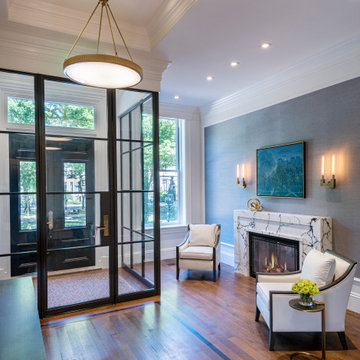
Elegant common foyer with glossy black double doors and enclosed black iron and glass vestibule. Stained white oak hardwood flooring and grey grasscloth wall covering. White coffered ceiling with recessed lighting and lacquered brass chandeliers.

Cette image montre un hall d'entrée design avec sol en béton ciré, une porte double, une porte en verre, un sol gris et un plafond voûté.

Cette photo montre un grand hall d'entrée tendance avec un mur beige, parquet clair, une porte double, une porte noire, un sol marron et un plafond à caissons.
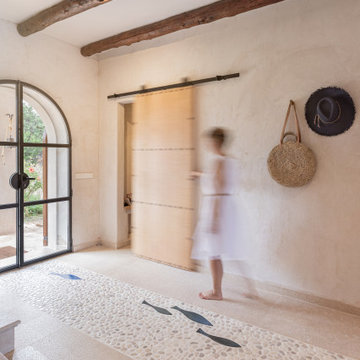
Praktisch ist es viel Stauraum zu haben, ihn aber nicht zeigen zu müssen. Hier versteckt er sich clever hinter der Schiebetür.
Inspiration pour une porte d'entrée méditerranéenne de taille moyenne avec un mur beige, un sol en travertin, une porte double, une porte en verre, un sol beige et poutres apparentes.
Inspiration pour une porte d'entrée méditerranéenne de taille moyenne avec un mur beige, un sol en travertin, une porte double, une porte en verre, un sol beige et poutres apparentes.
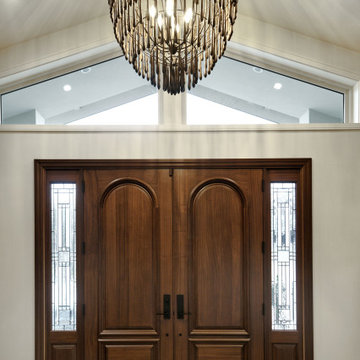
Idées déco pour un grand hall d'entrée classique avec un mur beige, parquet clair, une porte double, une porte en bois foncé, un sol multicolore et un plafond voûté.

This Beautiful Multi-Story Modern Farmhouse Features a Master On The Main & A Split-Bedroom Layout • 5 Bedrooms • 4 Full Bathrooms • 1 Powder Room • 3 Car Garage • Vaulted Ceilings • Den • Large Bonus Room w/ Wet Bar • 2 Laundry Rooms • So Much More!

Photo : © Julien Fernandez / Amandine et Jules – Hotel particulier a Angers par l’architecte Laurent Dray.
Idées déco pour un hall d'entrée classique de taille moyenne avec un mur bleu, tomettes au sol, une porte double, une porte bleue, un sol multicolore, un plafond à caissons et du lambris.
Idées déco pour un hall d'entrée classique de taille moyenne avec un mur bleu, tomettes au sol, une porte double, une porte bleue, un sol multicolore, un plafond à caissons et du lambris.

Barn entry
Réalisation d'un hall d'entrée tradition de taille moyenne avec un mur blanc, un sol en ardoise, une porte double, une porte noire, un sol gris et un plafond voûté.
Réalisation d'un hall d'entrée tradition de taille moyenne avec un mur blanc, un sol en ardoise, une porte double, une porte noire, un sol gris et un plafond voûté.

Entry with reclaimed wood accents, stone floors and stone stacked fireplace. Custom lighting and furniture sets the tone for the Rustic and Southwestern feel.
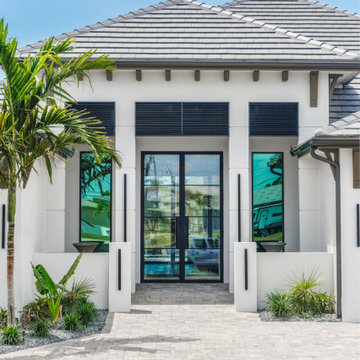
Striking Modern Front Door @ Tundra Homes Model Home
Idée de décoration pour une grande porte d'entrée nordique avec un mur blanc, un sol en carrelage de porcelaine, une porte double, un plafond à caissons et du papier peint.
Idée de décoration pour une grande porte d'entrée nordique avec un mur blanc, un sol en carrelage de porcelaine, une porte double, un plafond à caissons et du papier peint.
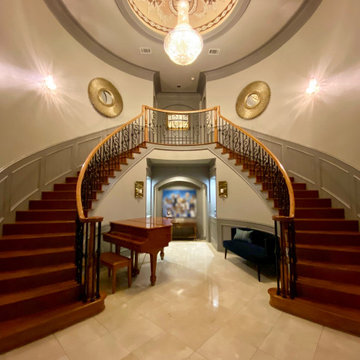
Inspiration pour un grand hall d'entrée traditionnel avec une porte double et un plafond voûté.

In this Cedar Rapids residence, sophistication meets bold design, seamlessly integrating dynamic accents and a vibrant palette. Every detail is meticulously planned, resulting in a captivating space that serves as a modern haven for the entire family.
The entryway is enhanced with a stunning blue and white carpet complemented by captivating statement lighting. The carefully curated elements combine to create an inviting and aesthetically pleasing space.
---
Project by Wiles Design Group. Their Cedar Rapids-based design studio serves the entire Midwest, including Iowa City, Dubuque, Davenport, and Waterloo, as well as North Missouri and St. Louis.
For more about Wiles Design Group, see here: https://wilesdesigngroup.com/
To learn more about this project, see here: https://wilesdesigngroup.com/cedar-rapids-dramatic-family-home-design

We did the painting, flooring, electricity, and lighting. As well as the meeting room remodeling. We did a cubicle office addition. We divided small offices for the employee. Float tape texture, sheetrock, cabinet, front desks, drop ceilings, we did all of them and the final look exceed client expectation

Réalisation d'une grande porte d'entrée chalet en bois avec un mur marron, parquet clair, une porte double, une porte marron, un sol marron et poutres apparentes.

Aménagement d'un hall d'entrée campagne de taille moyenne avec un mur blanc, parquet clair, une porte double, une porte noire, un sol beige et poutres apparentes.
Idées déco d'entrées avec une porte double et différents designs de plafond
3