Idées déco d'entrées avec une porte double et différents designs de plafond
Trier par :
Budget
Trier par:Populaires du jour
61 - 80 sur 1 245 photos
1 sur 3
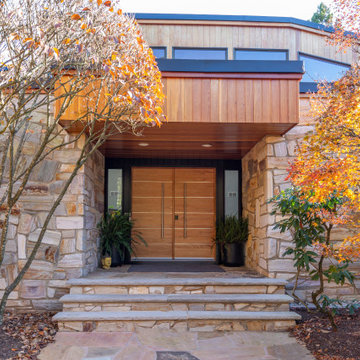
New front entry door installed in a custom wood and stain finish with metal inlay and large modern handles.
Inspiration pour une grande porte d'entrée design avec une porte double, une porte en bois clair et un plafond en bois.
Inspiration pour une grande porte d'entrée design avec une porte double, une porte en bois clair et un plafond en bois.

Cette photo montre un grand hall d'entrée tendance avec un mur beige, parquet clair, une porte double, une porte noire, un sol marron et un plafond à caissons.

Réalisation d'un très grand hall d'entrée ethnique avec un mur blanc, une porte double, une porte en verre, un sol multicolore et un plafond en bois.

Entering the single-story home, a custom double front door leads into a foyer with a 14’ tall, vaulted ceiling design imagined with stained planks and slats. The foyer floor design contrasts white dolomite slabs with the warm-toned wood floors that run throughout the rest of the home. Both the dolomite and engineered wood were selected for their durability, water resistance, and most importantly, ability to withstand the south Florida humidity. With many elements of the home leaning modern, like the white walls and high ceilings, mixing in warm wood tones ensures that the space still feels inviting and comfortable.
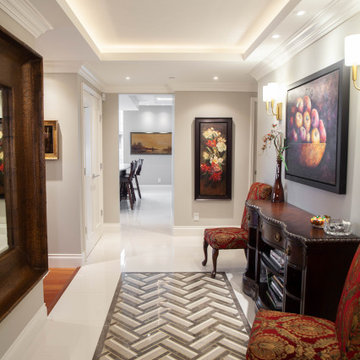
Cette image montre un hall d'entrée traditionnel de taille moyenne avec un mur gris, un sol en marbre, une porte double, un sol blanc et un plafond à caissons.

Enhance your entrance with double modern doors. These are gorgeous with a privacy rating of 9 out of 10. Also, The moulding cleans up the look and makes it look cohesive.
Base: 743MUL-6
Case: 145MUL
Interior Door: HFB2PS
Exterior Door: BLS-228-119-4C
Check out more options at ELandELWoodProducts.com
(©Iriana Shiyan/AdobeStock)

A grand entryway in Charlotte with double entry doors, wide oak floors, white wainscoting, and a tray ceiling.
Exemple d'une grande entrée chic avec un couloir, parquet foncé, une porte double, une porte en bois foncé, un plafond décaissé et boiseries.
Exemple d'une grande entrée chic avec un couloir, parquet foncé, une porte double, une porte en bois foncé, un plafond décaissé et boiseries.
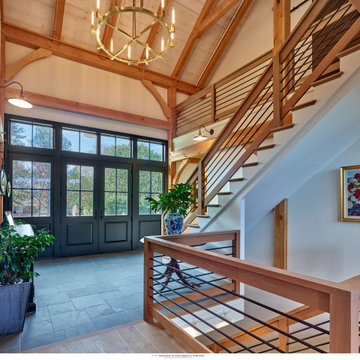
entry
Cette image montre un hall d'entrée traditionnel de taille moyenne avec un mur blanc, un sol en ardoise, une porte double, une porte noire, un sol gris et un plafond voûté.
Cette image montre un hall d'entrée traditionnel de taille moyenne avec un mur blanc, un sol en ardoise, une porte double, une porte noire, un sol gris et un plafond voûté.

A view of the entry foyer with stained barrel ceiling and white paneled stairs with custom railing
Photo by Ashley Avila Photography
Inspiration pour un hall d'entrée avec un mur beige, parquet foncé, une porte double, une porte en bois foncé, un sol marron, un plafond voûté et du lambris.
Inspiration pour un hall d'entrée avec un mur beige, parquet foncé, une porte double, une porte en bois foncé, un sol marron, un plafond voûté et du lambris.

A welcoming foyer...custom wood floors with metal inlay details, thin brick veneer ceiling, custom iron and glass doors.
Cette photo montre un grand hall d'entrée sud-ouest américain avec un mur blanc, une porte double, une porte noire et poutres apparentes.
Cette photo montre un grand hall d'entrée sud-ouest américain avec un mur blanc, une porte double, une porte noire et poutres apparentes.

This Ohana model ATU tiny home is contemporary and sleek, cladded in cedar and metal. The slanted roof and clean straight lines keep this 8x28' tiny home on wheels looking sharp in any location, even enveloped in jungle. Cedar wood siding and metal are the perfect protectant to the elements, which is great because this Ohana model in rainy Pune, Hawaii and also right on the ocean.
A natural mix of wood tones with dark greens and metals keep the theme grounded with an earthiness.
Theres a sliding glass door and also another glass entry door across from it, opening up the center of this otherwise long and narrow runway. The living space is fully equipped with entertainment and comfortable seating with plenty of storage built into the seating. The window nook/ bump-out is also wall-mounted ladder access to the second loft.
The stairs up to the main sleeping loft double as a bookshelf and seamlessly integrate into the very custom kitchen cabinets that house appliances, pull-out pantry, closet space, and drawers (including toe-kick drawers).
A granite countertop slab extends thicker than usual down the front edge and also up the wall and seamlessly cases the windowsill.
The bathroom is clean and polished but not without color! A floating vanity and a floating toilet keep the floor feeling open and created a very easy space to clean! The shower had a glass partition with one side left open- a walk-in shower in a tiny home. The floor is tiled in slate and there are engineered hardwood flooring throughout.

Double glass front doors at the home's foyer provide a welcoming glimpse into the home's living room and to the beautiful view beyond. A modern bench provides style and a handy place to put on shoes, a large abstract piece of art adds personality. The compact foyer does not feel small, as it is also open to the adjacent stairwell, two hallways and the home's living area.
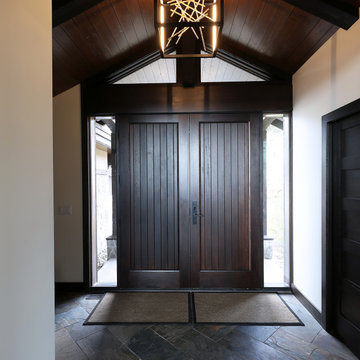
A bright and open entry with beautiful wood doors.
Cette photo montre une porte d'entrée montagne avec un mur blanc, un sol en ardoise, une porte double, une porte en bois foncé, un sol gris et un plafond voûté.
Cette photo montre une porte d'entrée montagne avec un mur blanc, un sol en ardoise, une porte double, une porte en bois foncé, un sol gris et un plafond voûté.

When transforming this large warehouse into the home base for a security company, it was important to maintain the historic integrity of the building, as well as take security considerations into account. Selections were made to stay within historic preservation guidelines, working around and with existing architectural elements. This led us to finding creative solutions for floor plans and furniture to fit around the original railroad track beams that cut through the walls, as well as fantastic light fixtures that worked around rafters and with the existing wiring. Utilizing what was available, the entry stairway steps were created from original wood beams that were salvaged.
The building was empty when the remodel began: gutted, and without a second floor. This blank slate allowed us to fully realize the vision of our client - a 50+ year veteran of the fire department - to reflect a connection with emergency responders, and to emanate confidence and safety. A firepole was installed in the lobby which is now complete with a retired fire truck.

A curved entryway with antique furnishings, iron doors, and ornate fixtures and double mirror.
Antiqued bench sits in front of double-hung mirrors to reflect the artwork from across the entryway.

Cette image montre une grande porte d'entrée rustique avec un mur blanc, une porte double, une porte noire, un plafond en lambris de bois et du lambris de bois.

L'ingresso
Cette image montre un hall d'entrée vintage de taille moyenne avec un mur beige, un sol en marbre, une porte double, une porte en bois clair, un sol beige et un plafond en bois.
Cette image montre un hall d'entrée vintage de taille moyenne avec un mur beige, un sol en marbre, une porte double, une porte en bois clair, un sol beige et un plafond en bois.

Type : Appartement
Lieu : Paris 16e arrondissement
Superficie : 87 m²
Description : Rénovation complète d'un appartement bourgeois, création d'ambiance, élaboration des plans 2D, maquette 3D, suivi des travaux.

The two story foyer welcomes guests and shows off the volume of space in this well appointed foyer. The 48" foyer light showcases the arched transom window, with the combination of stained and painted staircase parts... this is nothing less than a perfect introduction to the rest of the home.
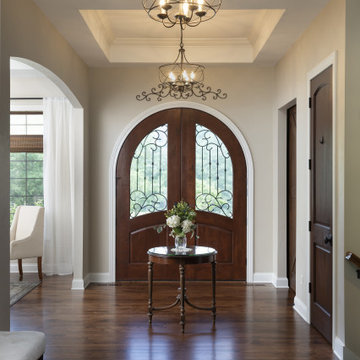
Grand foyer as you open the arched double leaded doors with two tray ceilings and Quorum chandeliars. The flooring is a random plank hickory floor stained a warm walnut colorthat opens up to the arched doorway of the formal dining room. Breath taking as you look to the back of the house onto the pool area.
Idées déco d'entrées avec une porte double et différents designs de plafond
4