Idées déco d'entrées avec une porte double et un plafond décaissé
Trier par :
Budget
Trier par:Populaires du jour
1 - 20 sur 199 photos
1 sur 3

A grand entryway in Charlotte with double entry doors, wide oak floors, white wainscoting, and a tray ceiling.
Exemple d'une grande entrée chic avec un couloir, parquet foncé, une porte double, une porte en bois foncé, un plafond décaissé et boiseries.
Exemple d'une grande entrée chic avec un couloir, parquet foncé, une porte double, une porte en bois foncé, un plafond décaissé et boiseries.
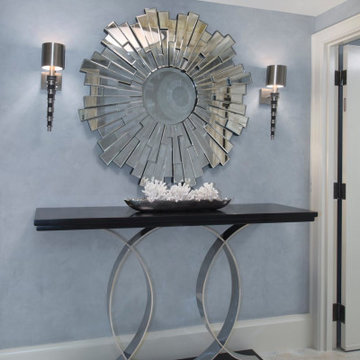
Cette image montre un petit hall d'entrée minimaliste avec un mur bleu, un sol en marbre, une porte double, une porte blanche et un plafond décaissé.

This grand foyer is welcoming and inviting as your enter this country club estate.
Cette image montre un grand hall d'entrée traditionnel avec un mur gris, un sol en marbre, une porte double, une porte en verre, un sol blanc, boiseries et un plafond décaissé.
Cette image montre un grand hall d'entrée traditionnel avec un mur gris, un sol en marbre, une porte double, une porte en verre, un sol blanc, boiseries et un plafond décaissé.

In this Cedar Rapids residence, sophistication meets bold design, seamlessly integrating dynamic accents and a vibrant palette. Every detail is meticulously planned, resulting in a captivating space that serves as a modern haven for the entire family.
The entryway is enhanced with a stunning blue and white carpet complemented by captivating statement lighting. The carefully curated elements combine to create an inviting and aesthetically pleasing space.
---
Project by Wiles Design Group. Their Cedar Rapids-based design studio serves the entire Midwest, including Iowa City, Dubuque, Davenport, and Waterloo, as well as North Missouri and St. Louis.
For more about Wiles Design Group, see here: https://wilesdesigngroup.com/
To learn more about this project, see here: https://wilesdesigngroup.com/cedar-rapids-dramatic-family-home-design
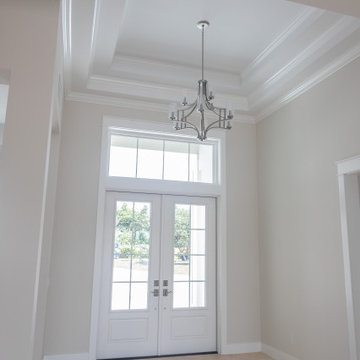
Grand entryway with white double doors, silver chandelier, and tray ceiling detailing.
Idée de décoration pour un hall d'entrée tradition de taille moyenne avec un mur beige, une porte double, une porte blanche, un sol beige et un plafond décaissé.
Idée de décoration pour un hall d'entrée tradition de taille moyenne avec un mur beige, une porte double, une porte blanche, un sol beige et un plafond décaissé.

Réalisation d'un grand hall d'entrée minimaliste avec un mur beige, parquet clair, une porte double, une porte en bois foncé, un sol marron, un plafond décaissé et boiseries.
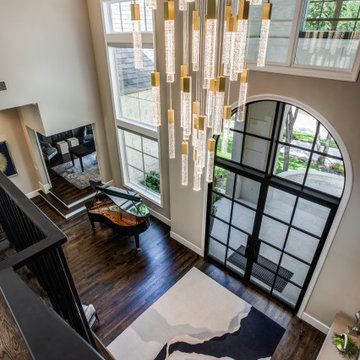
Idées déco pour un très grand hall d'entrée classique avec un mur gris, un sol en bois brun, une porte double, une porte noire, un sol marron et un plafond décaissé.

Entry was featuring stained double doors and cascading white millwork details in staircase.
Idées déco pour un grand hall d'entrée craftsman avec un mur blanc, un sol en bois brun, une porte double, une porte en bois brun, un sol marron, un plafond décaissé et boiseries.
Idées déco pour un grand hall d'entrée craftsman avec un mur blanc, un sol en bois brun, une porte double, une porte en bois brun, un sol marron, un plafond décaissé et boiseries.
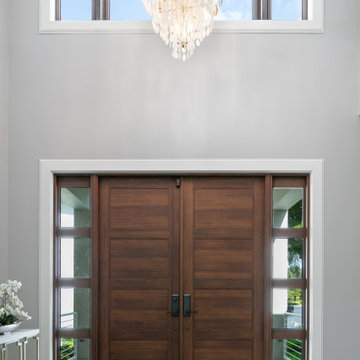
Cette image montre un hall d'entrée marin de taille moyenne avec un mur gris, un sol en carrelage de porcelaine, une porte double, une porte en bois brun, un sol marron et un plafond décaissé.
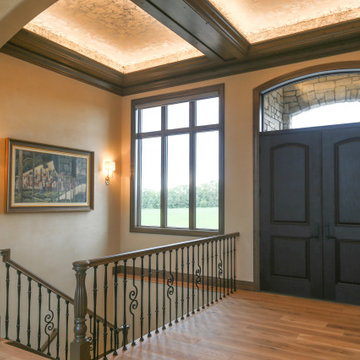
Réalisation d'une grande porte d'entrée avec un mur beige, un sol en bois brun, une porte double, une porte en bois foncé, un sol marron et un plafond décaissé.

This foyer is inviting and stylish. From the decorative accessories to the hand-painted ceiling, everything complements one another to create a grand entry. Visit our interior designers & home designer Dallas website for more details >>> https://dkorhome.com/project/modern-asian-inspired-interior-design/

Inspiration pour un petit vestibule traditionnel avec un mur beige, un sol en marbre, une porte double, une porte en bois clair, un sol beige et un plafond décaissé.

Walk through a double door entry into this expansive open 3 story foyer with board and batten wall treatment. This mill made stairway has custom style stained newel posts with black metal balusters. The Acacia hardwood flooring has a custom color on site stain.

vista dall'ingresso verso il volume libreria creato per fornire una separazione apribile tra ingresso e zona giorno, il volume è anche zona studio con vista verso il giardino.

However,3D Exterior Modeling is most, associate degree obligatory part these days, nonetheless, it’s not simply an associate degree indicator of luxury. It is, as a matter of truth, the hub of all leisure activities in one roofing. whereas trying to find homes accessible, one will make sure that their area unit massive edifice centers. Moreover, it offers you some space to participate in health and fitness activities additionally to recreation. this is often wherever specifically the duty of a spa, health clubs, etc is on the market.

This grand foyer is welcoming and inviting as your enter this country club estate.
Inspiration pour un hall d'entrée traditionnel de taille moyenne avec un mur gris, un sol en marbre, une porte double, un sol blanc, un plafond décaissé, boiseries et une porte en verre.
Inspiration pour un hall d'entrée traditionnel de taille moyenne avec un mur gris, un sol en marbre, une porte double, un sol blanc, un plafond décaissé, boiseries et une porte en verre.
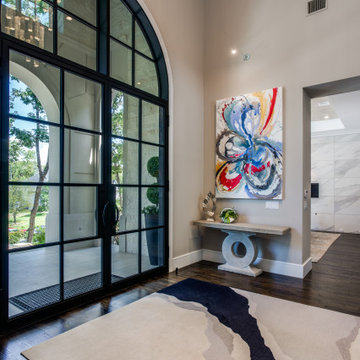
Cette image montre un très grand hall d'entrée traditionnel avec un mur gris, un sol en bois brun, une porte double, une porte noire, un sol marron et un plafond décaissé.

Dreaming of a farmhouse life in the middle of the city, this custom new build on private acreage was interior designed from the blueprint stages with intentional details, durability, high-fashion style and chic liveable luxe materials that support this busy family's active and minimalistic lifestyle. | Photography Joshua Caldwell
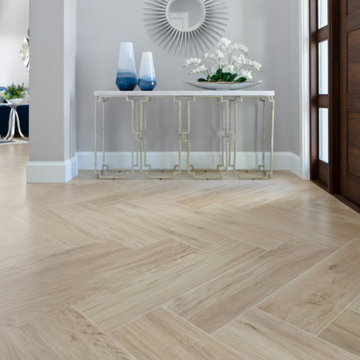
Cette photo montre un hall d'entrée bord de mer de taille moyenne avec un mur gris, un sol en carrelage de porcelaine, une porte double, une porte en bois brun, un sol marron et un plafond décaissé.

Aménagement d'un très grand hall d'entrée avec un mur beige, un sol en marbre, une porte double, un sol multicolore et un plafond décaissé.
Idées déco d'entrées avec une porte double et un plafond décaissé
1