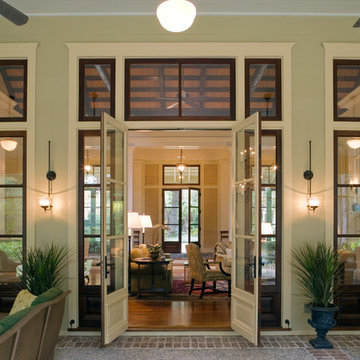Idées déco d'entrées avec une porte double et une porte en verre
Trier par :
Budget
Trier par:Populaires du jour
101 - 120 sur 2 529 photos
1 sur 3

This Ohana model ATU tiny home is contemporary and sleek, cladded in cedar and metal. The slanted roof and clean straight lines keep this 8x28' tiny home on wheels looking sharp in any location, even enveloped in jungle. Cedar wood siding and metal are the perfect protectant to the elements, which is great because this Ohana model in rainy Pune, Hawaii and also right on the ocean.
A natural mix of wood tones with dark greens and metals keep the theme grounded with an earthiness.
Theres a sliding glass door and also another glass entry door across from it, opening up the center of this otherwise long and narrow runway. The living space is fully equipped with entertainment and comfortable seating with plenty of storage built into the seating. The window nook/ bump-out is also wall-mounted ladder access to the second loft.
The stairs up to the main sleeping loft double as a bookshelf and seamlessly integrate into the very custom kitchen cabinets that house appliances, pull-out pantry, closet space, and drawers (including toe-kick drawers).
A granite countertop slab extends thicker than usual down the front edge and also up the wall and seamlessly cases the windowsill.
The bathroom is clean and polished but not without color! A floating vanity and a floating toilet keep the floor feeling open and created a very easy space to clean! The shower had a glass partition with one side left open- a walk-in shower in a tiny home. The floor is tiled in slate and there are engineered hardwood flooring throughout.

Exceptional custom-built 1 ½ story walkout home on a premier cul-de-sac site in the Lakeview neighborhood. Tastefully designed with exquisite craftsmanship and high attention to detail throughout.
Offering main level living with a stunning master suite, incredible kitchen with an open concept and a beautiful screen porch showcasing south facing wooded views. This home is an entertainer’s delight with many spaces for hosting gatherings. 2 private acres and surrounded by nature.

Cette photo montre un grand hall d'entrée méditerranéen avec un mur gris, une porte double, un sol blanc et une porte en verre.
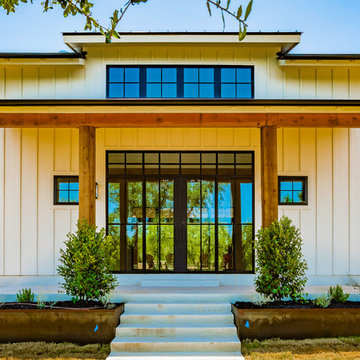
Exemple d'une porte d'entrée nature avec un mur blanc, sol en béton ciré, une porte double, une porte en verre et un sol gris.
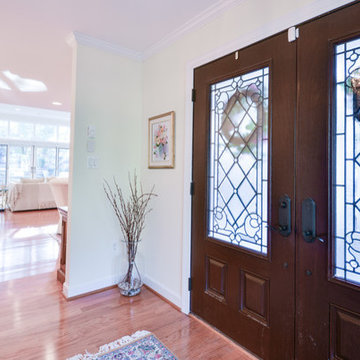
Photographs provided by Ashley Sullivan, Exposurely
Réalisation d'un grand hall d'entrée tradition avec un mur blanc, parquet clair, une porte double et une porte en verre.
Réalisation d'un grand hall d'entrée tradition avec un mur blanc, parquet clair, une porte double et une porte en verre.
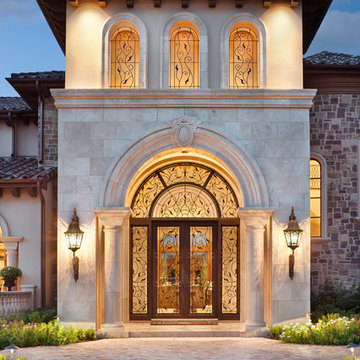
Piston Design
Aménagement d'une porte d'entrée méditerranéenne avec une porte double et une porte en verre.
Aménagement d'une porte d'entrée méditerranéenne avec une porte double et une porte en verre.
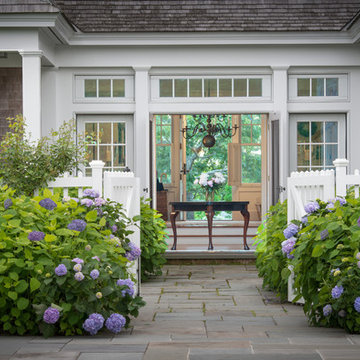
John Cole Photography
Réalisation d'une porte d'entrée marine avec une porte double et une porte en verre.
Réalisation d'une porte d'entrée marine avec une porte double et une porte en verre.
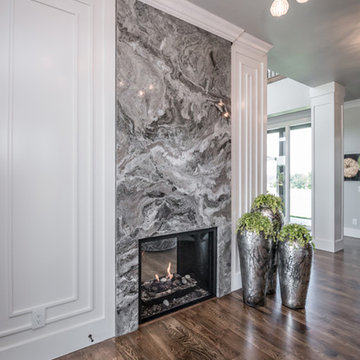
• CUSTOM DESIGNED AND BUILT CURVED FLOATING STAIRCASE AND CUSTOM BLACK
IRON RAILING BY UDI (PAINTED IN SHERWIN WILLIAMS GRIFFIN)
• NAPOLEON SEE THROUGH FIREPLACE SUPPLIED BY GODFREY AND BLACK WITH
MARBLE SURROUND SUPPLIED BY PAC SHORES AND INSTALLED BY CORDERS WITH LED
COLOR CHANGING BACK LIGHTING
• CUSTOM WALL PANELING INSTALLED BY LBH CARPENTRY AND PAINTED BY M AND L
PAINTING IN SHERWIN WILLIAMS MARSHMALLOW

Cette photo montre un grand hall d'entrée tendance avec un mur blanc, un sol en calcaire, une porte double, une porte en verre et un sol blanc.
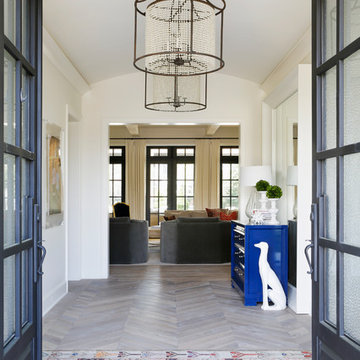
Paige Rumore Photography
Cette photo montre un hall d'entrée chic avec un mur blanc, parquet clair, une porte double et une porte en verre.
Cette photo montre un hall d'entrée chic avec un mur blanc, parquet clair, une porte double et une porte en verre.
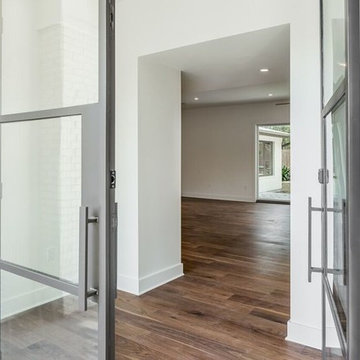
Photographer: Charles Quinn
Cette image montre une porte d'entrée traditionnelle avec un mur blanc, un sol en bois brun, une porte double et une porte en verre.
Cette image montre une porte d'entrée traditionnelle avec un mur blanc, un sol en bois brun, une porte double et une porte en verre.

Transitional modern interior design in Napa. Worked closely with clients to carefully choose colors, finishes, furnishings, and design details. Staircase made by SC Fabrication here in Napa. Entry hide bench available through Poor House.
Photos by Bryan Gray
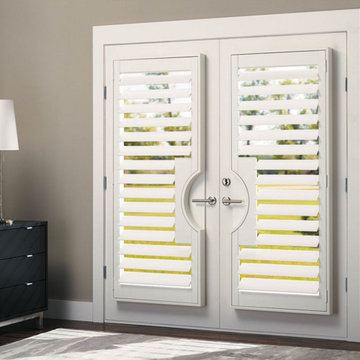
Cette image montre une porte d'entrée minimaliste de taille moyenne avec un mur gris, parquet foncé, une porte double, une porte en verre et un sol marron.
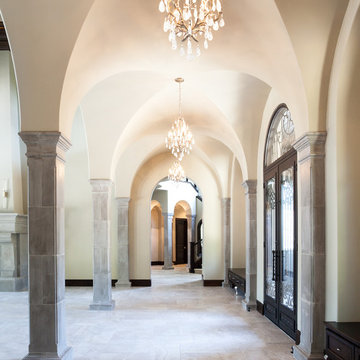
Kat Alves
Aménagement d'une entrée méditerranéenne avec un couloir, un mur blanc, un sol en travertin, une porte double et une porte en verre.
Aménagement d'une entrée méditerranéenne avec un couloir, un mur blanc, un sol en travertin, une porte double et une porte en verre.
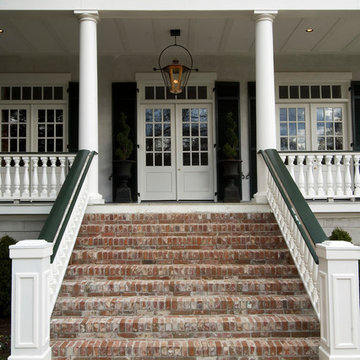
Idées déco pour une porte d'entrée classique avec une porte double et une porte en verre.
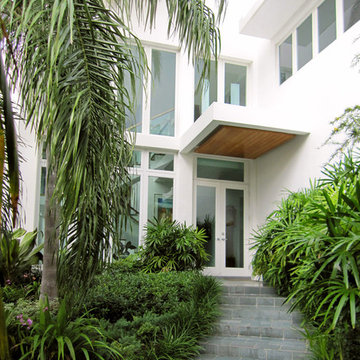
This private residence is located at the end of a cul-de-sac on a deep-water canal that leads to Florida's Biscayne Bay. The clients—parents of Principal Richard Parker, AIA—sought a modern yet grandchild-friendly retirement home with open interior spaces, ample areas to entertain and display Mrs. Parker's artwork, and an inviting connection to the water and Florida breezes.
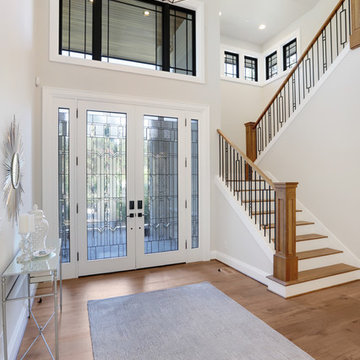
Idée de décoration pour une grande porte d'entrée design avec un mur beige, un sol en bois brun, une porte double, une porte en verre et un sol marron.
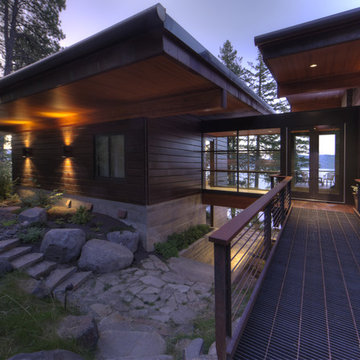
Photo: Shaun Cammack
The goal of the project was to create a modern log cabin on Coeur D’Alene Lake in North Idaho. Uptic Studios considered the combined occupancy of two families, providing separate spaces for privacy and common rooms that bring everyone together comfortably under one roof. The resulting 3,000-square-foot space nestles into the site overlooking the lake. A delicate balance of natural materials and custom amenities fill the interior spaces with stunning views of the lake from almost every angle.
The whole project was featured in Jan/Feb issue of Design Bureau Magazine.
See the story here:
http://www.wearedesignbureau.com/projects/cliff-family-robinson/

Réalisation d'un très grand hall d'entrée ethnique avec un mur blanc, une porte double, une porte en verre, un sol multicolore et un plafond en bois.
Idées déco d'entrées avec une porte double et une porte en verre
6
