Idées déco d'entrées avec une porte en bois brun et différents habillages de murs
Trier par :
Budget
Trier par:Populaires du jour
241 - 260 sur 752 photos
1 sur 3
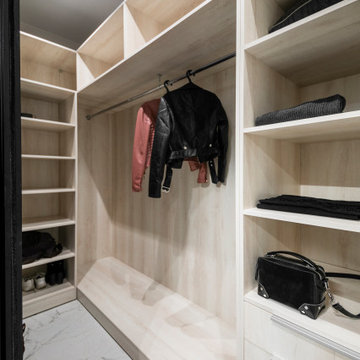
Cette photo montre une entrée tendance de taille moyenne avec un couloir, un mur gris, un sol en carrelage de porcelaine, une porte en bois brun, un sol gris et du papier peint.

Cette image montre un hall d'entrée chalet en bois de taille moyenne avec un mur marron, un sol en carrelage de porcelaine, une porte simple, une porte en bois brun, un sol gris et un plafond en bois.
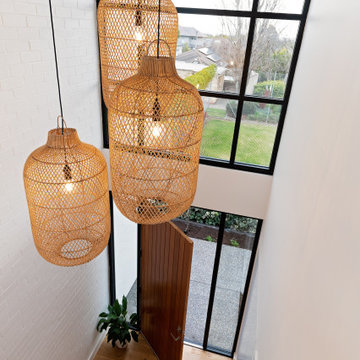
A complete new build in Adelaide's east, it stands strong with nods to contemporary barn influences.
Aménagement d'une entrée moderne de taille moyenne avec un mur blanc, un sol en bois brun, une porte en bois brun, un sol marron et un mur en parement de brique.
Aménagement d'une entrée moderne de taille moyenne avec un mur blanc, un sol en bois brun, une porte en bois brun, un sol marron et un mur en parement de brique.
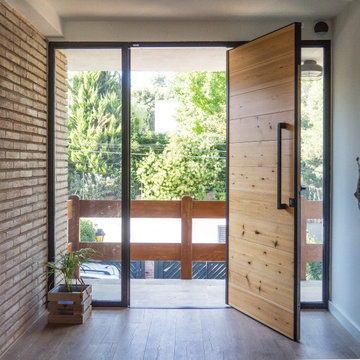
Inspiration pour une grande porte d'entrée design avec un mur marron, un sol en bois brun, une porte pivot, une porte en bois brun, un sol marron et un mur en parement de brique.
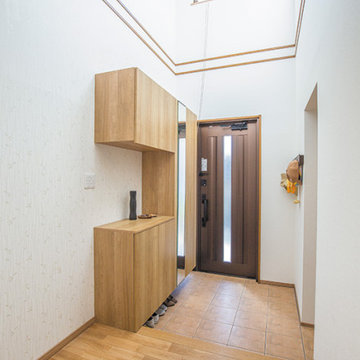
吹き抜けの玄関を明るいイメージに一新するべく、面積の広い玄関ホールには、LDKと同じ無垢オーク材を追い貼りしました。
玄関ドアやタイル、玄関収納もブラウン系で合わせて、ウッディ感のあるナチュラルな雰囲気に。
天窓からやわらかな光が降り注ぐ、明るい玄関になりました。
Exemple d'une entrée tendance avec un couloir, un mur blanc, un sol en bois brun, une porte simple, une porte en bois brun, un sol marron, un plafond en papier peint et du papier peint.
Exemple d'une entrée tendance avec un couloir, un mur blanc, un sol en bois brun, une porte simple, une porte en bois brun, un sol marron, un plafond en papier peint et du papier peint.
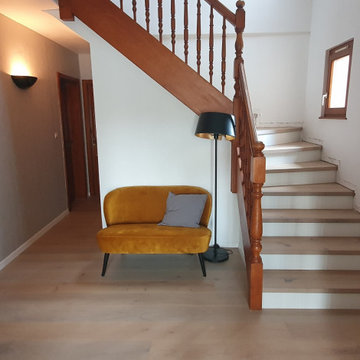
Voici l'entrée de mes clients avant mon intervention.
Le sol a été changé, mais ils n'aiment pas la couleur des boiseries, trop foncées et trop datées à leur goût.
Ils souhaitent conserver leur mobilier.
Leur demande : rendre l'ensemble plus contemporain, tout en apportant un côté cosy.
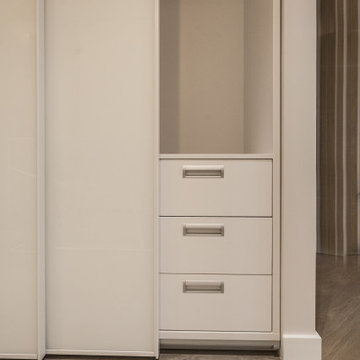
Минималистичная, светлая прихожая. Пол - мраморная плитка, зеркало во всю стену. Деревянные панели.
Minimalistic, bright entrance hall. Floor - marble tiles, full-length mirror. Wooden panels.
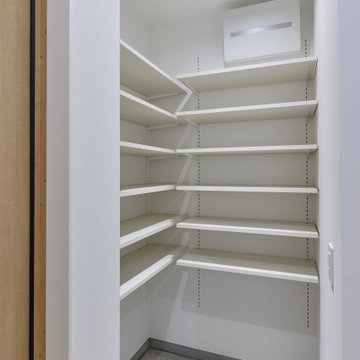
Idée de décoration pour une entrée design de taille moyenne avec un couloir, un mur blanc, sol en béton ciré, une porte simple, une porte en bois brun, un sol gris, un plafond en papier peint et du papier peint.
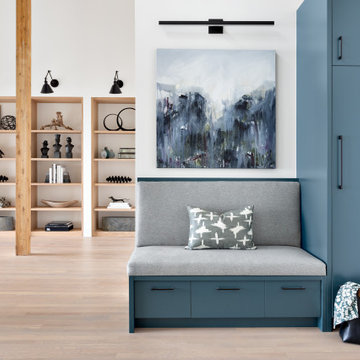
The new owners of this 1974 Post and Beam home originally contacted us for help furnishing their main floor living spaces. But it wasn’t long before these delightfully open minded clients agreed to a much larger project, including a full kitchen renovation. They were looking to personalize their “forever home,” a place where they looked forward to spending time together entertaining friends and family.
In a bold move, we proposed teal cabinetry that tied in beautifully with their ocean and mountain views and suggested covering the original cedar plank ceilings with white shiplap to allow for improved lighting in the ceilings. We also added a full height panelled wall creating a proper front entrance and closing off part of the kitchen while still keeping the space open for entertaining. Finally, we curated a selection of custom designed wood and upholstered furniture for their open concept living spaces and moody home theatre room beyond.
This project is a Top 5 Finalist for Western Living Magazine's 2021 Home of the Year.
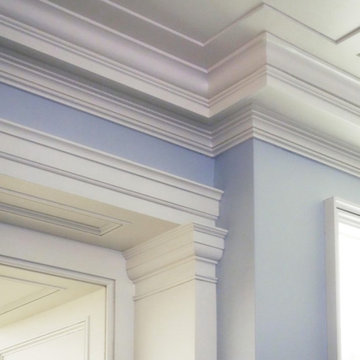
Traditional millwork and classical moldings done by our in-house team
Cette photo montre un grand hall d'entrée tendance avec un mur bleu, parquet peint, une porte simple, une porte en bois brun, un sol marron, un plafond décaissé et du lambris.
Cette photo montre un grand hall d'entrée tendance avec un mur bleu, parquet peint, une porte simple, une porte en bois brun, un sol marron, un plafond décaissé et du lambris.
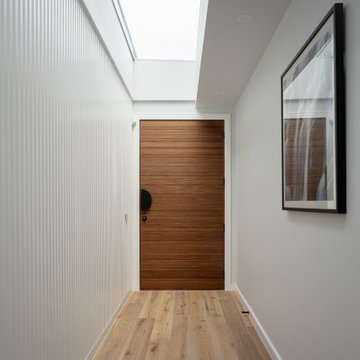
Cette image montre une porte d'entrée design de taille moyenne avec un mur blanc, parquet clair, une porte pivot, une porte en bois brun, un sol beige, un plafond à caissons et boiseries.
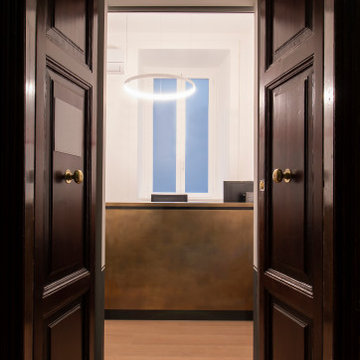
Aménagement d'un hall d'entrée contemporain de taille moyenne avec un mur blanc, parquet clair, une porte double, une porte en bois brun, un sol marron et boiseries.
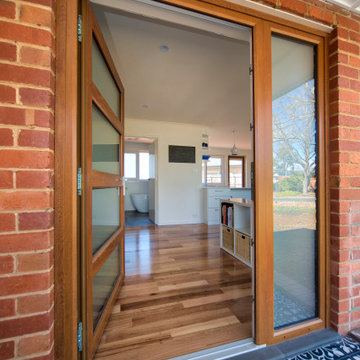
Cette image montre une porte d'entrée design de taille moyenne avec un mur blanc, un sol en carrelage de céramique, une porte simple, une porte en bois brun, un sol bleu et un mur en parement de brique.
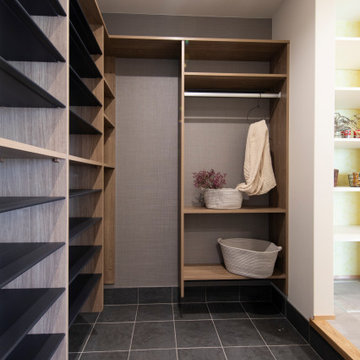
Inspiration pour une entrée minimaliste avec un couloir, un mur blanc, une porte simple, une porte en bois brun, un sol gris, un plafond en papier peint et du papier peint.

Idée de décoration pour un hall d'entrée marin de taille moyenne avec un mur beige, un sol en carrelage de céramique, une porte simple, une porte en bois brun, un sol beige, un plafond à caissons et un mur en parement de brique.
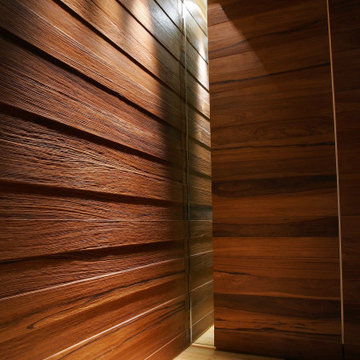
Cette image montre un hall d'entrée minimaliste en bois de taille moyenne avec un sol en bois brun, une porte pivot, une porte en bois brun et un sol beige.

Nos encontramos ante una vivienda en la calle Verdi de geometría alargada y muy compartimentada. El reto está en conseguir que la luz que entra por la fachada principal y el patio de isla inunde todos los espacios de la vivienda que anteriormente quedaban oscuros.
Trabajamos para encontrar una distribución diáfana para que la luz cruce todo el espacio. Aun así, se diseñan dos puertas correderas que permiten separar la zona de día de la de noche cuando se desee, pero que queden totalmente escondidas cuando se quiere todo abierto, desapareciendo por completo.
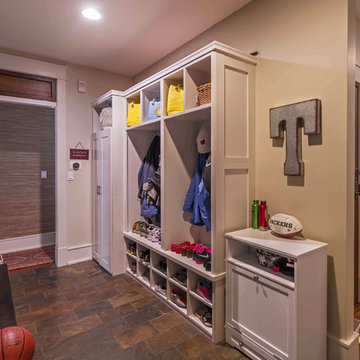
New Craftsman style home, approx 3200sf on 60' wide lot. Views from the street, highlighting front porch, large overhangs, Craftsman detailing. Photos by Robert McKendrick Photography.
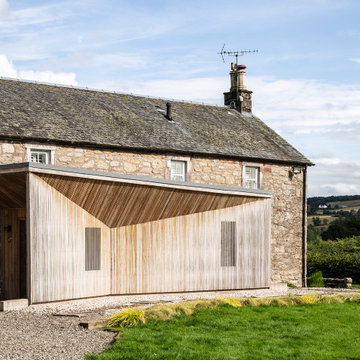
Iroko rainscreen cladding compliments the existing stonework, with subtle variations of tone and grain.
Cette photo montre une petite entrée tendance en bois avec un mur marron, une porte simple, une porte en bois brun et un plafond en lambris de bois.
Cette photo montre une petite entrée tendance en bois avec un mur marron, une porte simple, une porte en bois brun et un plafond en lambris de bois.
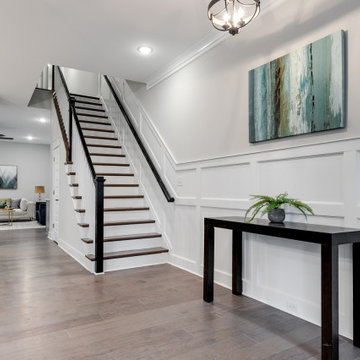
Gorgeous townhouse with stylish black windows, 10 ft. ceilings on the first floor, first-floor guest suite with full bath and 2-car dedicated parking off the alley. Dining area with wainscoting opens into kitchen featuring large, quartz island, soft-close cabinets and stainless steel appliances. Uniquely-located, white, porcelain farmhouse sink overlooks the family room, so you can converse while you clean up! Spacious family room sports linear, contemporary fireplace, built-in bookcases and upgraded wall trim. Drop zone at rear door (with keyless entry) leads out to stamped, concrete patio. Upstairs features 9 ft. ceilings, hall utility room set up for side-by-side washer and dryer, two, large secondary bedrooms with oversized closets and dual sinks in shared full bath. Owner’s suite, with crisp, white wainscoting, has three, oversized windows and two walk-in closets. Owner’s bath has double vanity and large walk-in shower with dual showerheads and floor-to-ceiling glass panel. Home also features attic storage and tankless water heater, as well as abundant recessed lighting and contemporary fixtures throughout.
Idées déco d'entrées avec une porte en bois brun et différents habillages de murs
13