Idées déco d'entrées avec une porte en bois brun et du lambris
Trier par :
Budget
Trier par:Populaires du jour
21 - 40 sur 76 photos
1 sur 3
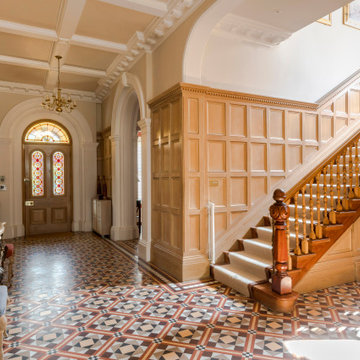
Idées déco pour un hall d'entrée classique avec un mur beige, une porte simple, une porte en bois brun, un sol multicolore, un plafond à caissons et du lambris.
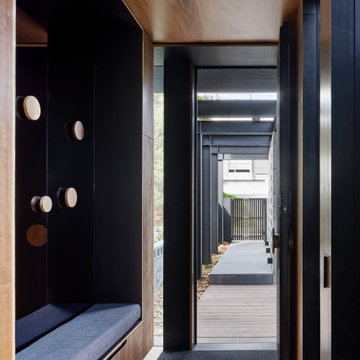
Cette image montre une porte d'entrée minimaliste de taille moyenne avec un mur marron, un sol en bois brun, une porte simple, une porte en bois brun, un sol marron, un plafond en lambris de bois et du lambris.
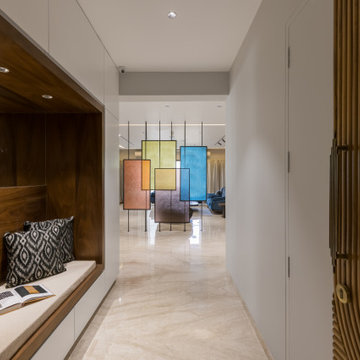
Foyer area of this 5bhk apartment is big with veneer, wood and glass finish, between living and foyer there is colored glass partition.
Aménagement d'un hall d'entrée moderne de taille moyenne avec un mur gris, un sol en marbre, une porte double, une porte en bois brun, un sol beige et du lambris.
Aménagement d'un hall d'entrée moderne de taille moyenne avec un mur gris, un sol en marbre, une porte double, une porte en bois brun, un sol beige et du lambris.
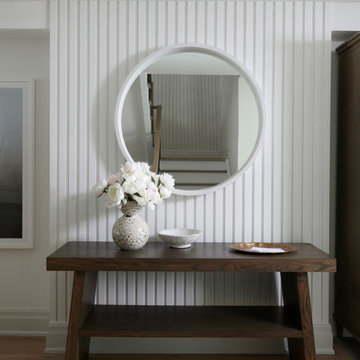
Idée de décoration pour un grand hall d'entrée tradition avec un mur blanc, parquet clair, une porte double, une porte en bois brun, un sol beige et du lambris.

The new owners of this 1974 Post and Beam home originally contacted us for help furnishing their main floor living spaces. But it wasn’t long before these delightfully open minded clients agreed to a much larger project, including a full kitchen renovation. They were looking to personalize their “forever home,” a place where they looked forward to spending time together entertaining friends and family.
In a bold move, we proposed teal cabinetry that tied in beautifully with their ocean and mountain views and suggested covering the original cedar plank ceilings with white shiplap to allow for improved lighting in the ceilings. We also added a full height panelled wall creating a proper front entrance and closing off part of the kitchen while still keeping the space open for entertaining. Finally, we curated a selection of custom designed wood and upholstered furniture for their open concept living spaces and moody home theatre room beyond.
This project is a Top 5 Finalist for Western Living Magazine's 2021 Home of the Year.

Idées déco pour un grand hall d'entrée moderne avec un mur gris, un sol en bois brun, une porte double, une porte en bois brun, un sol marron, un plafond voûté et du lambris.
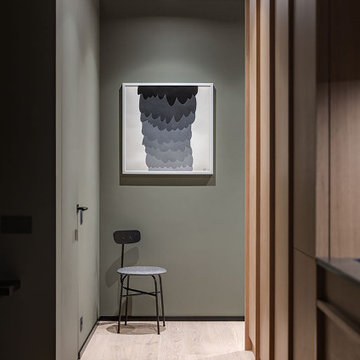
В портфолио Design Studio Yuriy Zimenko можно найти разные проекты: монохромные и яркие, минималистичные и классические. А все потому, что Юрий Зименко любит экспериментировать. Да и заказчики свое жилье видят по-разному. В случае с этой квартирой, расположенной в одном из новых жилых комплексов Киева, построение проекта началось с эмоций. Во время первой встречи с дизайнером, его будущие заказчики обмолвились о недавнем путешествии в Австрию. В семье двое сыновей, оба спортсмены и поездки на горнолыжные курорты – не просто часть общего досуга. Во время последнего вояжа, родители и их дети провели несколько дней в шале. Рассказывали о нем настолько эмоционально, что именно дома на альпийских склонах стали для дизайнера Юрия Зименко главной вводной в разработке концепции квартиры в Киеве. «В чем главная особенность шале? В обилии натурального дерева. А дерево в интерьере – отличный фон для цветовых экспериментов, к которым я время от времени прибегаю. Мы ухватились за эту идею и постарались максимально раскрыть ее в пространстве интерьера», – рассказывает Юрий Зименко.
Началось все с доработки изначальной планировки. Центральное ядро апартаментов выделили под гостиную, объединенную с кухней и столовой. По соседству расположили две спальни и ванные комнаты, выкроить место для которых удалось за счет просторного коридора. А вот главную ставку в оформлении квартиры сделали на фактуры: дерево, металл, камень, натуральный текстиль и меховую обивку. А еще – на цветовые акценты и арт-объекты от украинских художников. Большая часть мебели в этом интерьере также украинского производства. «Мы ставили перед собой задачу сформировать современное пространство с атмосферой, которую заказчики смогли бы назвать «своим домом». Для этого использовали тактильные материалы и богатую палитру.
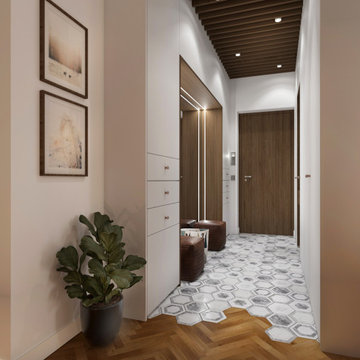
Aménagement d'une porte d'entrée scandinave de taille moyenne avec un mur blanc, un sol en carrelage de céramique, une porte simple, une porte en bois brun, un sol blanc, un plafond en bois et du lambris.
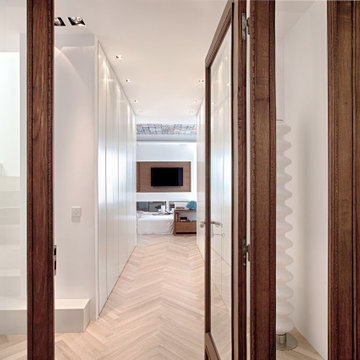
Un antica bussola in noce e vetro (recuperata dalla ristrutturazione) fa da filtro con l’esterno.
Inspiration pour une entrée design avec un mur blanc, parquet clair, un plafond décaissé, une porte en bois brun et du lambris.
Inspiration pour une entrée design avec un mur blanc, parquet clair, un plafond décaissé, une porte en bois brun et du lambris.
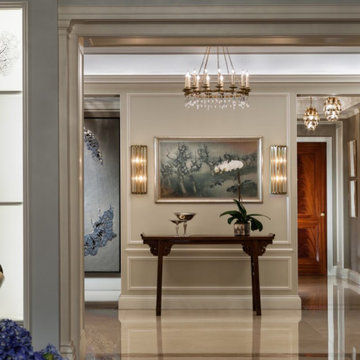
All wood panelling designed by our in-house team
Cette photo montre un grand hall d'entrée tendance avec un mur beige, un sol en marbre, une porte simple, une porte en bois brun, un sol beige, un plafond voûté et du lambris.
Cette photo montre un grand hall d'entrée tendance avec un mur beige, un sol en marbre, une porte simple, une porte en bois brun, un sol beige, un plafond voûté et du lambris.
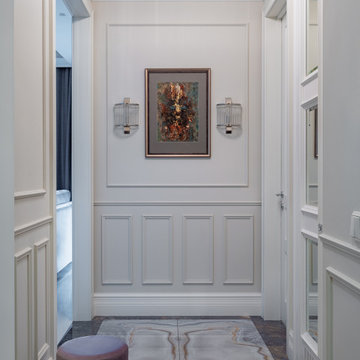
Дизайн-проект реализован Архитектором-Дизайнером Екатериной Ялалтыновой. Комплектация и декорирование - Бюро9.
Aménagement d'un vestibule classique de taille moyenne avec un mur beige, un sol en carrelage de porcelaine, une porte simple, une porte en bois brun, un sol bleu et du lambris.
Aménagement d'un vestibule classique de taille moyenne avec un mur beige, un sol en carrelage de porcelaine, une porte simple, une porte en bois brun, un sol bleu et du lambris.
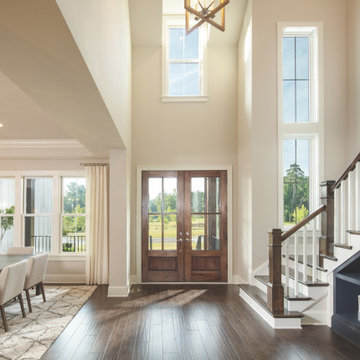
This is an example of a grand entry.
Cette photo montre un grand hall d'entrée nature avec un mur gris, parquet foncé, une porte double, une porte en bois brun, un plafond voûté et du lambris.
Cette photo montre un grand hall d'entrée nature avec un mur gris, parquet foncé, une porte double, une porte en bois brun, un plafond voûté et du lambris.

The new owners of this 1974 Post and Beam home originally contacted us for help furnishing their main floor living spaces. But it wasn’t long before these delightfully open minded clients agreed to a much larger project, including a full kitchen renovation. They were looking to personalize their “forever home,” a place where they looked forward to spending time together entertaining friends and family.
In a bold move, we proposed teal cabinetry that tied in beautifully with their ocean and mountain views and suggested covering the original cedar plank ceilings with white shiplap to allow for improved lighting in the ceilings. We also added a full height panelled wall creating a proper front entrance and closing off part of the kitchen while still keeping the space open for entertaining. Finally, we curated a selection of custom designed wood and upholstered furniture for their open concept living spaces and moody home theatre room beyond.
This project is a Top 5 Finalist for Western Living Magazine's 2021 Home of the Year.

Exemple d'une grande porte d'entrée chic avec un mur blanc, un sol en bois brun, une porte simple, une porte en bois brun, un sol marron et du lambris.
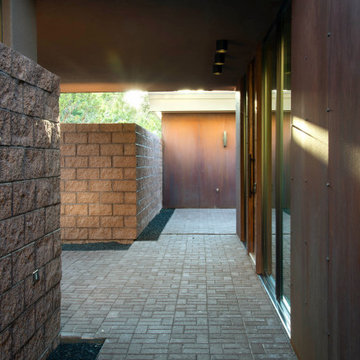
Inspiration pour un vestibule minimaliste avec un mur marron, un sol en brique, une porte simple, une porte en bois brun, un sol marron, un plafond en bois et du lambris.
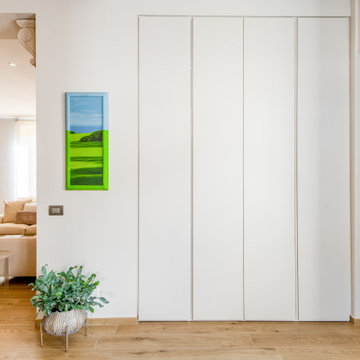
Aménagement d'un hall d'entrée moderne de taille moyenne avec un mur beige, un sol en carrelage de céramique, une porte simple, une porte en bois brun, un plafond à caissons et du lambris.
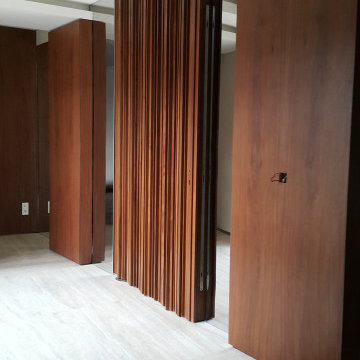
Inspiration pour une grande porte d'entrée minimaliste avec un mur blanc, un sol en marbre, une porte pivot, une porte en bois brun, un sol beige, un plafond décaissé et du lambris.
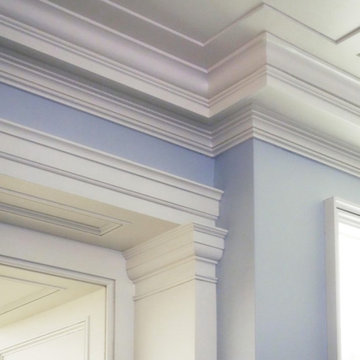
Traditional millwork and classical moldings done by our in-house team
Cette photo montre un grand hall d'entrée tendance avec un mur bleu, parquet peint, une porte simple, une porte en bois brun, un sol marron, un plafond décaissé et du lambris.
Cette photo montre un grand hall d'entrée tendance avec un mur bleu, parquet peint, une porte simple, une porte en bois brun, un sol marron, un plafond décaissé et du lambris.
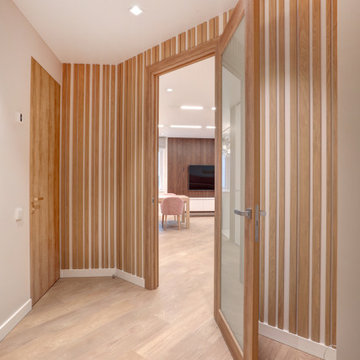
Минималистичная, светлая прихожая. Пол - мраморная плитка, зеркало во всю стену. Деревянные панели.
Minimalistic, bright entrance hall. Floor - marble tiles, full-length mirror. Wooden panels.
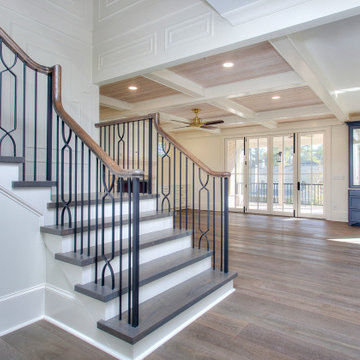
Exemple d'un hall d'entrée chic avec un mur blanc, un sol en bois brun, une porte simple, une porte en bois brun, un sol marron et du lambris.
Idées déco d'entrées avec une porte en bois brun et du lambris
2