Idées déco d'entrées avec une porte en bois brun et un plafond en lambris de bois
Trier par :
Budget
Trier par:Populaires du jour
61 - 80 sur 101 photos
1 sur 3
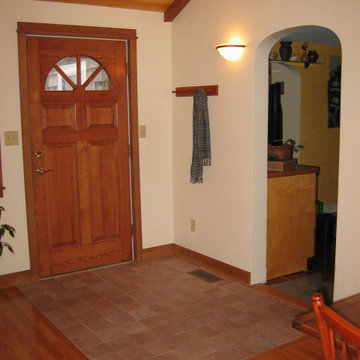
This entry into Dining Room Addition also serves as the "mudroom" and entry into the kitchen. Walls are plastered with "three coat plaster" for durability as this room also leads into the garage.
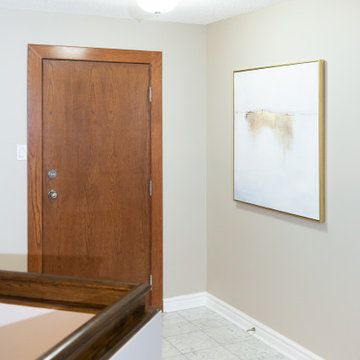
Inspiration pour un hall d'entrée design de taille moyenne avec un mur beige, un sol en carrelage de céramique, une porte simple, une porte en bois brun, un sol beige, un plafond en lambris de bois et du lambris de bois.
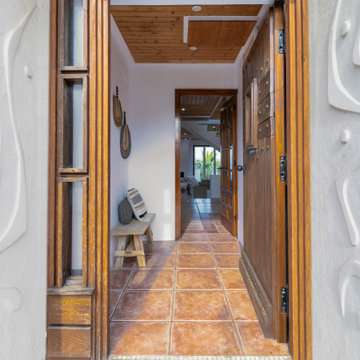
Exemple d'une entrée de taille moyenne avec un couloir, un mur blanc, tomettes au sol, une porte simple, une porte en bois brun, un sol rose et un plafond en lambris de bois.
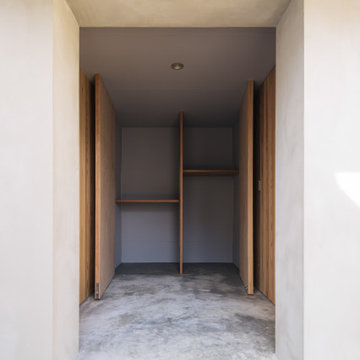
エントランスの収納には、タイヤや、アウトドア用品を収納するとのことで、土間続きとした。
Idées déco pour une entrée moderne avec un couloir, un mur beige, sol en béton ciré, une porte simple, une porte en bois brun, un sol gris, un plafond en lambris de bois et boiseries.
Idées déco pour une entrée moderne avec un couloir, un mur beige, sol en béton ciré, une porte simple, une porte en bois brun, un sol gris, un plafond en lambris de bois et boiseries.
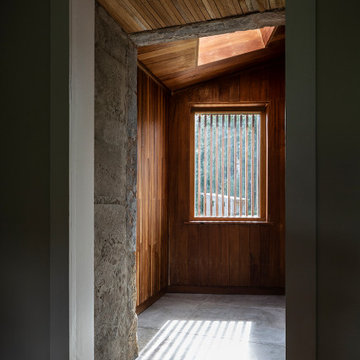
Internal linings are chosen for their robust character to meet the demands of rural life.
Exemple d'une petite entrée tendance en bois avec un mur marron, une porte simple, une porte en bois brun et un plafond en lambris de bois.
Exemple d'une petite entrée tendance en bois avec un mur marron, une porte simple, une porte en bois brun et un plafond en lambris de bois.
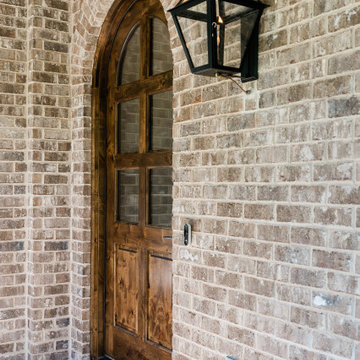
Idées déco pour une grande porte d'entrée classique avec un sol en brique, une porte simple, une porte en bois brun, un sol marron, un plafond en lambris de bois et un mur en parement de brique.
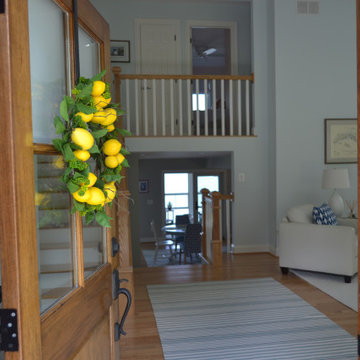
Exemple d'une grande porte d'entrée bord de mer avec un mur gris, un sol en bois brun, une porte en bois brun, un sol marron, un plafond en lambris de bois et une porte simple.
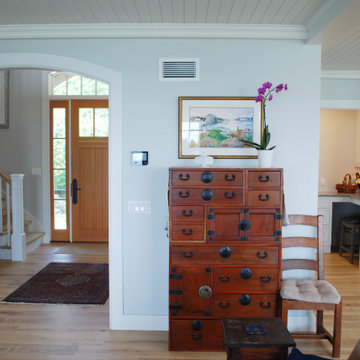
Réalisation d'un grand hall d'entrée marin avec un mur bleu, parquet clair, une porte simple, une porte en bois brun et un plafond en lambris de bois.
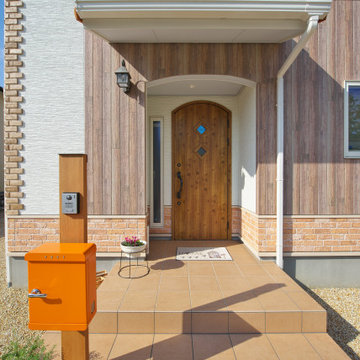
可愛さにこだわった玄関ポーチ
Idée de décoration pour une porte d'entrée méditerranéenne en bois de taille moyenne avec un mur marron, tomettes au sol, une porte simple, une porte en bois brun, un sol orange et un plafond en lambris de bois.
Idée de décoration pour une porte d'entrée méditerranéenne en bois de taille moyenne avec un mur marron, tomettes au sol, une porte simple, une porte en bois brun, un sol orange et un plafond en lambris de bois.
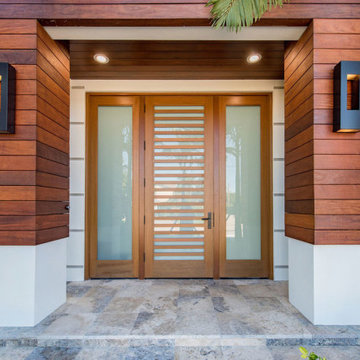
This beautiful entryway was tailored to frame
Exemple d'une porte d'entrée craftsman de taille moyenne avec un mur blanc, une porte simple, une porte en bois brun et un plafond en lambris de bois.
Exemple d'une porte d'entrée craftsman de taille moyenne avec un mur blanc, une porte simple, une porte en bois brun et un plafond en lambris de bois.

Rich and Janet approached us looking to downsize their home and move to Corvallis to live closer to family. They were drawn to our passion for passive solar and energy-efficient building, as they shared this same passion. They were fortunate to purchase a 1050 sf house with three bedrooms and 1 bathroom right next door to their daughter and her family. While the original 55-year-old residence was characterized by an outdated floor plan, low ceilings, limited daylight, and a barely insulated outdated envelope, the existing foundations and floor framing system were in good condition. Consequently, the owners, working in tandem with us and their architect, decided to preserve and integrate these components into a fully transformed modern new house that embodies the perfect symbiosis of energy efficiency, functionality, comfort and beauty. With the expert participation of our designer Sarah, homeowners Rich and Janet selected the interior finishes of the home, blending lush materials, textures, and colors together to create a stunning home next door to their daughter’s family. The successful completion of this wonderful project resulted in a vibrant blended-family compound where the two families and three generations can now mingle and share the joy of life with each other.
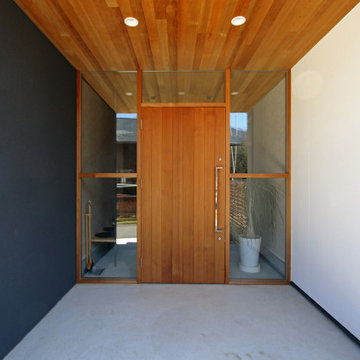
Cette photo montre une entrée rétro avec un mur gris, une porte simple, une porte en bois brun, un plafond en lambris de bois et du papier peint.
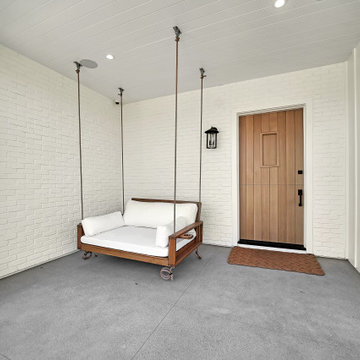
Exemple d'une entrée nature avec sol en béton ciré, une porte hollandaise, une porte en bois brun, un sol gris et un plafond en lambris de bois.
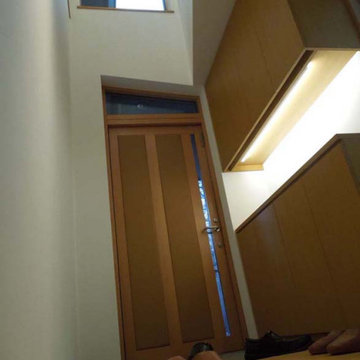
07.Entrance
Aménagement d'une grande entrée moderne avec un couloir, un mur marron, parquet clair, une porte simple, une porte en bois brun, un sol marron et un plafond en lambris de bois.
Aménagement d'une grande entrée moderne avec un couloir, un mur marron, parquet clair, une porte simple, une porte en bois brun, un sol marron et un plafond en lambris de bois.
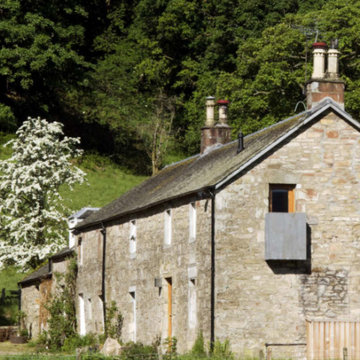
The existing building, prior to construction of the porch.
Réalisation d'une petite entrée design en bois avec un mur marron, une porte simple, une porte en bois brun et un plafond en lambris de bois.
Réalisation d'une petite entrée design en bois avec un mur marron, une porte simple, une porte en bois brun et un plafond en lambris de bois.
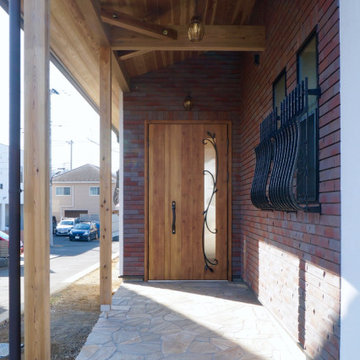
Idée de décoration pour une porte d'entrée minimaliste avec un mur marron, un sol en marbre, une porte simple, une porte en bois brun, un plafond en lambris de bois et un mur en parement de brique.
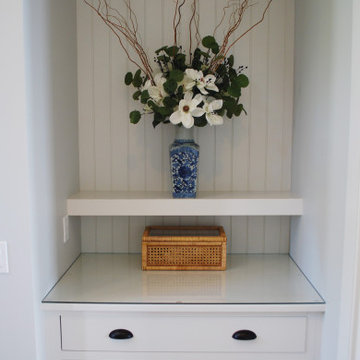
Aménagement d'un grand hall d'entrée bord de mer avec un mur bleu, parquet clair, une porte simple, une porte en bois brun et un plafond en lambris de bois.
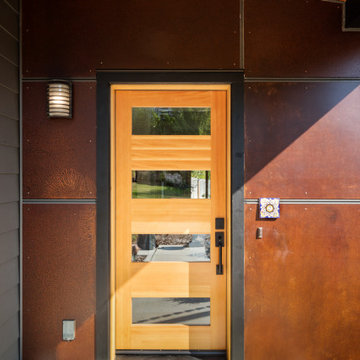
Rich and Janet approached us looking to downsize their home and move to Corvallis to live closer to family. They were drawn to our passion for passive solar and energy-efficient building, as they shared this same passion. They were fortunate to purchase a 1050 sf house with three bedrooms and 1 bathroom right next door to their daughter and her family. While the original 55-year-old residence was characterized by an outdated floor plan, low ceilings, limited daylight, and a barely insulated outdated envelope, the existing foundations and floor framing system were in good condition. Consequently, the owners, working in tandem with us and their architect, decided to preserve and integrate these components into a fully transformed modern new house that embodies the perfect symbiosis of energy efficiency, functionality, comfort and beauty. With the expert participation of our designer Sarah, homeowners Rich and Janet selected the interior finishes of the home, blending lush materials, textures, and colors together to create a stunning home next door to their daughter’s family. The successful completion of this wonderful project resulted in a vibrant blended-family compound where the two families and three generations can now mingle and share the joy of life with each other.
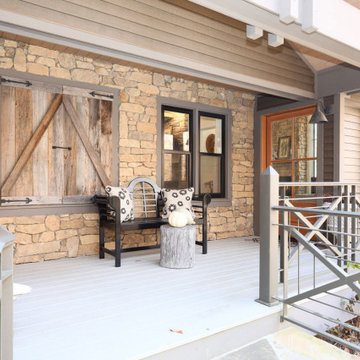
Dated contemporary mountain home given mountain craftsman detailing in whole house renovation with new front porch and architectural details.
Idée de décoration pour une porte d'entrée craftsman de taille moyenne avec un mur beige, parquet foncé, une porte simple, une porte en bois brun, un sol marron, un plafond en lambris de bois et du lambris de bois.
Idée de décoration pour une porte d'entrée craftsman de taille moyenne avec un mur beige, parquet foncé, une porte simple, une porte en bois brun, un sol marron, un plafond en lambris de bois et du lambris de bois.
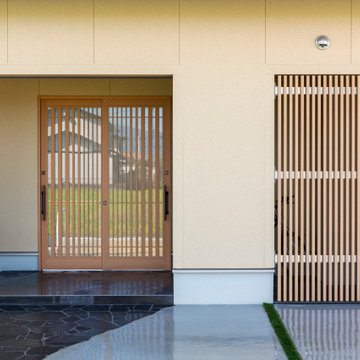
玄関とその横に続く格子は通り土間の半屋外空間。
暮らしの空間を拡張する間取りとデザインの仕掛け。
Réalisation d'une entrée de taille moyenne avec un couloir, un mur beige, une porte coulissante, une porte en bois brun, un sol noir et un plafond en lambris de bois.
Réalisation d'une entrée de taille moyenne avec un couloir, un mur beige, une porte coulissante, une porte en bois brun, un sol noir et un plafond en lambris de bois.
Idées déco d'entrées avec une porte en bois brun et un plafond en lambris de bois
4