Idées déco d'entrées avec une porte en bois brun et un sol beige
Trier par :
Budget
Trier par:Populaires du jour
101 - 120 sur 1 077 photos
1 sur 3
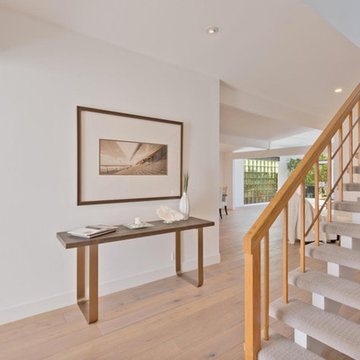
Réalisation d'un grand hall d'entrée minimaliste avec un mur blanc, parquet clair, une porte double, une porte en bois brun et un sol beige.
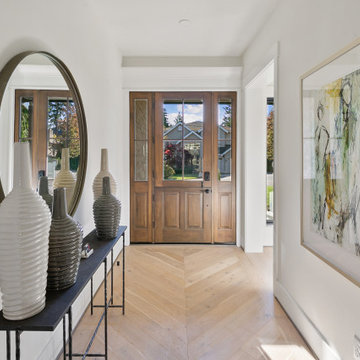
The Entry features a stained farmhouse dutch door with matte black hardware and French Oak floors in a chevron pattern.
Exemple d'un hall d'entrée nature de taille moyenne avec un mur blanc, parquet clair, une porte hollandaise, une porte en bois brun et un sol beige.
Exemple d'un hall d'entrée nature de taille moyenne avec un mur blanc, parquet clair, une porte hollandaise, une porte en bois brun et un sol beige.
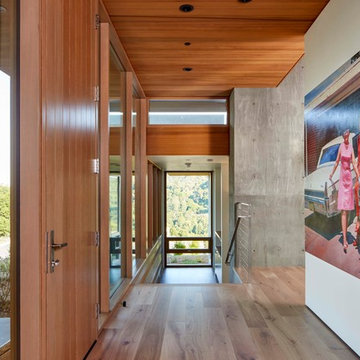
This contemporary project is set in the stunning backdrop of Los Altos Hills. The client's desire for a serene calm space guided our approach with carefully curated pieces that supported the minimalist architecture. Clean Italian furnishings act as an extension of the home's lines and create seamless interior balance.
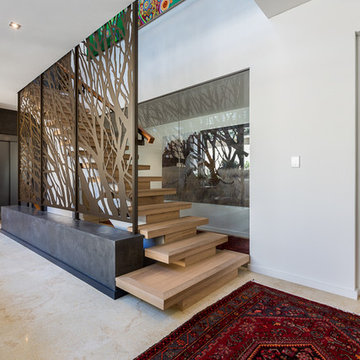
Serena Pearce -Code Lime Photography
Aménagement d'un grand hall d'entrée éclectique avec un mur blanc, un sol en calcaire, une porte pivot, une porte en bois brun et un sol beige.
Aménagement d'un grand hall d'entrée éclectique avec un mur blanc, un sol en calcaire, une porte pivot, une porte en bois brun et un sol beige.
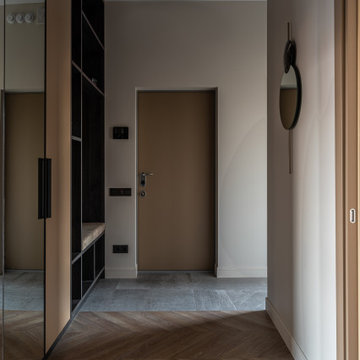
Просторная прихожая, коридор с зеркалами, гардероб для верхней одежды.
Spacious entrance hall, corridor with mirrors, wardrobe for outerwear.
Réalisation d'une entrée design de taille moyenne avec un couloir, un mur blanc, parquet clair, une porte simple, une porte en bois brun, un sol beige et du papier peint.
Réalisation d'une entrée design de taille moyenne avec un couloir, un mur blanc, parquet clair, une porte simple, une porte en bois brun, un sol beige et du papier peint.
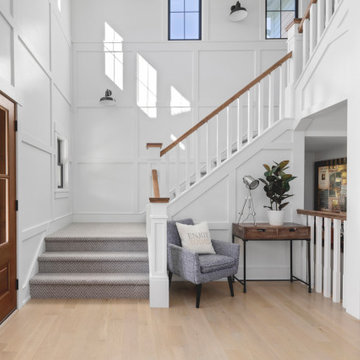
Walking through double doors into an impressive yet welcoming foyer with a open staircase and board & batten custom painted walls.
Idées déco pour un grand hall d'entrée campagne avec un mur blanc, parquet clair, une porte double, une porte en bois brun et un sol beige.
Idées déco pour un grand hall d'entrée campagne avec un mur blanc, parquet clair, une porte double, une porte en bois brun et un sol beige.
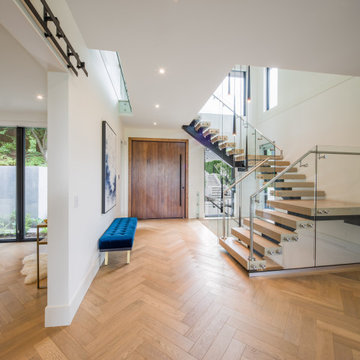
Exemple d'un hall d'entrée moderne de taille moyenne avec un mur blanc, un sol en bois brun, une porte pivot, une porte en bois brun et un sol beige.
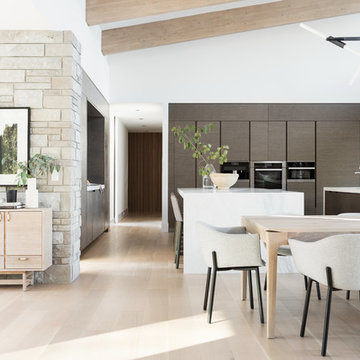
ORIJIN STONE'S Alder™ Limestone veneer adds organic texture to this modern - yet cozy - northern lake retreat. Designed with layered neutral materials and refreshing design, the substantial stone element adds dimension and timeless character.
Architect: Peterssen Keller
Builder: Elevation Homes
Designer: Studio McGee
Photographer: Lucy Call
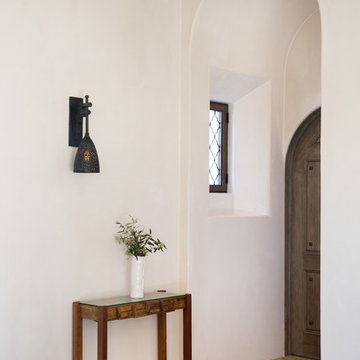
Large foyer has arched doorways leading to main home.
Cette photo montre une petite porte d'entrée méditerranéenne avec un mur blanc, un sol en calcaire, un sol beige, une porte simple et une porte en bois brun.
Cette photo montre une petite porte d'entrée méditerranéenne avec un mur blanc, un sol en calcaire, un sol beige, une porte simple et une porte en bois brun.
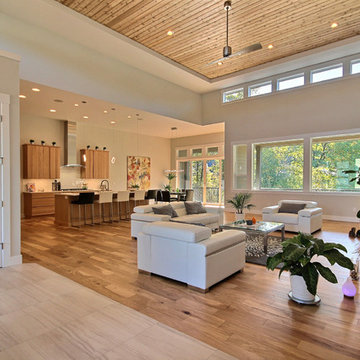
Entry Door by Western Pacific Building Supply
Flooring & Tile by Macadam Floor and Design
Foyer Tile by Emser Tile Tile Product : Motion in Advance
Great Room Hardwood by Wanke Cascade Hardwood Product : Terra Living Natural Durango Kitchen
Backsplash Tile by Florida Tile Backsplash Tile Product : Streamline in Arctic
Slab Countertops by Cosmos Granite & Marble Quartz, Granite & Marble provided by Wall to Wall Countertops Countertop Product : True North Quartz in Blizzard
Great Room Fireplace by Heat & Glo Fireplace Product : Primo 48”
Fireplace Surround by Emser Tile Surround Product : Motion in Advance
Handlesets and Door Hardware by Kwikset
Windows by Milgard Window + Door Window Product : Style Line Series Supplied by TroyCo
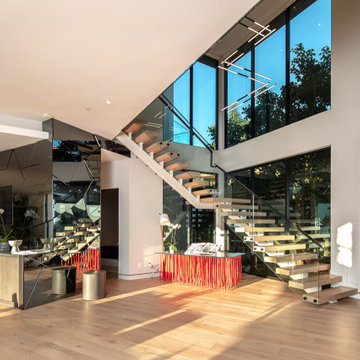
Cette image montre un très grand hall d'entrée minimaliste avec un mur gris, parquet clair, une porte en bois brun et un sol beige.
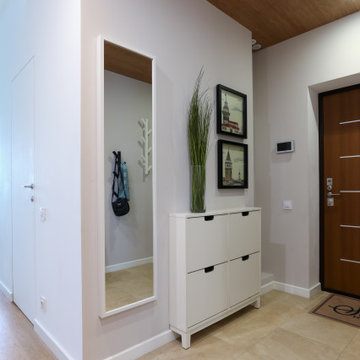
Cette image montre une petite porte d'entrée design avec un mur blanc, un sol en carrelage de porcelaine, une porte simple, une porte en bois brun et un sol beige.
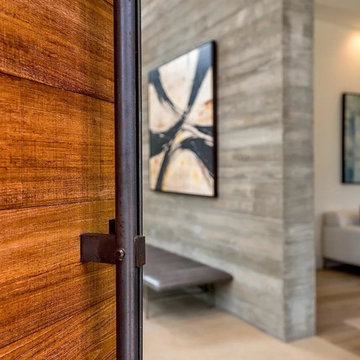
Réalisation d'une porte d'entrée minimaliste de taille moyenne avec un mur gris, un sol en carrelage de céramique, une porte pivot, une porte en bois brun et un sol beige.
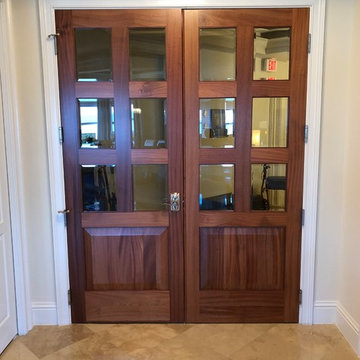
Client supplied photo of their new beautiful custom entry doors in Sapele Wood with clear beveled glass.
Idées déco pour un hall d'entrée classique de taille moyenne avec un mur beige, un sol en travertin, une porte double, une porte en bois brun et un sol beige.
Idées déco pour un hall d'entrée classique de taille moyenne avec un mur beige, un sol en travertin, une porte double, une porte en bois brun et un sol beige.
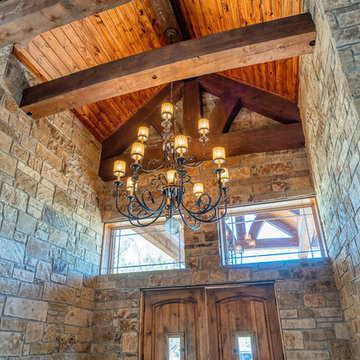
Rustic entry with vaulted wood ceiling, windows, stone encased entry and rustic doors.
Aménagement d'une porte d'entrée montagne de taille moyenne avec un mur gris, un sol en travertin, une porte double, une porte en bois brun et un sol beige.
Aménagement d'une porte d'entrée montagne de taille moyenne avec un mur gris, un sol en travertin, une porte double, une porte en bois brun et un sol beige.
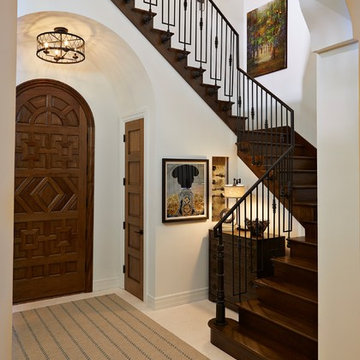
Idée de décoration pour un hall d'entrée méditerranéen de taille moyenne avec un mur blanc, une porte simple, une porte en bois brun, un sol beige et un sol en carrelage de céramique.
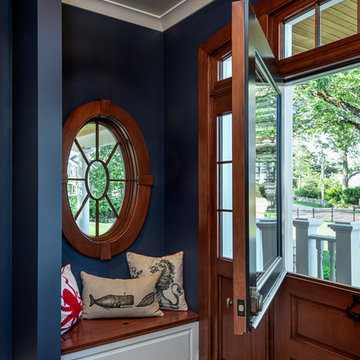
Rob Karosis Photography
Idées déco pour un hall d'entrée bord de mer de taille moyenne avec un mur bleu, parquet clair, une porte hollandaise, une porte en bois brun et un sol beige.
Idées déco pour un hall d'entrée bord de mer de taille moyenne avec un mur bleu, parquet clair, une porte hollandaise, une porte en bois brun et un sol beige.

Cette image montre une grande porte d'entrée chalet avec un mur blanc, un sol en carrelage de céramique, une porte simple, une porte en bois brun, un sol beige, un plafond voûté et un mur en parement de brique.
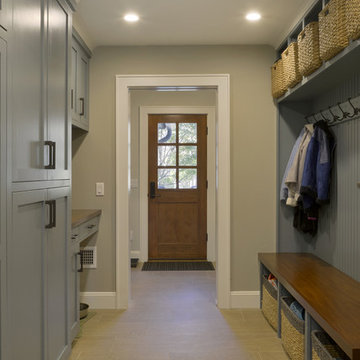
This very busy family of five needed a convenient place to drop coats, shoes and bookbags near the active side entrance of their home. Creating a mudroom space was an essential part of a larger renovation project we were hired to design which included a kitchen, family room, butler’s pantry, home office, laundry room, and powder room. These additional spaces, including the new mudroom, did not exist previously and were created from the home’s existing square footage.
The location of the mudroom provides convenient access from the entry door and creates a roomy hallway that allows an easy transition between the family room and laundry room. This space also is used to access the back staircase leading to the second floor addition which includes a bedroom, full bath, and a second office.
The color pallet features peaceful shades of blue-greys and neutrals accented with textural storage baskets. On one side of the hallway floor-to-ceiling cabinetry provides an abundance of vital closed storage, while the other side features a traditional mudroom design with coat hooks, open cubbies, shoe storage and a long bench. The cubbies above and below the bench were specifically designed to accommodate baskets to make storage accessible and tidy. The stained wood bench seat adds warmth and contrast to the blue-grey paint. The desk area at the end closest to the door provides a charging station for mobile devices and serves as a handy landing spot for mail and keys. The open area under the desktop is perfect for the dog bowls.
Photo: Peter Krupenye

来客時に靴を履かずにドアを開けられるミニマムな玄関。靴箱はロールスクリーンで目隠しも可能だ。
Inspiration pour une entrée design avec un mur marron, parquet peint, une porte en bois brun, un sol beige et une porte simple.
Inspiration pour une entrée design avec un mur marron, parquet peint, une porte en bois brun, un sol beige et une porte simple.
Idées déco d'entrées avec une porte en bois brun et un sol beige
6