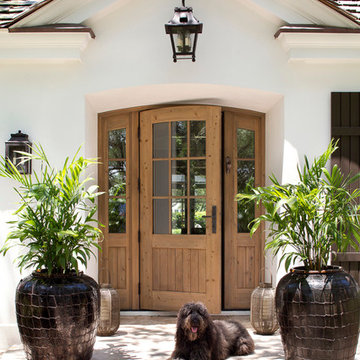Idées déco d'entrées avec une porte en bois brun
Trier par :
Budget
Trier par:Populaires du jour
21 - 40 sur 3 239 photos
1 sur 3

Kelly: “We wanted to build our own house and I did not want to move again. We had moved quite a bit earlier on. I like rehabbing and I like design, as a stay at home mom it has been my hobby and we wanted our forever home.”
*************************************************************************
Transitional Foyer featuring white painted pine tongue and groove wall and ceiling. Natural wood stained French door, picture and mirror frames work to blend with medium tone hardwood flooring. Flower pattern Settee with blue painted trim to match opposite cabinet.
*************************************************************************
Buffalo Lumber specializes in Custom Milled, Factory Finished Wood Siding and Paneling. We ONLY do real wood.
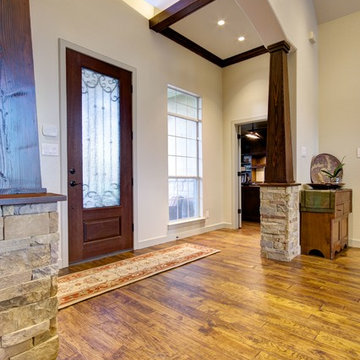
Christopher Davison, AIA
Inspiration pour un grand hall d'entrée craftsman avec un mur beige, un sol en bois brun, une porte simple et une porte en bois brun.
Inspiration pour un grand hall d'entrée craftsman avec un mur beige, un sol en bois brun, une porte simple et une porte en bois brun.
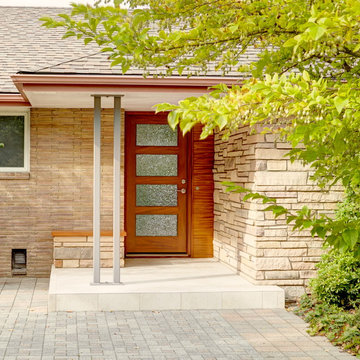
New front door and entry pad
Cette image montre une porte d'entrée vintage de taille moyenne avec un sol en carrelage de céramique, une porte simple et une porte en bois brun.
Cette image montre une porte d'entrée vintage de taille moyenne avec un sol en carrelage de céramique, une porte simple et une porte en bois brun.

This very busy family of five needed a convenient place to drop coats, shoes and bookbags near the active side entrance of their home. Creating a mudroom space was an essential part of a larger renovation project we were hired to design which included a kitchen, family room, butler’s pantry, home office, laundry room, and powder room. These additional spaces, including the new mudroom, did not exist previously and were created from the home’s existing square footage.
The location of the mudroom provides convenient access from the entry door and creates a roomy hallway that allows an easy transition between the family room and laundry room. This space also is used to access the back staircase leading to the second floor addition which includes a bedroom, full bath, and a second office.
The color pallet features peaceful shades of blue-greys and neutrals accented with textural storage baskets. On one side of the hallway floor-to-ceiling cabinetry provides an abundance of vital closed storage, while the other side features a traditional mudroom design with coat hooks, open cubbies, shoe storage and a long bench. The cubbies above and below the bench were specifically designed to accommodate baskets to make storage accessible and tidy. The stained wood bench seat adds warmth and contrast to the blue-grey paint. The desk area at the end closest to the door provides a charging station for mobile devices and serves as a handy landing spot for mail and keys. The open area under the desktop is perfect for the dog bowls.
Photo: Peter Krupenye

The Laguna Oak from the Alta Vista Collection is crafted from French white oak with a Nu Oil® finish.
Idées déco pour une entrée montagne de taille moyenne avec un couloir, un mur blanc, parquet clair, une porte double, une porte en bois brun, un sol multicolore, poutres apparentes et du lambris de bois.
Idées déco pour une entrée montagne de taille moyenne avec un couloir, un mur blanc, parquet clair, une porte double, une porte en bois brun, un sol multicolore, poutres apparentes et du lambris de bois.

Вместительная прихожая смотрится вдвое больше за счет зеркала во всю стену. Цветовая гамма теплая и мягкая, собирающая оттенки всей квартиры. Мы тщательно проработали функциональность: придумали удобный шкаф с открытыми полками и подсветкой, нашли место для комфортной банкетки, а на пол уложили крупноформатный керамогранит Porcelanosa. По пути к гостиной мы украсили стену элегантной консолью на латунных ножках и картиной, ставшей ярким акцентом.

Light pours in through the five-light pivot door.
Inspiration pour une grande porte d'entrée design avec un mur beige, un sol en bois brun, une porte pivot, une porte en bois brun, un sol marron et un plafond voûté.
Inspiration pour une grande porte d'entrée design avec un mur beige, un sol en bois brun, une porte pivot, une porte en bois brun, un sol marron et un plafond voûté.

Exemple d'une grande porte d'entrée chic avec un mur blanc, un sol en bois brun, une porte simple, une porte en bois brun, un sol marron et du lambris.
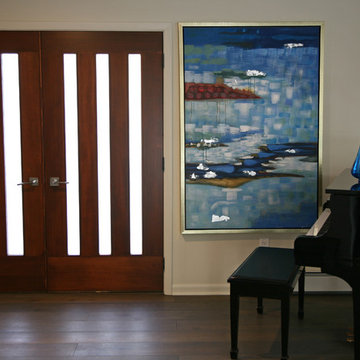
This new front entry door fits well with the midcentury remodeling project. Everything was a complete gutted and remodeled from end to end on Lake Geneva. Jorndt Fahey re-built the home with a new mid-century appeal. The homeowners are empty nesters and were looking for sprawling ranch to entertain and keep family coming back year after year.

Jonathan Reece
Cette image montre une entrée traditionnelle de taille moyenne avec un vestiaire, un sol en carrelage de porcelaine, un mur blanc, une porte en bois brun et un sol gris.
Cette image montre une entrée traditionnelle de taille moyenne avec un vestiaire, un sol en carrelage de porcelaine, un mur blanc, une porte en bois brun et un sol gris.
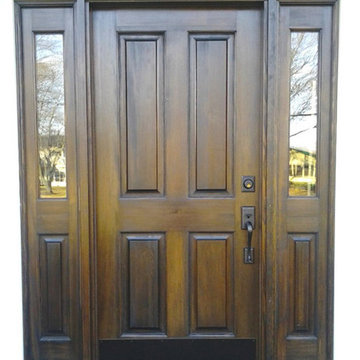
Réalisation d'une porte d'entrée tradition de taille moyenne avec une porte simple et une porte en bois brun.

When Cummings Architects first met with the owners of this understated country farmhouse, the building’s layout and design was an incoherent jumble. The original bones of the building were almost unrecognizable. All of the original windows, doors, flooring, and trims – even the country kitchen – had been removed. Mathew and his team began a thorough design discovery process to find the design solution that would enable them to breathe life back into the old farmhouse in a way that acknowledged the building’s venerable history while also providing for a modern living by a growing family.
The redesign included the addition of a new eat-in kitchen, bedrooms, bathrooms, wrap around porch, and stone fireplaces. To begin the transforming restoration, the team designed a generous, twenty-four square foot kitchen addition with custom, farmers-style cabinetry and timber framing. The team walked the homeowners through each detail the cabinetry layout, materials, and finishes. Salvaged materials were used and authentic craftsmanship lent a sense of place and history to the fabric of the space.
The new master suite included a cathedral ceiling showcasing beautifully worn salvaged timbers. The team continued with the farm theme, using sliding barn doors to separate the custom-designed master bath and closet. The new second-floor hallway features a bold, red floor while new transoms in each bedroom let in plenty of light. A summer stair, detailed and crafted with authentic details, was added for additional access and charm.
Finally, a welcoming farmer’s porch wraps around the side entry, connecting to the rear yard via a gracefully engineered grade. This large outdoor space provides seating for large groups of people to visit and dine next to the beautiful outdoor landscape and the new exterior stone fireplace.
Though it had temporarily lost its identity, with the help of the team at Cummings Architects, this lovely farmhouse has regained not only its former charm but also a new life through beautifully integrated modern features designed for today’s family.
Photo by Eric Roth
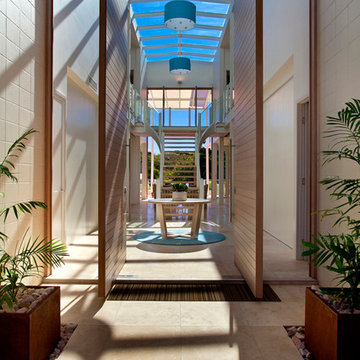
A grand entrance into this beautiful water-front home at Noosa - check out the size of the doors!
Cette photo montre un grand hall d'entrée tendance avec une porte en bois brun, un mur blanc et un sol en travertin.
Cette photo montre un grand hall d'entrée tendance avec une porte en bois brun, un mur blanc et un sol en travertin.
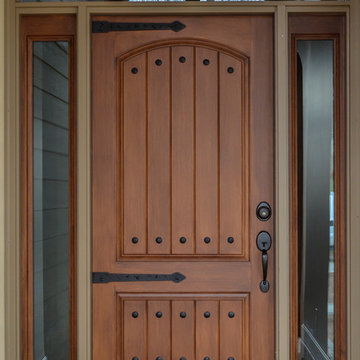
This front entry was faux finished then our team added barn door hardware to complete the rustic look.
Idées déco pour une porte d'entrée montagne de taille moyenne avec une porte simple et une porte en bois brun.
Idées déco pour une porte d'entrée montagne de taille moyenne avec une porte simple et une porte en bois brun.

Large Mud Room with lots of storage and hand-washing station!
Idées déco pour une grande entrée campagne avec un vestiaire, un mur blanc, un sol en brique, une porte simple, une porte en bois brun et un sol rouge.
Idées déco pour une grande entrée campagne avec un vestiaire, un mur blanc, un sol en brique, une porte simple, une porte en bois brun et un sol rouge.

Paneled barrel foyer with double arched door, flanked by formal living and dining rooms. Beautiful wood floor in a herringbone pattern.
Exemple d'un hall d'entrée craftsman de taille moyenne avec un mur gris, un sol en bois brun, une porte double, une porte en bois brun, un plafond voûté et du lambris.
Exemple d'un hall d'entrée craftsman de taille moyenne avec un mur gris, un sol en bois brun, une porte double, une porte en bois brun, un plafond voûté et du lambris.

Idées déco pour un grand hall d'entrée rétro avec un mur gris, un sol en terrazzo, une porte double, une porte en bois brun et un sol gris.

Off the main entry, enter the mud room to access four built-in lockers with a window seat, making getting in and out the door a breeze. Custom barn doors flank the doorway and add a warm farmhouse flavor.
For more photos of this project visit our website: https://wendyobrienid.com.
Photography by Valve Interactive: https://valveinteractive.com/

Contractor: Legacy CDM Inc. | Interior Designer: Kim Woods & Trish Bass | Photographer: Jola Photography
Idée de décoration pour une porte d'entrée champêtre de taille moyenne avec un mur blanc, un sol en ardoise, une porte hollandaise, une porte en bois brun et un sol gris.
Idée de décoration pour une porte d'entrée champêtre de taille moyenne avec un mur blanc, un sol en ardoise, une porte hollandaise, une porte en bois brun et un sol gris.
Idées déco d'entrées avec une porte en bois brun
2
