Idées déco d'entrées avec une porte en bois brun
Trier par :
Budget
Trier par:Populaires du jour
1 - 20 sur 113 photos
1 sur 3
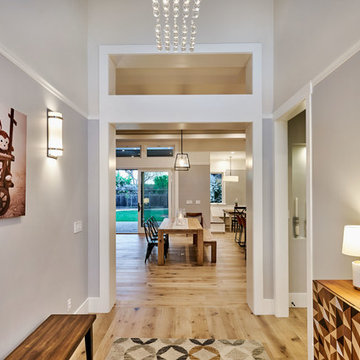
Idées déco pour un hall d'entrée classique de taille moyenne avec un mur gris, parquet clair, une porte simple et une porte en bois brun.
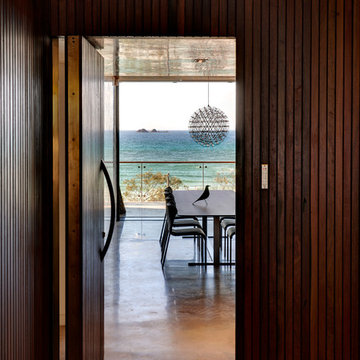
Cette photo montre une porte d'entrée bord de mer de taille moyenne avec un mur blanc, sol en béton ciré, une porte pivot et une porte en bois brun.
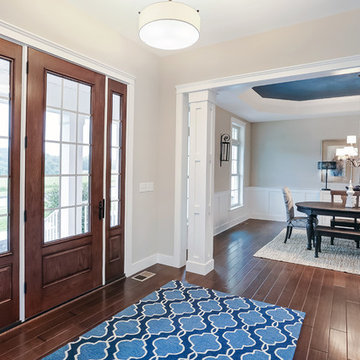
Designer details abound in this custom 2-story home with craftsman style exterior complete with fiber cement siding, attractive stone veneer, and a welcoming front porch. In addition to the 2-car side entry garage with finished mudroom, a breezeway connects the home to a 3rd car detached garage. Heightened 10’ceilings grace the 1st floor and impressive features throughout include stylish trim and ceiling details. The elegant Dining Room to the front of the home features a tray ceiling and craftsman style wainscoting with chair rail. Adjacent to the Dining Room is a formal Living Room with cozy gas fireplace. The open Kitchen is well-appointed with HanStone countertops, tile backsplash, stainless steel appliances, and a pantry. The sunny Breakfast Area provides access to a stamped concrete patio and opens to the Family Room with wood ceiling beams and a gas fireplace accented by a custom surround. A first-floor Study features trim ceiling detail and craftsman style wainscoting. The Owner’s Suite includes craftsman style wainscoting accent wall and a tray ceiling with stylish wood detail. The Owner’s Bathroom includes a custom tile shower, free standing tub, and oversized closet.

A semi-open floor plan greets you as you enter this home. Custom staircase leading to the second floor showcases a custom entry table and a view of the family room and kitchen are down the hall. The blue themed dining room is designated by floor to ceiling columns. We had the pleasure of designing all of the wood work details in this home.
Photo: Stephen Allen

Cette image montre une grande entrée traditionnelle avec un couloir, un mur beige, un sol beige, un sol en carrelage de céramique, une porte simple et une porte en bois brun.
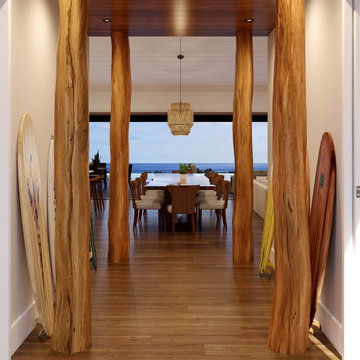
Exemple d'un grand hall d'entrée bord de mer avec un mur blanc, un sol en bois brun, une porte double, une porte en bois brun et un sol marron.
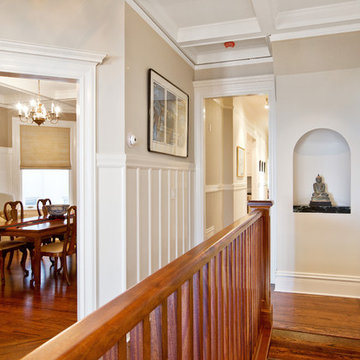
Joseph Schell
Idée de décoration pour une entrée tradition de taille moyenne avec un mur beige, un sol en bois brun, un couloir, une porte en bois brun et un sol marron.
Idée de décoration pour une entrée tradition de taille moyenne avec un mur beige, un sol en bois brun, un couloir, une porte en bois brun et un sol marron.
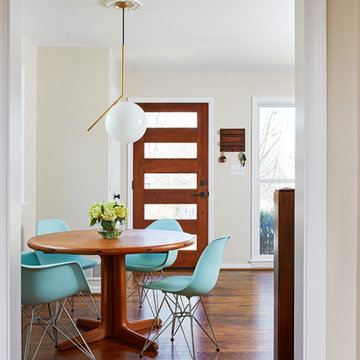
Aménagement d'une petite porte d'entrée contemporaine avec un mur beige, un sol en bois brun, une porte simple, une porte en bois brun et un sol marron.
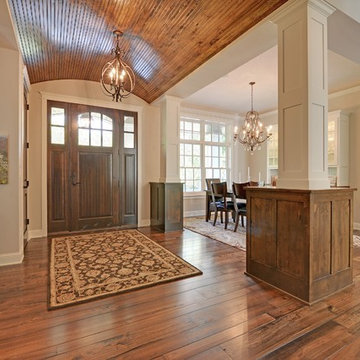
Idées déco pour un hall d'entrée classique avec un mur beige, un sol en bois brun, une porte simple et une porte en bois brun.
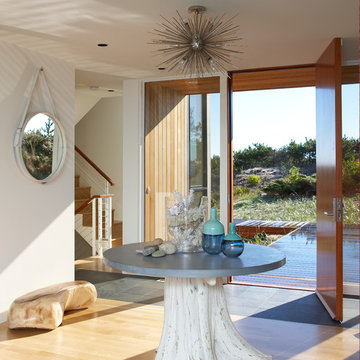
Michael Partenio
Idée de décoration pour un grand hall d'entrée minimaliste avec un mur blanc, parquet clair, une porte simple, une porte en bois brun et un sol beige.
Idée de décoration pour un grand hall d'entrée minimaliste avec un mur blanc, parquet clair, une porte simple, une porte en bois brun et un sol beige.
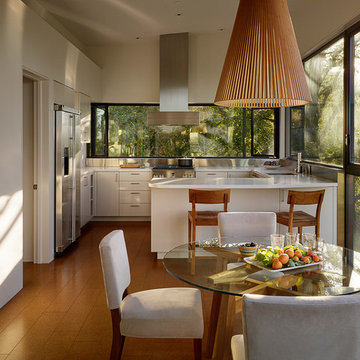
Despite an extremely steep, almost undevelopable, wooded site, the Overlook Guest House strategically creates a new fully accessible indoor/outdoor dwelling unit that allows an aging family member to remain close by and at home.
Photo by Matthew Millman
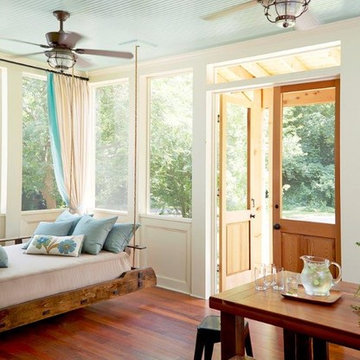
Cette photo montre un hall d'entrée nature de taille moyenne avec un mur blanc, parquet foncé, une porte double, une porte en bois brun et un sol marron.
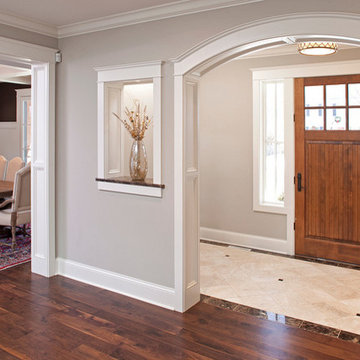
OSLO Builders
Réalisation d'une petite porte d'entrée tradition avec un mur gris, un sol en carrelage de céramique, une porte simple et une porte en bois brun.
Réalisation d'une petite porte d'entrée tradition avec un mur gris, un sol en carrelage de céramique, une porte simple et une porte en bois brun.
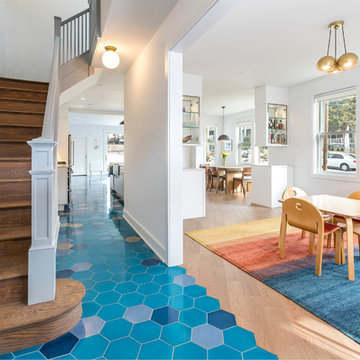
RAS Photography, Rachel Sale
Aménagement d'une entrée moderne avec un couloir, un mur blanc, une porte simple, une porte en bois brun et un sol bleu.
Aménagement d'une entrée moderne avec un couloir, un mur blanc, une porte simple, une porte en bois brun et un sol bleu.
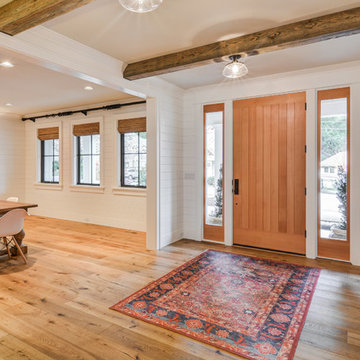
Cette photo montre une entrée nature avec un mur blanc, un sol en bois brun, une porte simple, une porte en bois brun et un sol marron.
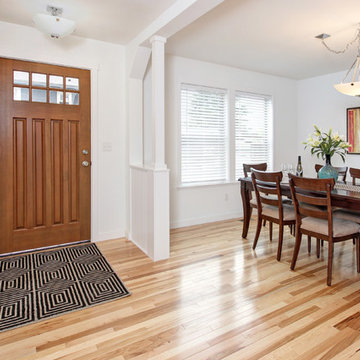
Completed in 2015, this 4 BR, 2 1/2 bath was designed for a developer with a intolerably tight budget. Our simple solution employs a straightforward mix of flowing spaces borrowed from California great room houses with design elements found in more traditional residential design.
The house is entered through a generous entry hall flanked by a formal Dining Room on one side and a Home Office/Den on the other. The far end of this Entry Hall deposits into a large Great Room and open kitchen that is this home's gathering and entertainment hub. A small alcove at the end of the kitchen allows for everyday meals while the island functions as this entire space's focal point. Completing the entertainment concept of this level is a covered porch accessed through a sliding door in the Family Room.
The upper level is accessed via a stair at one end of the plan and is organized around a wide hallway that terminates in a tech space for kids. 3 generous children's bedrooms and an ample Master Suite with a view toward the Olympic Mountains complete this level. Finish selections throughout the house were purposely kept clean, light and simple. The exterior form of the house, while simple, allows for a variety of roof schemes that appeal to different price points in the marketplace. We also designed a bonus room option that can be accessed via the stair and resides over the garage.
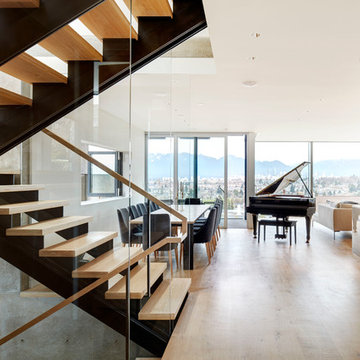
Martin Tessler Photographer
Aménagement d'un hall d'entrée contemporain de taille moyenne avec un mur blanc, parquet clair, une porte simple, une porte en bois brun et un sol beige.
Aménagement d'un hall d'entrée contemporain de taille moyenne avec un mur blanc, parquet clair, une porte simple, une porte en bois brun et un sol beige.
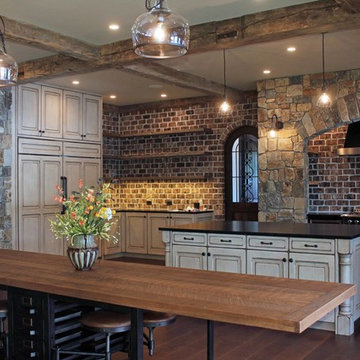
5,500 SF home on Lake Keuka, NY.
Idées déco pour une très grande porte d'entrée montagne avec un sol en bois brun, une porte simple, une porte en bois brun et un sol marron.
Idées déco pour une très grande porte d'entrée montagne avec un sol en bois brun, une porte simple, une porte en bois brun et un sol marron.
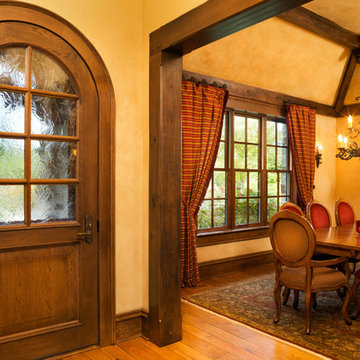
Architect: DeNovo Architects, Interior Design: Sandi Guilfoil of HomeStyle Interiors, Photography by James Kruger, LandMark Photography
Inspiration pour une porte d'entrée traditionnelle de taille moyenne avec une porte simple, un mur beige, un sol en bois brun et une porte en bois brun.
Inspiration pour une porte d'entrée traditionnelle de taille moyenne avec une porte simple, un mur beige, un sol en bois brun et une porte en bois brun.
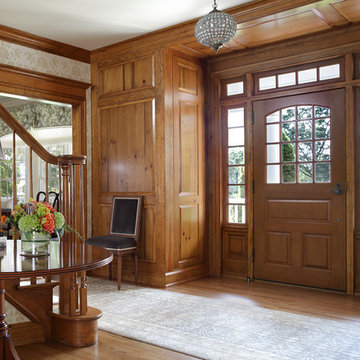
One can’t help but take pause at the sight of the luxury and charm of this traditional foyer. It was part of a complete home re-design, so perfecting the design of the entranceway was the only option. This space is the result of inspiration, innovation and careful calculation. Panels on only the exterior-facing wall set a striking tone for brilliant customization throughout. Hidden closets that operate on a push latch flank the left and right hand sides of the door. Custom molding entablatures grace the entrances to the dining and living rooms. Custom-upholstered chairs in grey velvet complement the beige and cream wall covering, while a French antique vase positioned atop the center table was transformed into a lamp complete with a custom handmade lampshade in grey silk. Add an antique chandelier that creates reflective light patterns on the ceiling when illuminated and the result is a sense of graceful elegance and warm hospitality as one steps into this dramatically innovative reimagination of a traditional foyer.
Peter Rymwid
Idées déco d'entrées avec une porte en bois brun
1