Idées déco d'entrées avec une porte en bois clair
Trier par :
Budget
Trier par:Populaires du jour
1 - 20 sur 4 002 photos
1 sur 2

Warm and inviting this new construction home, by New Orleans Architect Al Jones, and interior design by Bradshaw Designs, lives as if it's been there for decades. Charming details provide a rich patina. The old Chicago brick walls, the white slurried brick walls, old ceiling beams, and deep green paint colors, all add up to a house filled with comfort and charm for this dear family.
Lead Designer: Crystal Romero; Designer: Morgan McCabe; Photographer: Stephen Karlisch; Photo Stylist: Melanie McKinley.
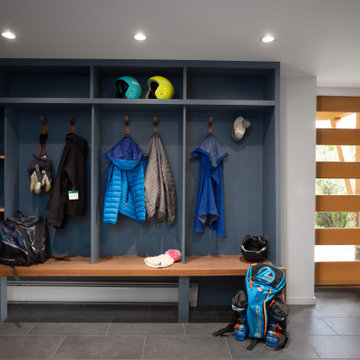
Aménagement d'une grande entrée contemporaine avec un vestiaire, un mur blanc, une porte simple, une porte en bois clair et un sol gris.

The original mid-century door was preserved and refinished in a natural tone to coordinate with the new natural flooring finish. All stain finishes were applied with water-based no VOC pet friendly products. Original railings were refinished and kept to maintain the authenticity of the Deck House style. The light fixture offers an immediate sculptural wow factor upon entering the home.
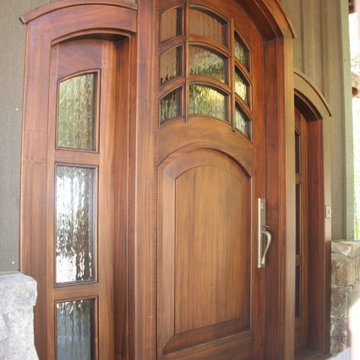
Mahogany Wood Door
Cette image montre une porte d'entrée craftsman de taille moyenne avec une porte double et une porte en bois clair.
Cette image montre une porte d'entrée craftsman de taille moyenne avec une porte double et une porte en bois clair.

Photos by Jean Allsopp
Idées déco pour une entrée bord de mer avec parquet clair, une porte simple et une porte en bois clair.
Idées déco pour une entrée bord de mer avec parquet clair, une porte simple et une porte en bois clair.

inviting foyer. Soft blues and French oak floors lead into the great room
Réalisation d'un très grand hall d'entrée tradition avec un mur bleu, une porte double et une porte en bois clair.
Réalisation d'un très grand hall d'entrée tradition avec un mur bleu, une porte double et une porte en bois clair.
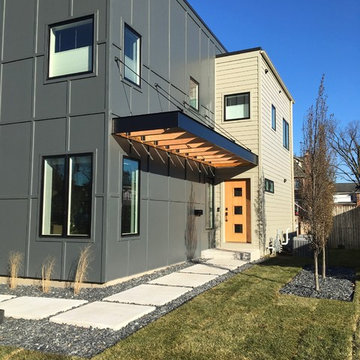
Kristin Petro Interiors, Inc.
Réalisation d'une porte d'entrée design avec un mur beige, sol en béton ciré, une porte simple, une porte en bois clair et un sol gris.
Réalisation d'une porte d'entrée design avec un mur beige, sol en béton ciré, une porte simple, une porte en bois clair et un sol gris.
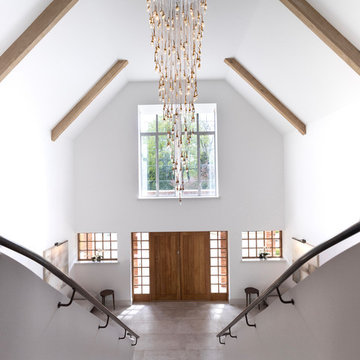
The newly designed and created Entrance Hallway which sees stunning Janey Butler Interiors design and style throughout this Llama Group Luxury Home Project . With stunning 188 bronze bud LED chandelier, bespoke metal doors with antique glass. Double bespoke Oak doors and windows. Newly created curved elegant staircase with bespoke bronze handrail designed by Llama Architects.
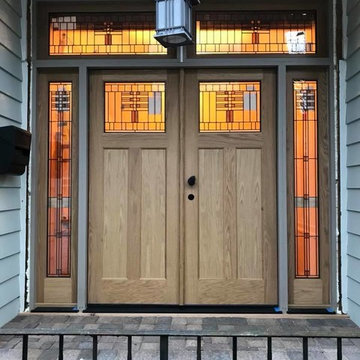
Idées déco pour une grande porte d'entrée craftsman avec une porte double et une porte en bois clair.
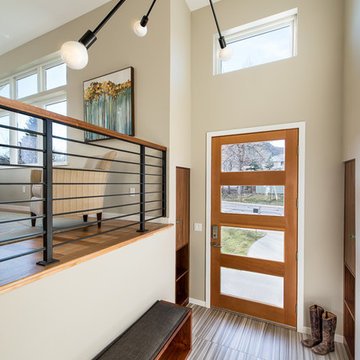
Photography by Daniel O'Connor
Aménagement d'une petite porte d'entrée contemporaine avec un sol en carrelage de porcelaine, une porte simple, une porte en bois clair et un sol gris.
Aménagement d'une petite porte d'entrée contemporaine avec un sol en carrelage de porcelaine, une porte simple, une porte en bois clair et un sol gris.
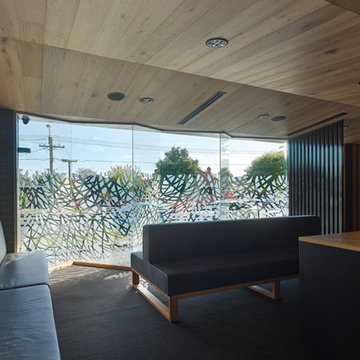
Peter Bennetts
Inspiration pour une entrée design de taille moyenne avec un mur blanc, moquette, une porte simple et une porte en bois clair.
Inspiration pour une entrée design de taille moyenne avec un mur blanc, moquette, une porte simple et une porte en bois clair.
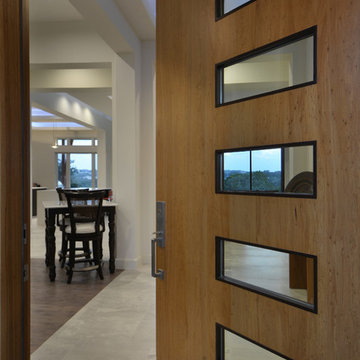
Twist Tours
Réalisation d'un grand hall d'entrée minimaliste avec un mur blanc, une porte simple, une porte en bois clair, un sol en carrelage de céramique et un sol blanc.
Réalisation d'un grand hall d'entrée minimaliste avec un mur blanc, une porte simple, une porte en bois clair, un sol en carrelage de céramique et un sol blanc.
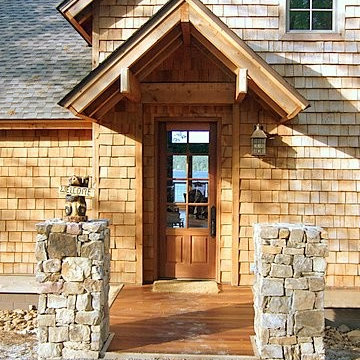
photo by john m. Holmes
simple gable and stacked stone pylons define entry and allows vista to the lake beyond.
Exemple d'une porte d'entrée craftsman de taille moyenne avec une porte simple et une porte en bois clair.
Exemple d'une porte d'entrée craftsman de taille moyenne avec une porte simple et une porte en bois clair.
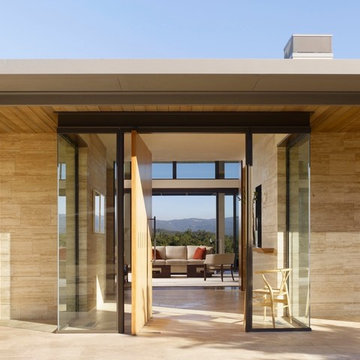
Idée de décoration pour une porte d'entrée design avec une porte pivot et une porte en bois clair.

Custom entry door designed by Mahoney Architects, built by Liberty Valley Doors made with FSC wood - green building products. Custom designed armoire and show storage bench designed by Mahoney Architects & Interiors.
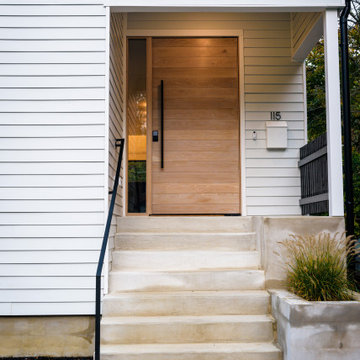
Pivot door at entry.
Exemple d'une grande porte d'entrée scandinave avec un mur blanc, une porte pivot et une porte en bois clair.
Exemple d'une grande porte d'entrée scandinave avec un mur blanc, une porte pivot et une porte en bois clair.

The three-level Mediterranean revival home started as a 1930s summer cottage that expanded downward and upward over time. We used a clean, crisp white wall plaster with bronze hardware throughout the interiors to give the house continuity. A neutral color palette and minimalist furnishings create a sense of calm restraint. Subtle and nuanced textures and variations in tints add visual interest. The stair risers from the living room to the primary suite are hand-painted terra cotta tile in gray and off-white. We used the same tile resource in the kitchen for the island's toe kick.

#thevrindavanproject
ranjeet.mukherjee@gmail.com thevrindavanproject@gmail.com
https://www.facebook.com/The.Vrindavan.Project

View of back mudroom
Exemple d'une entrée scandinave de taille moyenne avec un vestiaire, un mur blanc, parquet clair, une porte simple, une porte en bois clair et un sol gris.
Exemple d'une entrée scandinave de taille moyenne avec un vestiaire, un mur blanc, parquet clair, une porte simple, une porte en bois clair et un sol gris.

Jeff Amram Photography
Idée de décoration pour une entrée tradition avec un vestiaire, un mur multicolore, parquet clair, une porte simple et une porte en bois clair.
Idée de décoration pour une entrée tradition avec un vestiaire, un mur multicolore, parquet clair, une porte simple et une porte en bois clair.
Idées déco d'entrées avec une porte en bois clair
1