Idées déco d'entrées avec une porte en bois foncé et différents designs de plafond
Trier par :
Budget
Trier par:Populaires du jour
141 - 160 sur 847 photos
1 sur 3
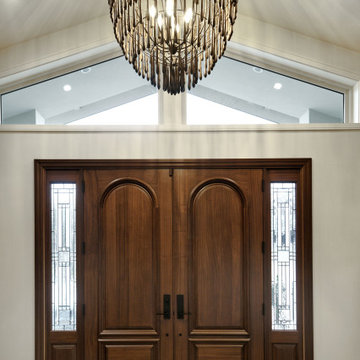
Idées déco pour un grand hall d'entrée classique avec un mur beige, parquet clair, une porte double, une porte en bois foncé, un sol multicolore et un plafond voûté.

Так как дом — старый, ремонта требовало практически все. «Во время ремонта был полностью разобран и собран заново весь пол, стены заново выравнивались листами гипсокартона. Потолок пришлось занижать из-за неровных потолочных балок», — комментирует автор проекта.
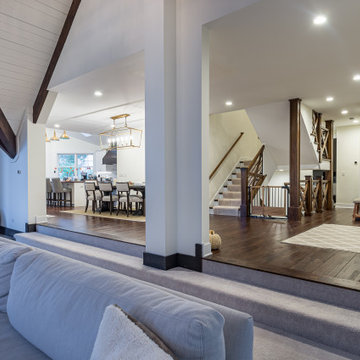
Cette image montre un grand hall d'entrée rustique avec un mur blanc, parquet foncé, une porte simple, une porte en bois foncé, un sol marron, un plafond voûté et du papier peint.
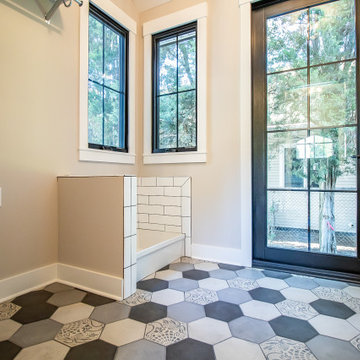
Front door entry with custom built in lockers and bench, beautiful hexagon tiles.
Exemple d'une très grande porte d'entrée chic avec un mur beige, un sol en carrelage de céramique, une porte simple, une porte en bois foncé, un sol multicolore, différents designs de plafond et différents habillages de murs.
Exemple d'une très grande porte d'entrée chic avec un mur beige, un sol en carrelage de céramique, une porte simple, une porte en bois foncé, un sol multicolore, différents designs de plafond et différents habillages de murs.
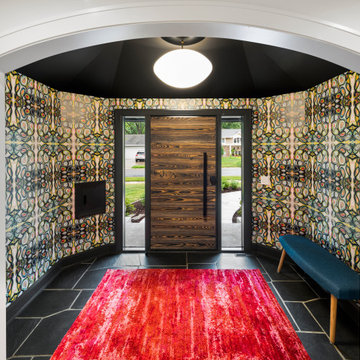
2021 Artisan Home Tour
Builder: Schrader & Companies
Photo: Landmark Photography
Have questions about this home? Please reach out to the builder listed above to learn more.
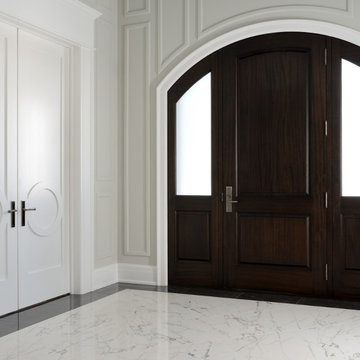
This front entry gives you the "WOW" factor when you enter this house. The wall moldings and custom doors provide are a great showpiece, not to mention the vaulted ceilings and chandeliers. The marble floor slabs with black marble border enhance this entryway.

Front Entry Interior leads to living room. White oak columns and cofferred ceilings.
Inspiration pour un grand hall d'entrée craftsman avec un mur blanc, parquet foncé, une porte simple, une porte en bois foncé, un sol marron, un plafond à caissons et boiseries.
Inspiration pour un grand hall d'entrée craftsman avec un mur blanc, parquet foncé, une porte simple, une porte en bois foncé, un sol marron, un plafond à caissons et boiseries.
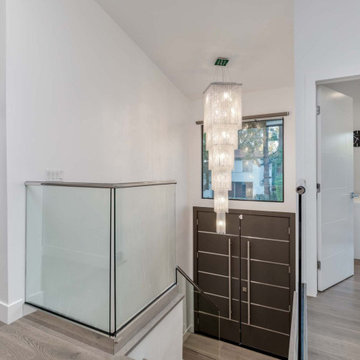
The house is built onto an upslope lot, therefore the main living spaces which open onto the backyard are located on the upper floor which is accessed via a short run of stairs. To make the rather compact space appear more spacious, double doors were substituted for the original single width opening. A glass banister and a picture window above the door provide see-through surfaces. The chandelier which hangs from the newly vaulted ceiling adds a dramatic touch to this entryway. .
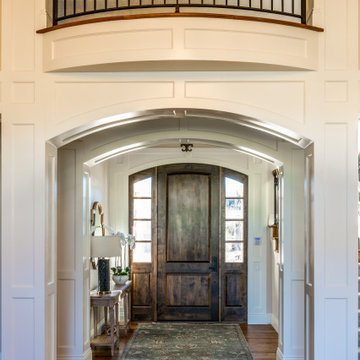
Cette image montre une grande porte d'entrée traditionnelle avec un mur beige, un sol en bois brun, une porte simple, une porte en bois foncé, un sol multicolore et un plafond voûté.
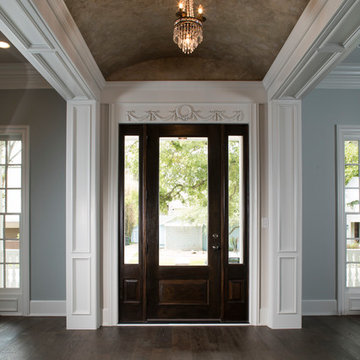
Réalisation d'une très grande porte d'entrée tradition avec une porte simple, une porte en bois foncé et un plafond à caissons.
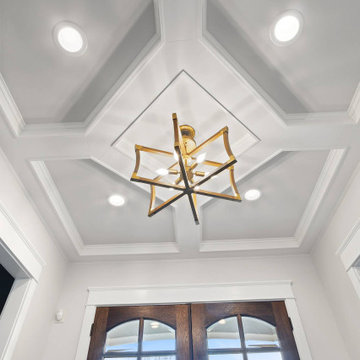
Walking in the front door of this house you'll be welcomed with a beautiful lit entry way. A modern chandelier hangs from a white Coffer ceiling above a Wooden Front Door. Welcoming guests has never been easier.
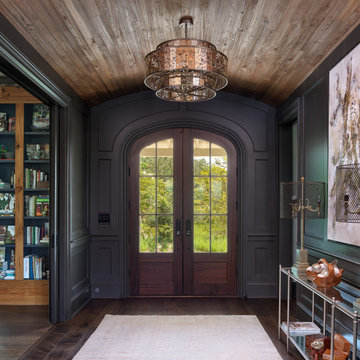
Idée de décoration pour un hall d'entrée tradition avec un mur vert, parquet foncé, une porte double, une porte en bois foncé, un sol marron, un plafond voûté et du lambris.
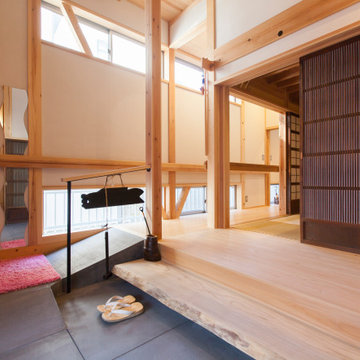
Idées déco pour un petit vestibule asiatique avec un mur blanc, une porte coulissante, une porte en bois foncé, un sol gris et poutres apparentes.
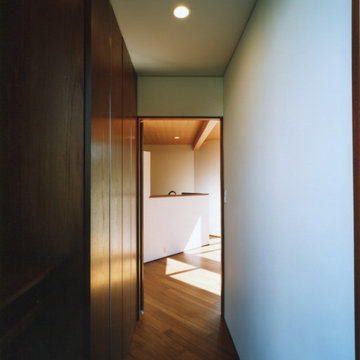
Exemple d'une entrée moderne avec un couloir, un mur blanc, un sol en bois brun, une porte simple, une porte en bois foncé, un sol marron, un plafond en lambris de bois et du lambris de bois.
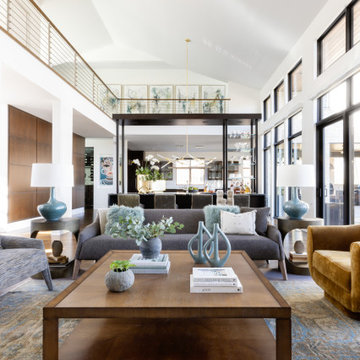
The spacious main living room and dining rooms are separated by the custom wet bar. The walnut wood panels on the left wall ground the room and and detail opposite the floor to ceiling black framed windows face the rear of the property. The walkway connect the left wing of the home to the right continuing the use of the stainless steel railings. Commissioned Modern art lines the walkway for additional color and focus.

STUNNING HOME ON TWO LOTS IN THE RESERVE AT HARBOUR WALK. One of the only homes on two lots in The Reserve at Harbour Walk. On the banks of the Manatee River and behind two sets of gates for maximum privacy. This coastal contemporary home was custom built by Camlin Homes with the highest attention to detail and no expense spared. The estate sits upon a fully fenced half-acre lot surrounded by tropical lush landscaping and over 160 feet of water frontage. all-white palette and gorgeous wood floors. With an open floor plan and exquisite details, this home includes; 4 bedrooms, 5 bathrooms, 4-car garage, double balconies, game room, and home theater with bar. A wall of pocket glass sliders allows for maximum indoor/outdoor living. The gourmet kitchen will please any chef featuring beautiful chandeliers, a large island, stylish cabinetry, timeless quartz countertops, high-end stainless steel appliances, built-in dining room fixtures, and a walk-in pantry. heated pool and spa, relax in the sauna or gather around the fire pit on chilly nights. The pool cabana offers a great flex space and a full bath as well. An expansive green space flanks the home. Large wood deck walks out onto the private boat dock accommodating 60+ foot boats. Ground floor master suite with a fireplace and wall to wall windows with water views. His and hers walk-in California closets and a well-appointed master bath featuring a circular spa bathtub, marble countertops, and dual vanities. A large office is also found within the master suite and offers privacy and separation from the main living area. Each guest bedroom has its own private bathroom. Maintain an active lifestyle with community features such as a clubhouse with tennis courts, a lovely park, multiple walking areas, and more. Located directly next to private beach access and paddleboard launch. This is a prime location close to I-75,
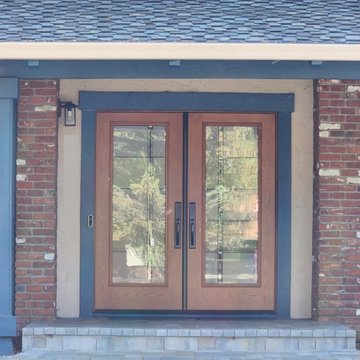
Post-installation of a new double prehung Oak and Fiberglass door from Therma-Tru.
Cette image montre une porte d'entrée minimaliste de taille moyenne avec un mur beige, un sol en brique, une porte double, une porte en bois foncé, un sol gris, poutres apparentes et un mur en parement de brique.
Cette image montre une porte d'entrée minimaliste de taille moyenne avec un mur beige, un sol en brique, une porte double, une porte en bois foncé, un sol gris, poutres apparentes et un mur en parement de brique.
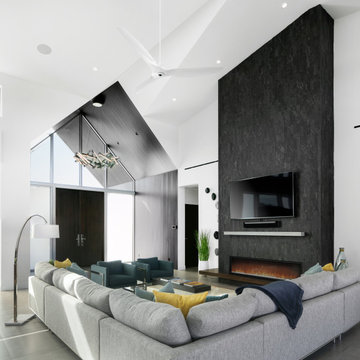
Réalisation d'une très grande porte d'entrée design avec un mur blanc, un sol en carrelage de porcelaine, une porte double, une porte en bois foncé, un sol gris et un plafond voûté.
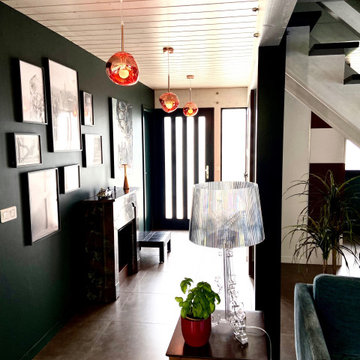
Idées déco pour une entrée contemporaine de taille moyenne avec un couloir, un mur vert, un sol en carrelage de céramique, une porte double, une porte en bois foncé, un sol beige et un plafond en lambris de bois.

Gut renovation of mudroom and adjacent powder room. Included custom paneling, herringbone brick floors with radiant heat, and addition of storage and hooks. Bell original to owner's secondary residence circa 1894.
Idées déco d'entrées avec une porte en bois foncé et différents designs de plafond
8