Idées déco d'entrées avec une porte grise et un plafond décaissé
Trier par :
Budget
Trier par:Populaires du jour
41 - 48 sur 48 photos
1 sur 3
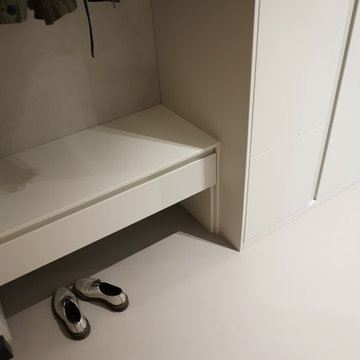
Объект находится в Москве, ЖК Vander Park (метро Молодёжная).
Дизайн интерьера разрабатывался для молодой пары. Сложностей особенно не было, квартира маленькая, всего 55м2. Заказчики с большим вкусом и быстро принимали решения, как во время проекта так и во время ремонта, так что всё прошло гладко, если не считать пары моментов с изменением планировки (перенос стиральной машинки из ванной комнаты в скрытую нишу в коридоре, а также смена местами плиты и раковины в зоне кухни). Также ремонт пришелся на весенний Lock down из-за COVID-19, это сильно повлияло на финальные закупки, все пришлось заново выбрать из наличия (шторы, предметы отдельно стоящей мебели).
Концепция пространства довольно проста, нужно было создать интерьер, где всё было бы функционально и эстетично, также нужно было использовать тёмные цвета чтобы "глаз отдыхал". Дело в том, что хозяин квартиры врач и постоянно находится в больнице, где светло и не уютно, нужно было сделать полный антипод.
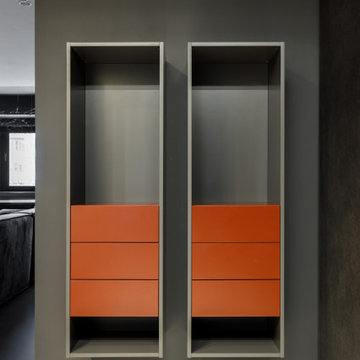
Фрагмент прихожей.
Cette image montre une entrée design de taille moyenne avec un mur blanc, un sol en carrelage de porcelaine, une porte simple, une porte grise, un sol blanc, un plafond décaissé et du lambris.
Cette image montre une entrée design de taille moyenne avec un mur blanc, un sol en carrelage de porcelaine, une porte simple, une porte grise, un sol blanc, un plafond décaissé et du lambris.
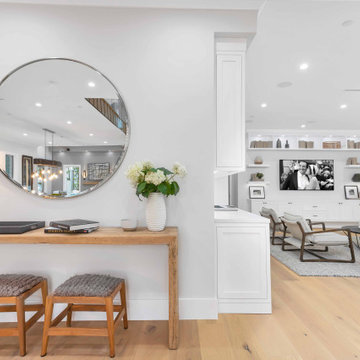
Newly constructed Smart home with attached 3 car garage in Encino! A proud oak tree beckons you to this blend of beauty & function offering recessed lighting, LED accents, large windows, wide plank wood floors & built-ins throughout. Enter the open floorplan including a light filled dining room, airy living room offering decorative ceiling beams, fireplace & access to the front patio, powder room, office space & vibrant family room with a view of the backyard. A gourmets delight is this kitchen showcasing built-in stainless-steel appliances, double kitchen island & dining nook. There’s even an ensuite guest bedroom & butler’s pantry. Hosting fun filled movie nights is turned up a notch with the home theater featuring LED lights along the ceiling, creating an immersive cinematic experience. Upstairs, find a large laundry room, 4 ensuite bedrooms with walk-in closets & a lounge space. The master bedroom has His & Hers walk-in closets, dual shower, soaking tub & dual vanity. Outside is an entertainer’s dream from the barbecue kitchen to the refreshing pool & playing court, plus added patio space, a cabana with bathroom & separate exercise/massage room. With lovely landscaping & fully fenced yard, this home has everything a homeowner could dream of!
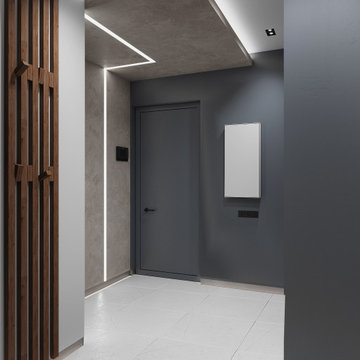
Aménagement d'une porte d'entrée contemporaine de taille moyenne avec un mur gris, un sol en carrelage de porcelaine, une porte simple, une porte grise, un sol blanc, un plafond décaissé et du lambris.
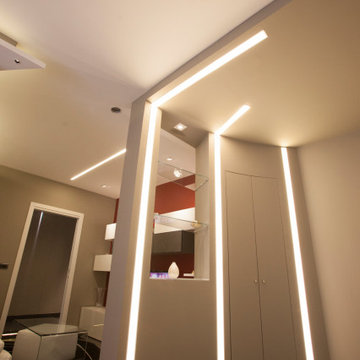
Soggiorno - pranzo - illuminazione
Cette image montre un hall d'entrée minimaliste de taille moyenne avec un mur gris, un sol en carrelage de porcelaine, une porte simple, une porte grise, un sol gris et un plafond décaissé.
Cette image montre un hall d'entrée minimaliste de taille moyenne avec un mur gris, un sol en carrelage de porcelaine, une porte simple, une porte grise, un sol gris et un plafond décaissé.
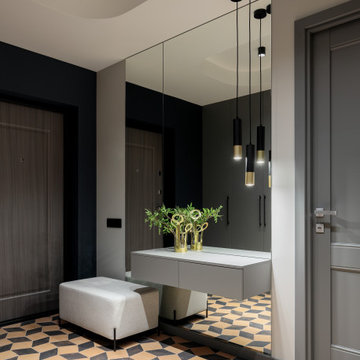
Просторная прихожая с геометрическим рисунком напольной плитки и большим зеркалом.
Aménagement d'une porte d'entrée contemporaine de taille moyenne avec un mur blanc, un sol en carrelage de céramique, une porte simple, une porte grise, un sol jaune et un plafond décaissé.
Aménagement d'une porte d'entrée contemporaine de taille moyenne avec un mur blanc, un sol en carrelage de céramique, une porte simple, une porte grise, un sol jaune et un plafond décaissé.
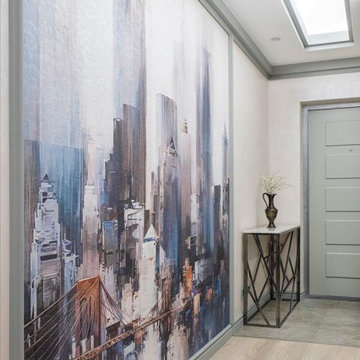
Idée de décoration pour une porte d'entrée design de taille moyenne avec un mur beige, un sol en carrelage de porcelaine, une porte simple, une porte grise, un sol gris, un plafond décaissé et du papier peint.
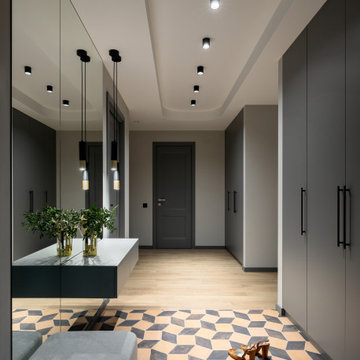
Просторная прихожая с геометрическим рисунком напольной плитки и большим зеркалом.
Exemple d'une porte d'entrée tendance de taille moyenne avec un mur blanc, un sol en carrelage de céramique, une porte simple, une porte grise, un sol jaune et un plafond décaissé.
Exemple d'une porte d'entrée tendance de taille moyenne avec un mur blanc, un sol en carrelage de céramique, une porte simple, une porte grise, un sol jaune et un plafond décaissé.
Idées déco d'entrées avec une porte grise et un plafond décaissé
3