Idées déco d'entrées avec une porte grise et une porte en bois brun
Trier par :
Budget
Trier par:Populaires du jour
81 - 100 sur 18 779 photos
1 sur 3
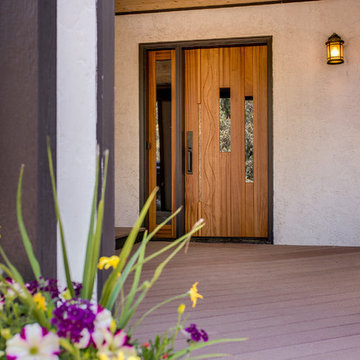
Inspiration pour une porte d'entrée design de taille moyenne avec une porte simple et une porte en bois brun.
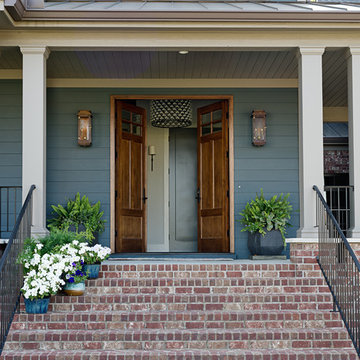
Réalisation d'une porte d'entrée tradition de taille moyenne avec une porte double et une porte en bois brun.
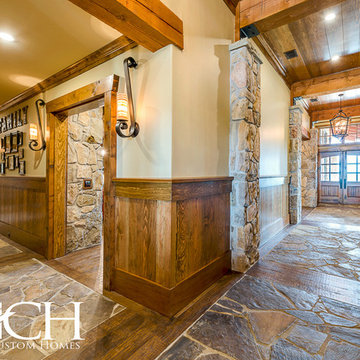
Aménagement d'une très grande porte d'entrée montagne avec une porte double et une porte en bois brun.
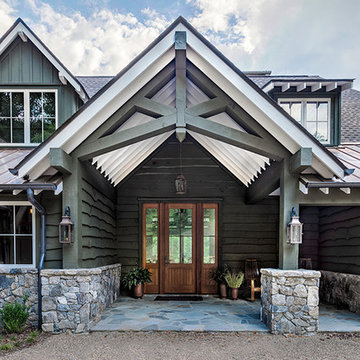
This light and airy lake house features an open plan and refined, clean lines that are reflected throughout in details like reclaimed wide plank heart pine floors, shiplap walls, V-groove ceilings and concealed cabinetry. The home's exterior combines Doggett Mountain stone with board and batten siding, accented by a copper roof.
Photography by Rebecca Lehde, Inspiro 8 Studios.
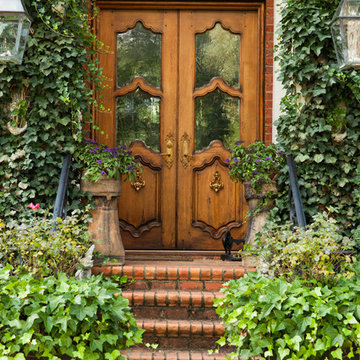
Eckard Photographic
Cette image montre une porte d'entrée victorienne avec une porte double et une porte en bois brun.
Cette image montre une porte d'entrée victorienne avec une porte double et une porte en bois brun.
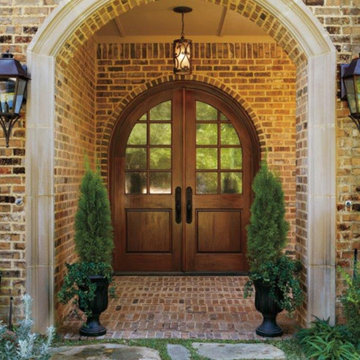
Idée de décoration pour une porte d'entrée chalet de taille moyenne avec un mur beige, une porte double et une porte en bois brun.

Cette photo montre une grande porte d'entrée craftsman avec une porte simple, une porte en bois brun et sol en béton ciré.
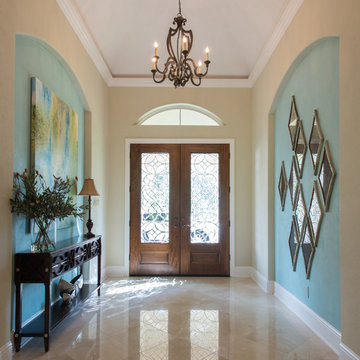
This remodel was completed in 2015 in The Woodlands, TX and demonstrates our ability to incorporate the bold tastes of our clients within a functional and colorful living space.

Builder: J. Peterson Homes
Interior Designer: Francesca Owens
Photographers: Ashley Avila Photography, Bill Hebert, & FulView
Capped by a picturesque double chimney and distinguished by its distinctive roof lines and patterned brick, stone and siding, Rookwood draws inspiration from Tudor and Shingle styles, two of the world’s most enduring architectural forms. Popular from about 1890 through 1940, Tudor is characterized by steeply pitched roofs, massive chimneys, tall narrow casement windows and decorative half-timbering. Shingle’s hallmarks include shingled walls, an asymmetrical façade, intersecting cross gables and extensive porches. A masterpiece of wood and stone, there is nothing ordinary about Rookwood, which combines the best of both worlds.
Once inside the foyer, the 3,500-square foot main level opens with a 27-foot central living room with natural fireplace. Nearby is a large kitchen featuring an extended island, hearth room and butler’s pantry with an adjacent formal dining space near the front of the house. Also featured is a sun room and spacious study, both perfect for relaxing, as well as two nearby garages that add up to almost 1,500 square foot of space. A large master suite with bath and walk-in closet which dominates the 2,700-square foot second level which also includes three additional family bedrooms, a convenient laundry and a flexible 580-square-foot bonus space. Downstairs, the lower level boasts approximately 1,000 more square feet of finished space, including a recreation room, guest suite and additional storage.
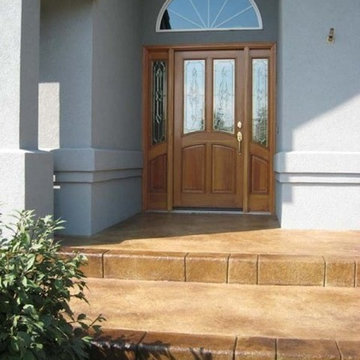
Inspiration pour une grande porte d'entrée avec un mur blanc, sol en béton ciré, une porte simple et une porte en bois brun.
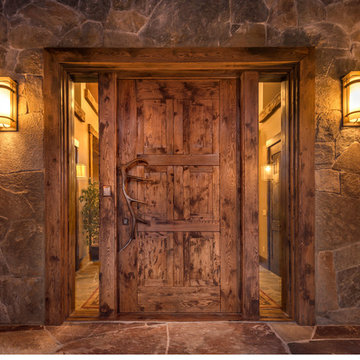
Vance Fox
Idée de décoration pour une grande porte d'entrée chalet avec une porte simple et une porte en bois brun.
Idée de décoration pour une grande porte d'entrée chalet avec une porte simple et une porte en bois brun.
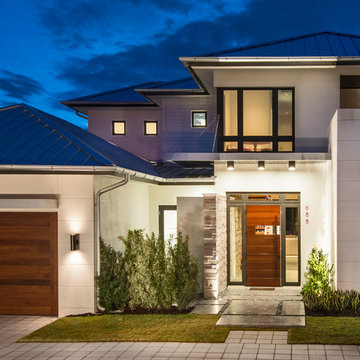
@Amber Frederiksen Photography
Cette image montre une grande porte d'entrée design avec un mur blanc, sol en béton ciré, une porte simple et une porte en bois brun.
Cette image montre une grande porte d'entrée design avec un mur blanc, sol en béton ciré, une porte simple et une porte en bois brun.
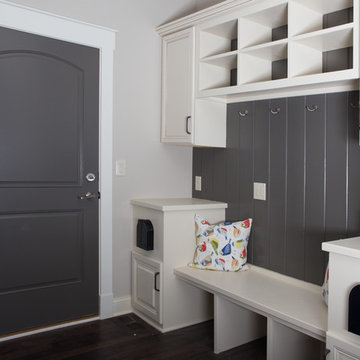
Réalisation d'une entrée tradition de taille moyenne avec un vestiaire, un mur gris, parquet foncé, une porte simple, une porte grise et un sol marron.
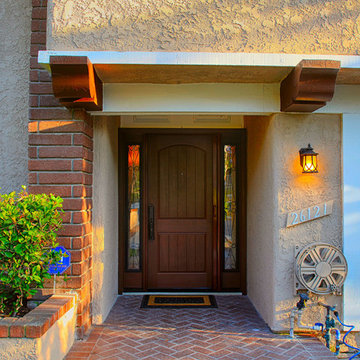
Rustic Style 36" single entry door with two 10" side lights. Plastpro model DRA2A two panel plank door with arched top. Camelia wrought iron with full glass side lights. Emtek Imperial oil rubbed bronze hardware.
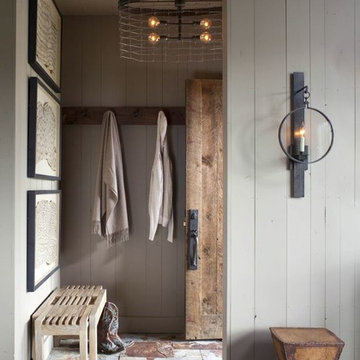
Exemple d'une entrée montagne avec une porte simple, une porte en bois brun et un sol en bois brun.
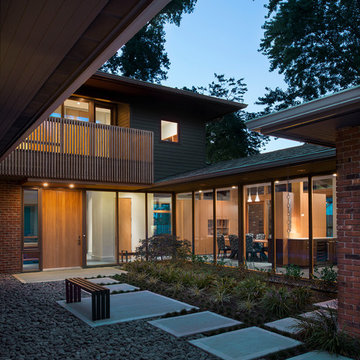
Exemple d'une grande porte d'entrée tendance avec sol en béton ciré, une porte simple et une porte en bois brun.
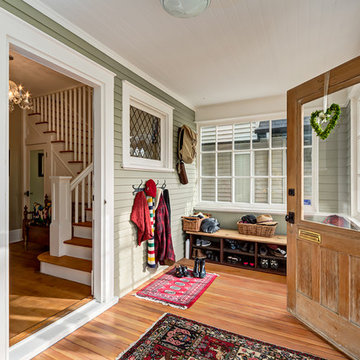
Cette photo montre un vestibule nature de taille moyenne avec un mur vert, un sol en bois brun, une porte simple et une porte en bois brun.
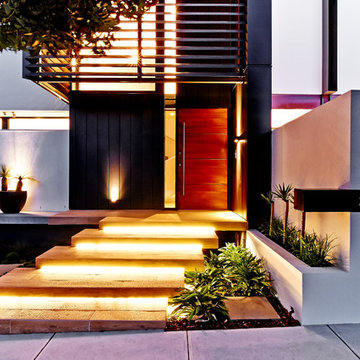
Dean Schmedig Photographer
Idée de décoration pour une grande porte d'entrée design avec une porte simple et une porte en bois brun.
Idée de décoration pour une grande porte d'entrée design avec une porte simple et une porte en bois brun.
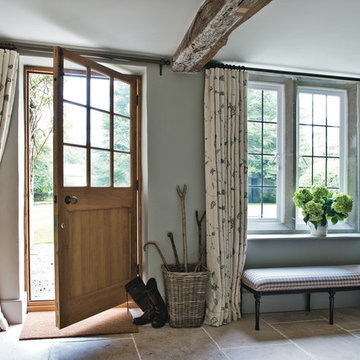
Polly Eltes
Réalisation d'une entrée champêtre avec un mur gris, un sol en calcaire, une porte simple et une porte en bois brun.
Réalisation d'une entrée champêtre avec un mur gris, un sol en calcaire, une porte simple et une porte en bois brun.

The definitive idea behind this project was to create a modest country house that was traditional in outward appearance yet minimalist from within. The harmonious scale, thick wall massing and the attention to architectural detail are reminiscent of the enduring quality and beauty of European homes built long ago.
It features a custom-built Spanish Colonial- inspired house that is characterized by an L-plan, low-pitched mission clay tile roofs, exposed wood rafter tails, broad expanses of thick white-washed stucco walls with recessed-in French patio doors and casement windows; and surrounded by native California oaks, boxwood hedges, French lavender, Mexican bush sage, and rosemary that are often found in Mediterranean landscapes.
An emphasis was placed on visually experiencing the weight of the exposed ceiling timbers and the thick wall massing between the light, airy spaces. A simple and elegant material palette, which consists of white plastered walls, timber beams, wide plank white oak floors, and pale travertine used for wash basins and bath tile flooring, was chosen to articulate the fine balance between clean, simple lines and Old World touches.
The walnut door was distressed and had gone through a multi-step staining and finishing process.
Idées déco d'entrées avec une porte grise et une porte en bois brun
5