Idées déco d'entrées avec une porte grise et une porte en bois clair
Trier par :
Budget
Trier par:Populaires du jour
21 - 40 sur 7 262 photos
1 sur 3

Douglas Fir
© Carolina Timberworks
Idée de décoration pour une porte d'entrée chalet de taille moyenne avec un mur vert, un sol en ardoise, une porte simple et une porte en bois clair.
Idée de décoration pour une porte d'entrée chalet de taille moyenne avec un mur vert, un sol en ardoise, une porte simple et une porte en bois clair.
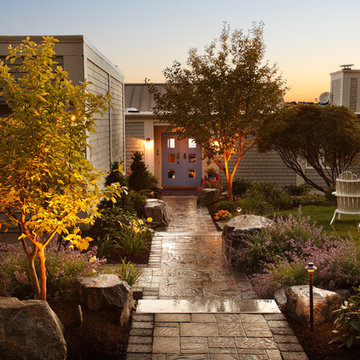
Cette photo montre une porte d'entrée bord de mer de taille moyenne avec une porte double et une porte grise.
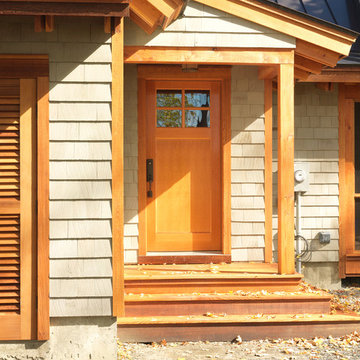
Simple style, combined with simple materials, creates wonderful spaces for easy lake living.
Photos by Susan Teare
Aménagement d'une porte d'entrée craftsman avec une porte simple et une porte en bois clair.
Aménagement d'une porte d'entrée craftsman avec une porte simple et une porte en bois clair.
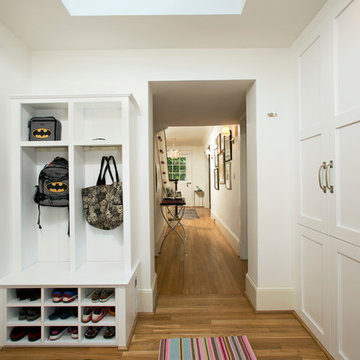
Greg Hadley Photography
Aménagement d'une entrée classique de taille moyenne avec un vestiaire, un mur blanc, une porte simple, une porte grise et parquet clair.
Aménagement d'une entrée classique de taille moyenne avec un vestiaire, un mur blanc, une porte simple, une porte grise et parquet clair.
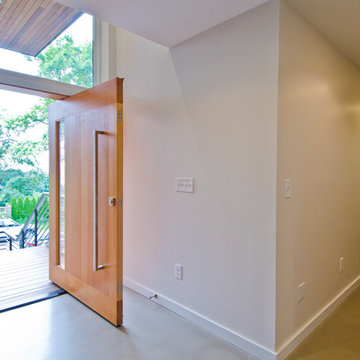
A Northwest Modern, 5-Star Builtgreen, energy efficient, panelized, custom residence using western red cedar for siding and soffits.
Photographs by Miguel Edwards

Custom entry door designed by Mahoney Architects, built by Liberty Valley Doors made with FSC wood - green building products. Custom designed armoire and show storage bench designed by Mahoney Architects & Interiors.

Photos by Jean Allsopp
Idées déco pour une entrée bord de mer avec parquet clair, une porte simple et une porte en bois clair.
Idées déco pour une entrée bord de mer avec parquet clair, une porte simple et une porte en bois clair.

This Australian-inspired new construction was a successful collaboration between homeowner, architect, designer and builder. The home features a Henrybuilt kitchen, butler's pantry, private home office, guest suite, master suite, entry foyer with concealed entrances to the powder bathroom and coat closet, hidden play loft, and full front and back landscaping with swimming pool and pool house/ADU.
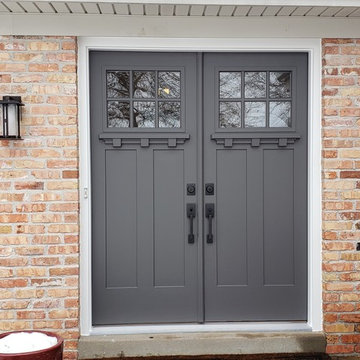
Front Entry French Door
5/4x6/8x4 9/16" 2 Panel Craftsman Doors with Exterior Dentil Shelves, 6 Lite Clear Glass, Century Handle Set in 716 Finish, Painted Tuxedo Grey
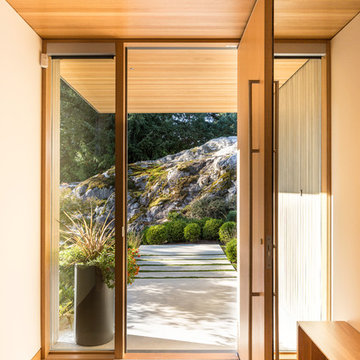
Luke Potter
Inspiration pour une entrée minimaliste avec un couloir, un mur blanc, parquet clair, une porte simple, une porte en bois clair et un sol beige.
Inspiration pour une entrée minimaliste avec un couloir, un mur blanc, parquet clair, une porte simple, une porte en bois clair et un sol beige.
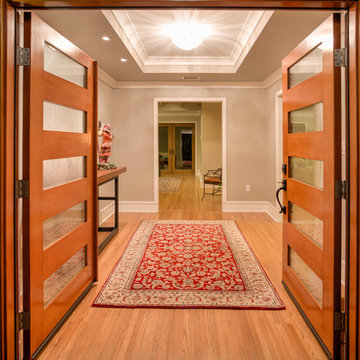
Aménagement d'un hall d'entrée moderne de taille moyenne avec un mur gris, parquet clair, une porte double et une porte en bois clair.

M et Mme P., fraîchement débarqués de la capitale, ont décidé de s'installer dans notre charmante région. Leur objectif est de rénover la maison récemment acquise afin de gagner en espace et de la moderniser. Après avoir exploré en ligne, ils ont opté pour notre agence qui correspondait parfaitement à leurs attentes.
Entrée/ Salle à manger
Initialement, l'entrée du salon était située au fond du couloir. Afin d'optimiser l'espace et favoriser la luminosité, le passage a été déplacé plus près de la porte d'entrée. Un agencement de rangements et un dressing définissent l'entrée avec une note de couleur terracotta. Un effet "Whoua" est assuré dès l'arrivée !
Au-delà de cette partie fonctionnelle, le parquet en point de Hongrie et les tasseaux en bois apportent chaleur et modernité au lieu.
Salon/salle à manger/cuisine
Afin de répondre aux attentes de nos clients qui souhaitaient une vue directe sur le jardin, nous avons transformé la porte-fenêtre en une grande baie vitrée de plus de 4 mètres de long. En revanche, la cuisine, qui était déjà installée, manquait de volume et était trop cloisonnée. Pour remédier à cela, une élégante verrière en forme d'ogive a été installée pour délimiter les espaces et offrir plus d'espace dans la cuisine à nos clients.
L'utilisation harmonieuse des matériaux et des couleurs dans ce projet ainsi que son agencement apportent élégance et fonctionnalité à cette incroyable maison.
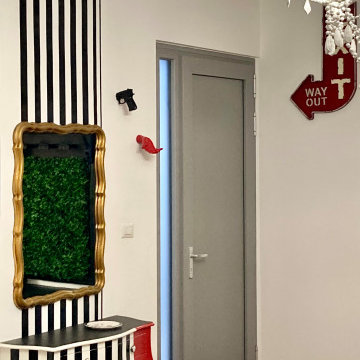
Un mobile vintage dipinto a mano, che lascia vedere le imperfezioni della pittura.
Le linee del mobile proseguono sulla parete, dietro l'antico specchio oro, caratterizzando lo spazio.
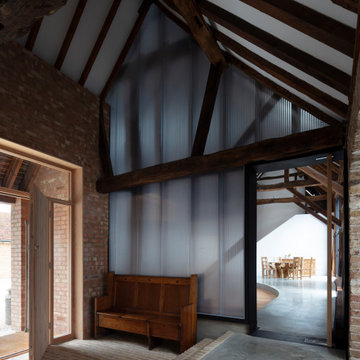
Réalisation d'une entrée champêtre avec sol en béton ciré, une porte simple et une porte en bois clair.

北から南に細く長い、決して恵まれた環境とは言えない敷地。
その敷地の形状をなぞるように伸び、分断し、それぞれを低い屋根で繋げながら建つ。
この場所で自然の恩恵を効果的に享受するための私たちなりの解決策。
雨や雪は受け止めることなく、両サイドを走る水路に受け流し委ねる姿勢。
敷地入口から順にパブリック-セミプライベート-プライベートと奥に向かって閉じていく。

Architect: Michael Morrow, Kinneymorrow Architecture
Builder: Galvas Construction
For this contemporary beach escape in the affluent resort community of Alys Beach, Florida, the team at E. F. San Juan constructed a series of unique Satina™ tropical hardwood screens that form parts of the home’s facade, railings, courtyard gate, and more. “Architect Michael Morrow of Kinneymorrow Architecture came to us with his design inspiration, and I have to say that we knocked it out of the park,” says E. F. San Juan’s president, Edward San Juan.
Challenges:
The seeming simplicity of this exterior facade is deceptively complex. The horizontal lines and spacing that Michael wanted to carry through the facade encompassed gates, shutters, screens, balcony rails, and rain shields had to be incredibly precise to fit seamlessly and remain intact through the years. “It’s always a challenge to execute contemporary details, as there is nowhere to hide imperfections,” says Michael. “The reality of being in a seaside climate compounded on top of that, especially working with wood.”
Solution:
The E. F. San Juan engineering department worked out the complex fabrication details required to make Michael’s design inspiration come together, and the team at Galvas Construction did an excellent job of installing all pieces to bring the plan to fruition. We used our trademarked Satina™ tropical hardwood to fabricate the facade and engineered tertiary attachment methods into the components to ensure longevity. “This was one of the most complex exteriors we have engineered, and, as always, we loved the challenge,” Edward says.
Michael adds, “The exterior woodwork on this project is the project, and so this one would not have been possible without E. F. San Juan. Collaborating was a joy, from working out the details to the exquisite realization. These folks have forgotten more about wood than most people will ever know in the first place!”
Thank you to Michael, Kinneymorrow, and the team at Galvas Construction for choosing E. F. San Juan.
---
Photography courtesy of Alys Beach

Warm and inviting this new construction home, by New Orleans Architect Al Jones, and interior design by Bradshaw Designs, lives as if it's been there for decades. Charming details provide a rich patina. The old Chicago brick walls, the white slurried brick walls, old ceiling beams, and deep green paint colors, all add up to a house filled with comfort and charm for this dear family.
Lead Designer: Crystal Romero; Designer: Morgan McCabe; Photographer: Stephen Karlisch; Photo Stylist: Melanie McKinley.

inviting foyer. Soft blues and French oak floors lead into the great room
Réalisation d'un très grand hall d'entrée tradition avec un mur bleu, une porte double et une porte en bois clair.
Réalisation d'un très grand hall d'entrée tradition avec un mur bleu, une porte double et une porte en bois clair.

Free ebook, Creating the Ideal Kitchen. DOWNLOAD NOW
We went with a minimalist, clean, industrial look that feels light, bright and airy. The island is a dark charcoal with cool undertones that coordinates with the cabinetry and transom work in both the neighboring mudroom and breakfast area. White subway tile, quartz countertops, white enamel pendants and gold fixtures complete the update. The ends of the island are shiplap material that is also used on the fireplace in the next room.
In the new mudroom, we used a fun porcelain tile on the floor to get a pop of pattern, and walnut accents add some warmth. Each child has their own cubby, and there is a spot for shoes below a long bench. Open shelving with spots for baskets provides additional storage for the room.
Designed by: Susan Klimala, CKBD
Photography by: LOMA Studios
For more information on kitchen and bath design ideas go to: www.kitchenstudio-ge.com
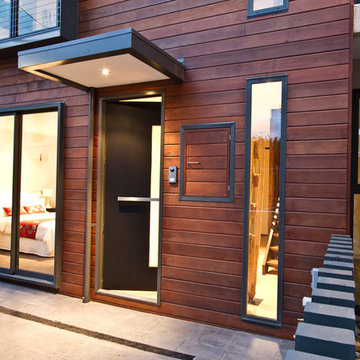
Cette photo montre une grande porte d'entrée moderne avec une porte simple et une porte grise.
Idées déco d'entrées avec une porte grise et une porte en bois clair
2